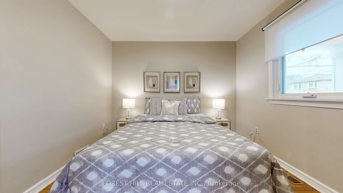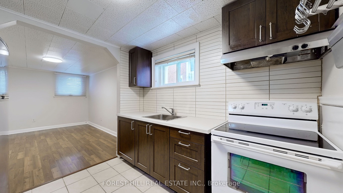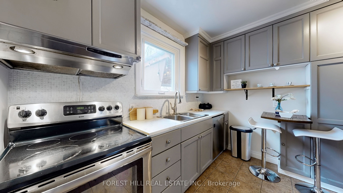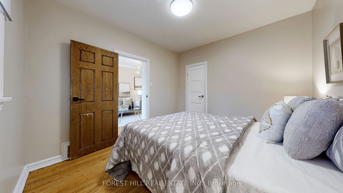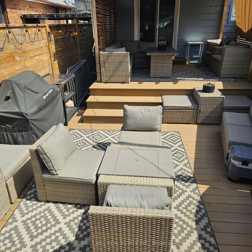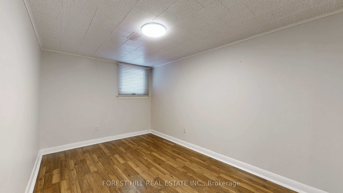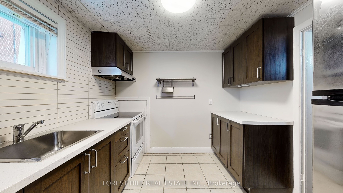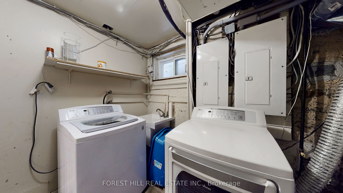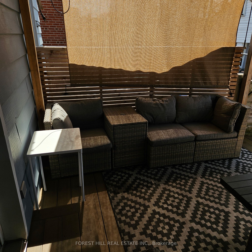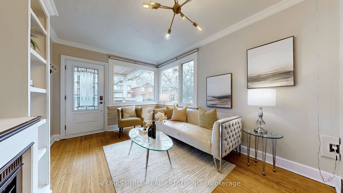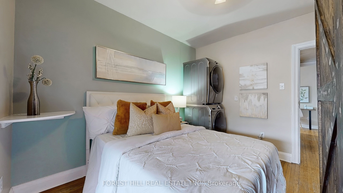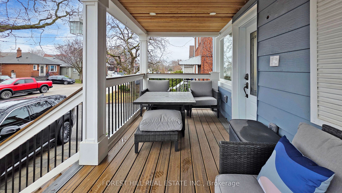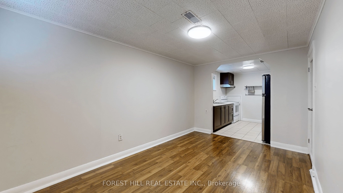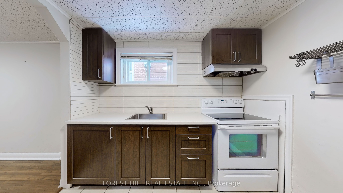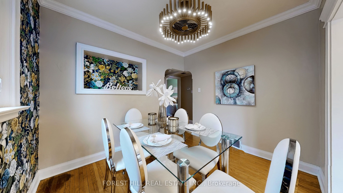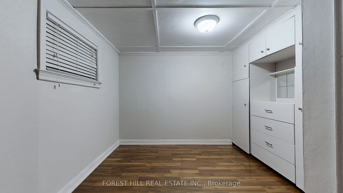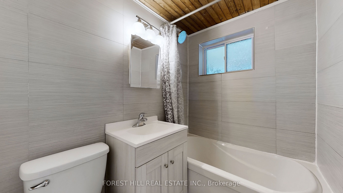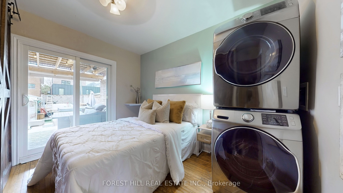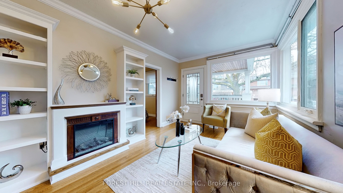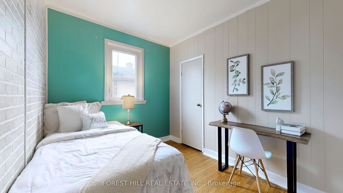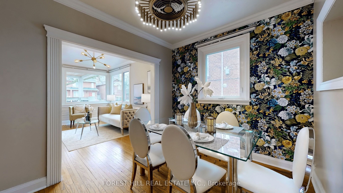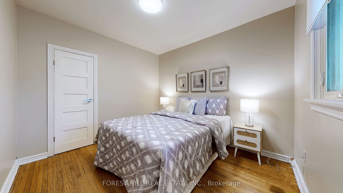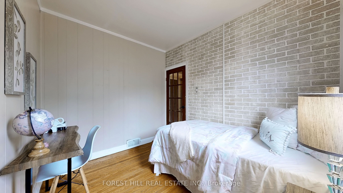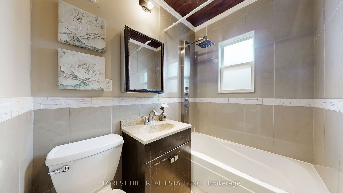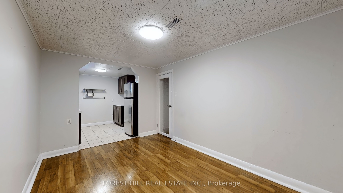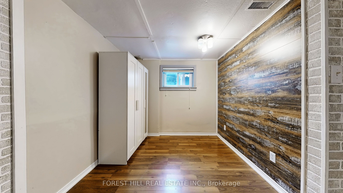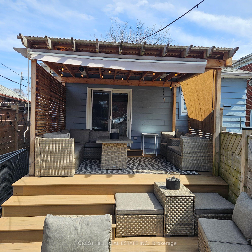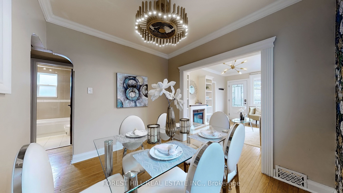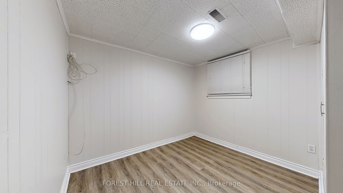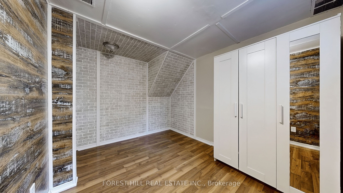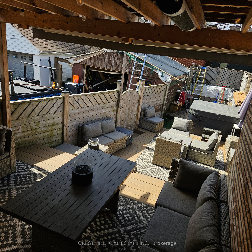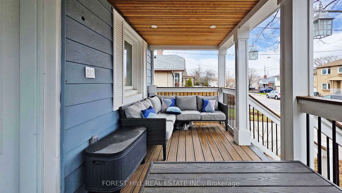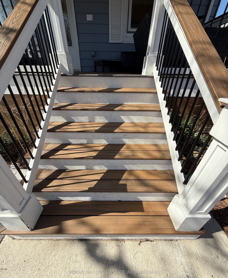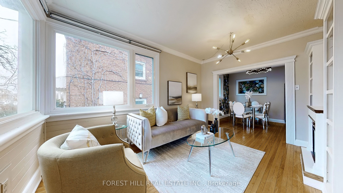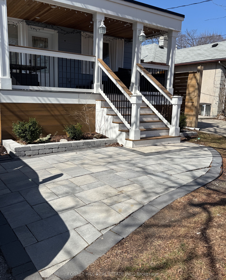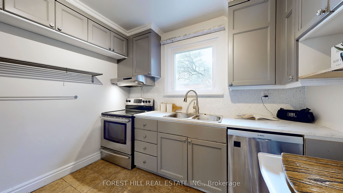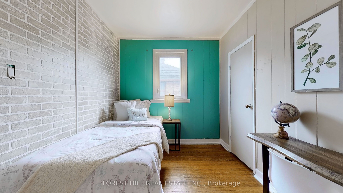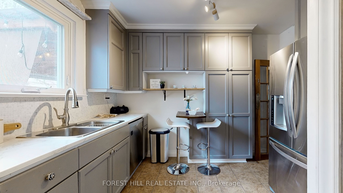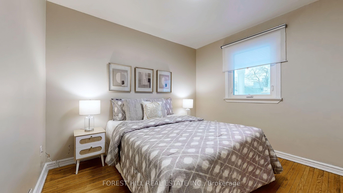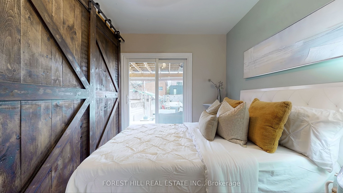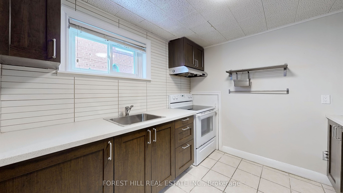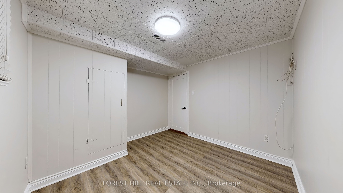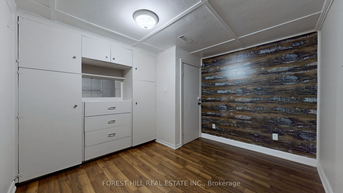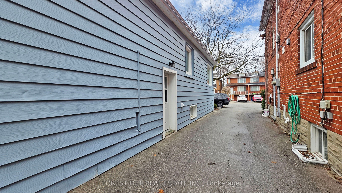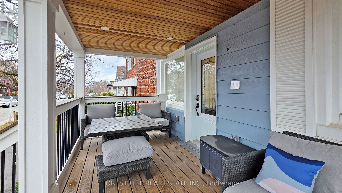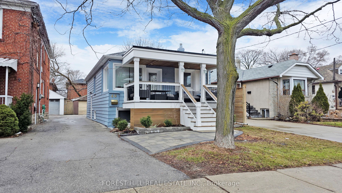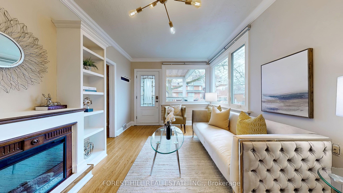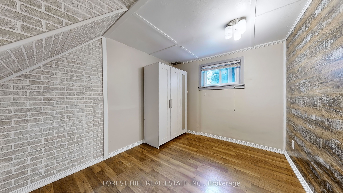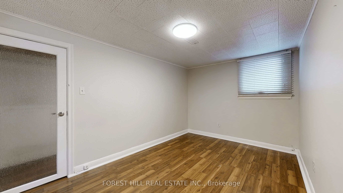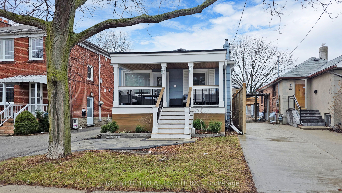
List Price: $1,050,000
40 Fourteenth Street, Etobicoke, M8V 3H9
- By FOREST HILL REAL ESTATE INC.
Detached|MLS - #W12079862|Price Change
6 Bed
2 Bath
700-1100 Sqft.
Lot Size: 30 x 113 Feet
Detached Garage
Room Information
| Room Type | Features | Level |
|---|---|---|
| Living Room 4.17 x 2.67 m | Hardwood Floor, Large Window, Combined w/Dining | Main |
| Dining Room 2.97 x 2.59 m | Hardwood Floor, Large Window, Combined w/Living | Main |
| Kitchen 3 x 2.84 m | Ceramic Floor, Pantry, Stainless Steel Appl | Main |
| Primary Bedroom 3.4 x 3.02 m | Hardwood Floor, Double Closet, W/O To Deck | Main |
| Bedroom 2 3.25 x 2.92 m | Hardwood Floor, Closet, Window | Main |
| Bedroom 3 2.87 x 2.41 m | Hardwood Floor, Closet, Large Window | Main |
| Kitchen 2.74 x 2.13 m | Ceramic Floor, Above Grade Window, Stainless Steel Appl | Lower |
| Bedroom 4 3.33 x 2.74 m | Laminate, Closet, Window | Lower |
Client Remarks
With 3 Bedrooms & Laundry On Main Floor and 3-Bedroom Lower Suite w/Laundry & Separate Entrance Which Can Be Used For Multi-Generational Families, First-Time Buyers To Supplement Income, or Huge Investor Income, This Spectacular House In a Prime Toronto Location Is Perfect For First-Time Buyers, Investors, or Multi-Generational Families! MAIN FLOOR: Kitchen Features Stainless Steel Appliances including a Bosch B/I Dishwasher, LG Fridge, Large Window, & Pantry. Large Living & Dining Rooms With Lots of Sunlight. Primary Bedroom Offers Walkout To Stunning Covered Composite Deck. Main Floor Includes Front Load Washer & Dryer. BASEMENT: Separate Entrance, Above Grade Windows, Full Eat-In Kitchen, Spacious Family Room & 3 Large Bedrooms. *4pc Basement Washroom Was Fully Renovated in 2024. Full Walk-In Laundry Room w/ LG Washer & Dryer, *Separate Hydro Meter / Separate Electrical Panel / Separate LG Washer & Dryer In Basement. BACKYARD Oasis Is Fully Fenced With Large Recreational Space & Huge (Covered) Composite (Care-Free) Deck. FRONT: Large Front Porch (17' x 8') Is Perfect For Relaxing or Gathering With Friends Featuring Composite Deck. New Railings & LED Pot Lights. LOCATION: Nestled In a Family-Friendly Area. Only 2 mins. to Humber College. A Short Walk To Enjoy Breathtaking Views of Lake Ontario. Close To TTC, Kipling Station, Schools, Parks, Waterfront Trails. Shopping, QEW & Hwy 27. Steps To Lakeshore Blvd, Colonel Samuel Smith Park. Short Drive To Sherway Gardens, Cineplex Cinemas Queensway, Costco, Lakeshore Yacht Club, Recreation Centres and Near Trillium Hospital! 15 minutes from the Airport & Go Train! Close Enough To Downtown T.O. To Enjoy Downtown Amenities But Still Live In A Nice, Quiet Neighbourhood. ** Separate Garage Still Functional Being Sold (As-Is).
Property Description
40 Fourteenth Street, Etobicoke, M8V 3H9
Property type
Detached
Lot size
< .50 acres
Style
Bungalow
Approx. Area
N/A Sqft
Home Overview
Last check for updates
Virtual tour
N/A
Basement information
Finished,Separate Entrance
Building size
N/A
Status
In-Active
Property sub type
Maintenance fee
$N/A
Year built
2024
Walk around the neighborhood
40 Fourteenth Street, Etobicoke, M8V 3H9Nearby Places

Angela Yang
Sales Representative, ANCHOR NEW HOMES INC.
English, Mandarin
Residential ResaleProperty ManagementPre Construction
Mortgage Information
Estimated Payment
$0 Principal and Interest
 Walk Score for 40 Fourteenth Street
Walk Score for 40 Fourteenth Street

Book a Showing
Tour this home with Angela
Frequently Asked Questions about Fourteenth Street
Recently Sold Homes in Etobicoke
Check out recently sold properties. Listings updated daily
See the Latest Listings by Cities
1500+ home for sale in Ontario
