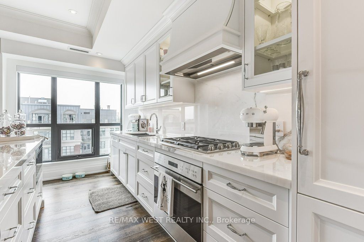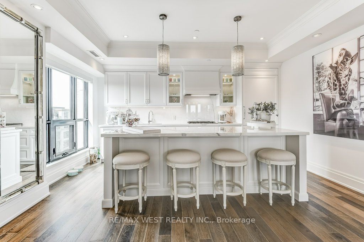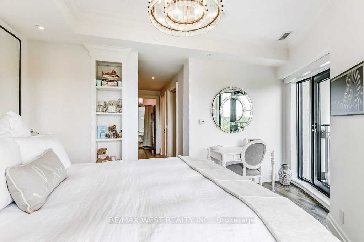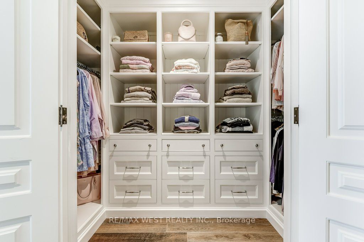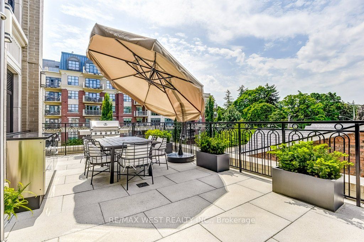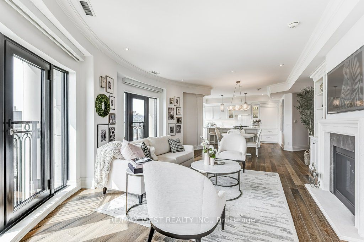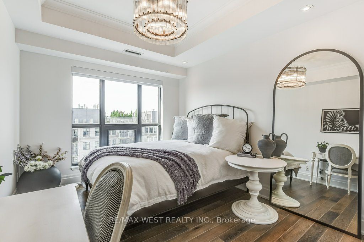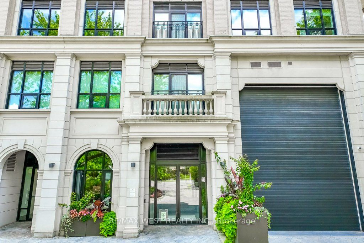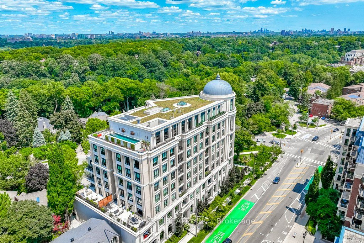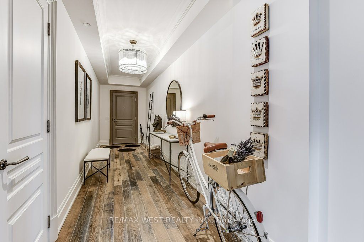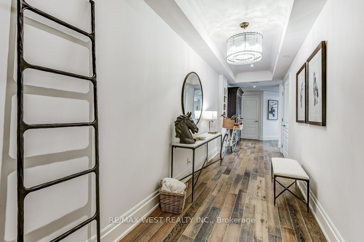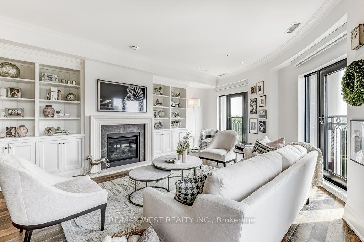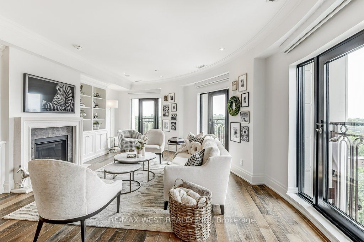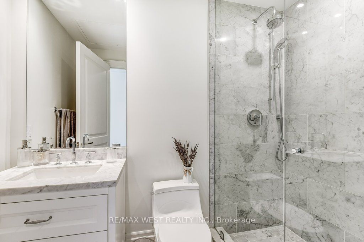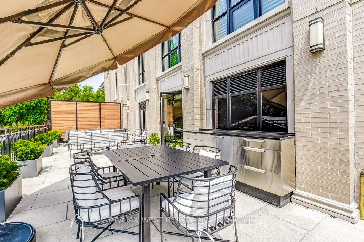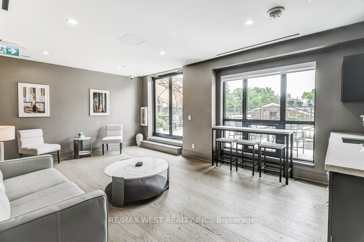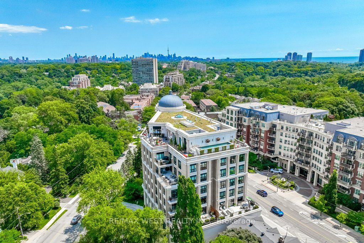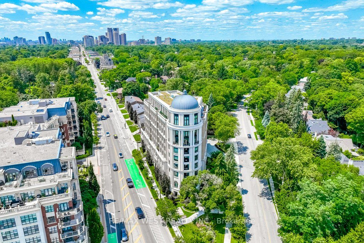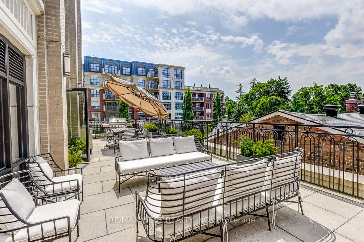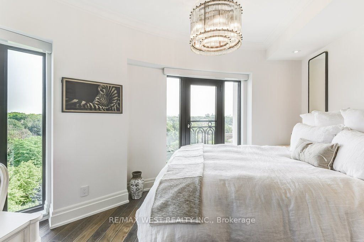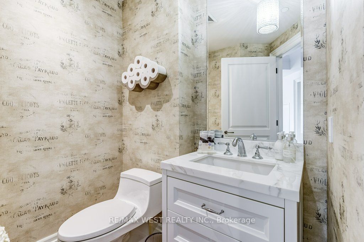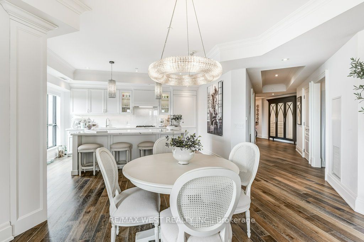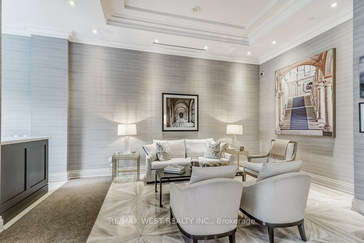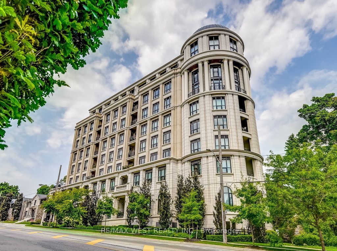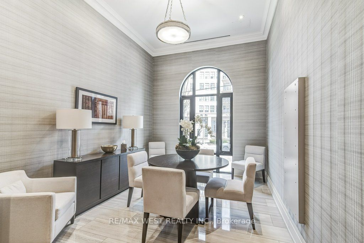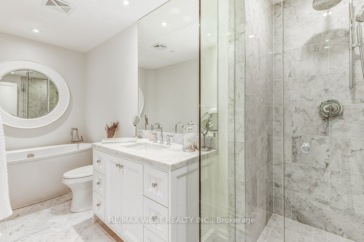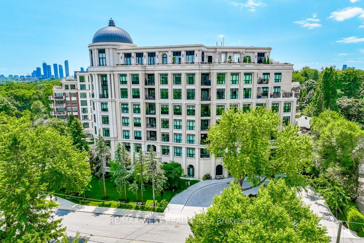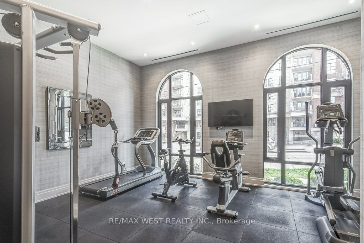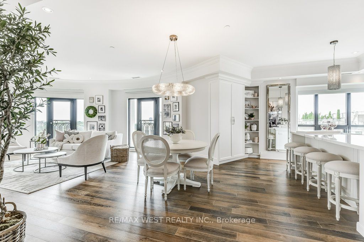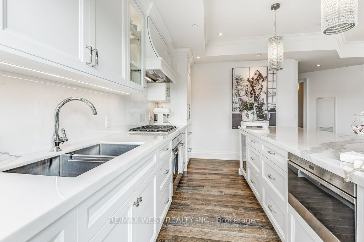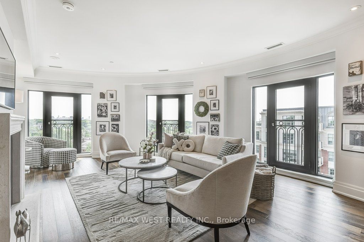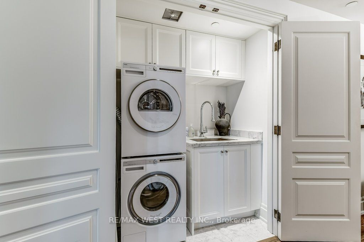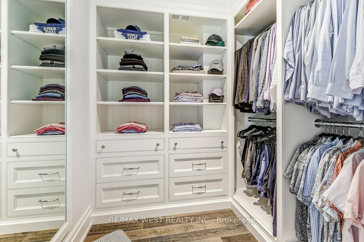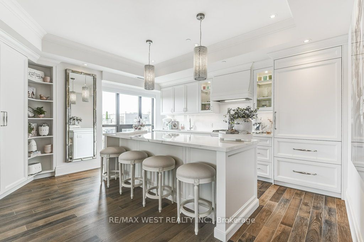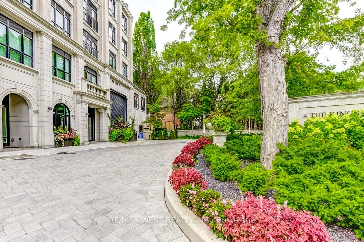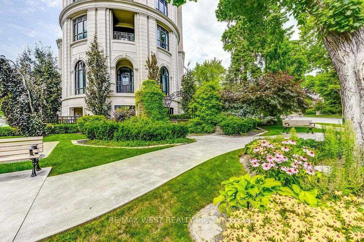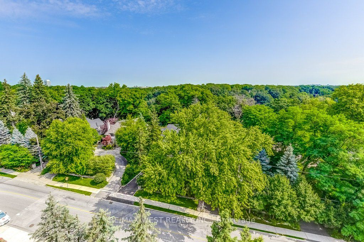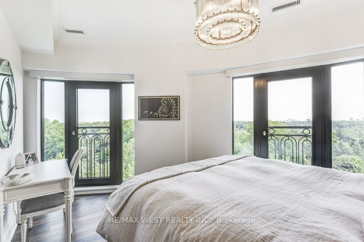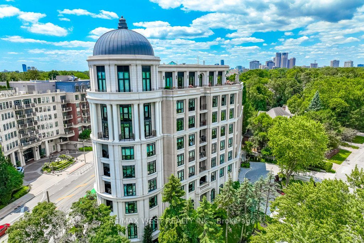
List Price: $2,575,000 + $2,691 maint. fee
4 The Kingsway N/A, Etobicoke, M8X 2T1
- By RE/MAX WEST REALTY INC.
Condo Apartment|MLS - #W12014186|New
2 Bed
3 Bath
1800-1999 Sqft.
Underground Garage
Included in Maintenance Fee:
Water
Building Insurance
Parking
Common Elements
Room Information
| Room Type | Features | Level |
|---|---|---|
| Living Room 5.63 x 5.14 m | Gas Fireplace, Juliette Balcony, B/I Shelves | Flat |
| Dining Room 5.12 x 2.54 m | Wood, Open Concept, Crown Moulding | Flat |
| Kitchen 5.33 x 4.35 m | Marble Counter, Pantry, Breakfast Bar | Flat |
| Primary Bedroom 4.61 x 3.5 m | 4 Pc Ensuite, His and Hers Closets, Juliette Balcony | Flat |
| Bedroom 6.13 x 3.01 m | 3 Pc Ensuite, Double Closet, South View | Flat |
Client Remarks
4 The Kingsway a landmark residence by Richard Wengle nestled in the heart of The Kingsway. Boutique 8-storey building w/ 34 residences that redefine elegance & hotel inspired services. Beautifully appointed suite with approximately 1868 sq.ft. of opulent living space. 5 Juliette balconies overlook Toronto's skyline, Humber River, Lake Ontario. Custom millwork designed by Bloomsbury Fine Cabinetry & features extensive upgrades thru-out. Kitchen with single slab Calcutta marble on oversized breakfast island & high-end appliances. Primary bedroom retreat, 2 dream walk-in closets, ensuite & breathtaking north/east views. Guest bedroom with ensuite, double closet. Power shades, Restoration Hardware lighting, wide plank flooring, upgraded electrical, custom in-suite laundry, gas fireplace with stone mantle & built-ins. 2 premium side-by-side parking spaces + oversized locker room. 5-star building amenities: valet, concierge, gym, lounge. Walk to the subway, Old Mill trails, Kingsway cafes, restaurants & shopping.
Property Description
4 The Kingsway N/A, Etobicoke, M8X 2T1
Property type
Condo Apartment
Lot size
N/A acres
Style
Apartment
Approx. Area
N/A Sqft
Home Overview
Basement information
None
Building size
N/A
Status
In-Active
Property sub type
Maintenance fee
$2,691.25
Year built
--
Amenities
Concierge
Gym
Party Room/Meeting Room
Rooftop Deck/Garden
Visitor Parking
Walk around the neighborhood
4 The Kingsway N/A, Etobicoke, M8X 2T1Nearby Places

Angela Yang
Sales Representative, ANCHOR NEW HOMES INC.
English, Mandarin
Residential ResaleProperty ManagementPre Construction
Mortgage Information
Estimated Payment
$0 Principal and Interest
 Walk Score for 4 The Kingsway N/A
Walk Score for 4 The Kingsway N/A

Book a Showing
Tour this home with Angela
Frequently Asked Questions about The Kingsway N/A
Recently Sold Homes in Etobicoke
Check out recently sold properties. Listings updated daily
See the Latest Listings by Cities
1500+ home for sale in Ontario
