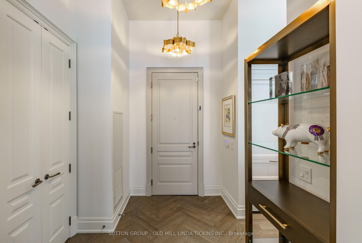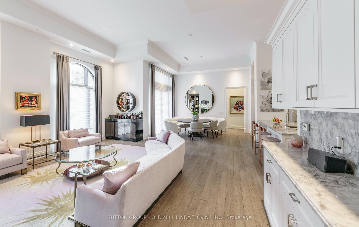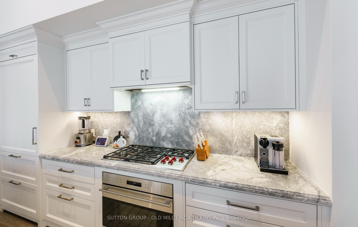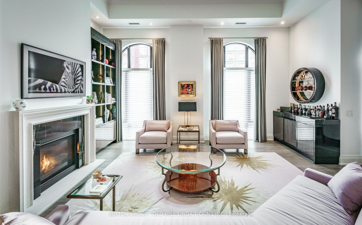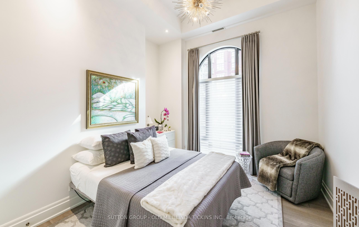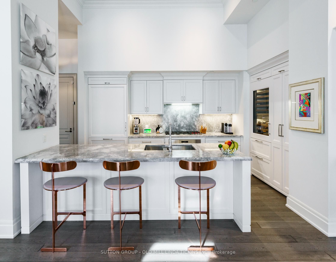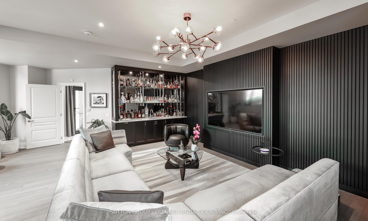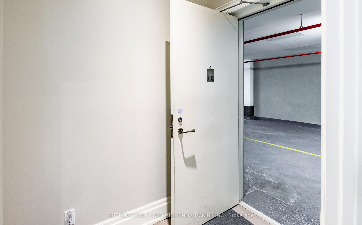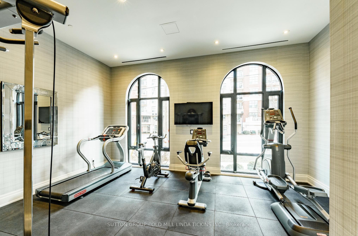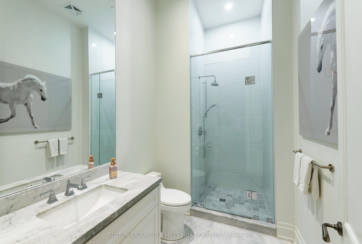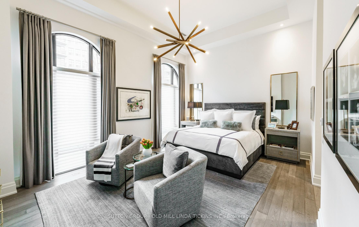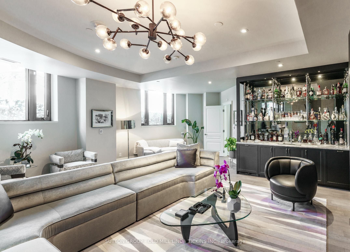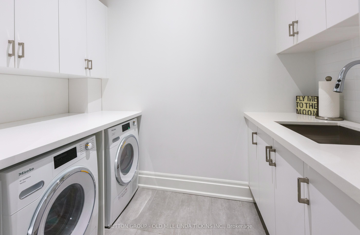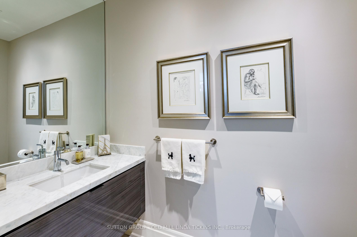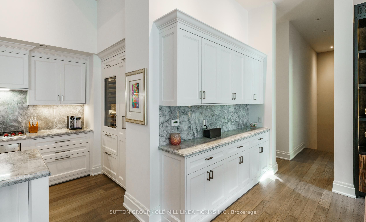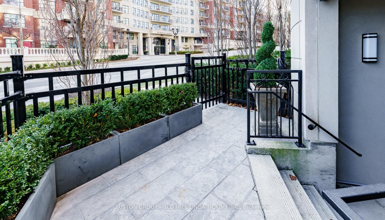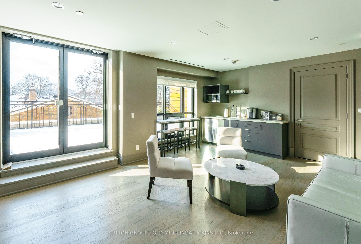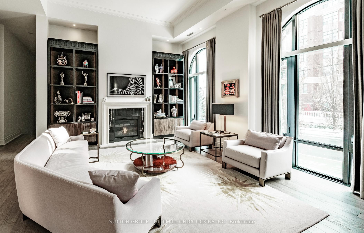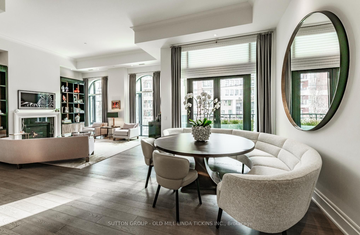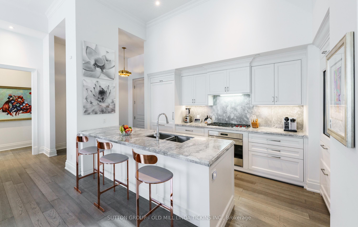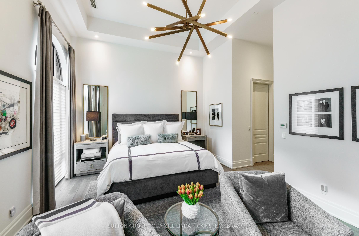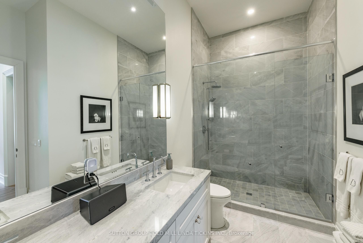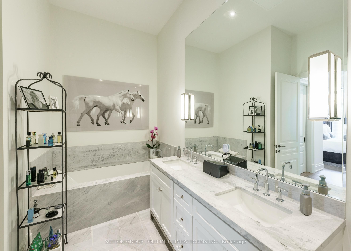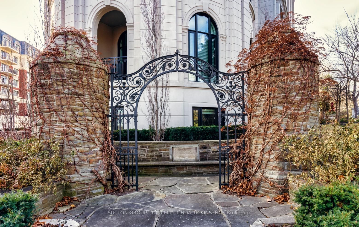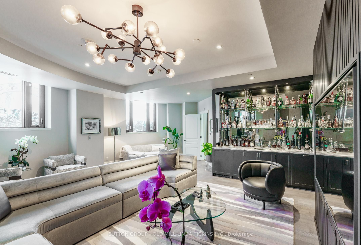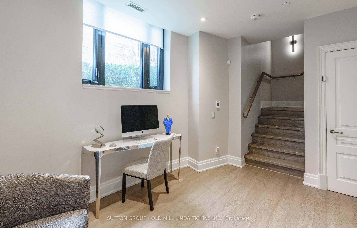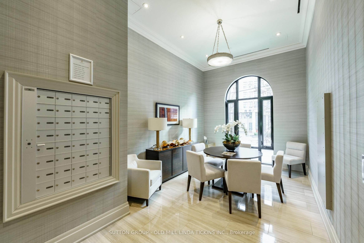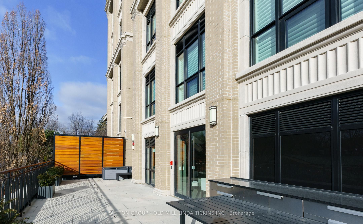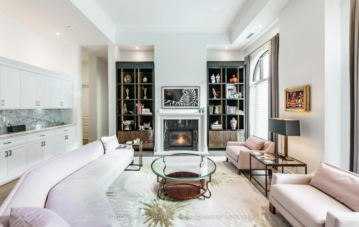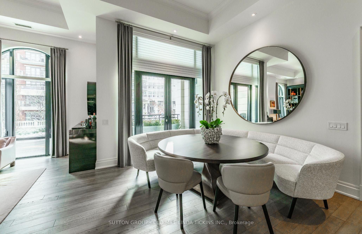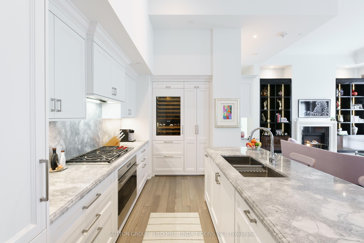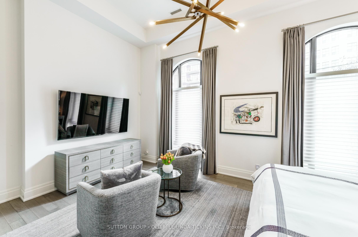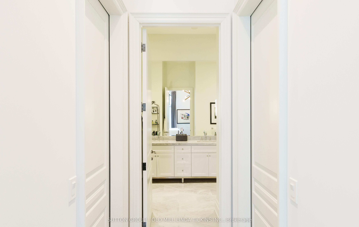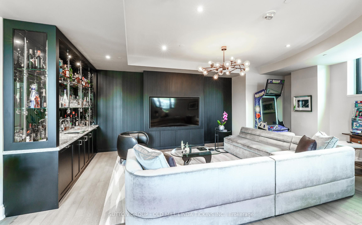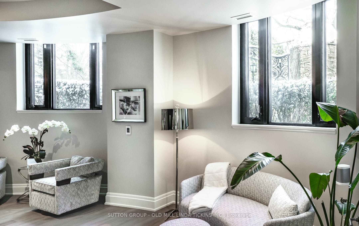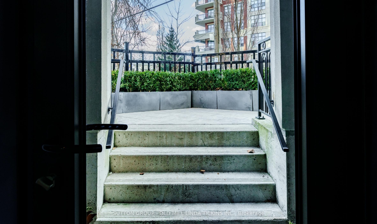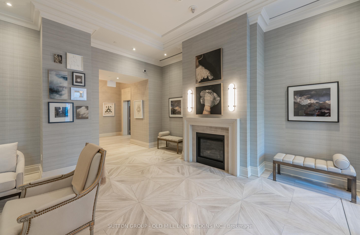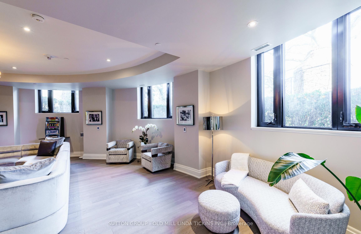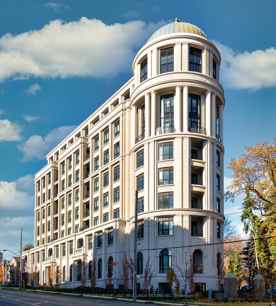
List Price: $4,200,000 + $4,150 maint. fee
4 The Kingsway N/A, Etobicoke, M8X 2T1
- By SUTTON GROUP - OLD MILL LINDA TICKINS INC.
Condo Townhouse|MLS - #W11925047|Terminated
2 Bed
3 Bath
2750-2999 Sqft.
Underground Garage
Included in Maintenance Fee:
Parking
Water
Building Insurance
Common Elements
Room Information
| Room Type | Features | Level |
|---|---|---|
| Living Room 6.08 x 5.7 m | Open Concept, Fireplace, Hardwood Floor | Main |
| Dining Room 4.51 x 3.31 m | Open Concept, W/O To Balcony, Hardwood Floor | Main |
| Kitchen 4.47 x 2.66 m | Stainless Steel Appl, Quartz Counter, Breakfast Bar | Main |
| Primary Bedroom 5.86 x 5.75 m | 7 Pc Ensuite, His and Hers Closets, Combined w/Sitting | Main |
| Bedroom 2 4.4 x 3.66 m | Large Closet, Hardwood Floor, Large Window | Main |
Client Remarks
Welcome to 4 The Kingsway TH 2, the ultimate in elegance, privacy and comfort. This magnificent condominium residence boasts almost 3,000 square feet of luxury, with no wasted space and every room well-proportioned. One of the best features you will come to love is the privacy offered by your direct entrance from the outside and from the garage, with 3 parking spaces right at your doorstep. Once inside you will find the sophisticated open-concept living and dining rooms with soaring 13 ft. ceilings, and beautiful arched floor-to-ceiling triple-pane windows bringing in sunlight. Extensive upgrades include custom book shelves framing the fireplace and stunning bar console. The dining room has a walk-out to a balcony with a gas line for BBQ. The timeless custom kitchen offers the best appliances. The spacious primary suite boasts two walk-in closets, a spa-like ensuite and a sitting area. You will love the full-size laundry room with lots of storage and folding station. The family room is another story. It's to-die-for. This stylish room is designed for entertaining, comes with high ceilings, custom built-in bar, heated floors, and walk out to a terrace. 4 The Kingsway, a boutique building known for its exclusivity and hotel-inspired concierge service, architecture by Richard Wengle, interiors by Brian Gluckstein, is a landmark drawing you into The Kingsway, known for its friendly vibe, olde English homes and towering trees. This location offers the best of everything 5 mins. to Old Mill subway, a short stroll to eclectic shops and dining, 20 minutes to financial/theatre districts, airports and near some of Toronto's best golf. Walking/cycling paths take you along the Humber River to the lakefront and beyond. There's so much here to fall in love with.
Property Description
4 The Kingsway N/A, Etobicoke, M8X 2T1
Property type
Condo Townhouse
Lot size
N/A acres
Style
2-Storey
Approx. Area
N/A Sqft
Home Overview
Last check for updates
Virtual tour
N/A
Basement information
Finished with Walk-Out
Building size
N/A
Status
In-Active
Property sub type
Maintenance fee
$4,150.05
Year built
--
Amenities
BBQs Allowed
Concierge
Gym
Party Room/Meeting Room
Rooftop Deck/Garden
Visitor Parking
Walk around the neighborhood
4 The Kingsway N/A, Etobicoke, M8X 2T1Nearby Places

Shally Shi
Sales Representative, Dolphin Realty Inc
English, Mandarin
Residential ResaleProperty ManagementPre Construction
Mortgage Information
Estimated Payment
$0 Principal and Interest
 Walk Score for 4 The Kingsway N/A
Walk Score for 4 The Kingsway N/A

Book a Showing
Tour this home with Shally
Frequently Asked Questions about The Kingsway N/A
Recently Sold Homes in Etobicoke
Check out recently sold properties. Listings updated daily
No Image Found
Local MLS®️ rules require you to log in and accept their terms of use to view certain listing data.
No Image Found
Local MLS®️ rules require you to log in and accept their terms of use to view certain listing data.
No Image Found
Local MLS®️ rules require you to log in and accept their terms of use to view certain listing data.
No Image Found
Local MLS®️ rules require you to log in and accept their terms of use to view certain listing data.
No Image Found
Local MLS®️ rules require you to log in and accept their terms of use to view certain listing data.
No Image Found
Local MLS®️ rules require you to log in and accept their terms of use to view certain listing data.
No Image Found
Local MLS®️ rules require you to log in and accept their terms of use to view certain listing data.
No Image Found
Local MLS®️ rules require you to log in and accept their terms of use to view certain listing data.
Check out 100+ listings near this property. Listings updated daily
See the Latest Listings by Cities
1500+ home for sale in Ontario
