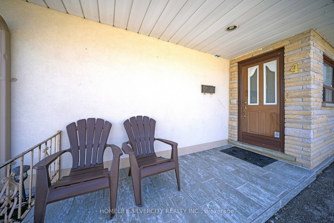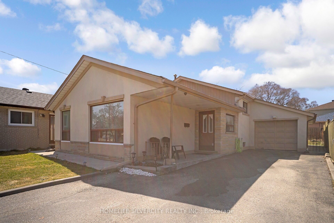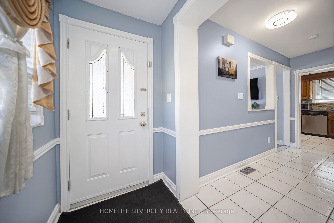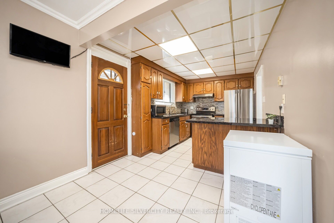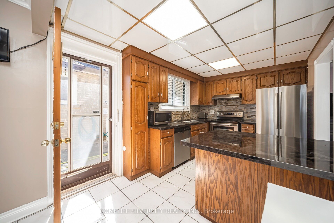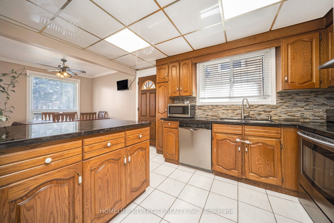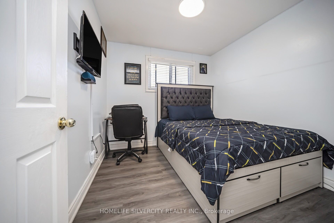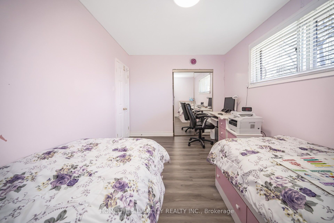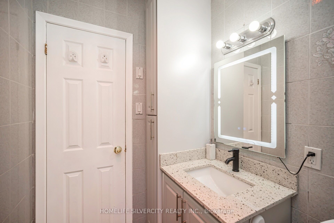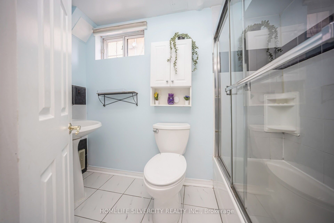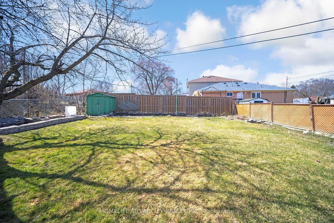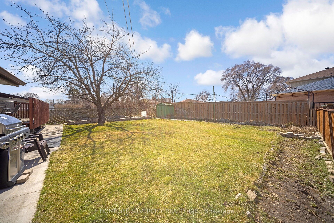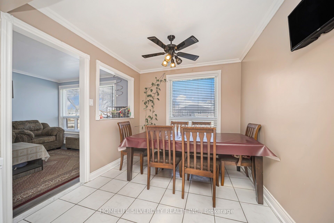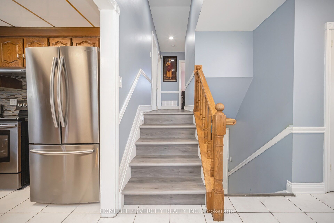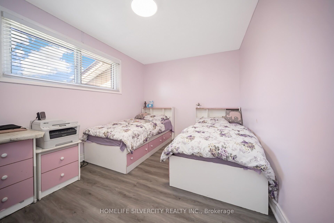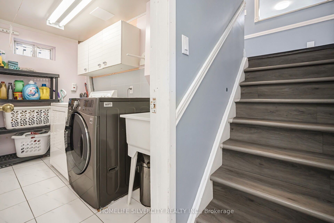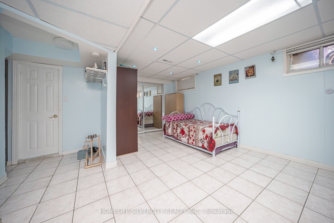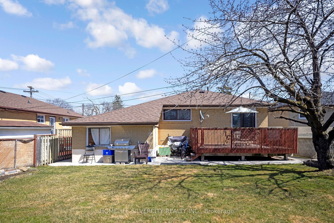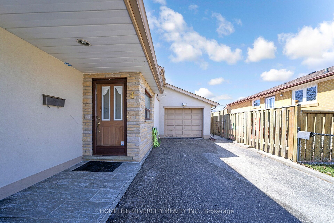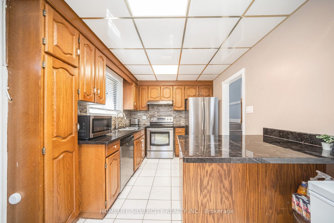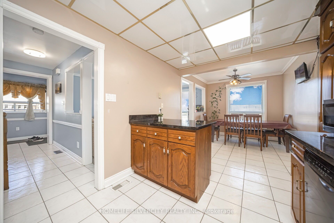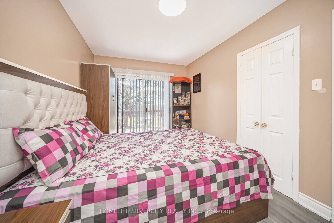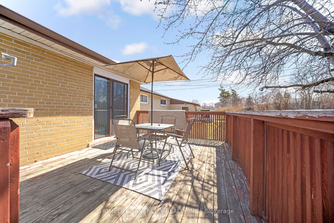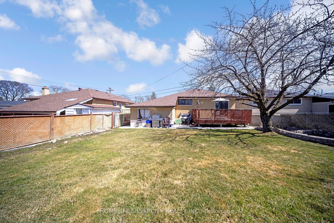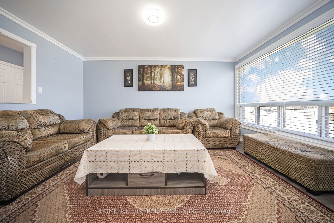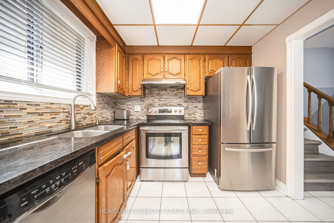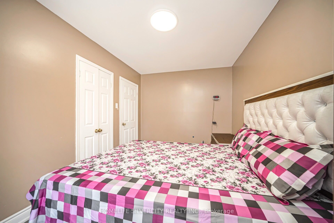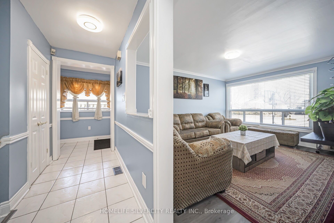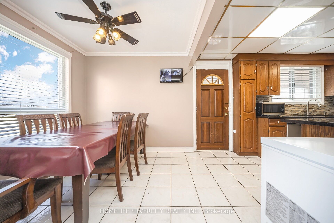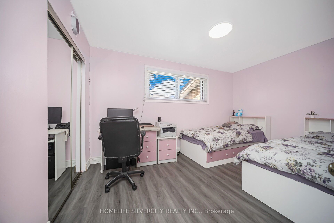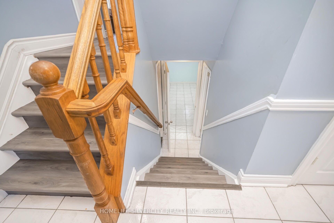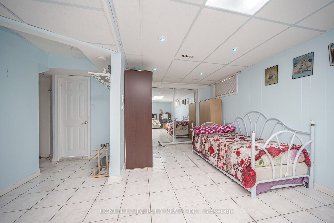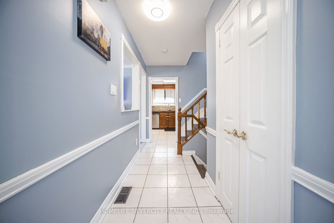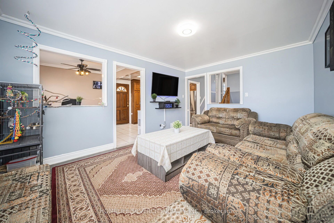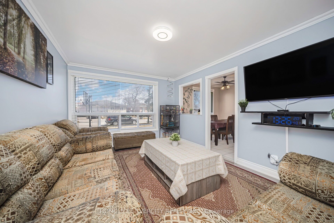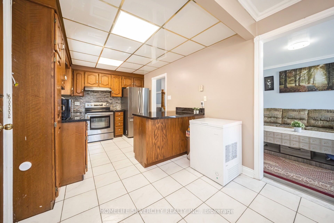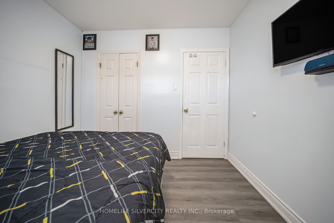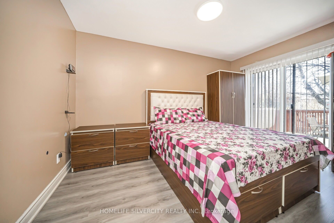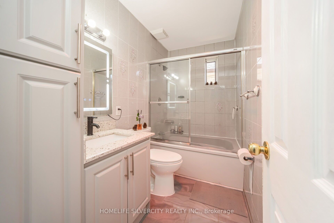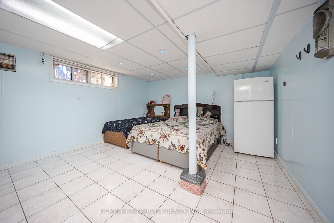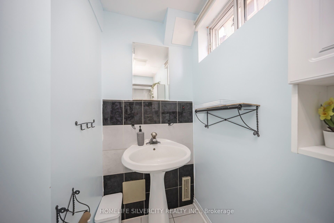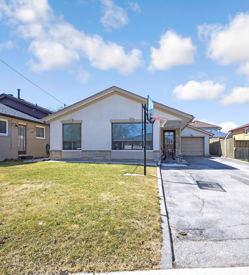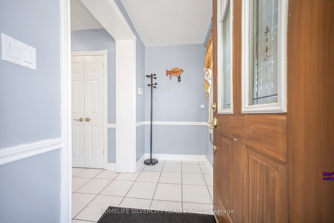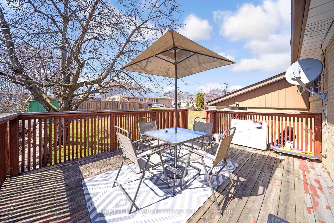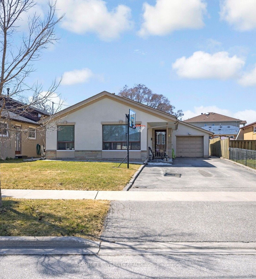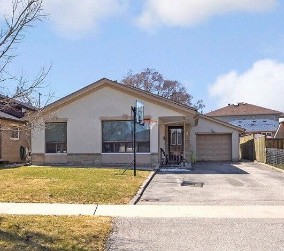
List Price: $989,000 6% reduced
4 Benstrow Avenue, Etobicoke, M9V 2Z6
- By HOMELIFE SILVERCITY REALTY INC.
Detached|MLS - #W12064604|Price Change
3 Bed
2 Bath
700-1100 Sqft.
Lot Size: 45.97 x 126.89 Feet
Attached Garage
Room Information
| Room Type | Features | Level |
|---|---|---|
| Living Room 4.66 x 3.44 m | Vinyl Floor, Large Window | Main |
| Dining Room 2.72 x 2.68 m | Ceramic Floor, Window | Main |
| Kitchen 4.21 x 2.71 m | Ceramic Floor, Granite Counters, Backsplash | Main |
| Primary Bedroom 4.27 x 2.9 m | Vinyl Floor, Closet, Window | Upper |
| Bedroom 2 4.11 x 2.72 m | Vinyl Floor, W/O To Deck, Closet | Upper |
| Bedroom 3 2.9 x 2.8 m | Vinyl Floor, Closet, Window | Upper |
Client Remarks
This Charming, well-maintained detached home on a quiet, family friendly street. Enjoy a walkout to the Patio deck, a spacious backyard, an attached Garage and a long private driveway. Conveniently situated near the new Finch LRT with connection to Subway, TTC bus stops, major highway, shopping mall, library and school. New Vinyl Floor and Upgraded Washrooms upstairs.
Property Description
4 Benstrow Avenue, Etobicoke, M9V 2Z6
Property type
Detached
Lot size
N/A acres
Style
Backsplit 3
Approx. Area
N/A Sqft
Home Overview
Last check for updates
Virtual tour
N/A
Basement information
Crawl Space,Finished
Building size
N/A
Status
In-Active
Property sub type
Maintenance fee
$N/A
Year built
--
Walk around the neighborhood
4 Benstrow Avenue, Etobicoke, M9V 2Z6Nearby Places

Angela Yang
Sales Representative, ANCHOR NEW HOMES INC.
English, Mandarin
Residential ResaleProperty ManagementPre Construction
Mortgage Information
Estimated Payment
$0 Principal and Interest
 Walk Score for 4 Benstrow Avenue
Walk Score for 4 Benstrow Avenue

Book a Showing
Tour this home with Angela
Frequently Asked Questions about Benstrow Avenue
Recently Sold Homes in Etobicoke
Check out recently sold properties. Listings updated daily
See the Latest Listings by Cities
1500+ home for sale in Ontario
