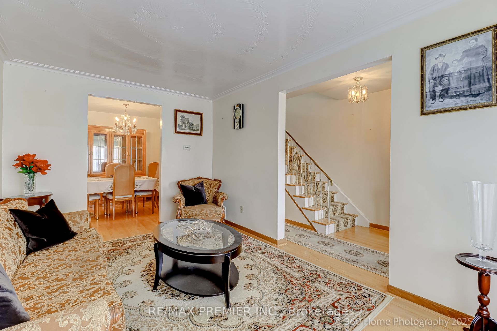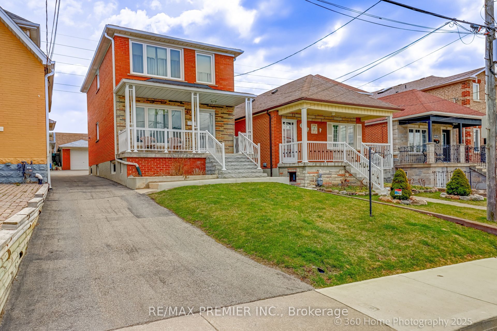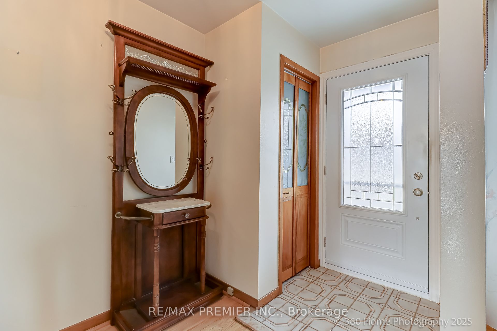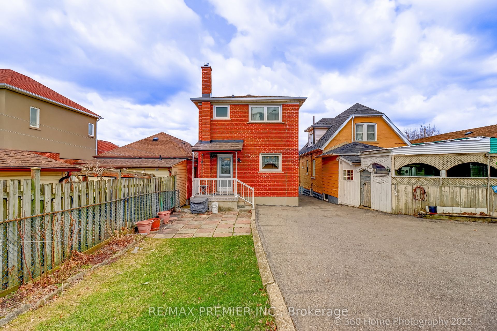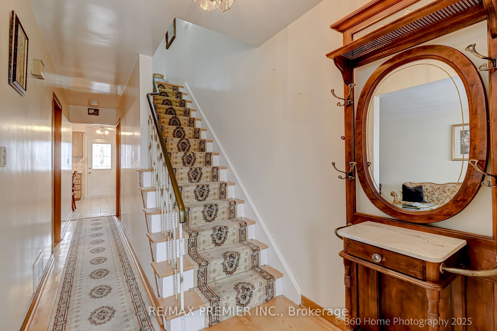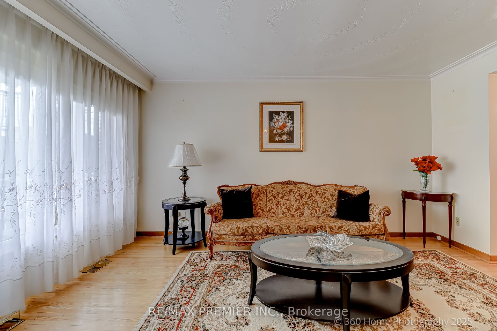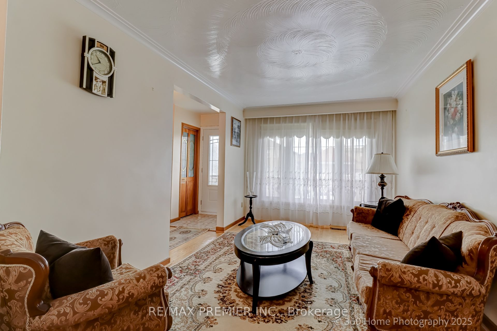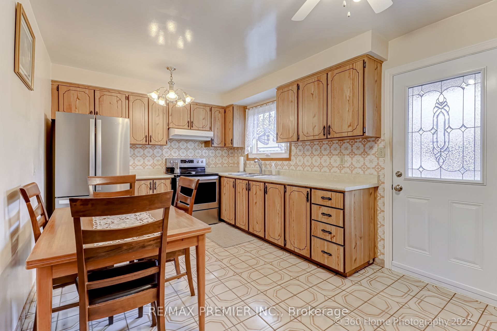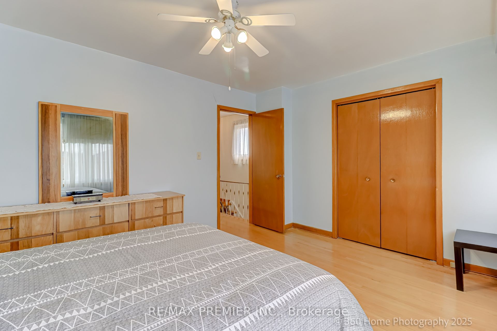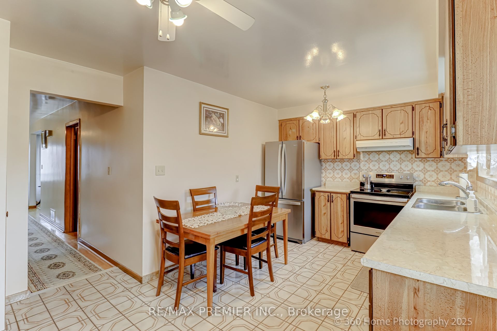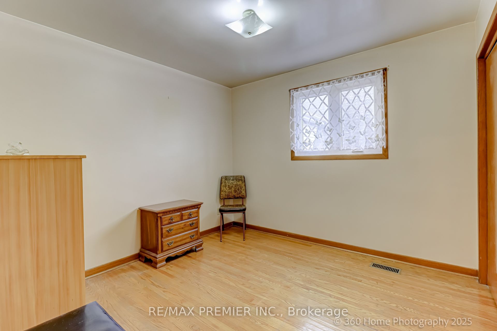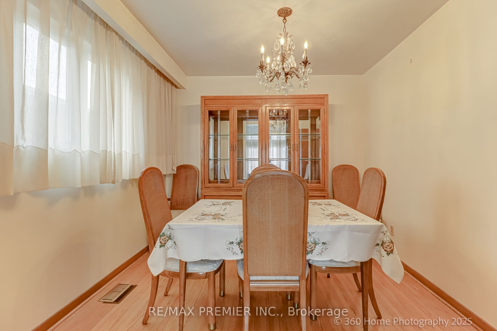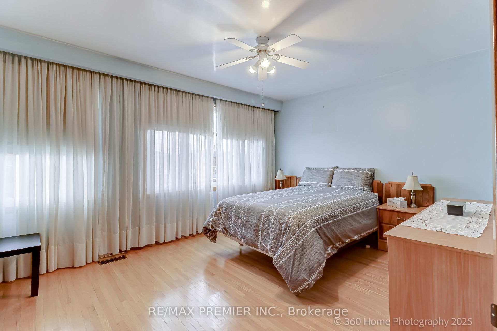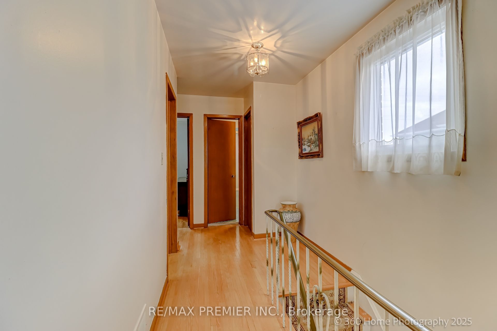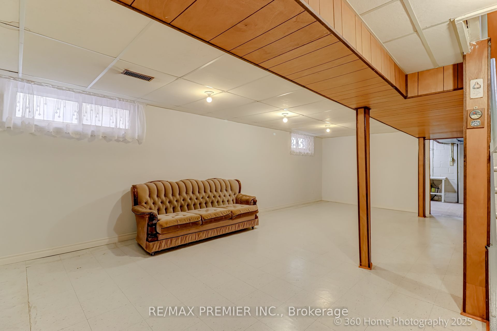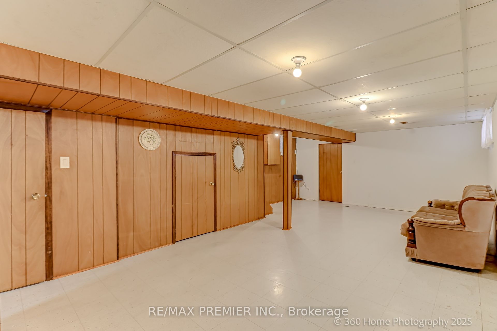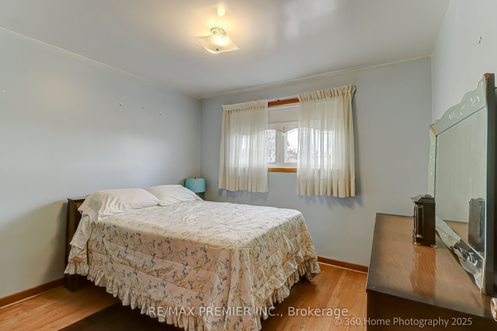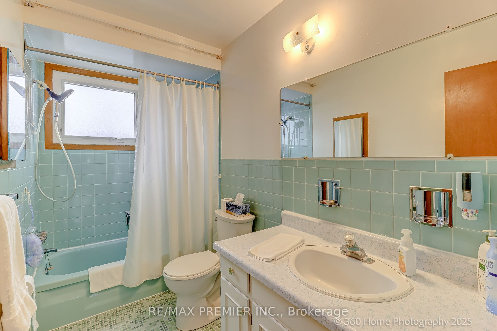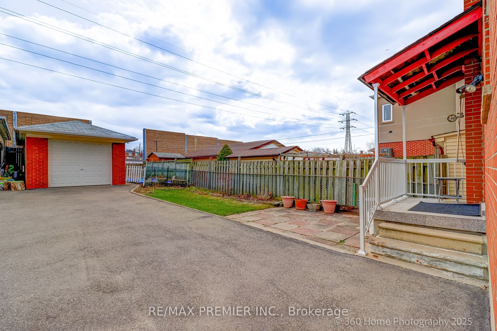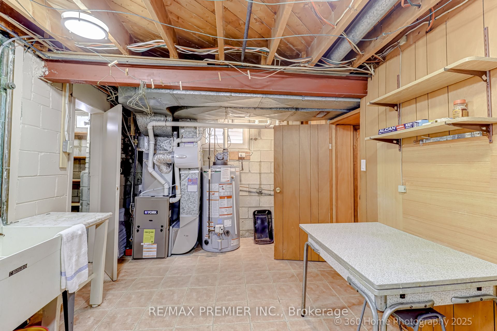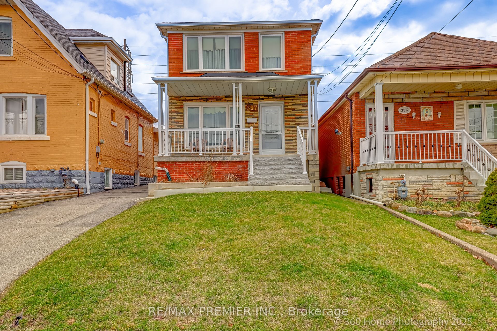
List Price: $999,999
397 Blackthorn Avenue, Etobicoke, M6M 3C1
- By RE/MAX PREMIER INC.
Detached|MLS - #W12074423|New
3 Bed
2 Bath
1100-1500 Sqft.
Detached Garage
Room Information
| Room Type | Features | Level |
|---|---|---|
| Living Room 4.67 x 2.99 m | Hardwood Floor, Combined w/Dining, Large Window | Main |
| Primary Bedroom 4.27 x 3.51 m | Hardwood Floor, Double Closet, Large Window | Second |
| Bedroom 2 2.99 x 3.2 m | Hardwood Floor, Closet | Second |
| Bedroom 3 3.33 x 3.35 m | Hardwood Floor, Closet | Second |
| Kitchen 4.98 x 2.98 m | Eat-in Kitchen, W/O To Garden | Main |
| Dining Room 2.956 x 3.05 m | Hardwood Floor, Combined w/Living | Main |
Client Remarks
In the heart of Keelesdale-Eglinton West, Toronto, a well-loved two-story house sits nestled on a tree-lined street, exuding charm and warmth. The house, with its traditional brick exterior, features a cozy front porch that beckons visitors to sit and enjoy the tranquility of the neighborhood. As you step inside, you're greeted by a welcoming foyer with original hardwood floors that flow throughout the main floor. The living room, spacious and sunlit, perfect for cozy evenings. Large windows let in natural light, enhancing the airy feel of the room. The dining room, just off the living area, is perfect for family gatherings, with enough space for a large table. The kitchen, though not overly large, feels like the heart of the home, with its vintage details that speak to the house's history. It's well-equipped, with a warm and inviting atmosphere, featuring wood cabinetry and a breakfast nook. Upstairs, the bedrooms are comfortable and bright, each with its own unique character. The primary bedroom, with its soft, neutral tones, has a calming feel, while the other rooms are perfect for children, guests, or a home office. And basement has income potential. Overall, this two-story home in Keelesdale-Eglinton West represents the perfect blend of classic charm and comfort, nestled in a vibrant, community-oriented neighborhood that makes it all the more special. And it is steps away from Eglinton LRT, which opens in September. All windows were replaced were replaced in 2019, and new roof in 2013.
Property Description
397 Blackthorn Avenue, Etobicoke, M6M 3C1
Property type
Detached
Lot size
N/A acres
Style
2-Storey
Approx. Area
N/A Sqft
Home Overview
Last check for updates
Virtual tour
N/A
Basement information
Finished,Separate Entrance
Building size
N/A
Status
In-Active
Property sub type
Maintenance fee
$N/A
Year built
--
Walk around the neighborhood
397 Blackthorn Avenue, Etobicoke, M6M 3C1Nearby Places

Shally Shi
Sales Representative, Dolphin Realty Inc
English, Mandarin
Residential ResaleProperty ManagementPre Construction
Mortgage Information
Estimated Payment
$0 Principal and Interest
 Walk Score for 397 Blackthorn Avenue
Walk Score for 397 Blackthorn Avenue

Book a Showing
Tour this home with Shally
Frequently Asked Questions about Blackthorn Avenue
Recently Sold Homes in Etobicoke
Check out recently sold properties. Listings updated daily
No Image Found
Local MLS®️ rules require you to log in and accept their terms of use to view certain listing data.
No Image Found
Local MLS®️ rules require you to log in and accept their terms of use to view certain listing data.
No Image Found
Local MLS®️ rules require you to log in and accept their terms of use to view certain listing data.
No Image Found
Local MLS®️ rules require you to log in and accept their terms of use to view certain listing data.
No Image Found
Local MLS®️ rules require you to log in and accept their terms of use to view certain listing data.
No Image Found
Local MLS®️ rules require you to log in and accept their terms of use to view certain listing data.
No Image Found
Local MLS®️ rules require you to log in and accept their terms of use to view certain listing data.
No Image Found
Local MLS®️ rules require you to log in and accept their terms of use to view certain listing data.
Check out 100+ listings near this property. Listings updated daily
See the Latest Listings by Cities
1500+ home for sale in Ontario
