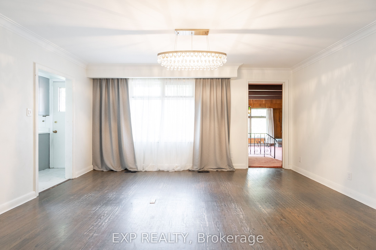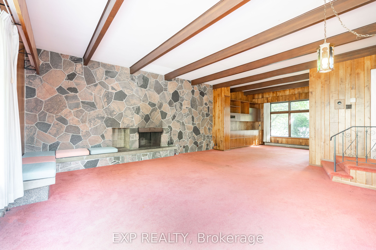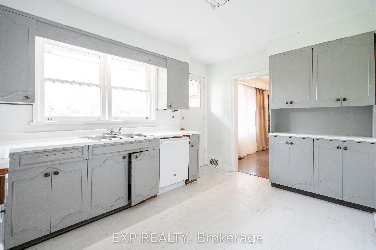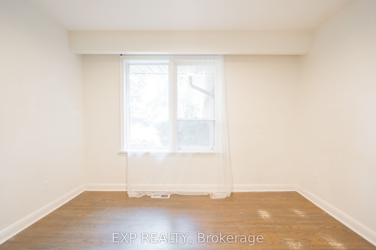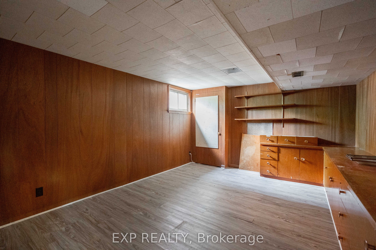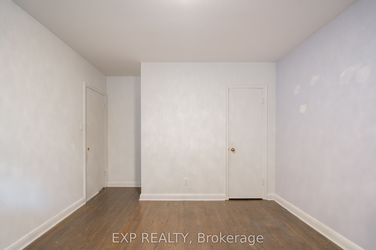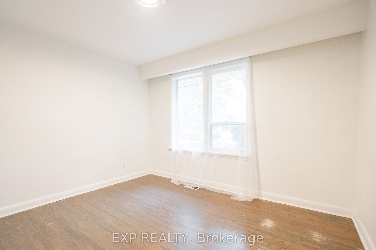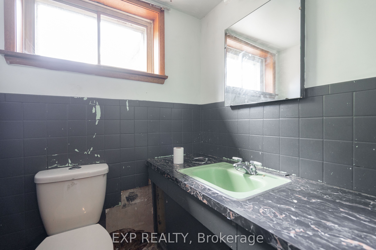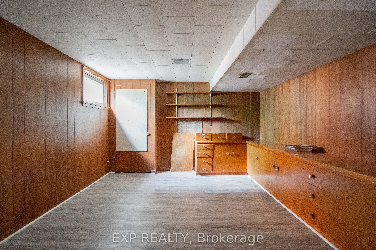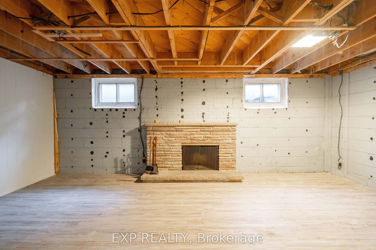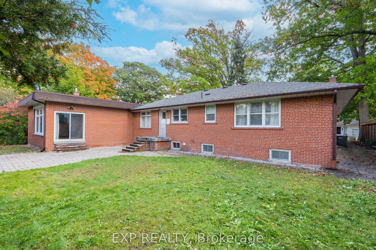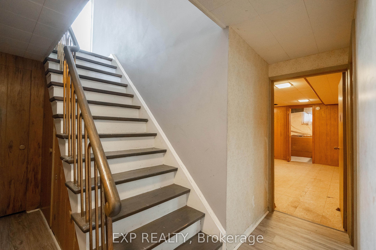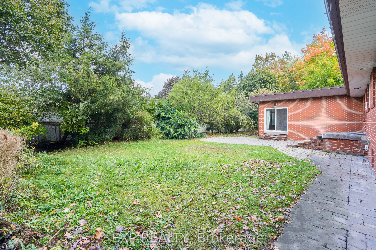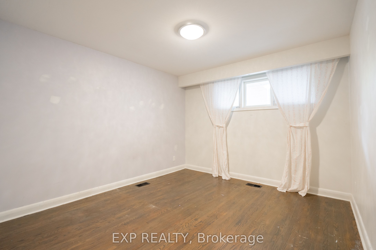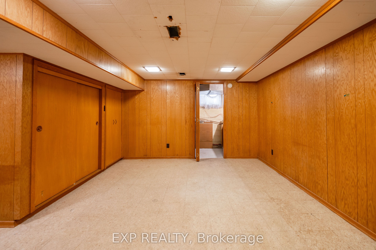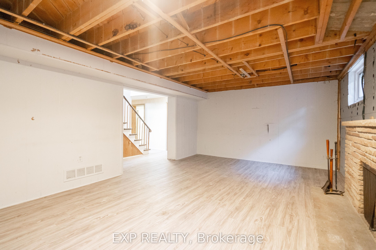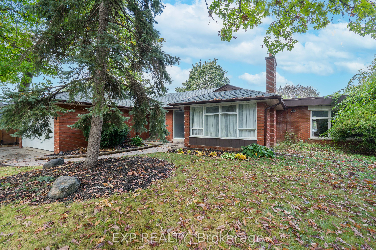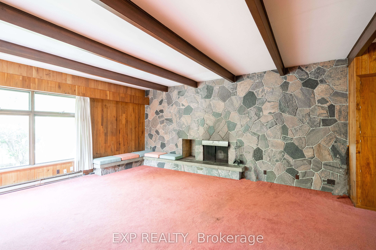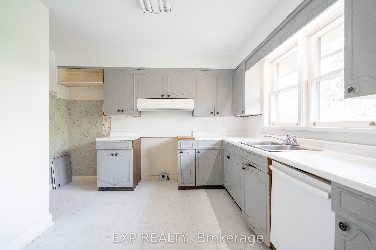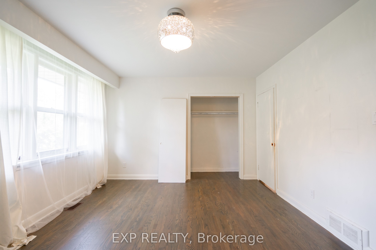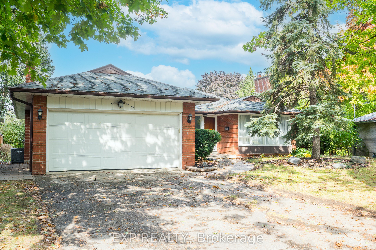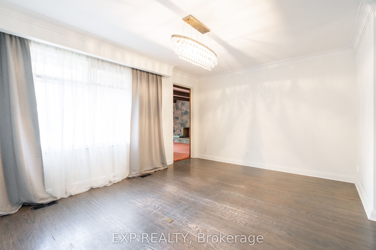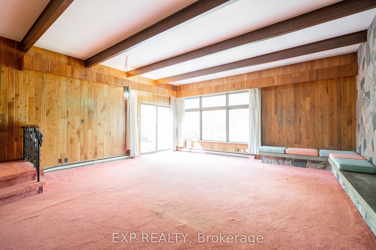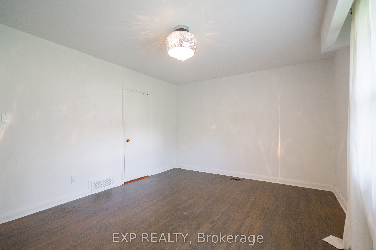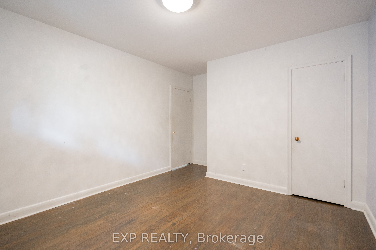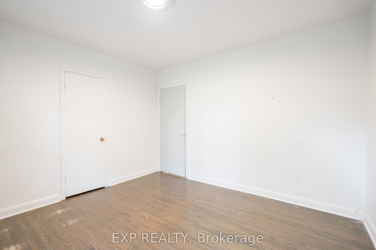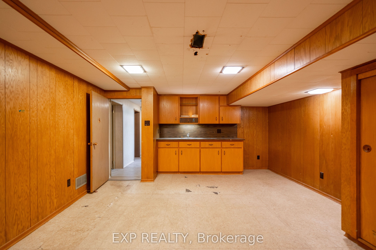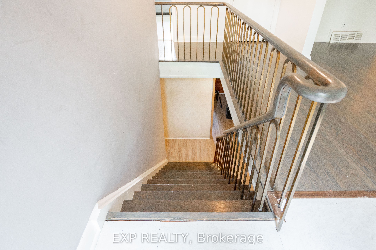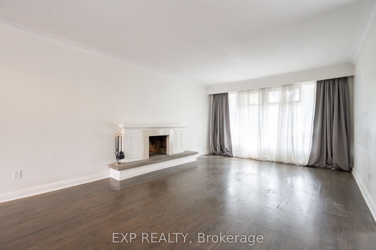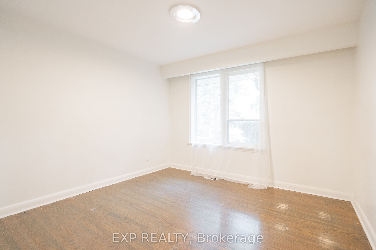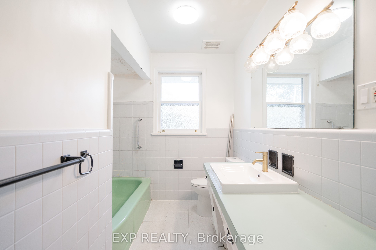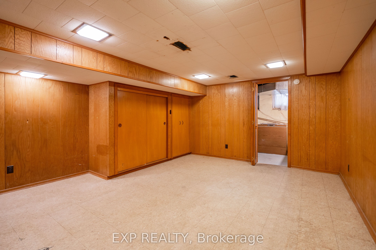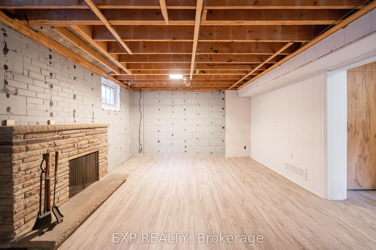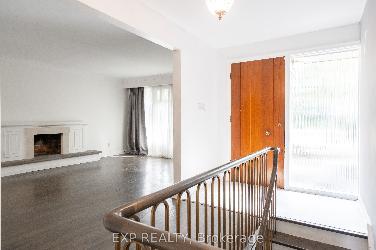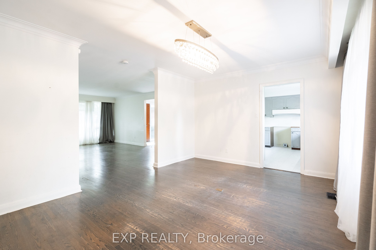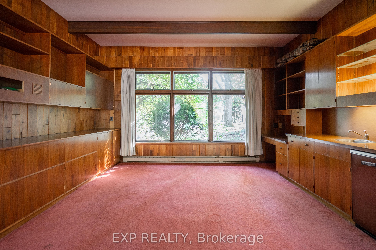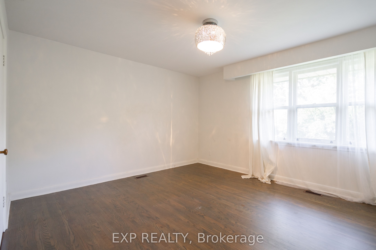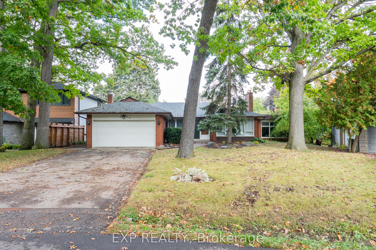
List Price: $1,850,000
39 Farningham Crescent, Etobicoke, M9B 3B4
- By EXP REALTY
Detached|MLS - #W12057628|New
4 Bed
3 Bath
2000-2500 Sqft.
Attached Garage
Room Information
| Room Type | Features | Level |
|---|---|---|
| Living Room 5.97 x 3.83 m | Hardwood Floor, Fireplace, Large Window | Ground |
| Dining Room 4.92 x 3.61 m | Hardwood Floor, Crown Moulding, Large Window | Ground |
| Kitchen 3.99 x 3.61 m | Vinyl Floor, W/O To Patio, Large Window | Ground |
| Primary Bedroom 4.55 x 3.61 m | 2 Pc Ensuite, Hardwood Floor, Closet | Ground |
| Bedroom 2 4.49 x 3.31 m | Hardwood Floor, Closet, Window | Ground |
| Bedroom 3 3.53 x 3.31 m | Hardwood Floor, Closet, Window | Ground |
| Bedroom 6.12 x 3.61 m | Panelled | Basement |
Client Remarks
Nestled on the coveted Farningham Crescent in Etobicoke, this charming red brick bungalow sits on an expansive 50 x 140 pie-shaped lot surrounded by mature trees, offering both privacy and serenity. With 3+1 bedrooms and an impressive main floor boasting a gem of a great room with 10-foot beamed ceilings and a striking wall-to-wall stone fireplace, this home spans over 2239 square feet on the main level, with an additional 1500 square feet in the lower level, presenting ample space for living and entertaining. This property is being sold as is, presenting a canvas of possibilities for renovations or to build your dream home. The spacious main floor includes a large living area, a well-equipped kitchen, and a dining space perfect for family gatherings. Downstairs, the lower level offers extra living space ideal for a recreation room, home office, or guest suite. Outside, the expansive lot provides plenty of room for outdoor activities, gardening, or potentially adding a pool. The mature trees and tranquil surroundings create a park-like setting rarely found in the city, offering both charm and privacy. Located in a sought-after neighborhood known for its peaceful atmosphere and excellent schools, Farningham Crescent combines suburban tranquility with urban convenience, close to parks, shopping, and transit. Whether you envision updating the existing structure, embarking on a full renovation project, or starting fresh with a new build, the potential of this property is limitless. Discover the allure of Farningham Crescent and seize this opportunity to create your ideal home in one of Etobicoke's most desirable locations. With its generous layout, charming features, and prime setting, this property invites you to explore the possibilities and make it your own. Extras: Schools: John G Althouse, Mci & St. Greg's Catchment! Easy Access To 400 Series Hwys & Airport! Property is being sold "as-is" and "where-is".
Property Description
39 Farningham Crescent, Etobicoke, M9B 3B4
Property type
Detached
Lot size
< .50 acres
Style
Bungalow
Approx. Area
N/A Sqft
Home Overview
Last check for updates
Virtual tour
N/A
Basement information
Finished,Full
Building size
N/A
Status
In-Active
Property sub type
Maintenance fee
$N/A
Year built
--
Walk around the neighborhood
39 Farningham Crescent, Etobicoke, M9B 3B4Nearby Places

Shally Shi
Sales Representative, Dolphin Realty Inc
English, Mandarin
Residential ResaleProperty ManagementPre Construction
Mortgage Information
Estimated Payment
$0 Principal and Interest
 Walk Score for 39 Farningham Crescent
Walk Score for 39 Farningham Crescent

Book a Showing
Tour this home with Shally
Frequently Asked Questions about Farningham Crescent
Recently Sold Homes in Etobicoke
Check out recently sold properties. Listings updated daily
No Image Found
Local MLS®️ rules require you to log in and accept their terms of use to view certain listing data.
No Image Found
Local MLS®️ rules require you to log in and accept their terms of use to view certain listing data.
No Image Found
Local MLS®️ rules require you to log in and accept their terms of use to view certain listing data.
No Image Found
Local MLS®️ rules require you to log in and accept their terms of use to view certain listing data.
No Image Found
Local MLS®️ rules require you to log in and accept their terms of use to view certain listing data.
No Image Found
Local MLS®️ rules require you to log in and accept their terms of use to view certain listing data.
No Image Found
Local MLS®️ rules require you to log in and accept their terms of use to view certain listing data.
No Image Found
Local MLS®️ rules require you to log in and accept their terms of use to view certain listing data.
Check out 100+ listings near this property. Listings updated daily
See the Latest Listings by Cities
1500+ home for sale in Ontario
