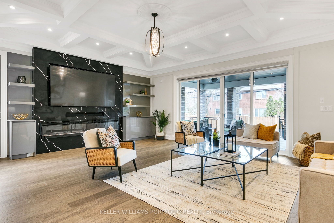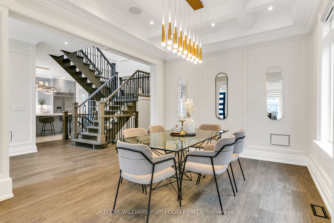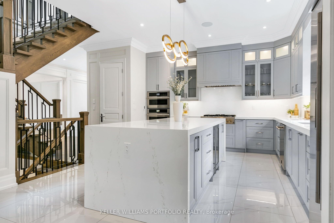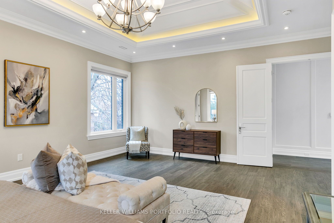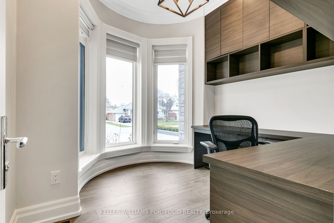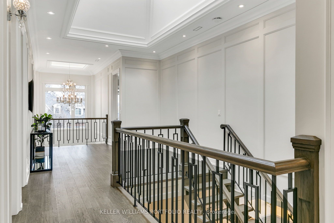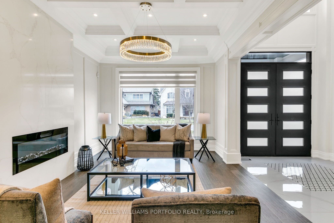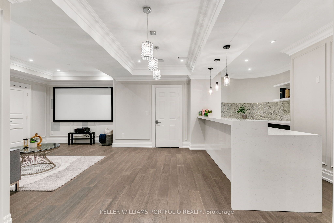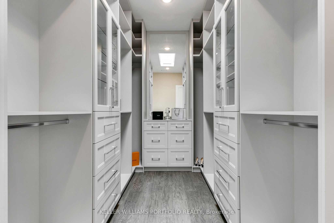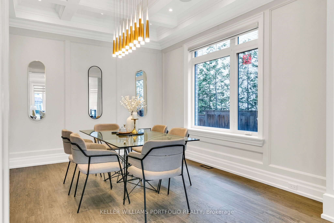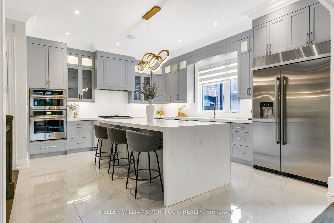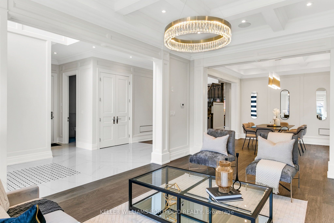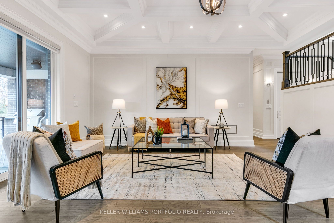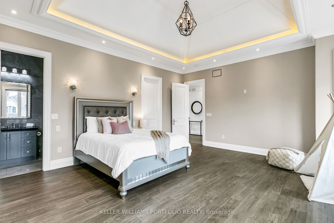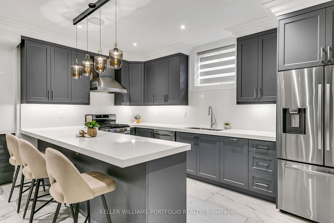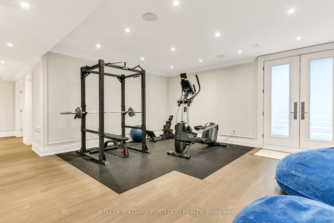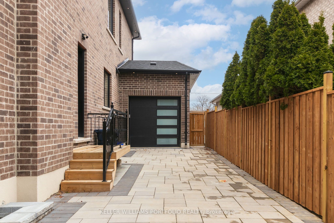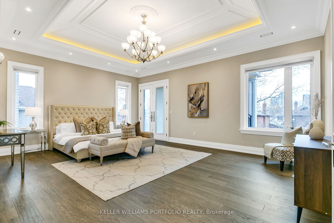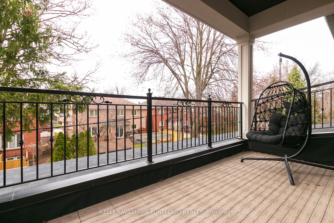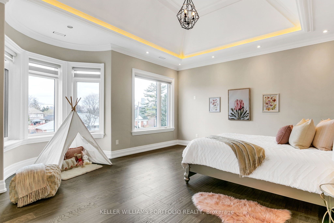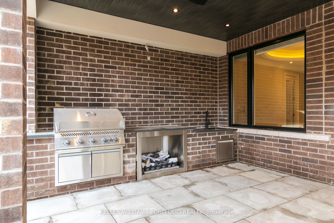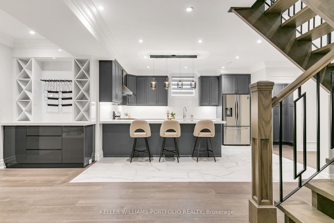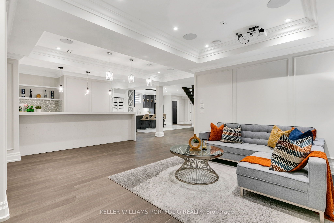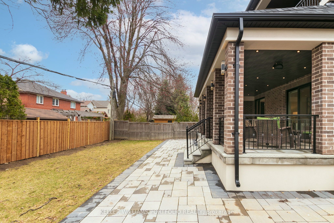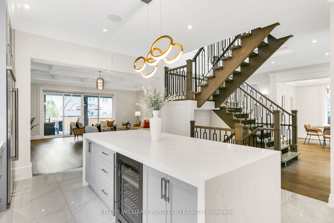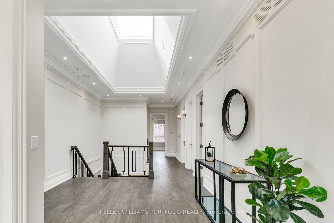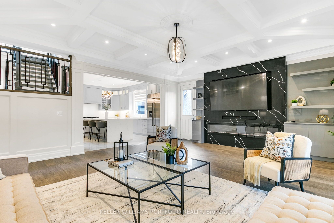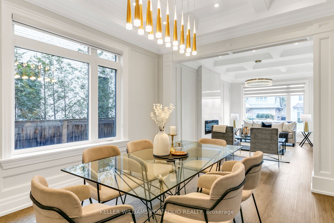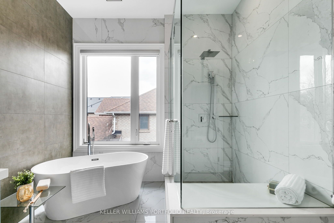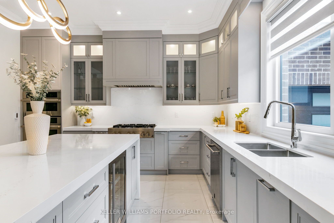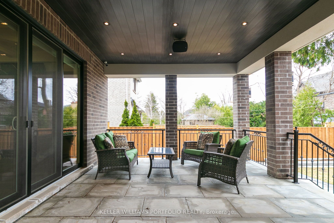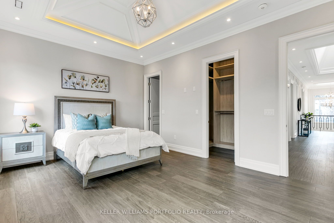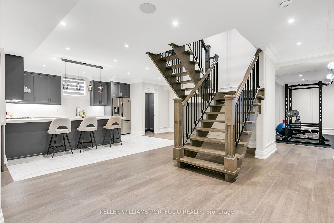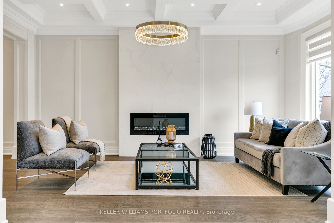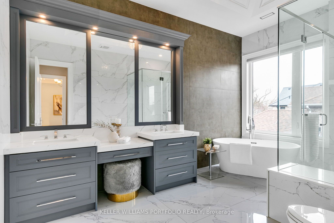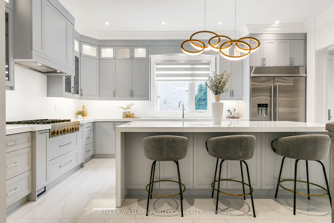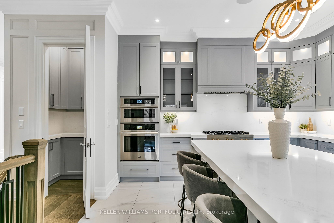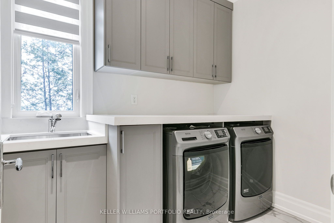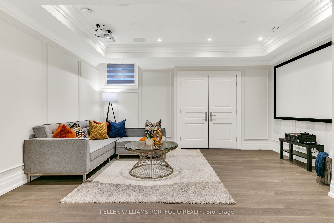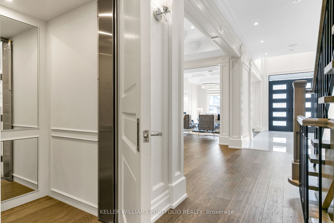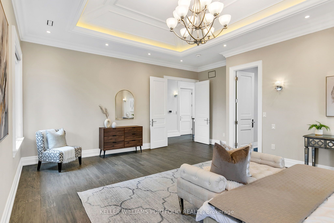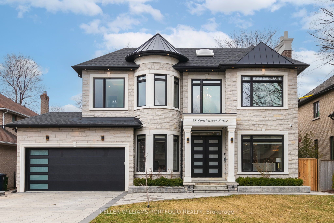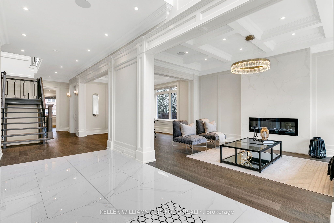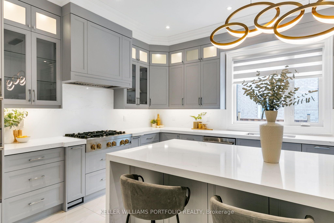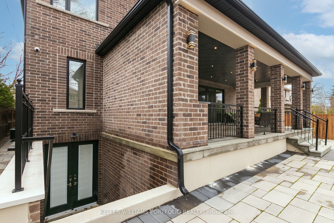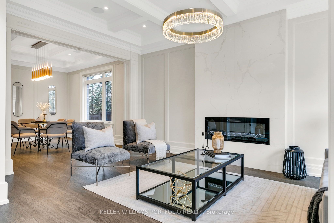
List Price: $3,799,000
38 Smithwood Drive, Etobicoke, M9B 4R9
- By KELLER WILLIAMS PORTFOLIO REALTY
Detached|MLS - #W12087510|New
6 Bed
7 Bath
3500-5000 Sqft.
Built-In Garage
Room Information
| Room Type | Features | Level |
|---|---|---|
| Living Room 5.59 x 3.53 m | Coffered Ceiling(s), Fireplace, Hardwood Floor | Main |
| Dining Room 4.11 x 3.53 m | Coffered Ceiling(s), Pot Lights, Hardwood Floor | Main |
| Kitchen 5.56 x 4.32 m | Centre Island, B/I Appliances, Pantry | Main |
| Bedroom 5 4.62 x 3.56 m | 3 Pc Ensuite, Walk-In Closet(s), Hardwood Floor | Main |
| Primary Bedroom 6.48 x 4.93 m | 5 Pc Ensuite, Skylight, W/O To Terrace | Second |
| Bedroom 2 5.33 x 3.91 m | 3 Pc Ensuite, Recessed Lighting, Walk-In Closet(s) | Second |
| Bedroom 3 5.61 x 4.72 m | 3 Pc Ensuite, Recessed Lighting, Walk-In Closet(s) | Second |
| Bedroom 4 4.78 x 3.53 m | 3 Pc Ensuite, Recessed Lighting, Walk-In Closet(s) | Second |
Client Remarks
Move-in ready and meticulously crafted, this 2024-built residence in Eatonville offers over 6,000 square feet of refined living space across three levels, all seamlessly connected by a private elevator. Grand principal rooms, soaring ceilings, custom millwork, and skylights throughout create an elegant and spacious interior. The main level features formal living and dining rooms, a private office, a chefs kitchen with premium built-in appliances, natural stone waterfall island, walk-in pantry, and a sunlit great room with linear fireplace, and walkout to a covered patio with gas fireplace, built-in BBQ, and serving station. A main-floor bedroom with full ensuite and walk-in closet provides flexible living options. Upstairs, each bedroom features vaulted ceilings and includes ensuites + walk-in closets with custom shelving, while the vaulted-ceiling primary retreat offers a skylit walk-through closet, spa-inspired five-piece ensuite, and west-facing terrace. The finished lower level includes a full kitchen with pantry, theatre room, wet bar, gym with separate entrance, a guest bedroom or office, roughed-in sauna, and three-piece bath. This is your opportunity to live in the sought-after family-friendly Eatonville neighbourhood with easy access to Pearson airport, great public and Catholic schools in district, and a quick drive to the Kipling subway and GO Transit Hub.
Property Description
38 Smithwood Drive, Etobicoke, M9B 4R9
Property type
Detached
Lot size
N/A acres
Style
2-Storey
Approx. Area
N/A Sqft
Home Overview
Last check for updates
Virtual tour
N/A
Basement information
Finished,Separate Entrance
Building size
N/A
Status
In-Active
Property sub type
Maintenance fee
$N/A
Year built
--
Walk around the neighborhood
38 Smithwood Drive, Etobicoke, M9B 4R9Nearby Places

Shally Shi
Sales Representative, Dolphin Realty Inc
English, Mandarin
Residential ResaleProperty ManagementPre Construction
Mortgage Information
Estimated Payment
$0 Principal and Interest
 Walk Score for 38 Smithwood Drive
Walk Score for 38 Smithwood Drive

Book a Showing
Tour this home with Shally
Frequently Asked Questions about Smithwood Drive
Recently Sold Homes in Etobicoke
Check out recently sold properties. Listings updated daily
No Image Found
Local MLS®️ rules require you to log in and accept their terms of use to view certain listing data.
No Image Found
Local MLS®️ rules require you to log in and accept their terms of use to view certain listing data.
No Image Found
Local MLS®️ rules require you to log in and accept their terms of use to view certain listing data.
No Image Found
Local MLS®️ rules require you to log in and accept their terms of use to view certain listing data.
No Image Found
Local MLS®️ rules require you to log in and accept their terms of use to view certain listing data.
No Image Found
Local MLS®️ rules require you to log in and accept their terms of use to view certain listing data.
No Image Found
Local MLS®️ rules require you to log in and accept their terms of use to view certain listing data.
No Image Found
Local MLS®️ rules require you to log in and accept their terms of use to view certain listing data.
Check out 100+ listings near this property. Listings updated daily
See the Latest Listings by Cities
1500+ home for sale in Ontario
