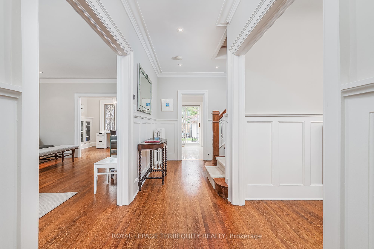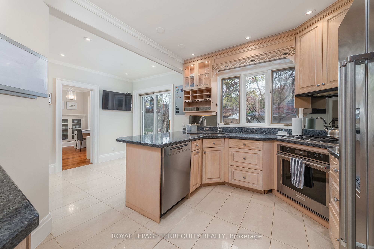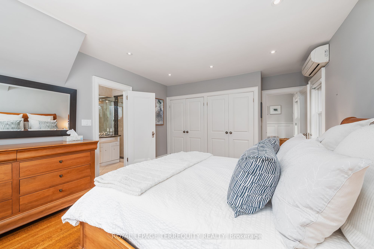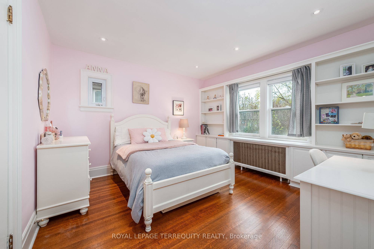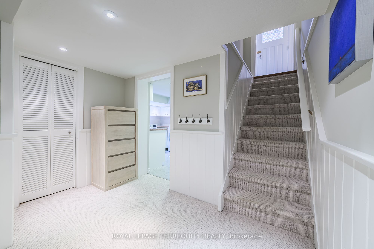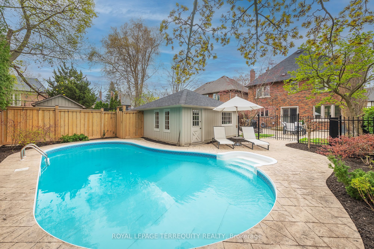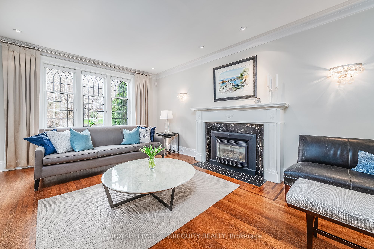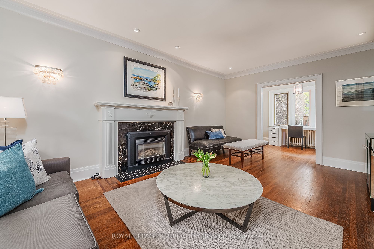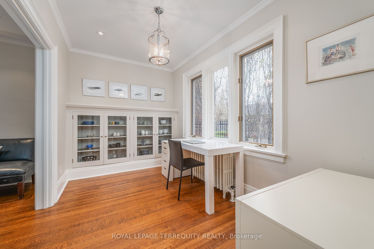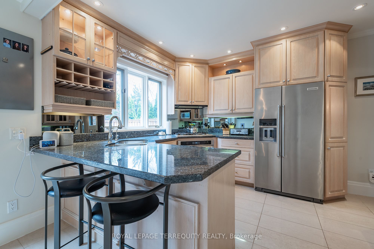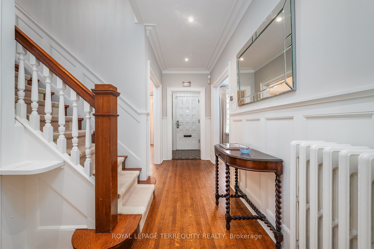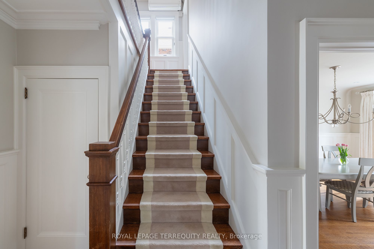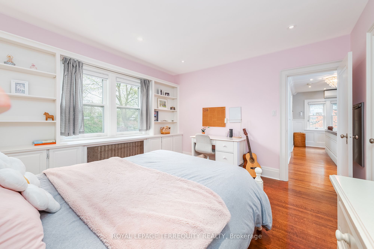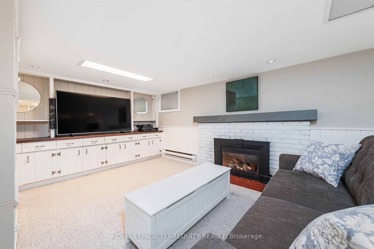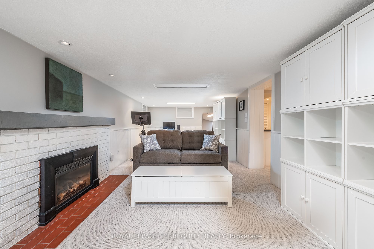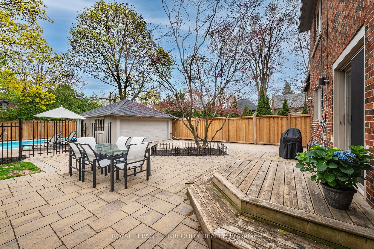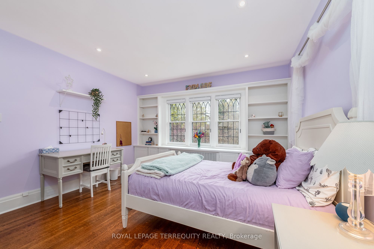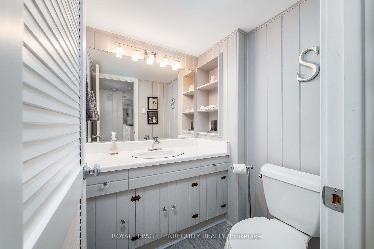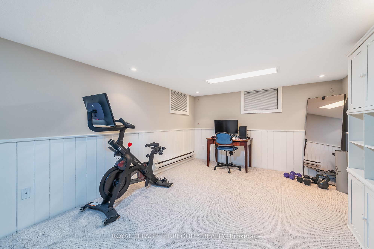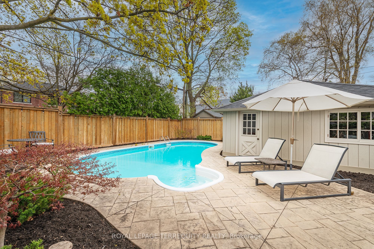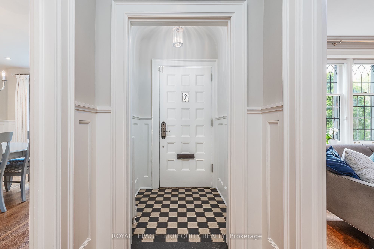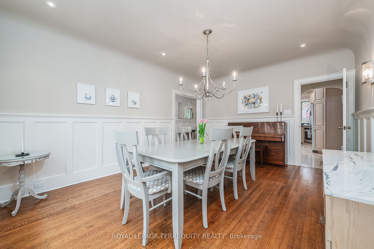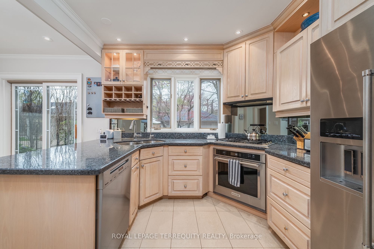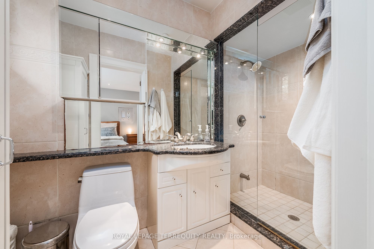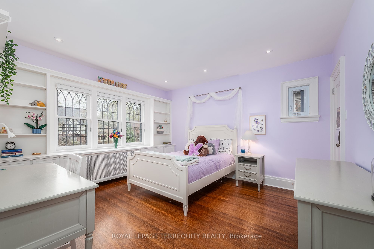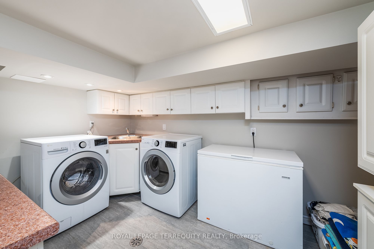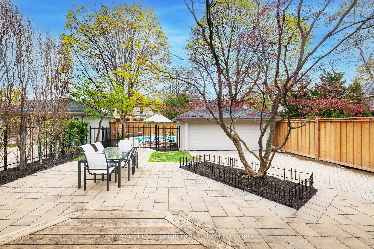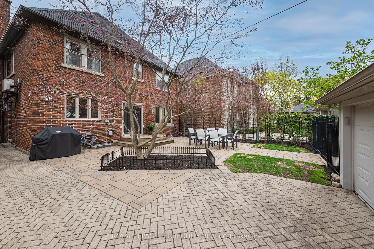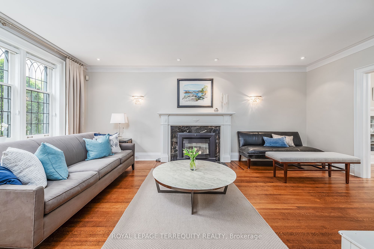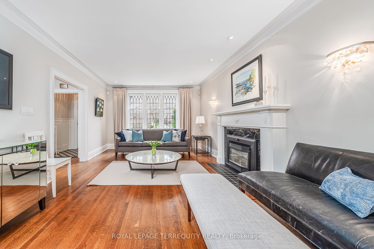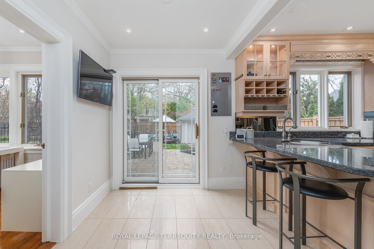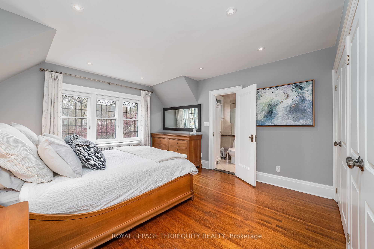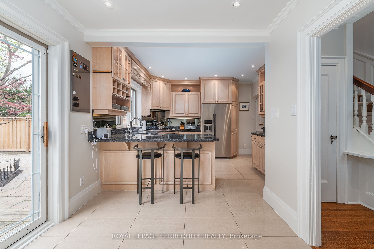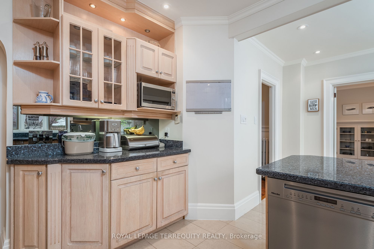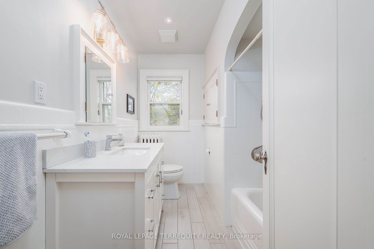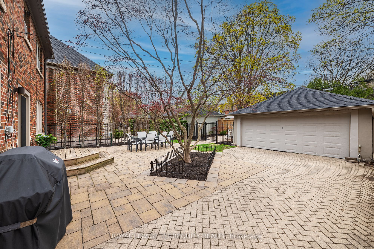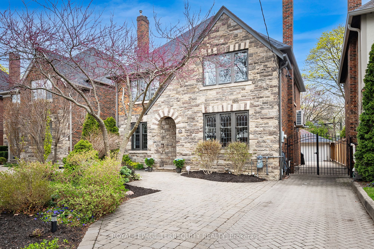
List Price: $2,399,000
369 Prince Edward Drive, Etobicoke, M8X 2L6
- By ROYAL LEPAGE TERREQUITY REALTY
Detached|MLS - #W12128649|New
4 Bed
3 Bath
2000-2500 Sqft.
Lot Size: 41 x 140 Feet
Detached Garage
Room Information
| Room Type | Features | Level |
|---|---|---|
| Living Room 6.1 x 3.76 m | Gas Fireplace, Wainscoting, Leaded Glass | Ground |
| Dining Room 5.18 x 3.76 m | Hardwood Floor, Leaded Glass, Wainscoting | Ground |
| Kitchen 5.33 x 3.73 m | Breakfast Area, Granite Counters, W/O To Pool | Ground |
| Primary Bedroom 4.45 x 3.81 m | His and Hers Closets, 3 Pc Ensuite, Leaded Glass | Second |
| Bedroom 4.01 x 3.78 m | Leaded Glass, Hardwood Floor, Closet | Second |
| Bedroom 3.78 x 3.73 m | Closet, Overlooks Backyard, Hardwood Floor | Second |
| Bedroom 3.05 x 2.69 m | Overlooks Backyard, Hardwood Floor, Closet | Second |
Client Remarks
Quintessential "The Kingsway" built by Home Smith. Fantastic, Bright and Sundrenched, Centre Hall Plan with formal principal rooms, an updated eat in Kitchen with sliding door to garden and bonus room a main floor Den/Office. Four spacious bedrooms, Primary with Ensuite. Lower Level features recreation room, laundry and multiple storage rooms. Incredible 41 X 140 foot property, hard landscaped with a detached double garage, focal mature Japanese red maple and a large inground saltwater heated pool. Two in one a home and a cottage. Have the friends of your children over and keep yours at home where you can watch them. Coveted West End Community with incredible schools; Lambton Kingsway Public, Our Lady of Sorrows, Etobicoke Collegiate and Bishop Allen. Move for the start of the year. Stroll within minutes to the Subway at Grenview, Restaurants, Shops, Services and Humber River Trails. Easy Highway Access to Pearson or the Financial District. Rarely is a home of this size, with modern charm and character, available at this entry level price point. A move you will not regret making in a neighbourhood for a lifetime
Property Description
369 Prince Edward Drive, Etobicoke, M8X 2L6
Property type
Detached
Lot size
N/A acres
Style
2-Storey
Approx. Area
N/A Sqft
Home Overview
Last check for updates
Virtual tour
N/A
Basement information
Full,Finished
Building size
N/A
Status
In-Active
Property sub type
Maintenance fee
$N/A
Year built
2024
Walk around the neighborhood
369 Prince Edward Drive, Etobicoke, M8X 2L6Nearby Places

Angela Yang
Sales Representative, ANCHOR NEW HOMES INC.
English, Mandarin
Residential ResaleProperty ManagementPre Construction
Mortgage Information
Estimated Payment
$0 Principal and Interest
 Walk Score for 369 Prince Edward Drive
Walk Score for 369 Prince Edward Drive

Book a Showing
Tour this home with Angela
Frequently Asked Questions about Prince Edward Drive
Recently Sold Homes in Etobicoke
Check out recently sold properties. Listings updated daily
See the Latest Listings by Cities
1500+ home for sale in Ontario
