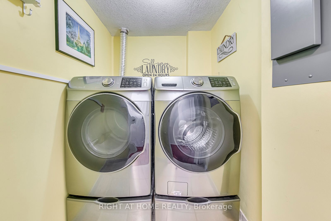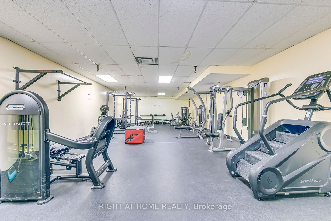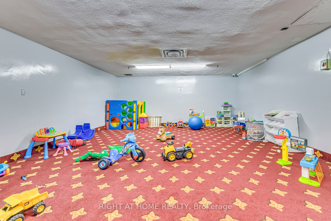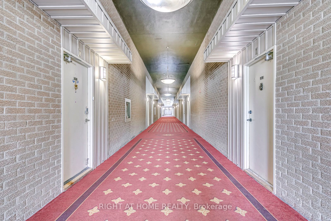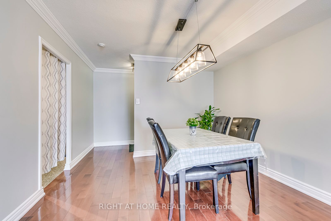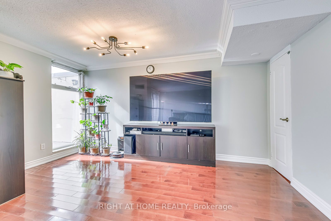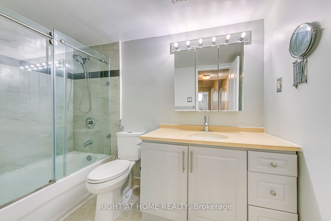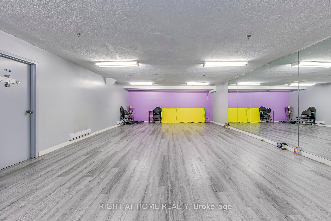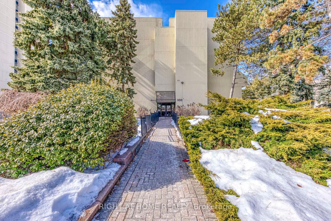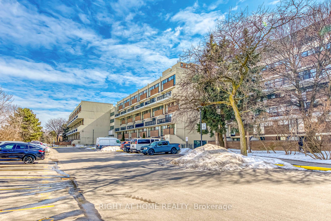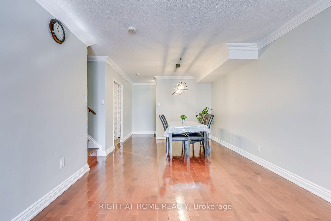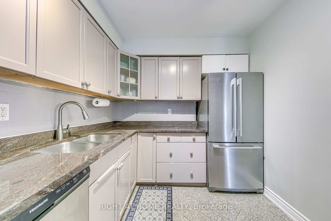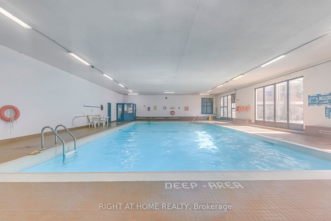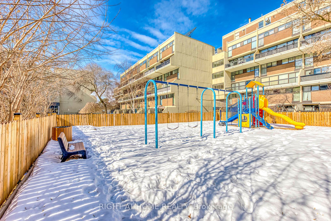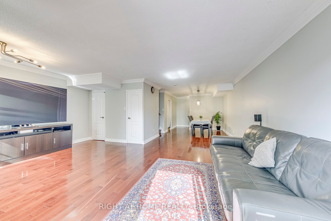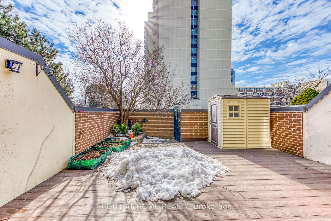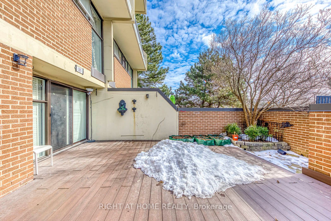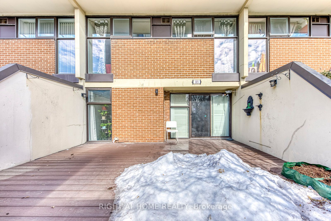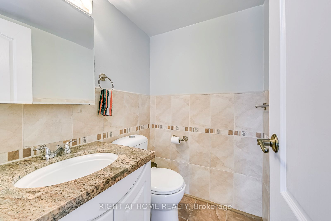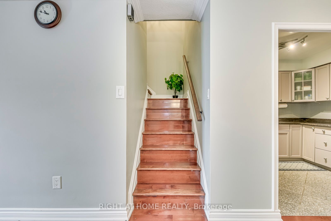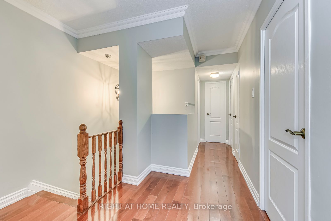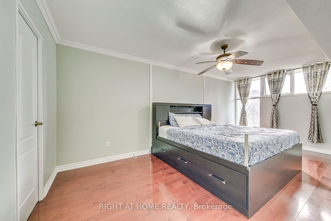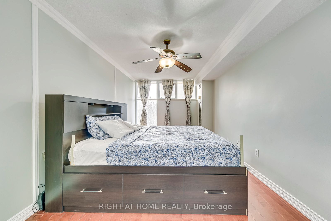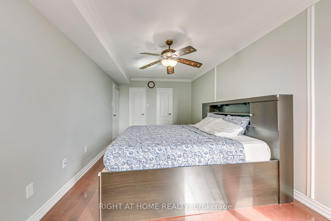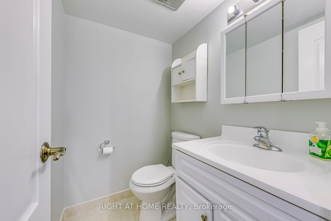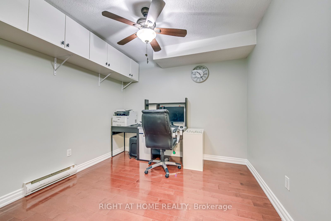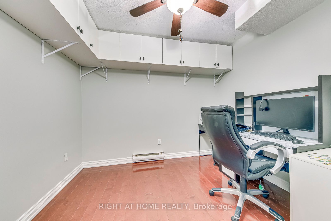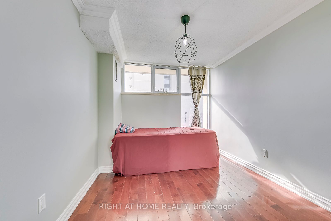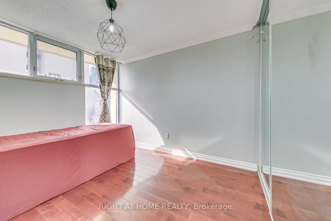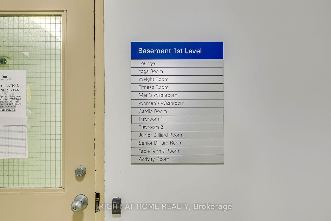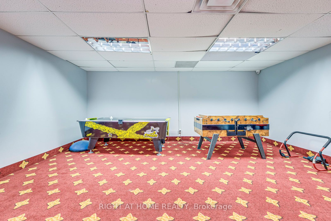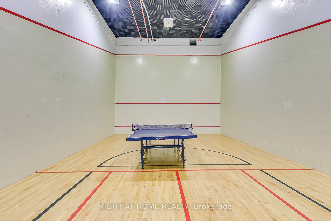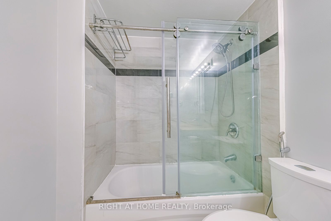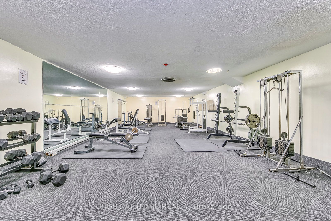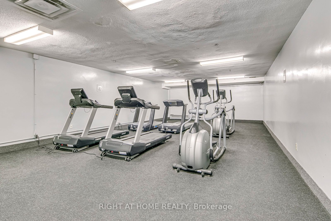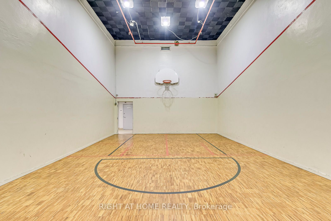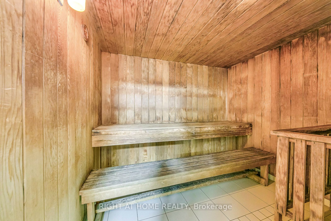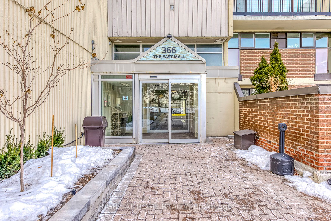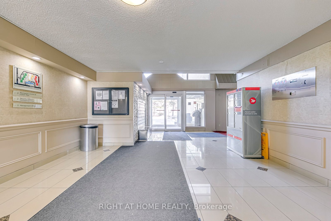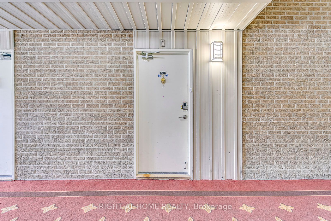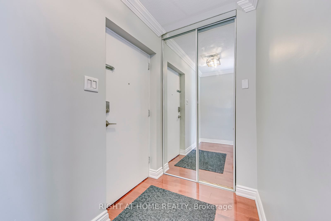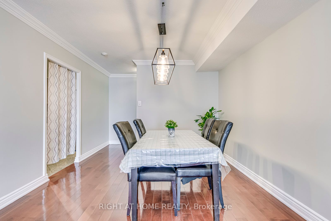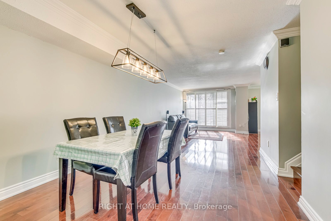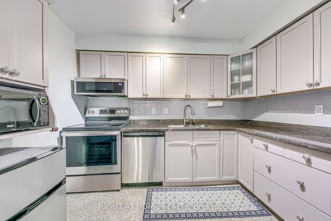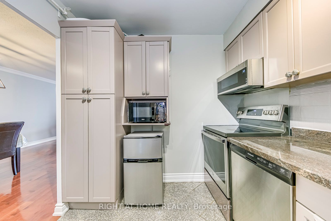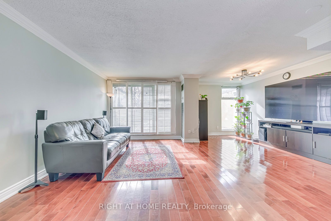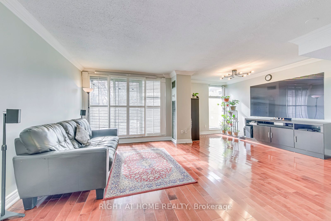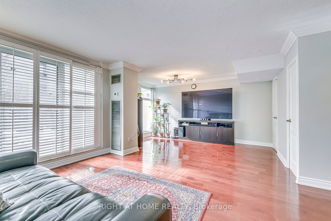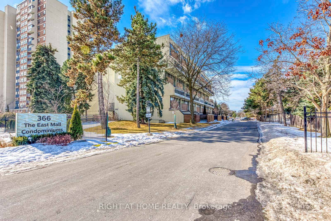
List Price: $700,000 + $1,036 maint. fee7% reduced
366 The East Mall N/A, Etobicoke, M9B 6C6
- By RIGHT AT HOME REALTY
Condo Townhouse|MLS - #W12016186|Price Change
4 Bed
3 Bath
1200-1399 Sqft.
Underground Garage
Included in Maintenance Fee:
Cable TV
CAC
Common Elements
Heat
Hydro
Building Insurance
Parking
Water
Room Information
| Room Type | Features | Level |
|---|---|---|
| Kitchen 3.2 x 2.5 m | Stainless Steel Appl, Granite Counters, Ceramic Backsplash | Main |
| Living Room 8.6 x 3.4 m | Open Concept, Hardwood Floor, W/O To Patio | Main |
| Dining Room 8.6 x 3.4 m | Open Concept, Hardwood Floor, Crown Moulding | Main |
| Primary Bedroom 5.8 x 3 m | Hardwood Floor, 2 Pc Ensuite, Walk-In Closet(s) | Second |
| Bedroom 2 3.39 x 2.84 m | Hardwood Floor, Window | Second |
| Bedroom 3 3 x 3 m | Hardwood Floor | Second |
Client Remarks
This stunning, move-in-ready 2-storey unit offers the perfect blend of space, comfort, and convenience. The open-concept main floor features a spacious living, dining, and family room, enhanced by elegant hardwood flooring throughout and crown moulding, adding a refined and upscale touch. The modern kitchen boasts stainless steel appliances and granite countertops, while sliding shutters on the patio door provide light control and ultimate privacy. With three bedrooms and the option to convert the family room into a fourth bedroom or den, this home is both versatile and functional. Enjoy outdoor living on a private composite deck and a large terrace. The ensuite laundry is equipped with a high-end washer and dryer, and the generously sized bedrooms feature large windows that bring in abundant natural light. Freshly painted and well-maintained, this unit includes exclusive underground parking near the elevator, with the option to rent a second spot. Residents enjoy access to world-class amenities, including a party hall, indoor and outdoor swimming pools, 24/7 security, and ample visitor parking. The building also offers a lounge, sauna, yoga/dance studio, weight room, and fitness and cardio rooms. For recreational activities, there is a playroom, senior and junior billiard rooms, a table tennis room, a basketball court, and an activity room. Ideally located across from a park, this unit provides easy access to the TTC, highways 427, 401, and QEW, as well as top schools, shopping centers, and major transit hubs like Kipling and Islington subway stations. Maintenance includes ALL utilities, including hydro, water, heat, high-speed internet, yoga classes, and cable TV. Additionally, ensuite and extra lockers are available for rent through condo management.
Property Description
366 The East Mall N/A, Etobicoke, M9B 6C6
Property type
Condo Townhouse
Lot size
N/A acres
Style
2-Storey
Approx. Area
N/A Sqft
Home Overview
Last check for updates
Virtual tour
N/A
Basement information
None
Building size
N/A
Status
In-Active
Property sub type
Maintenance fee
$1,036.26
Year built
--
Amenities
Exercise Room
Indoor Pool
Outdoor Pool
Party Room/Meeting Room
Visitor Parking
Sauna
Walk around the neighborhood
366 The East Mall N/A, Etobicoke, M9B 6C6Nearby Places

Angela Yang
Sales Representative, ANCHOR NEW HOMES INC.
English, Mandarin
Residential ResaleProperty ManagementPre Construction
Mortgage Information
Estimated Payment
$0 Principal and Interest
 Walk Score for 366 The East Mall N/A
Walk Score for 366 The East Mall N/A

Book a Showing
Tour this home with Angela
Frequently Asked Questions about The East Mall N/A
Recently Sold Homes in Etobicoke
Check out recently sold properties. Listings updated daily
See the Latest Listings by Cities
1500+ home for sale in Ontario
