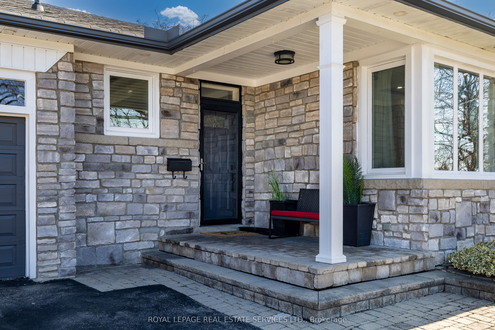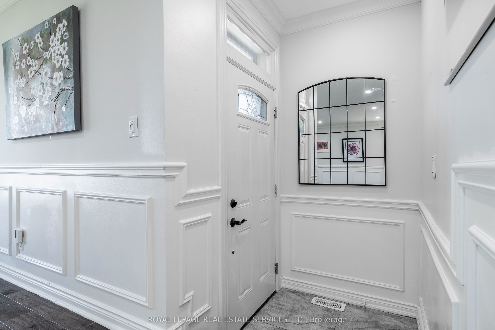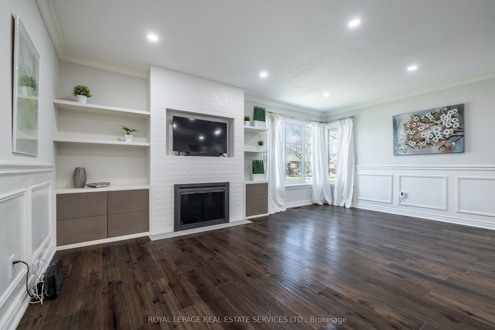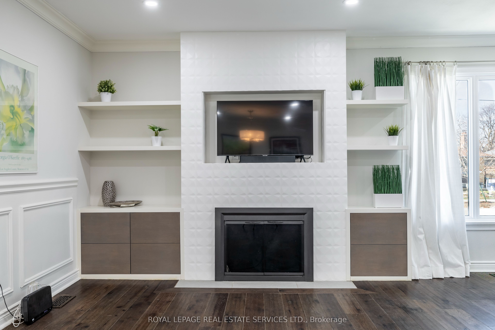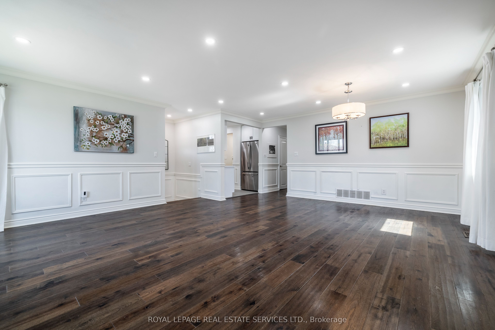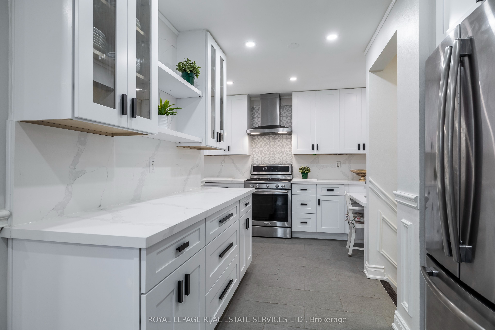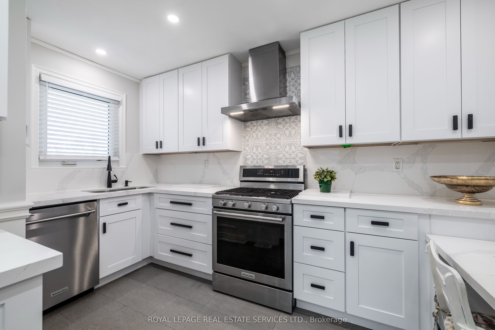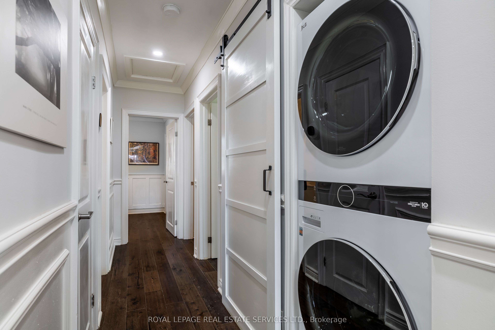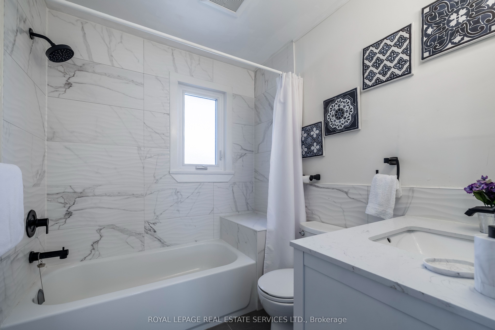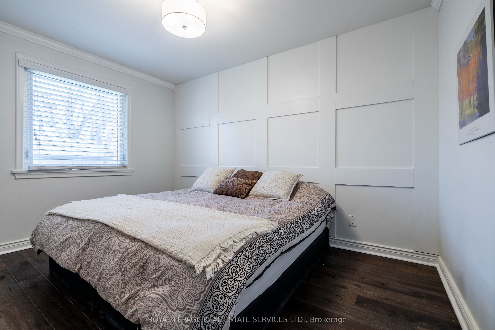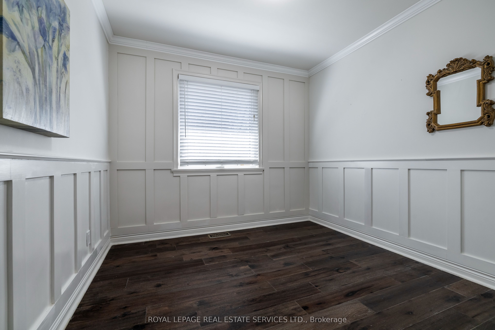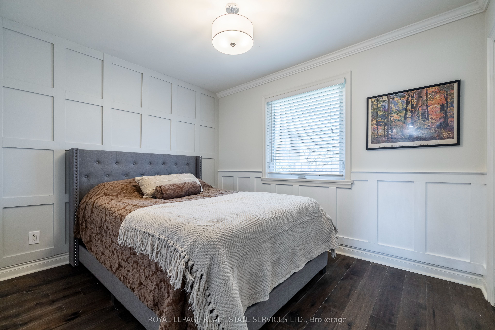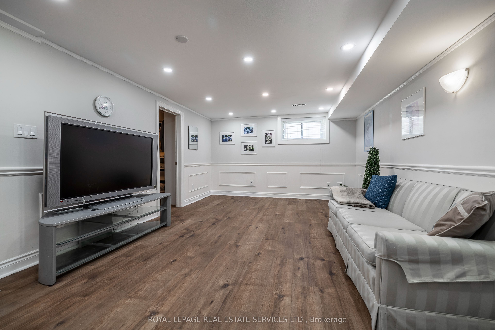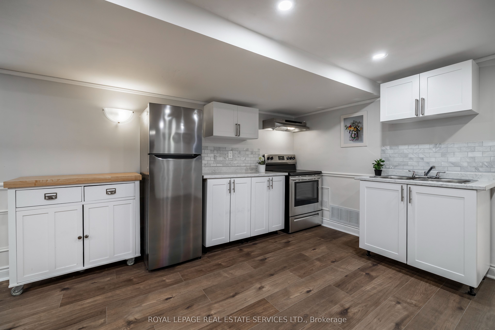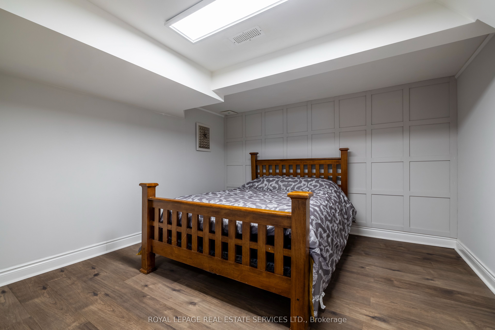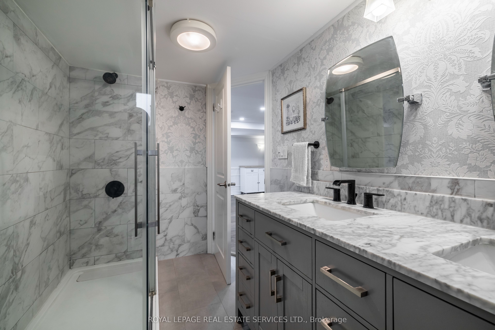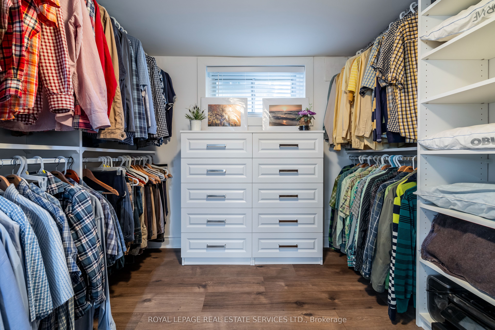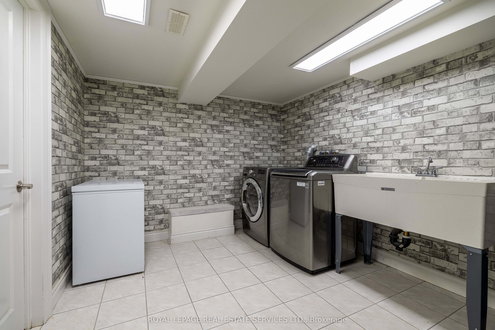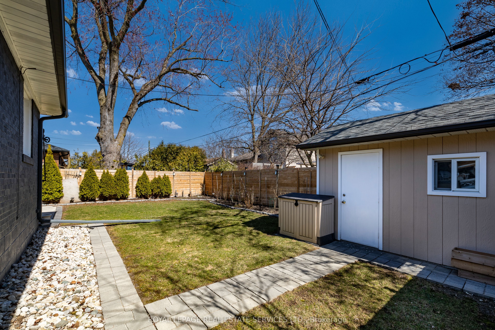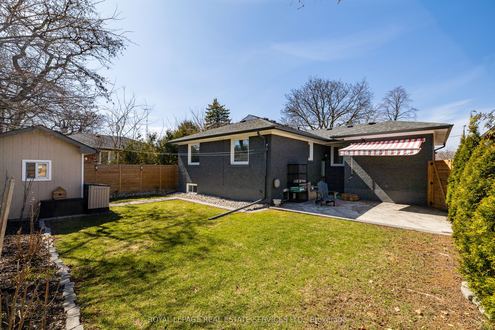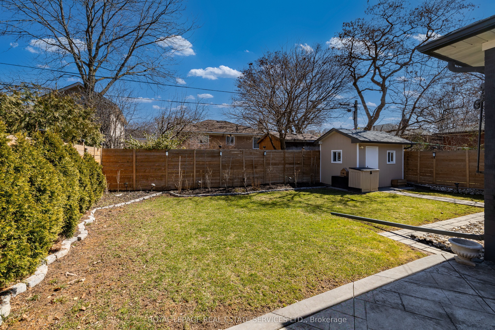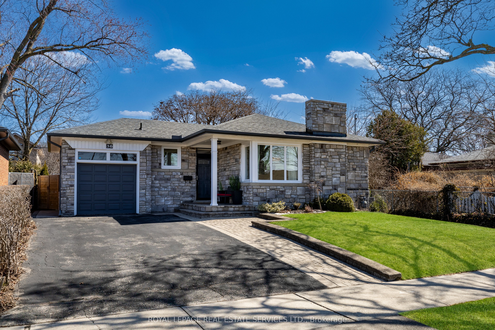
List Price: $1,299,000
36 Tunbridge Crescent, Etobicoke, M9C 3L6
- By ROYAL LEPAGE REAL ESTATE SERVICES LTD.
Detached|MLS - #W12057302|New
4 Bed
2 Bath
Attached Garage
Room Information
| Room Type | Features | Level |
|---|---|---|
| Living Room 6.73 x 5.61 m | Combined w/Dining, Hardwood Floor, B/I Shelves | Main |
| Dining Room 6.73 x 5.61 m | Combined w/Living, Open Concept, Hardwood Floor | Main |
| Kitchen 4.37 x 3.73 m | L-Shaped Room, Stainless Steel Appl, Quartz Counter | Main |
| Primary Bedroom 3.91 x 2.95 m | Hardwood Floor, Large Closet | Main |
| Bedroom 2 2.8 x 3.43 m | Hardwood Floor, Double Closet | Main |
| Bedroom 3 2.95 x 2.95 m | Hardwood Floor, Closet | Main |
| Kitchen 0 x 0 m | Combined w/Rec | Lower |
| Bedroom 4 3.61 x 3.53 m | Laminate | Lower |
Client Remarks
The striking curb appeal with stone front and accent pot lighting, draws you inside to find a beautifully renovated home with an open concept, fireplaced living and dining room and a brand new kitchen with stunning quartz counters. Crown mouldings, wainscotting and intricate grid detailing on accent walls in bedrooms add style and sophistication. Luxuriate in exquisite designer baths. A separate side entrance to the lower level offers a large recreation room with luxury laminate floors perfect for family entertainment, or potentially suitable as an in-law suite with self contained kitchen, laundry and bedroom. The landscaped yard boasts an awning, patio and privacy fencing. Located on a safe family friendly crescent just steps to shopping, schools and parks, plus amazing access to major highways, subway and airport.
Property Description
36 Tunbridge Crescent, Etobicoke, M9C 3L6
Property type
Detached
Lot size
N/A acres
Style
Bungalow
Approx. Area
N/A Sqft
Home Overview
Last check for updates
Virtual tour
N/A
Basement information
Separate Entrance,Finished
Building size
N/A
Status
In-Active
Property sub type
Maintenance fee
$N/A
Year built
--
Walk around the neighborhood
36 Tunbridge Crescent, Etobicoke, M9C 3L6Nearby Places

Shally Shi
Sales Representative, Dolphin Realty Inc
English, Mandarin
Residential ResaleProperty ManagementPre Construction
Mortgage Information
Estimated Payment
$0 Principal and Interest
 Walk Score for 36 Tunbridge Crescent
Walk Score for 36 Tunbridge Crescent

Book a Showing
Tour this home with Shally
Frequently Asked Questions about Tunbridge Crescent
Recently Sold Homes in Etobicoke
Check out recently sold properties. Listings updated daily
No Image Found
Local MLS®️ rules require you to log in and accept their terms of use to view certain listing data.
No Image Found
Local MLS®️ rules require you to log in and accept their terms of use to view certain listing data.
No Image Found
Local MLS®️ rules require you to log in and accept their terms of use to view certain listing data.
No Image Found
Local MLS®️ rules require you to log in and accept their terms of use to view certain listing data.
No Image Found
Local MLS®️ rules require you to log in and accept their terms of use to view certain listing data.
No Image Found
Local MLS®️ rules require you to log in and accept their terms of use to view certain listing data.
No Image Found
Local MLS®️ rules require you to log in and accept their terms of use to view certain listing data.
No Image Found
Local MLS®️ rules require you to log in and accept their terms of use to view certain listing data.
Check out 100+ listings near this property. Listings updated daily
See the Latest Listings by Cities
1500+ home for sale in Ontario
