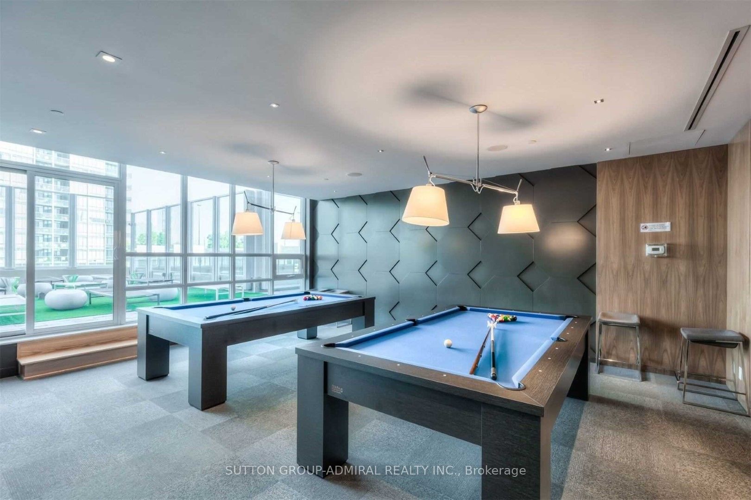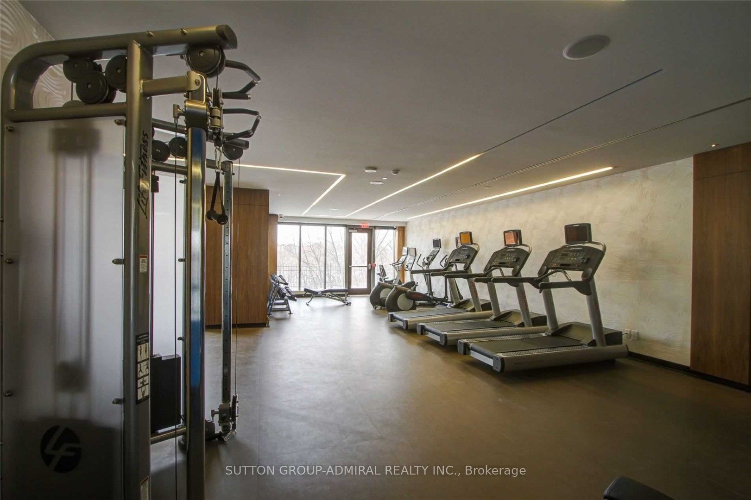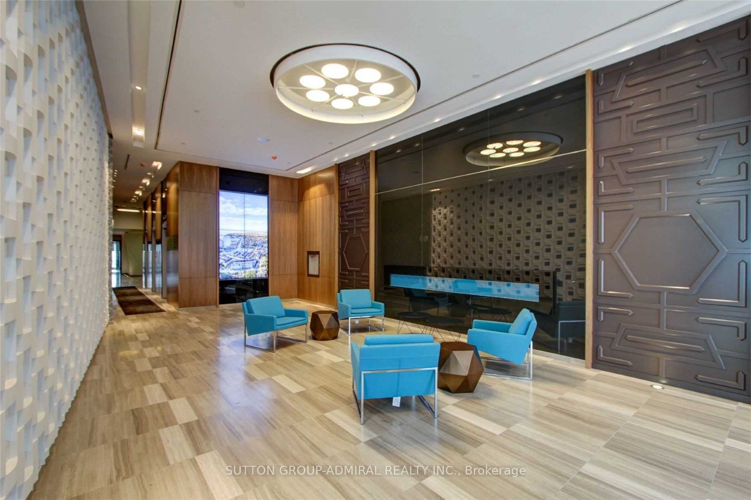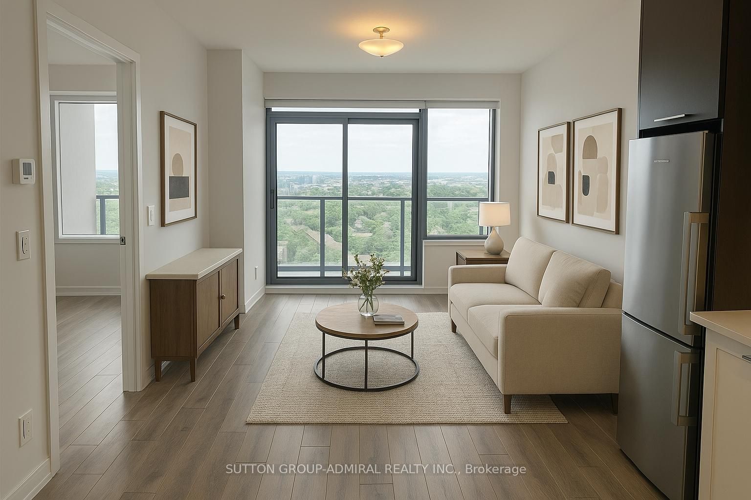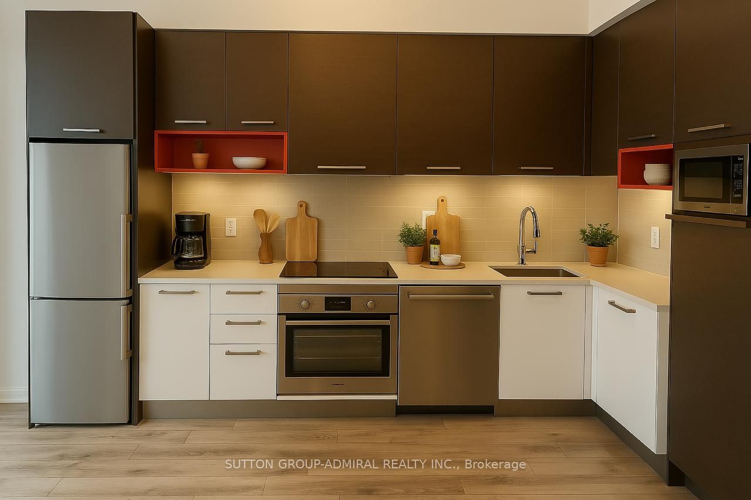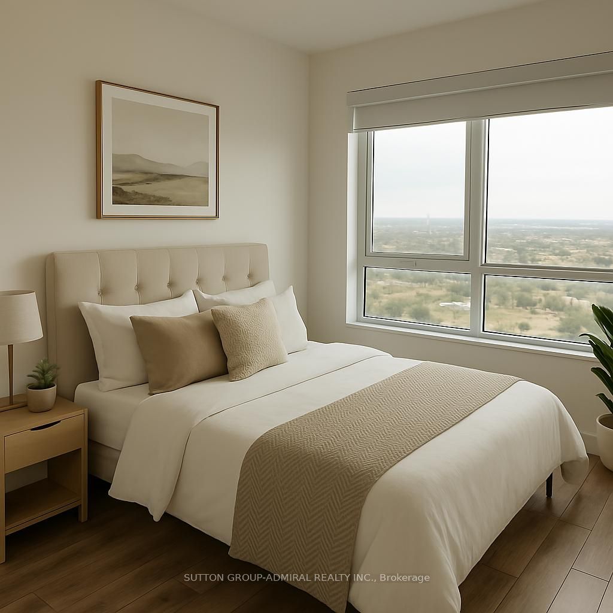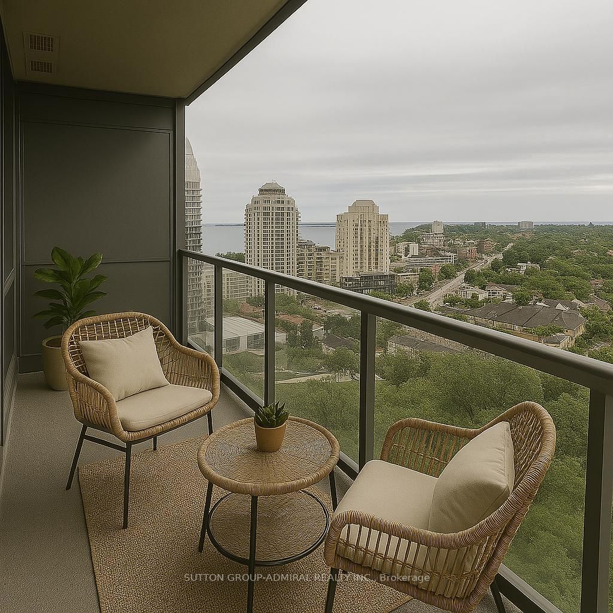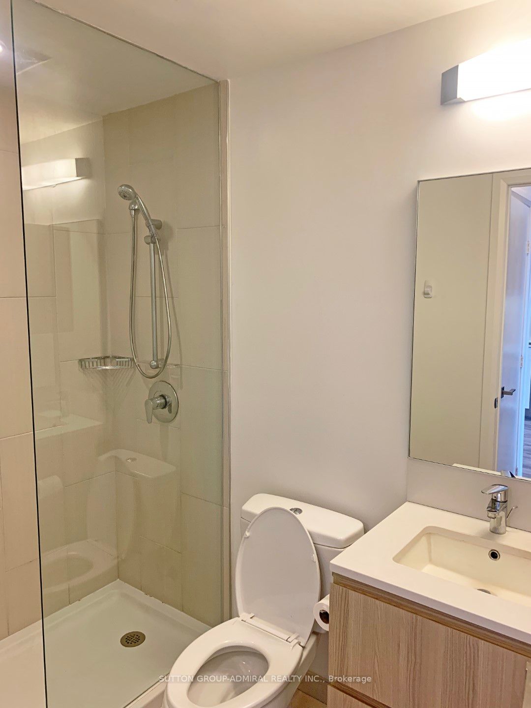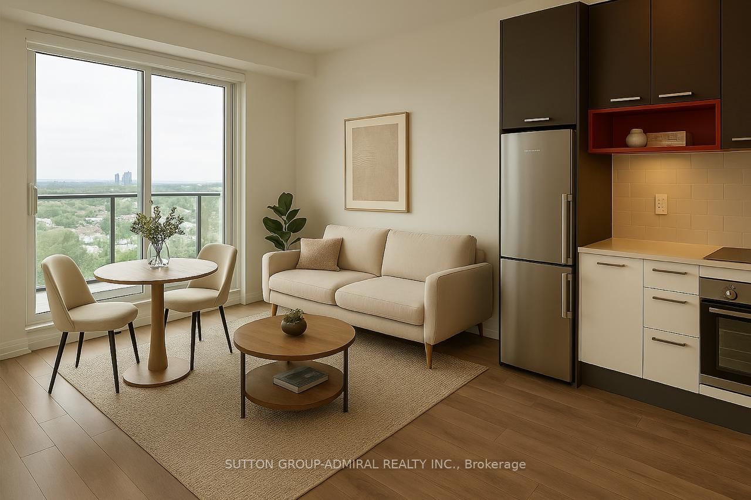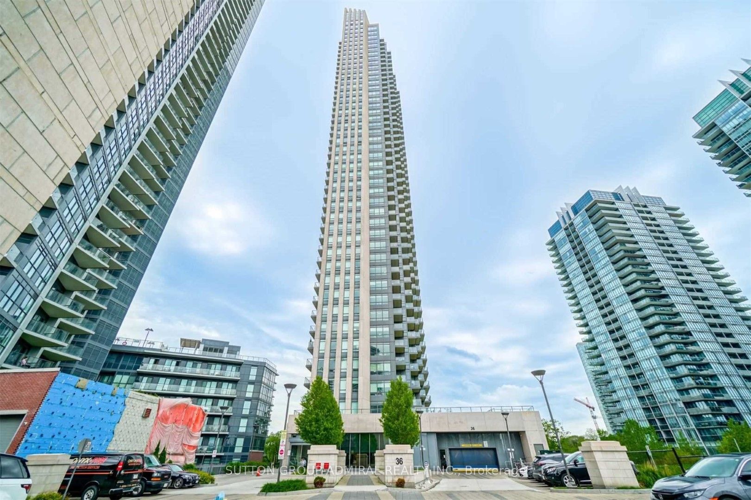
List Price: $539,000 + $441 maint. fee
36 Park Lawn Road, Etobicoke, M8V 0E5
- By SUTTON GROUP-ADMIRAL REALTY INC.
Condo Apartment|MLS - #W12077679|New
1 Bed
1 Bath
500-599 Sqft.
Underground Garage
Included in Maintenance Fee:
Building Insurance
Parking
Common Elements
Heat
Water
CAC
Room Information
| Room Type | Features | Level |
|---|---|---|
| Living Room 3.35 x 3.57 m | Combined w/Dining, Laminate, Window Floor to Ceiling | Main |
| Dining Room 3.35 x 3.57 m | Combined w/Living, Laminate, W/O To Balcony | Main |
| Kitchen 3.35 x 3.57 m | Laminate, Stainless Steel Appl, Modern Kitchen | Main |
| Bedroom 3.68 x 2.75 m | Laminate, Large Window, Large Closet | Main |
Client Remarks
Beautifully appointed 1-bedroom condo offering spectacular, unobstructed west-facing views of the Lake and Marina. Designed with style and comfort in mind, this unit features sleek laminate flooring throughout, soaring 9-foot ceilings, and a spacious, oversized balcony that extends the entire length of the condo. The contemporary kitchen boasts quartz countertops and sleek stainless steel appliances. Perfectly located near Humber Bay shores with its parks, trails, shopping, restaurants, coffee shops and other entertainment. TTC streetcar and bus service is at your door, with Mimico GO Station only a short distance away. Enjoy quick access to the Gardiner Express to connect across the city and downtown.
Property Description
36 Park Lawn Road, Etobicoke, M8V 0E5
Property type
Condo Apartment
Lot size
N/A acres
Style
Apartment
Approx. Area
N/A Sqft
Home Overview
Last check for updates
Virtual tour
N/A
Basement information
None
Building size
N/A
Status
In-Active
Property sub type
Maintenance fee
$440.84
Year built
--
Walk around the neighborhood
36 Park Lawn Road, Etobicoke, M8V 0E5Nearby Places

Angela Yang
Sales Representative, ANCHOR NEW HOMES INC.
English, Mandarin
Residential ResaleProperty ManagementPre Construction
Mortgage Information
Estimated Payment
$0 Principal and Interest
 Walk Score for 36 Park Lawn Road
Walk Score for 36 Park Lawn Road

Book a Showing
Tour this home with Angela
Frequently Asked Questions about Park Lawn Road
Recently Sold Homes in Etobicoke
Check out recently sold properties. Listings updated daily
See the Latest Listings by Cities
1500+ home for sale in Ontario
