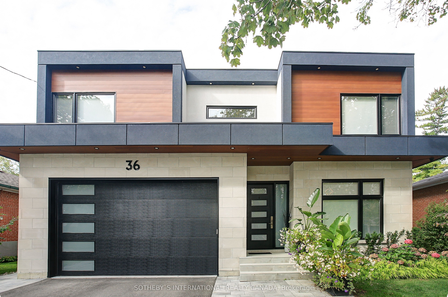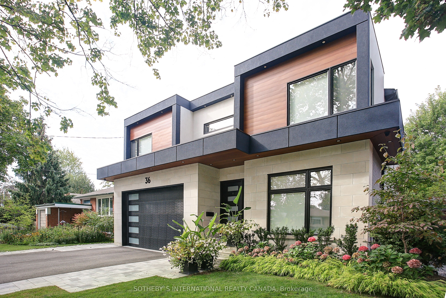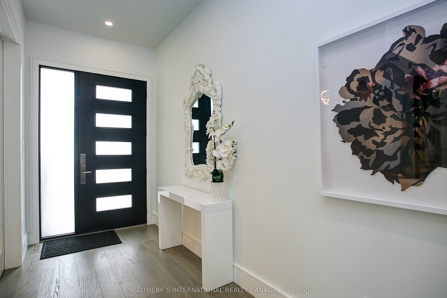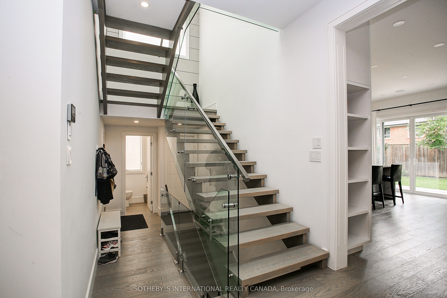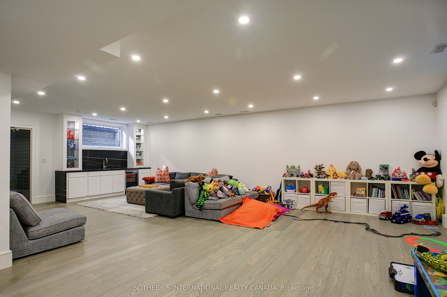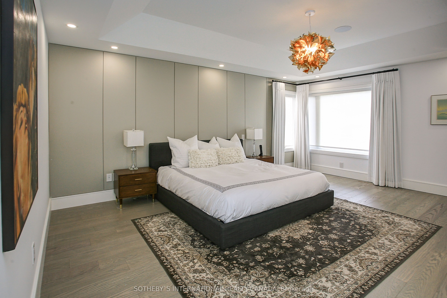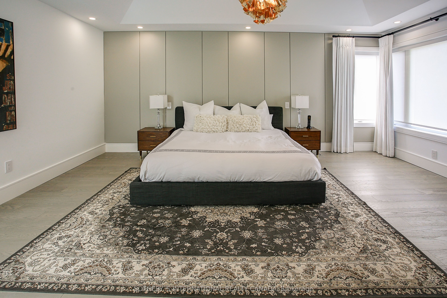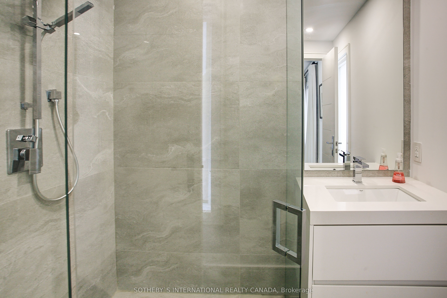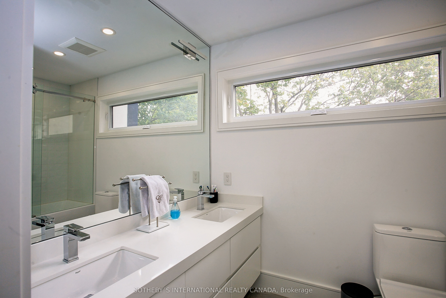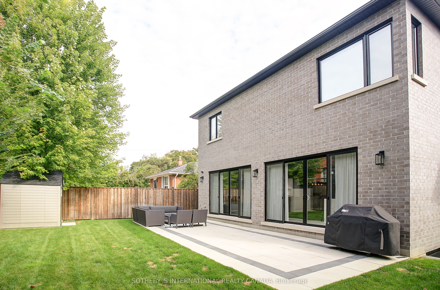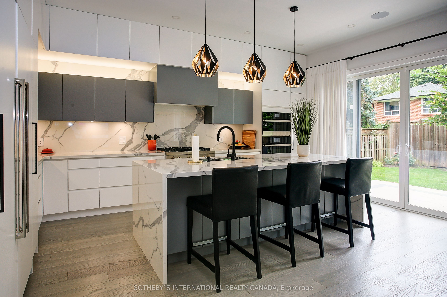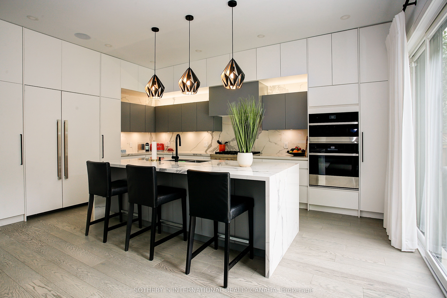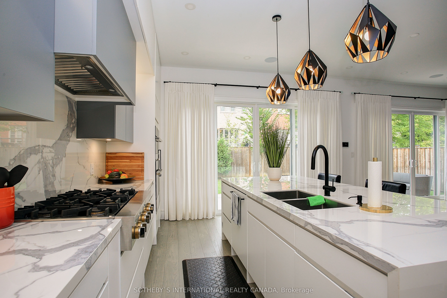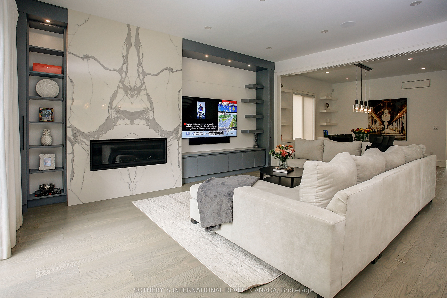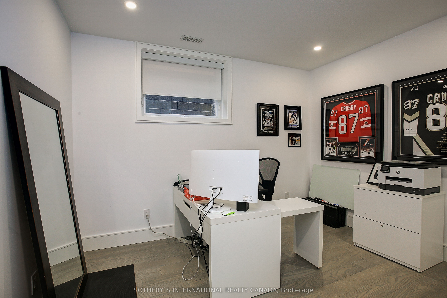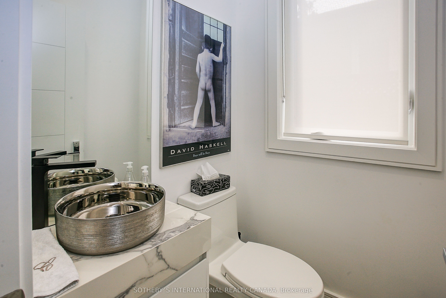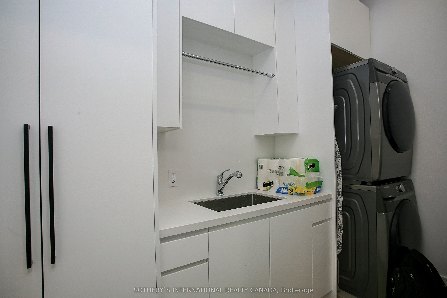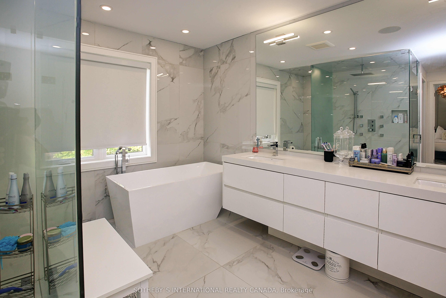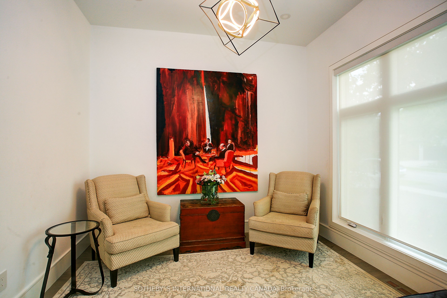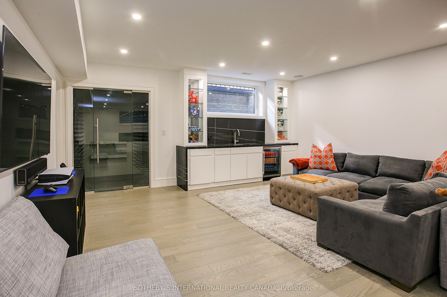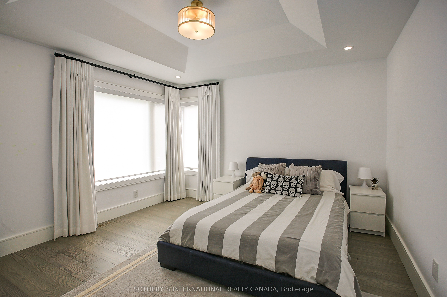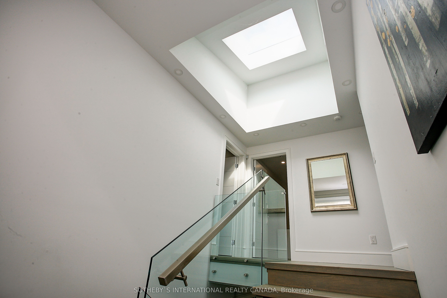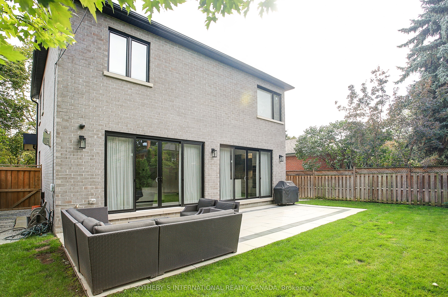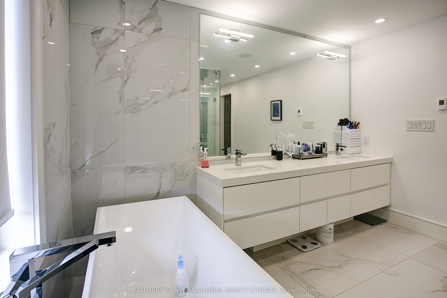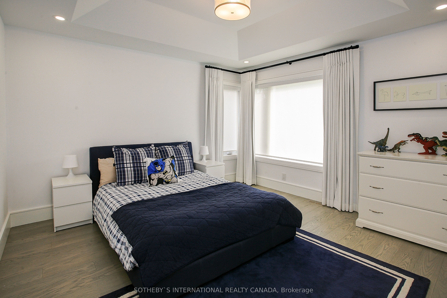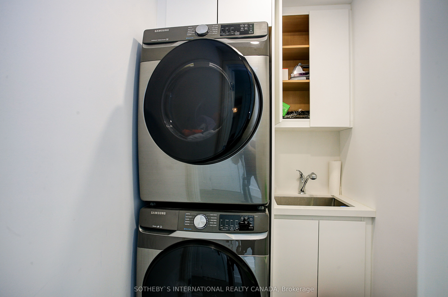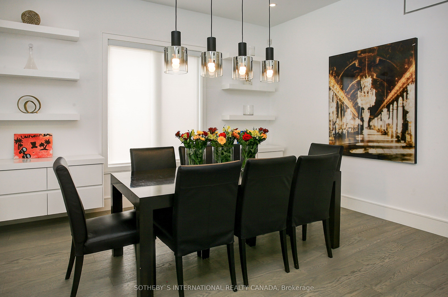
List Price: $2,799,000
36 Burrows Avenue, Etobicoke, M9B 4W7
- By SOTHEBY`S INTERNATIONAL REALTY CANADA
Detached|MLS - #W12086770|New
5 Bed
5 Bath
< 700 Sqft.
Built-In Garage
Room Information
| Room Type | Features | Level |
|---|---|---|
| Living Room 5.74 x 5.38 m | Gas Fireplace, Hardwood Floor, W/O To Sundeck | Main |
| Dining Room 5.41 x 4.42 m | Open Concept, Hardwood Floor, B/I Shelves | Main |
| Kitchen 5.74 x 4.27 m | Centre Island, B/I Appliances, Open Concept | Main |
| Primary Bedroom 5.72 x 4.72 m | Walk-In Closet(s), 5 Pc Ensuite, Overlooks Backyard | Second |
| Bedroom 2 4.9 x 3.96 m | Double Closet, 3 Pc Ensuite | Second |
| Bedroom 3 4.01 x 3.86 m | Closet, Hardwood Floor, 5 Pc Bath | Second |
| Bedroom 4 4.04 x 4.01 m | Walk-In Closet(s), Hardwood Floor, Overlooks Frontyard | Second |
| Bedroom 3.76 x 3.5 m | Double Closet, Above Grade Window, 3 Pc Bath | Lower |
Client Remarks
Welcome to this stunning custom-built 2-storey residence offering 4+1 bedrooms and 5 bathrooms, set on a generous 50' x 110.07' lot in a quiet, family-friendly neighbourhood. Exuding exceptional craftsmanship, this home features an elegant brick and stone façade and thoughtfully designed living spaces throughout.The main floor showcases an inviting open-concept layout ideal for everyday living and entertaining. A warm and cozy living area with a gas fireplace flows seamlessly into the dining room and a chef-inspired kitchen, complete with a striking waterfall centre island, integrated appliances, sleek cabinetry, built-in shelving, and carefully curated lighting. Enjoy direct access to the patio and beautifully landscaped garden perfect for al fresco dining or relaxation. A main floor office or study provides a quiet retreat for remote work or reading, while a powder room and convenient laundry room with sink complete the level. Upstairs, the serene primary suite features dual walk-in closets and a luxurious 5-piece spa-style ensuite. A second bedroom includes its own 3-piece ensuite, while two additional bedrooms share a spacious 5-piece bathroom. A second laundry room with sink adds functionality to the upper floor.The fully finished lower level offers a bright and versatile recreation space, highlighted by an electric fireplace, wet bar, and custom wine cellar ideal for entertaining or unwinding. A fifth bedroom and 3-piece bath complete this level, ideal for guests or extended family.Enjoy the convenience of a double built-in garage and private driveway, providing secure parking and ample storage. Located in a prime central pocket close to top-rated schools, shopping, and transit. Easy access to major highways, Pearson Airport, and GO Station. Minutes to nature trails, golf courses, bike paths, and tennis courts perfect for active lifestyles.
Property Description
36 Burrows Avenue, Etobicoke, M9B 4W7
Property type
Detached
Lot size
N/A acres
Style
2-Storey
Approx. Area
N/A Sqft
Home Overview
Last check for updates
Virtual tour
N/A
Basement information
Finished
Building size
N/A
Status
In-Active
Property sub type
Maintenance fee
$N/A
Year built
--
Walk around the neighborhood
36 Burrows Avenue, Etobicoke, M9B 4W7Nearby Places

Shally Shi
Sales Representative, Dolphin Realty Inc
English, Mandarin
Residential ResaleProperty ManagementPre Construction
Mortgage Information
Estimated Payment
$0 Principal and Interest
 Walk Score for 36 Burrows Avenue
Walk Score for 36 Burrows Avenue

Book a Showing
Tour this home with Shally
Frequently Asked Questions about Burrows Avenue
Recently Sold Homes in Etobicoke
Check out recently sold properties. Listings updated daily
No Image Found
Local MLS®️ rules require you to log in and accept their terms of use to view certain listing data.
No Image Found
Local MLS®️ rules require you to log in and accept their terms of use to view certain listing data.
No Image Found
Local MLS®️ rules require you to log in and accept their terms of use to view certain listing data.
No Image Found
Local MLS®️ rules require you to log in and accept their terms of use to view certain listing data.
No Image Found
Local MLS®️ rules require you to log in and accept their terms of use to view certain listing data.
No Image Found
Local MLS®️ rules require you to log in and accept their terms of use to view certain listing data.
No Image Found
Local MLS®️ rules require you to log in and accept their terms of use to view certain listing data.
No Image Found
Local MLS®️ rules require you to log in and accept their terms of use to view certain listing data.
Check out 100+ listings near this property. Listings updated daily
See the Latest Listings by Cities
1500+ home for sale in Ontario

