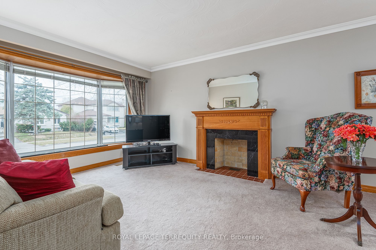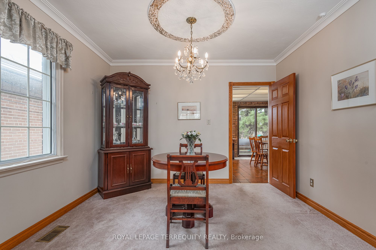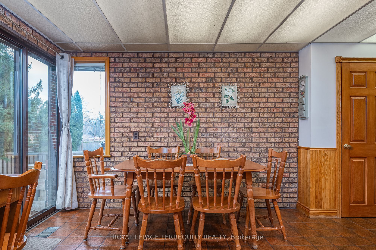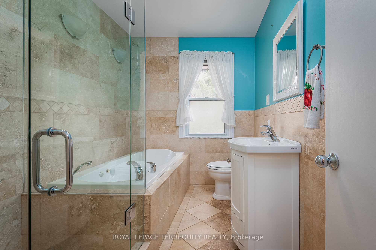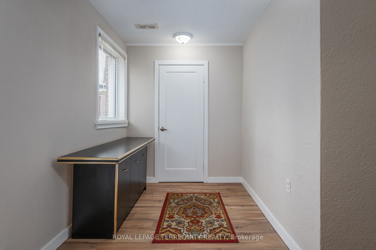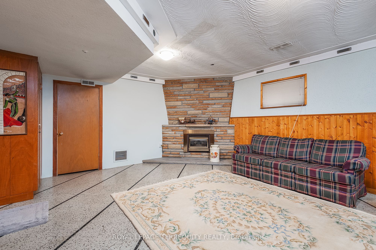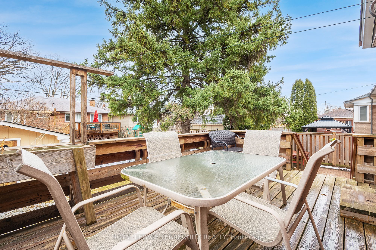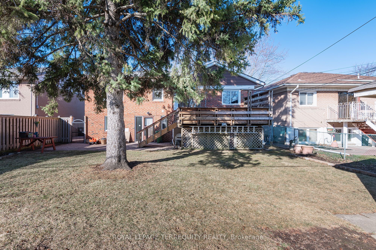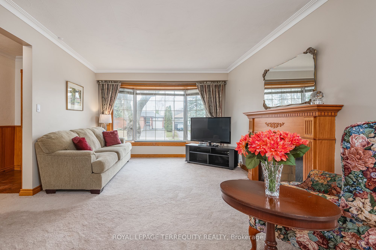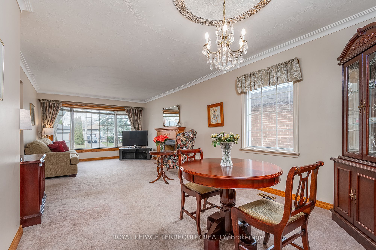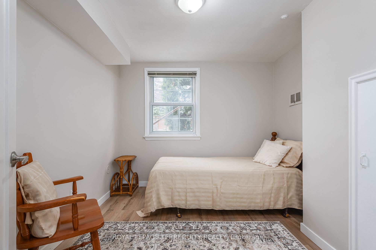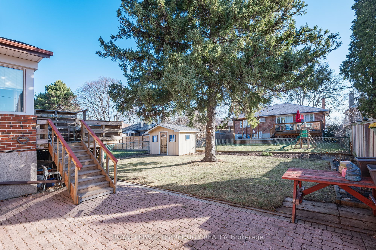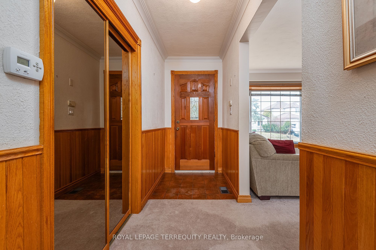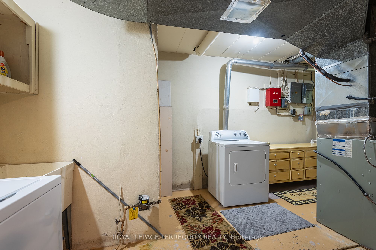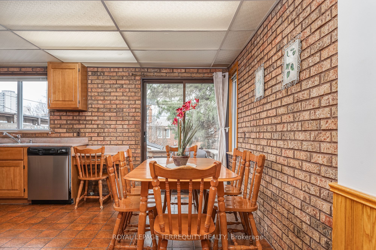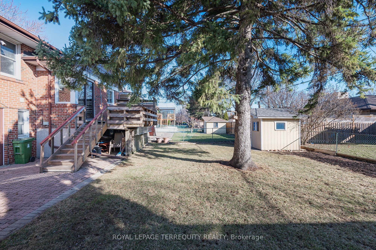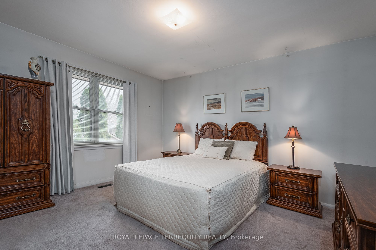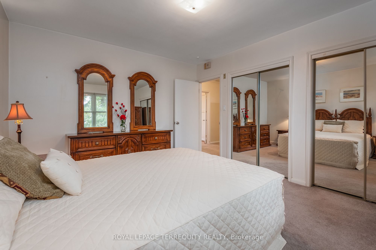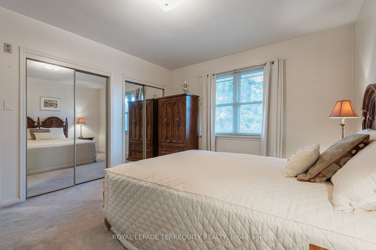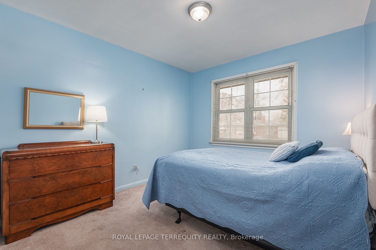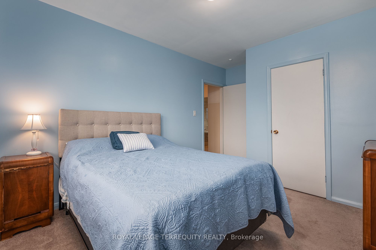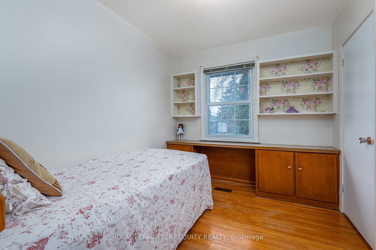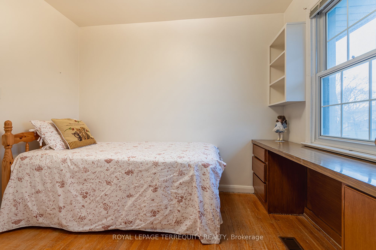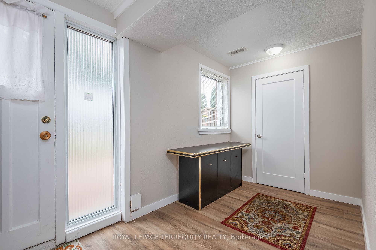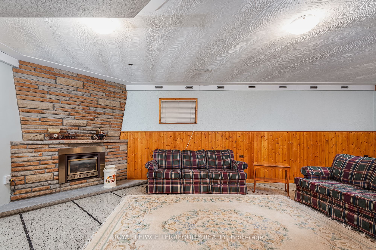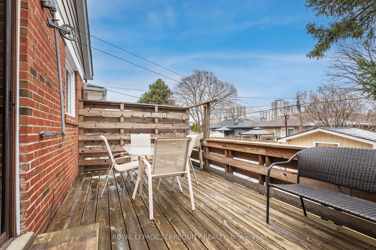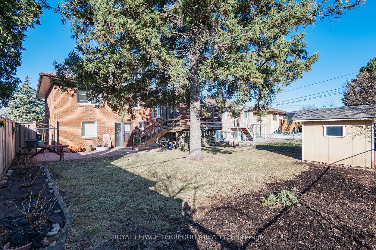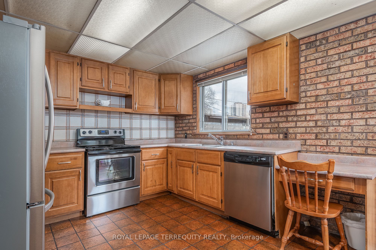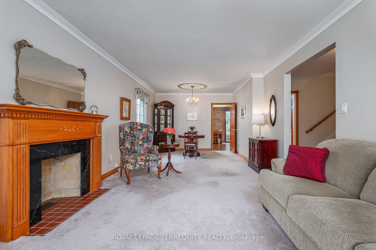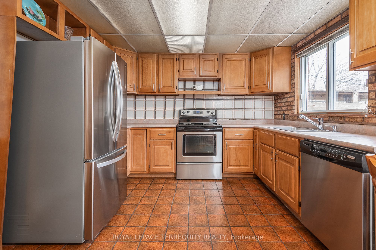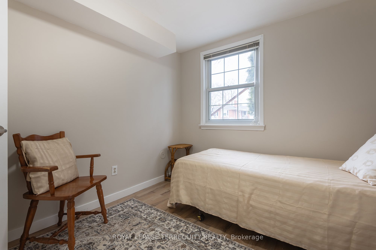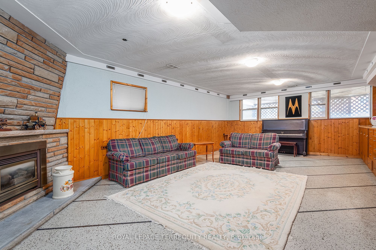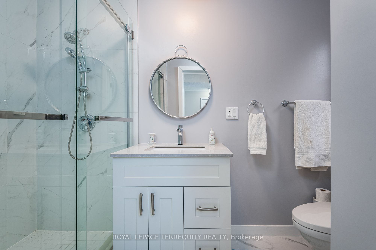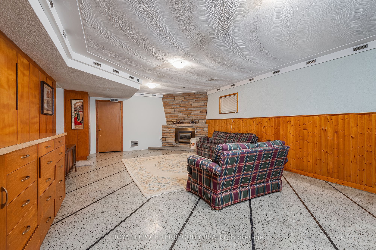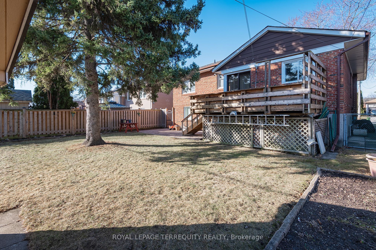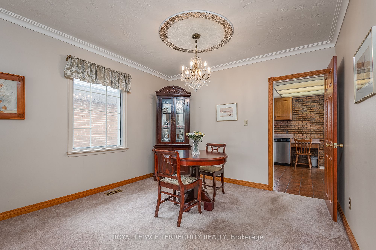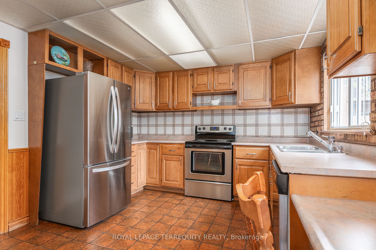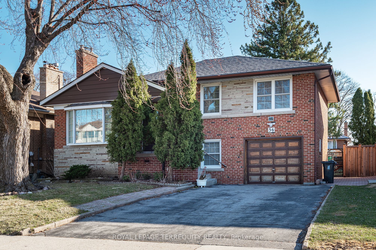
List Price: $1,195,000 8% reduced
36 Breadner Drive, Etobicoke, M9R 3M4
- By ROYAL LEPAGE TERREQUITY REALTY
Detached|MLS - #W12044694|Price Change
4 Bed
2 Bath
1500-2000 Sqft.
Lot Size: 50 x 110 Feet
Built-In Garage
Room Information
| Room Type | Features | Level |
|---|---|---|
| Living Room 5.11 x 3.66 m | Fireplace, Bay Window, Crown Moulding | Main |
| Dining Room 3.35 x 2.74 m | Combined w/Living, Broadloom, Window | Main |
| Kitchen 5.03 x 3.35 m | Stainless Steel Appl, Eat-in Kitchen, W/O To Deck | Main |
| Primary Bedroom 4.04 x 3.58 m | His and Hers Closets, Broadloom, Overlooks Backyard | Upper |
| Bedroom 4.17 x 3.1 m | Large Closet, Overlooks Frontyard, Broadloom | Upper |
| Bedroom 3.05 x 2.51 m | B/I Desk, Closet, Overlooks Frontyard | Upper |
| Bedroom 2.84 x 2.51 m | Vinyl Floor, Closet, Overlooks Frontyard | Ground |
Client Remarks
"Martin Grove Gardens" Honoured to be representing this well maintained original owner residence. You can just imagine the joy, love and laughter within these walls. Elevated main level with a spacious living/ dining room. Huge eat in kitchen accommodates the entire family with walk out the eastern exposure yard & Convenient Pantry. Primary Bedroom and two additional bedrooms on the upper level serviced by an updated four piece bath. Ground Floor: office has a 3 piece ensuite, storage cupboard and walk out to the back yard plus an additional Bedroom. Continue down to the sunfilled, massive recreation room with built in cabinets and a cedar closet. Stay cozy with the gas fireplace while playing games or watching movies. Laundry/Utility Room plus more storage on this level. Gleaming hardwood under the Broadloom waiting to be uncovered. Take advantage of the increased C MHC limit. Stroll to Lavington Plaza or the nearby shopping mall. Convenient to sought after schools. Easy Highway Access to 401 & 409 plus Pearson International. One Bus to Kipling Subway. Awaiting another family to enjoy for decades.
Property Description
36 Breadner Drive, Etobicoke, M9R 3M4
Property type
Detached
Lot size
N/A acres
Style
Sidesplit 4
Approx. Area
N/A Sqft
Home Overview
Last check for updates
Virtual tour
N/A
Basement information
Finished
Building size
N/A
Status
In-Active
Property sub type
Maintenance fee
$N/A
Year built
2024
Walk around the neighborhood
36 Breadner Drive, Etobicoke, M9R 3M4Nearby Places

Angela Yang
Sales Representative, ANCHOR NEW HOMES INC.
English, Mandarin
Residential ResaleProperty ManagementPre Construction
Mortgage Information
Estimated Payment
$0 Principal and Interest
 Walk Score for 36 Breadner Drive
Walk Score for 36 Breadner Drive

Book a Showing
Tour this home with Angela
Frequently Asked Questions about Breadner Drive
Recently Sold Homes in Etobicoke
Check out recently sold properties. Listings updated daily
See the Latest Listings by Cities
1500+ home for sale in Ontario
