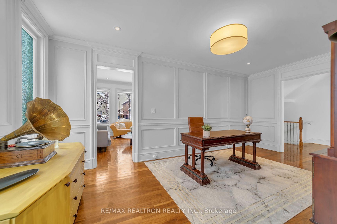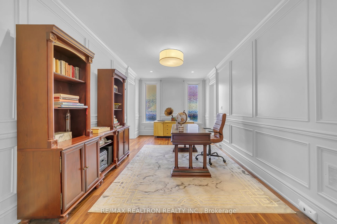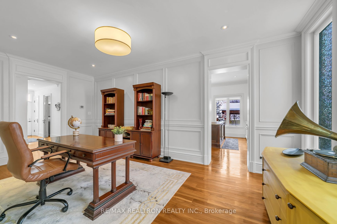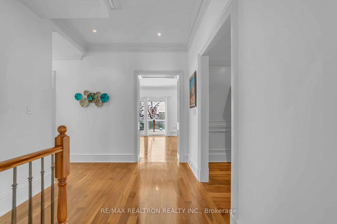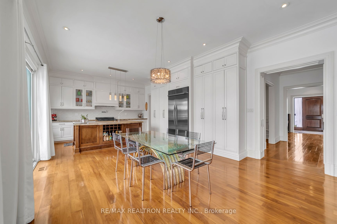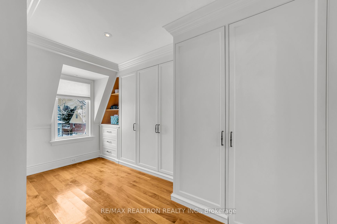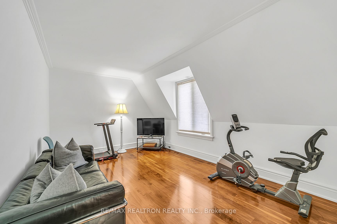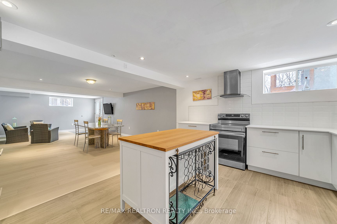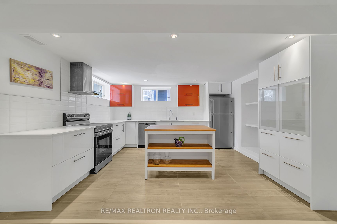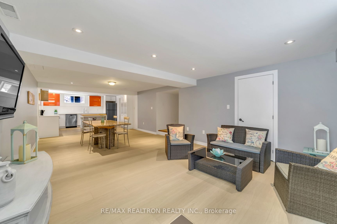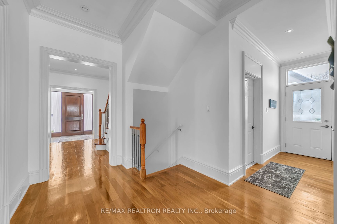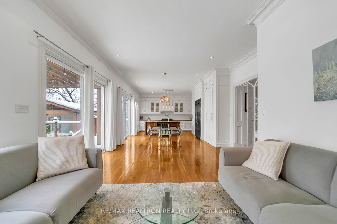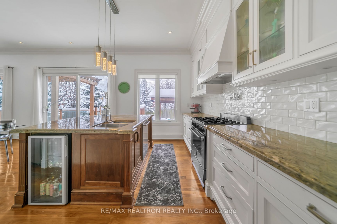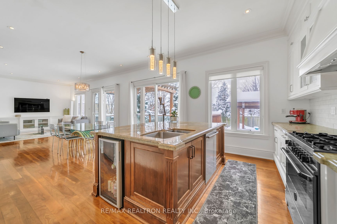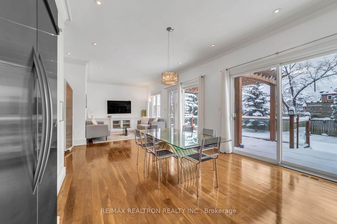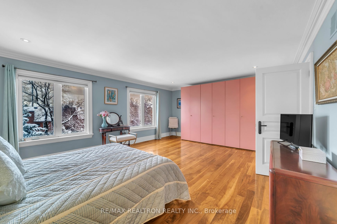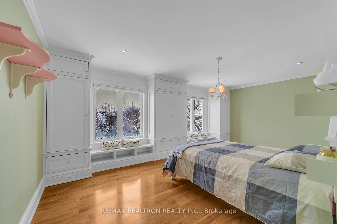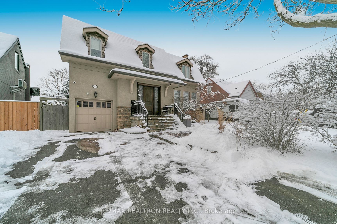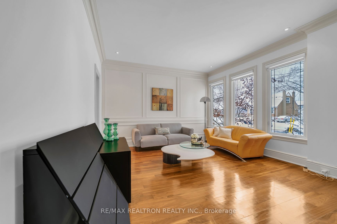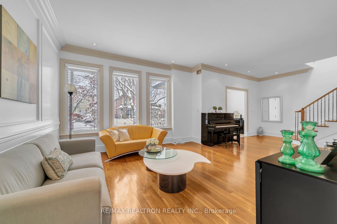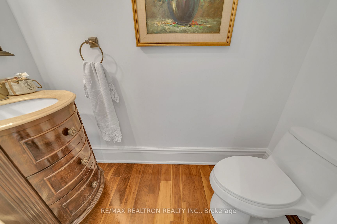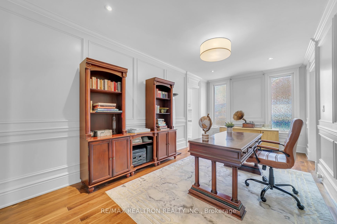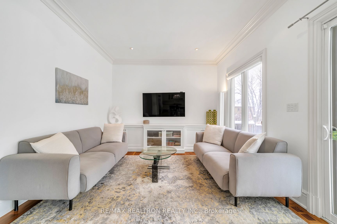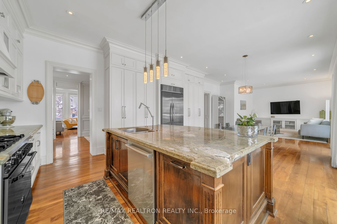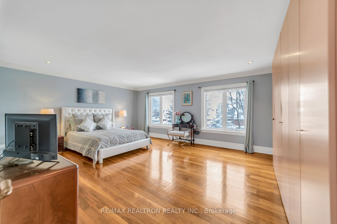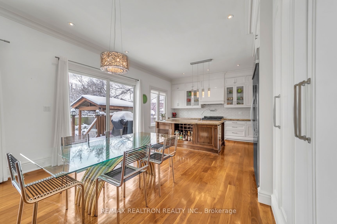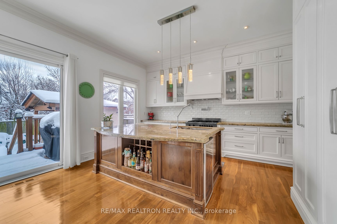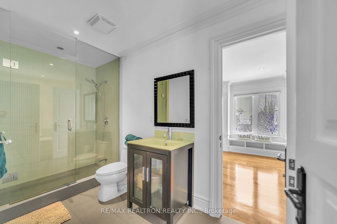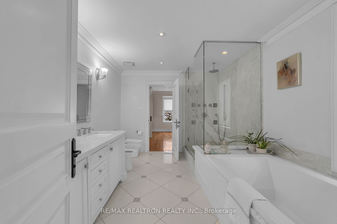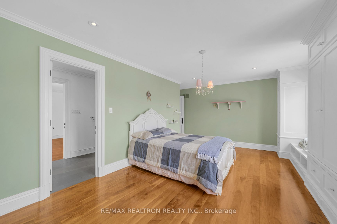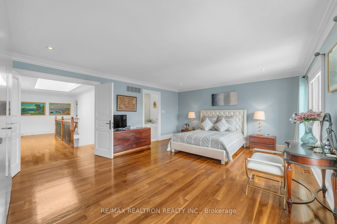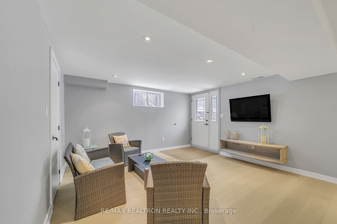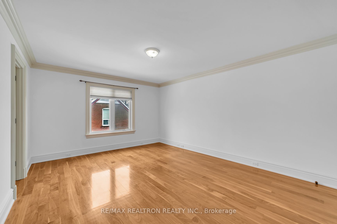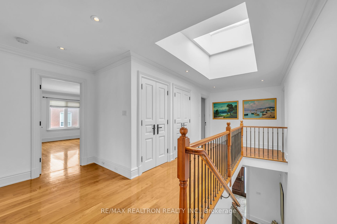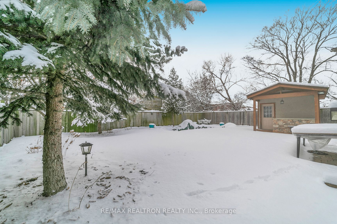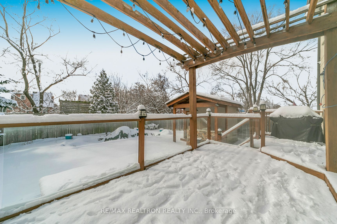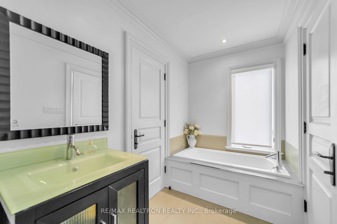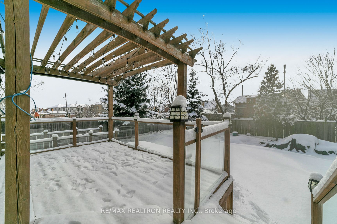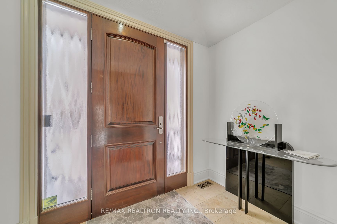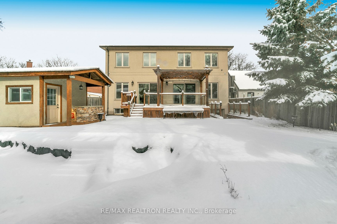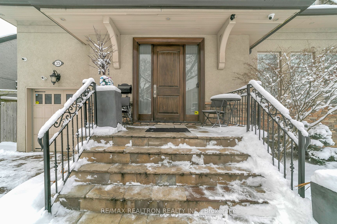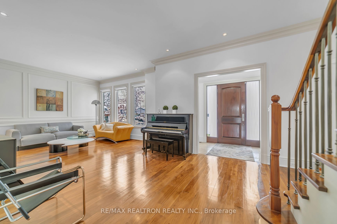
List Price: $2,200,000
35 Yorkdale Crescent, Etobicoke, M9M 1C2
- By RE/MAX REALTRON REALTY INC.
Detached|MLS - #W11974571|New
4 Bed
6 Bath
3500-5000 Sqft.
Built-In Garage
Room Information
| Room Type | Features | Level |
|---|---|---|
| Living Room 8.62 x 4.45 m | Hardwood Floor, Open Concept, Overlooks Frontyard | Main |
| Dining Room 5.82 x 3.23 m | Hardwood Floor, Wood Trim, Wainscoting | Main |
| Kitchen 4.72 x 4.31 m | Centre Island, B/I Appliances, Granite Counters | Main |
| Primary Bedroom 6.19 x 4.69 m | Hardwood Floor, 6 Pc Ensuite, Walk-In Closet(s) | Second |
| Bedroom 2 6.25 x 3.12 m | Hardwood Floor, 4 Pc Ensuite, Closet | Second |
| Bedroom 3 5.52 x 4.66 m | Hardwood Floor, 4 Pc Ensuite, His and Hers Closets | Second |
| Bedroom 4 5.51 x 4.66 m | Hardwood Floor, 3 Pc Ensuite | Second |
| Kitchen 3.99 x 3.41 m | Laminate, Eat-in Kitchen | Basement |
Client Remarks
Nestled on a peaceful street in a prestigious North York Neighborhood . This Expansive Detached Home Offers Approximately 3,600 sq. ft. Refined Living Space: Large Living Room/Dining Room/ Great Room Combined With The Custom Build Kitchen Double Stacked Cupboards & 10Ft. Ceilings, Hardwood Floors and Ceramic Through Out First and Second Floors, 6 bathrooms. Renovated and expanded over the years, it includes a fully finished Walk out Basement? walnut floors leading through Solid Wood Doors, To an Elegantly and Sophisticated interior with tasteful High end Finishes. The Spacious Chef's kitchen boasts Premium Stainless Steel Appliances, a Wine Fridge, Combined With The great Room and Two Sliding Doors Opening to The Backyard Oasis Feature A Bar, A Saltwater Inground Pool and a Stylish Cabana, 1-3 Pc Bath, Cedar Deck With a Pergola, Perfect Retreat For Indoor- Outdoor Living or Entertaining, Fully Finished Walkout Basement adds Versatility with a second kitchen, ideal for extended family living or hosting guests. Blending Modern Luxury with timeless Sophistication, This Exceptional Property Offers an Unparalleled Lifestyle in The Neighbourhood. There is a hot tub that attaches to the pool. it is part of the pool and Can be used when the pool is opened
Property Description
35 Yorkdale Crescent, Etobicoke, M9M 1C2
Property type
Detached
Lot size
N/A acres
Style
2-Storey
Approx. Area
N/A Sqft
Home Overview
Last check for updates
Virtual tour
N/A
Basement information
Finished
Building size
N/A
Status
In-Active
Property sub type
Maintenance fee
$N/A
Year built
--
Walk around the neighborhood
35 Yorkdale Crescent, Etobicoke, M9M 1C2Nearby Places

Shally Shi
Sales Representative, Dolphin Realty Inc
English, Mandarin
Residential ResaleProperty ManagementPre Construction
Mortgage Information
Estimated Payment
$0 Principal and Interest
 Walk Score for 35 Yorkdale Crescent
Walk Score for 35 Yorkdale Crescent

Book a Showing
Tour this home with Shally
Frequently Asked Questions about Yorkdale Crescent
Recently Sold Homes in Etobicoke
Check out recently sold properties. Listings updated daily
No Image Found
Local MLS®️ rules require you to log in and accept their terms of use to view certain listing data.
No Image Found
Local MLS®️ rules require you to log in and accept their terms of use to view certain listing data.
No Image Found
Local MLS®️ rules require you to log in and accept their terms of use to view certain listing data.
No Image Found
Local MLS®️ rules require you to log in and accept their terms of use to view certain listing data.
No Image Found
Local MLS®️ rules require you to log in and accept their terms of use to view certain listing data.
No Image Found
Local MLS®️ rules require you to log in and accept their terms of use to view certain listing data.
No Image Found
Local MLS®️ rules require you to log in and accept their terms of use to view certain listing data.
No Image Found
Local MLS®️ rules require you to log in and accept their terms of use to view certain listing data.
Check out 100+ listings near this property. Listings updated daily
See the Latest Listings by Cities
1500+ home for sale in Ontario
