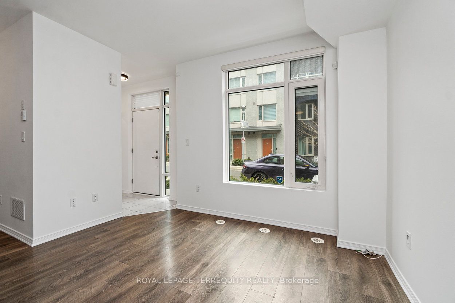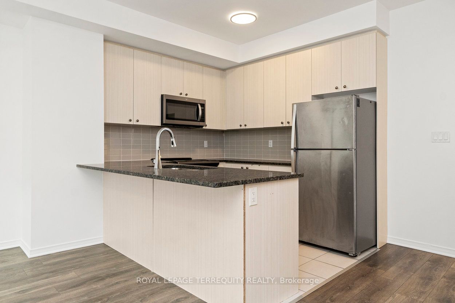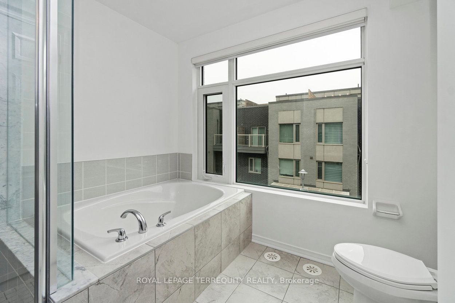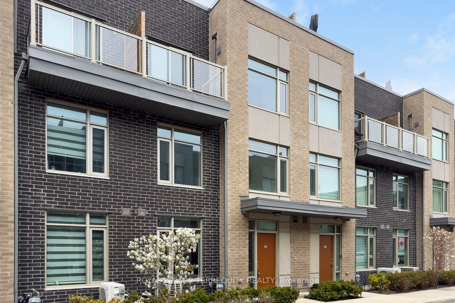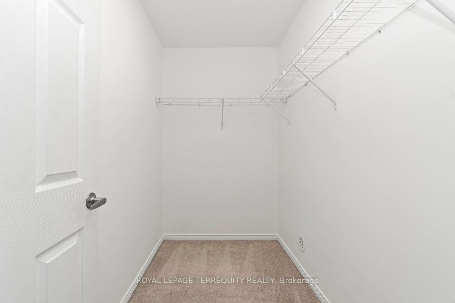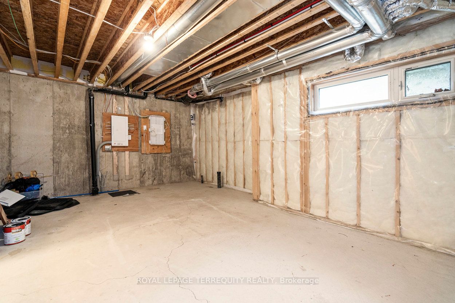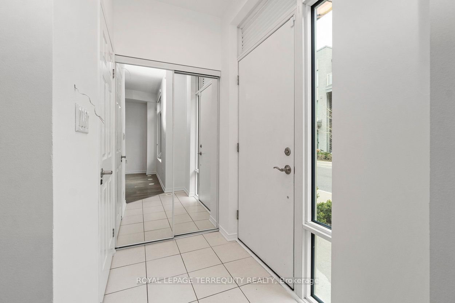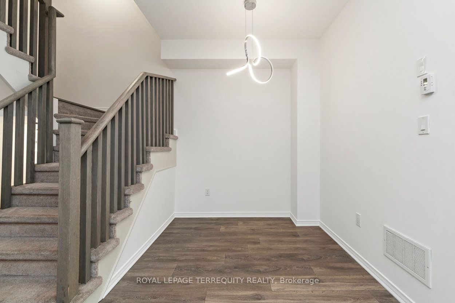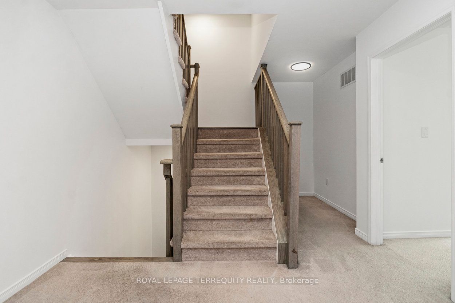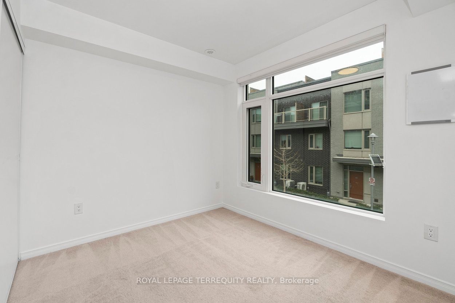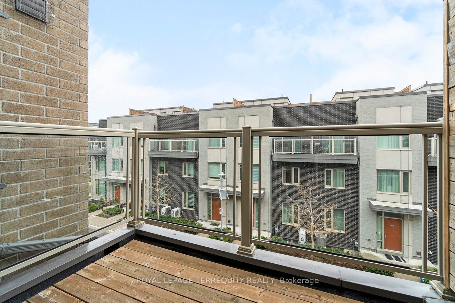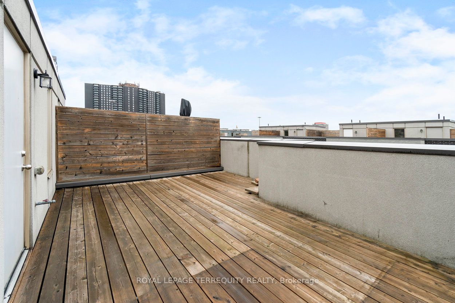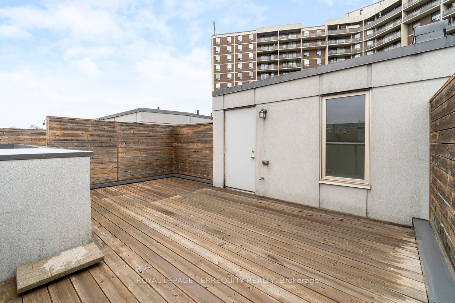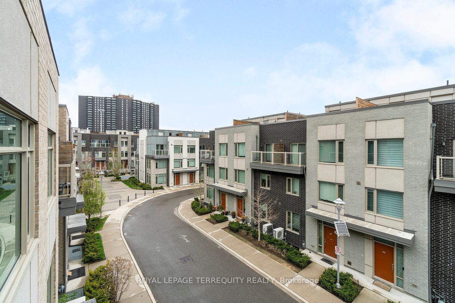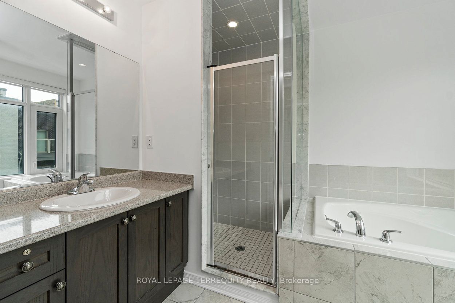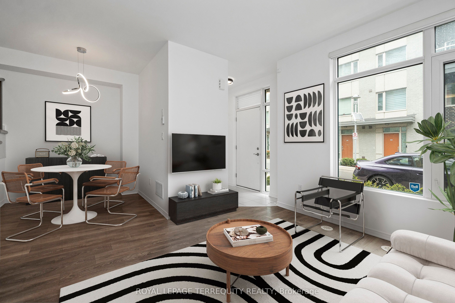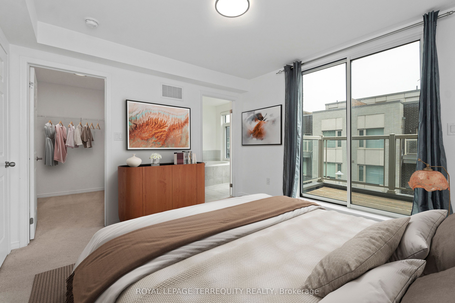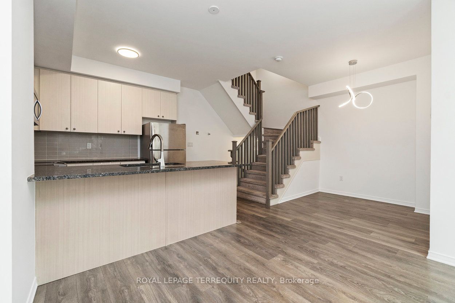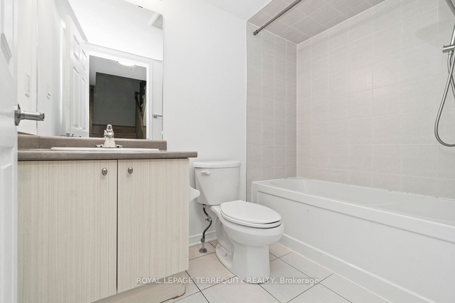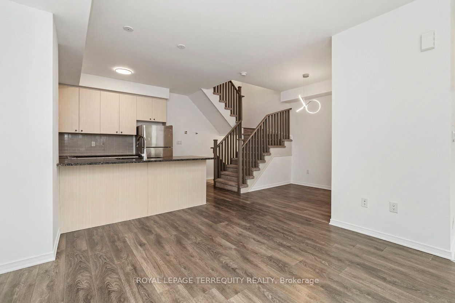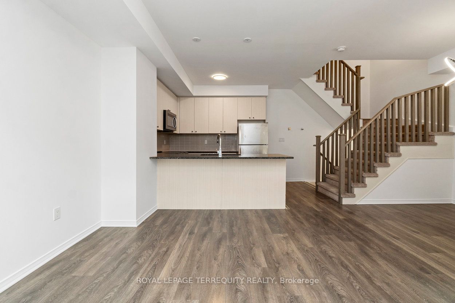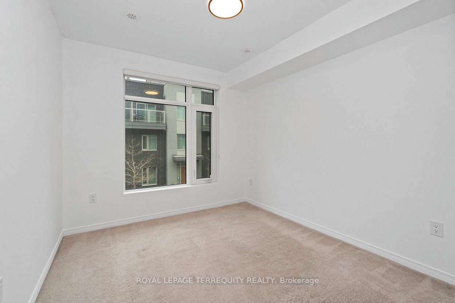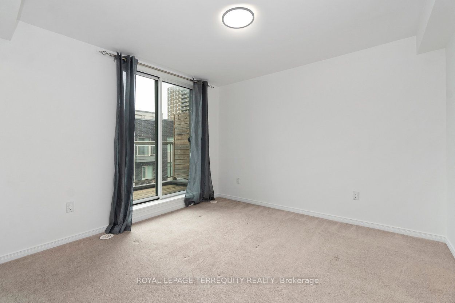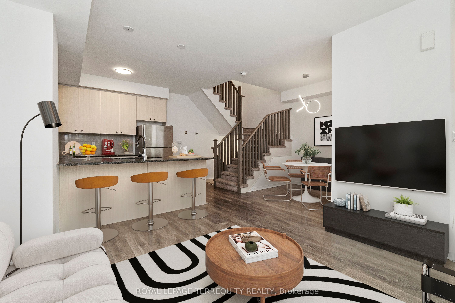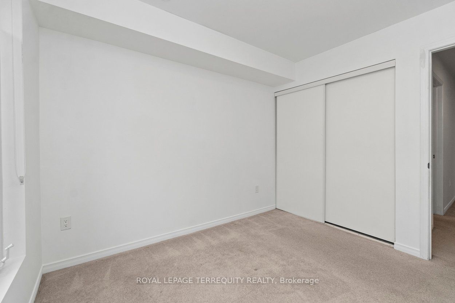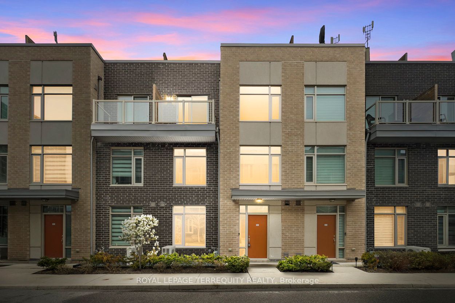
List Price: $825,000 + $470 maint. fee
35 Applewood Lane, Etobicoke, M9C 0C1
- By ROYAL LEPAGE TERREQUITY REALTY
Condo Townhouse|MLS - #W12132992|New
3 Bed
3 Bath
1400-1599 Sqft.
Underground Garage
Included in Maintenance Fee:
Common Elements
Parking
Room Information
| Room Type | Features | Level |
|---|---|---|
| Kitchen 2.68 x 2.83 m | Ceramic Floor, Centre Island, Stainless Steel Appl | Ground |
| Dining Room 3.27 x 2.17 m | Laminate | Ground |
| Living Room 3.67 x 3.57 m | Laminate, Large Window, Combined w/Kitchen | Ground |
| Bedroom 2 2.8 x 3.05 m | Broadloom, Window, Closet | Second |
| Bedroom 3 3.05 x 3.44 m | Broadloom, Window, Closet | Second |
| Primary Bedroom 3.39 x 3.39 m | Broadloom, 4 Pc Ensuite, Walk-In Closet(s) | Third |
Client Remarks
Introducing 35 Applewood Lane, Unit 53 in the heart of Etobicoke a modern townhome perfectly positioned in an exceptional location with direct access off Hwy 427, ensuring an effortless commute. This expansive 1,590-square-foot townhouse is thoughtfully designed across three levels of amazing living space, featuring a 208-square-foot rooftop terrace ideal for relaxation or entertaining, along with an unfinished basement that could add valuable additional space. The master suite offers a luxurious retreat with two spacious walk-in closets, a well appointed four-piece bathroom, and a private balcony. Additional accommodations include two generously sized bedrooms on the second floor with an accompanying four-piece bathroom, while a three-piece bathroom is conveniently roughed-in in the basement. The property has stainless steel appliances refrigerator, stove, built-in dishwasher, and built-in microwave and an in-unit washer and dryer. For added ease, one dedicated heated underground parking space is provided. Ideally situated, this townhome is in close proximity to reputable schools, the popular Cloverdale and Sherway Gardens malls, and is only minutes from downtown and the airport, making it an excellent choice for both families and professionals. The entire townhouse has been freshly painted and the carpets have been professionally cleaned. Do not miss your opportunity to own in this vibrant community!
Property Description
35 Applewood Lane, Etobicoke, M9C 0C1
Property type
Condo Townhouse
Lot size
N/A acres
Style
3-Storey
Approx. Area
N/A Sqft
Home Overview
Last check for updates
Virtual tour
N/A
Basement information
Unfinished
Building size
N/A
Status
In-Active
Property sub type
Maintenance fee
$470.15
Year built
2024
Amenities
BBQs Allowed
Rooftop Deck/Garden
Visitor Parking
Walk around the neighborhood
35 Applewood Lane, Etobicoke, M9C 0C1Nearby Places

Angela Yang
Sales Representative, ANCHOR NEW HOMES INC.
English, Mandarin
Residential ResaleProperty ManagementPre Construction
Mortgage Information
Estimated Payment
$0 Principal and Interest
 Walk Score for 35 Applewood Lane
Walk Score for 35 Applewood Lane

Book a Showing
Tour this home with Angela
Frequently Asked Questions about Applewood Lane
Recently Sold Homes in Etobicoke
Check out recently sold properties. Listings updated daily
See the Latest Listings by Cities
1500+ home for sale in Ontario
