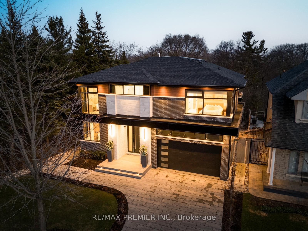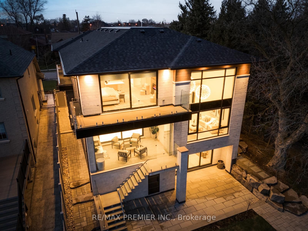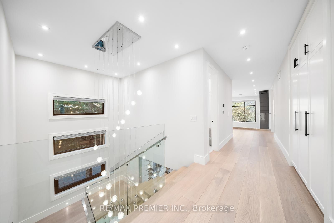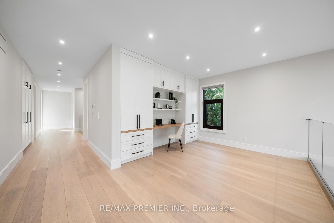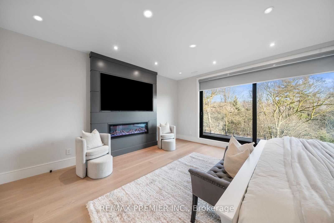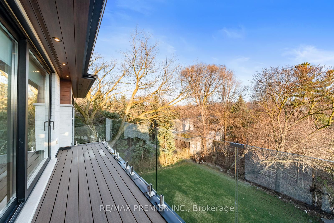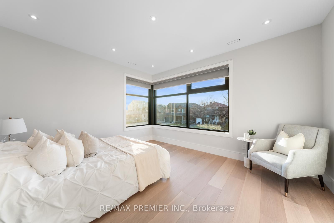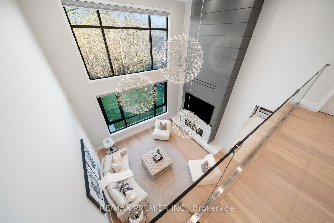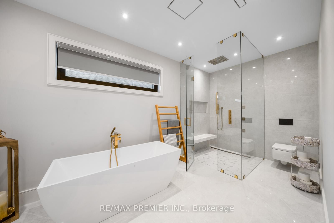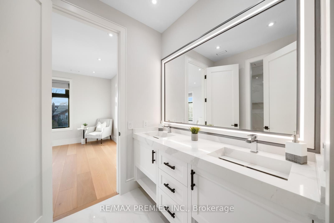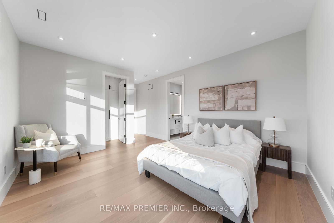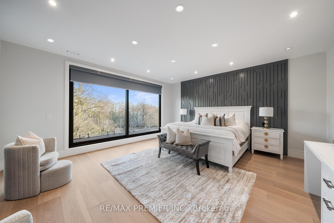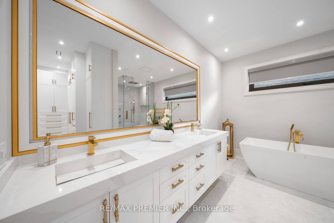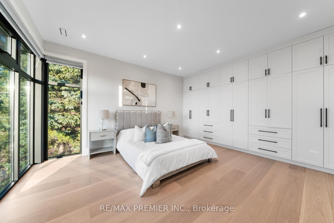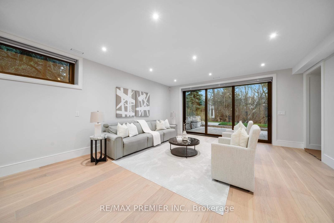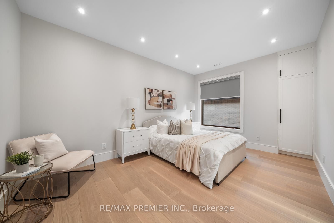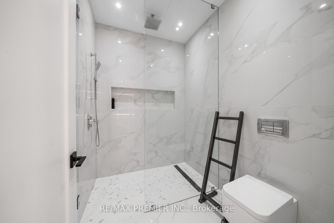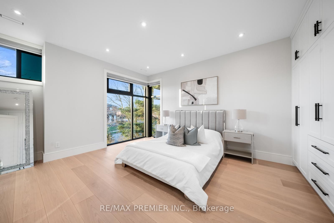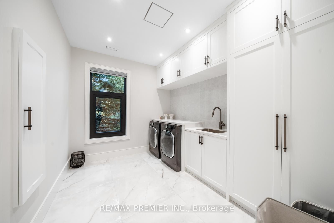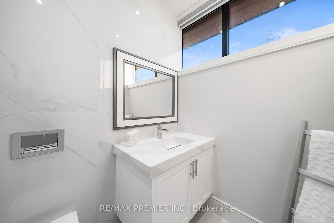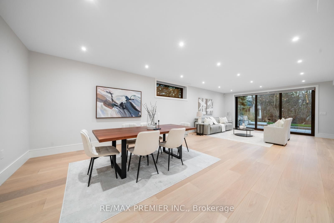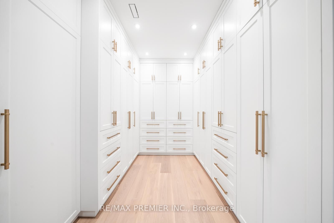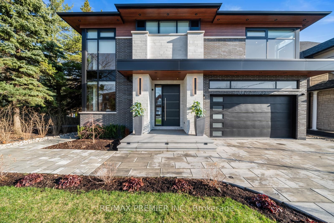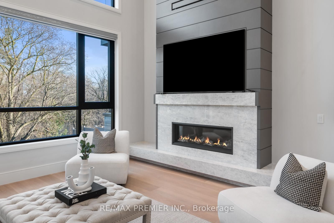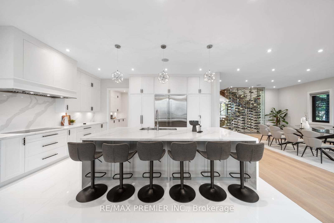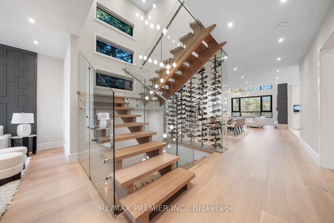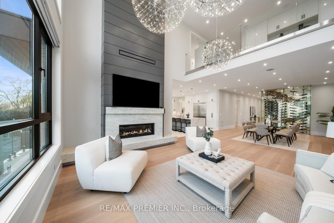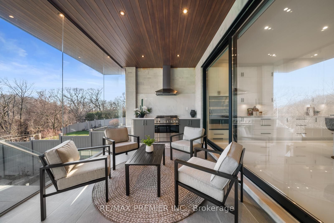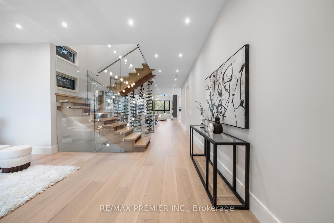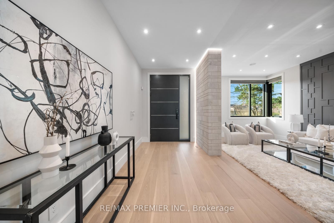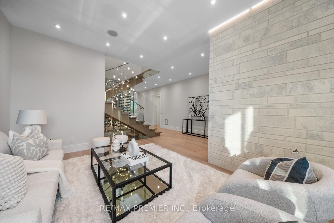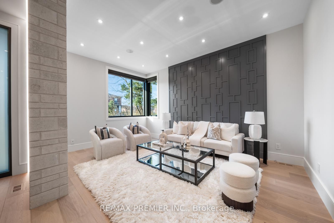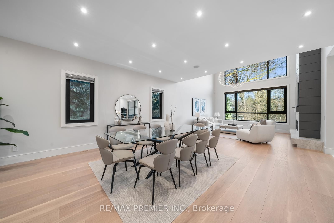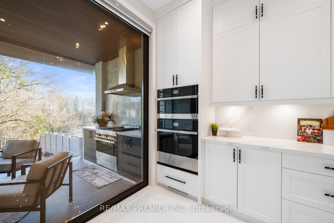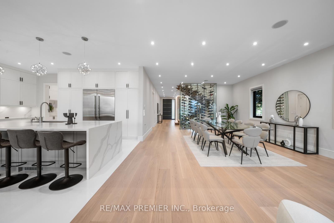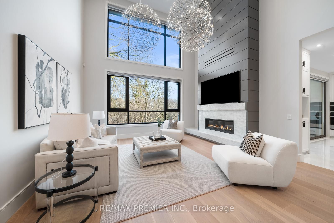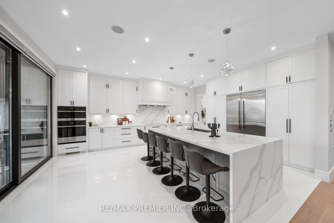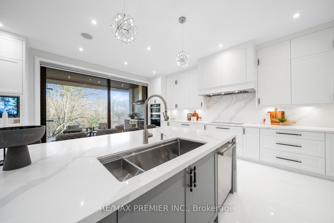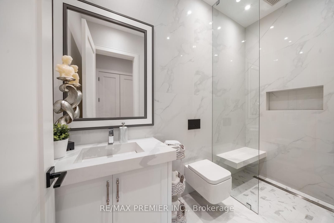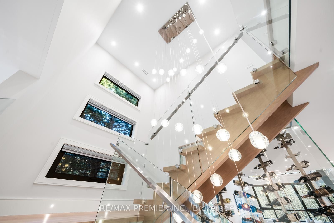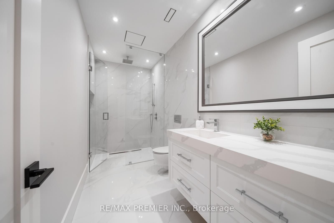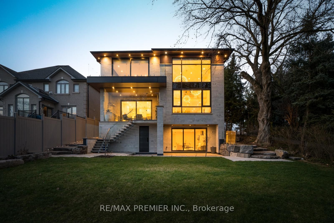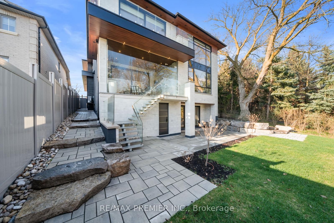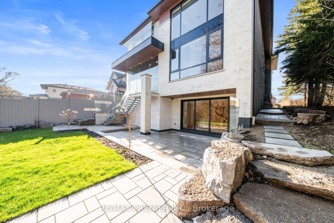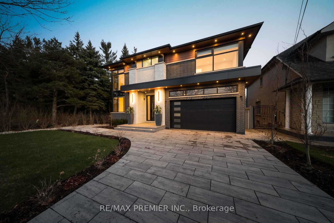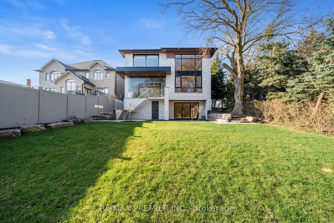
List Price: $4,990,000
33 Cornelius Parkway, Etobicoke, M6L 2K2
- By RE/MAX PREMIER INC.
Detached|MLS - #W12101758|New
7 Bed
5 Bath
5000 + Sqft.
Lot Size: 52 x 200 Feet
Attached Garage
Room Information
| Room Type | Features | Level |
|---|---|---|
| Dining Room 5.37 x 5.48 m | Hardwood Floor, Open Concept, Window | Main |
| Kitchen 5.56 x 6.15 m | B/I Appliances, Centre Island, Open Concept | Main |
| Living Room 5.37 x 6.3 m | Hardwood Floor, Fireplace, Overlooks Ravine | Main |
| Primary Bedroom 5.56 x 5.08 m | 5 Pc Ensuite, Walk-In Closet(s), W/O To Balcony | Upper |
| Bedroom 2 5.56 x 3.28 m | 4 Pc Ensuite, Hardwood Floor, B/I Closet | Upper |
| Bedroom 3 6.25 x 3.9 m | Semi Ensuite, Hardwood Floor, Closet Organizers | Upper |
| Bedroom 4 4.3 x 5.42 m | 4 Pc Ensuite, B/I Closet, Window | Upper |
| Living Room 11.03 x 9.81 m | Open Concept, Hardwood Floor, Window Floor to Ceiling | Lower |
Client Remarks
Your Dream Home Awaits You! Architectural Elegance Meets Modern Luxury In This Custom-Built Home. Offers Over 6,500 Sq Ft Of Meticulously Designed Living Space On A Surreal Ravine Lot!Expansive Windows, Glass Railings, And Custom Wine Feature Wall, Truly Set The Tone For Elevated Living! Oversized, Chef-Inspired Kitchen Features Premium Appliances, Exceptional Storage, Well Thought Out Secondary Stove In Solarium -Perfect For Both Everyday Living And Grand-Scale Entertaining. Each Imported Chandelier Is A Work Of Art, Leaving A Memorable Impression In Every Room!Sleek Glass Staircase Leads You To Upper Level- 4 Generous Bedrooms, Each Boast Private En-Suites & B/I Closets. Primary Suite Is A True Retreat Featuring Fireplace, Hotel-Inspired Spa Bathroom, Dressing Room, And Private Balcony & Ravine Views. Thoughtfully Designed Laundry Room Featuring Built-In Cabinetry & Discreet Ironing Station.Finished Walkout Basement Offers A Spacious Open Layout, Premium Hardwood Flooring, High Ceilings, Pot-Lights, Soundproof Theatre Room, Ample Storage Space And Direct Access To A Beautifully Landscaped Yard. Serene Surroundings Complete This One-Of-A-Kind Residence- Offering Heated Stone Driveway, Stone Walkway/ Backyard Patio, Professional Landscaping & Meticulously Maintained Resort Like Grounds. This Home Truly Has It All!
Property Description
33 Cornelius Parkway, Etobicoke, M6L 2K2
Property type
Detached
Lot size
N/A acres
Style
2-Storey
Approx. Area
N/A Sqft
Home Overview
Last check for updates
Virtual tour
N/A
Basement information
Finished with Walk-Out,Separate Entrance
Building size
N/A
Status
In-Active
Property sub type
Maintenance fee
$N/A
Year built
--
Walk around the neighborhood
33 Cornelius Parkway, Etobicoke, M6L 2K2Nearby Places

Angela Yang
Sales Representative, ANCHOR NEW HOMES INC.
English, Mandarin
Residential ResaleProperty ManagementPre Construction
Mortgage Information
Estimated Payment
$0 Principal and Interest
 Walk Score for 33 Cornelius Parkway
Walk Score for 33 Cornelius Parkway

Book a Showing
Tour this home with Angela
Frequently Asked Questions about Cornelius Parkway
Recently Sold Homes in Etobicoke
Check out recently sold properties. Listings updated daily
See the Latest Listings by Cities
1500+ home for sale in Ontario
