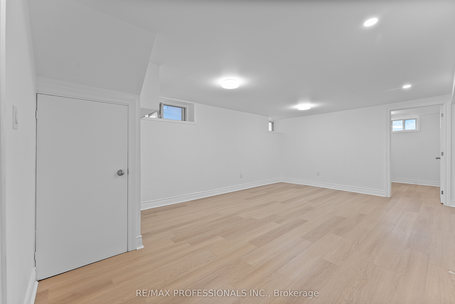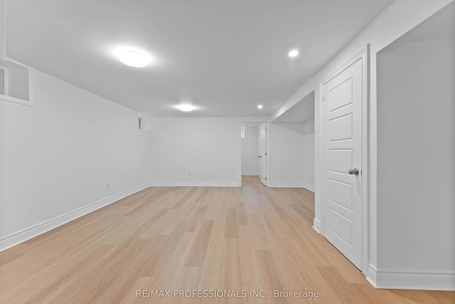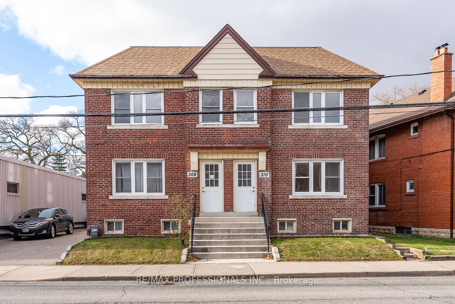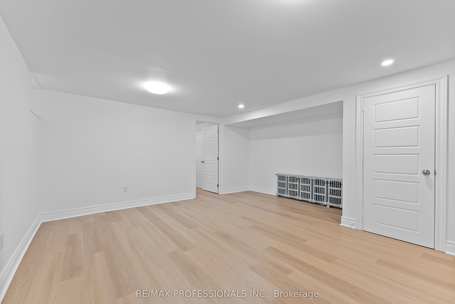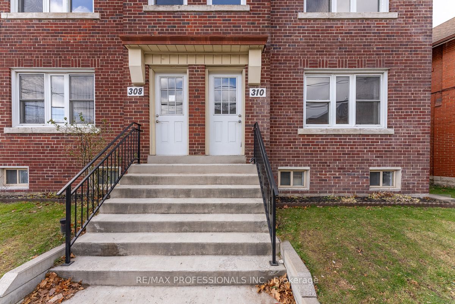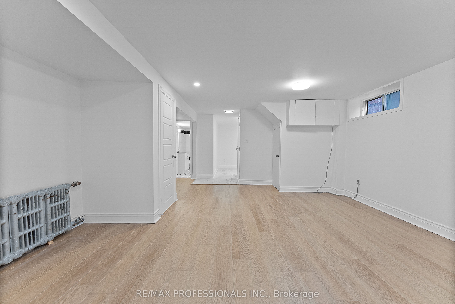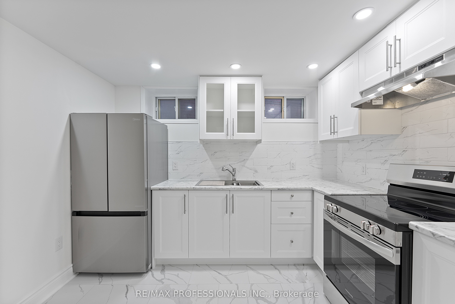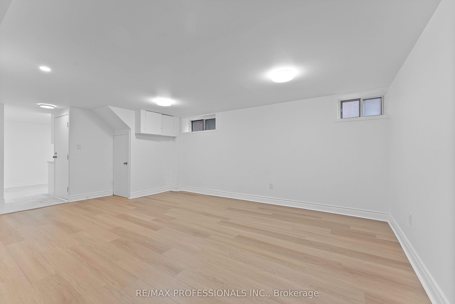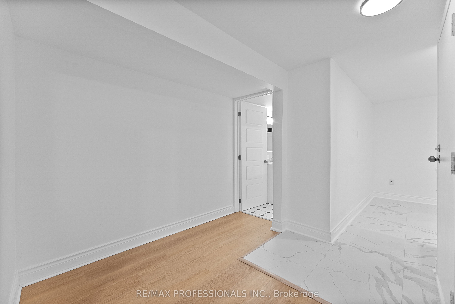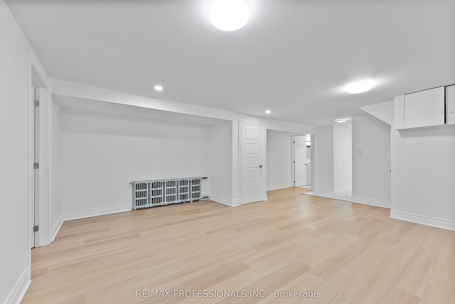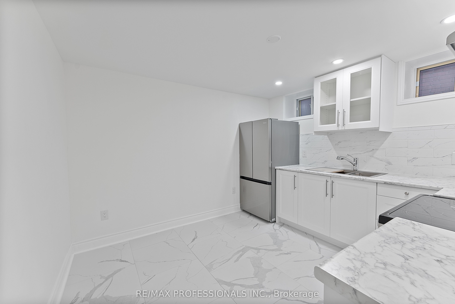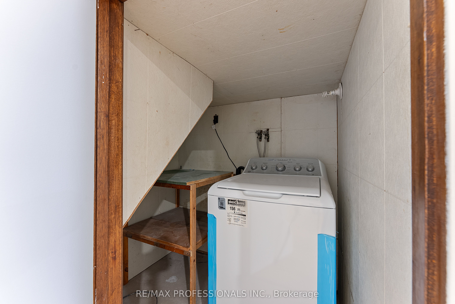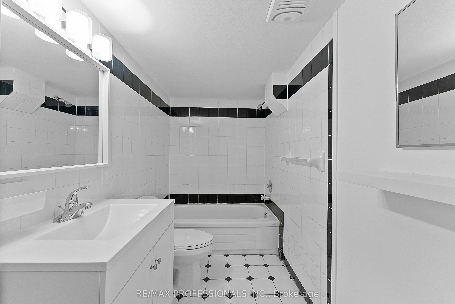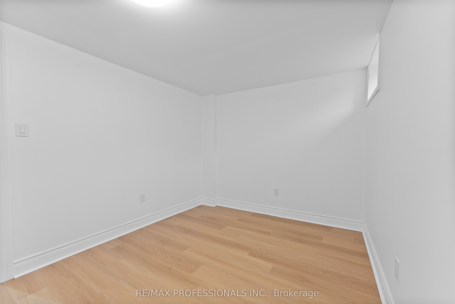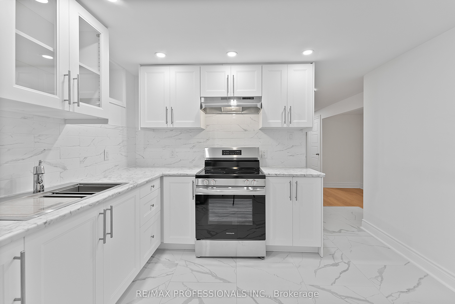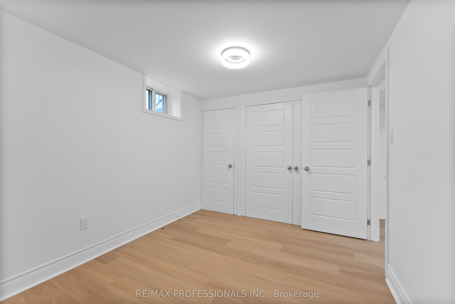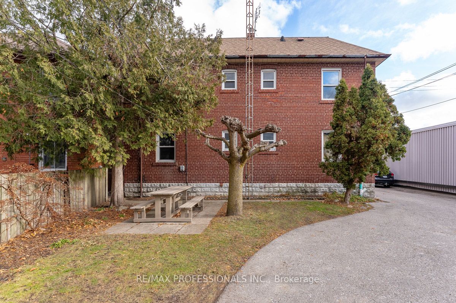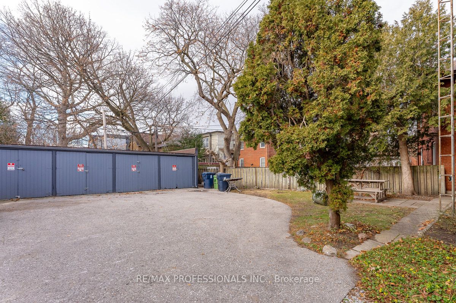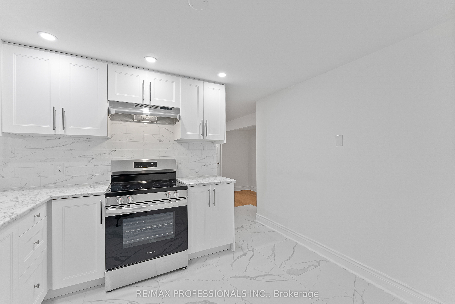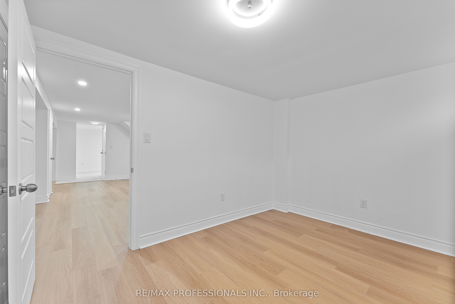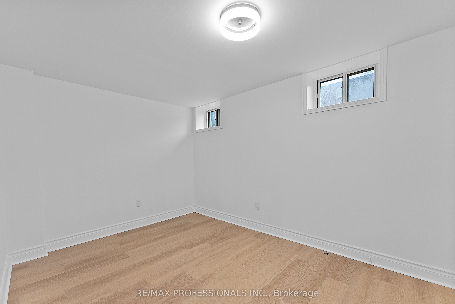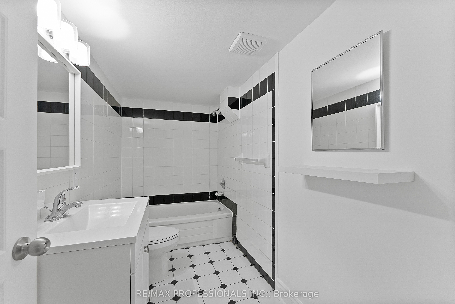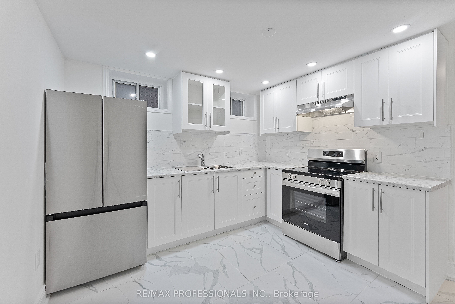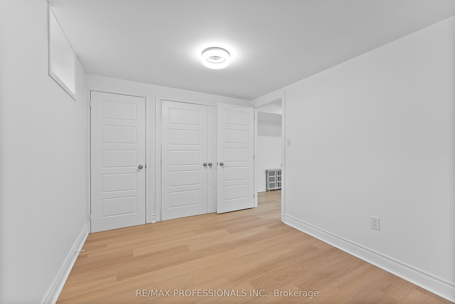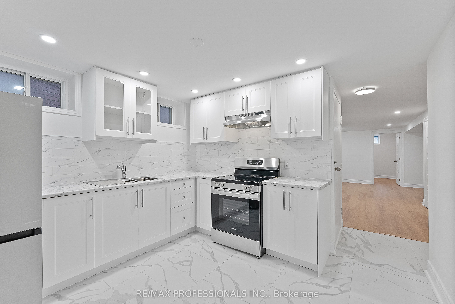
List Price: $2,000 /mo
310 Jane Street, Etobicoke, M6S 3Z4
- By RE/MAX PROFESSIONALS INC.
Semi-Detached |MLS - #W12070358|New
1 Bed
1 Bath
Detached Garage
Room Information
| Room Type | Features | Level |
|---|---|---|
| Living Room 6.94 x 4.9 m | Vinyl Floor, Pot Lights, Above Grade Window | Lower |
| Kitchen 3.19 x 3.28 m | Tile Floor, Stainless Steel Appl, Stone Counters | Lower |
| Bedroom 2.81 x 3.8 m | Vinyl Floor, Above Grade Window, Double Closet | Lower |
Client Remarks
Welcome to 310 Jane Street, Lower Level a BRAND NEW, never-before-lived-in 1-bedroom apartment nestled in a meticulously maintained, purpose-built multi-unit home in the heart of Baby Point Gates Upper Bloor West Village! This beautifully designed unit boasts modern curb appeal, luxurious vinyl wood grain floors, and sleek pot lights throughout. The contemporary chef's kitchen is equipped with Caesarstone countertops, a double sink, and top-of-the-line stainless steel appliances. The spacious bedroom offers ample storage with two closets, while the stylish four-piece retro-inspired bathroom adds a unique touch. Ideally located near top-rated schools, including the highly sought-after Runnymede Public School with French Immersion and Humberside Collegiate. Enjoy walking to the vibrant shops, cafes, and restaurants of Baby Point Gates and Bloor West Village, or unwind in the nearby Humber River Parkland, featuring scenic trails and green spaces. With a Walk Score of 87 and a Bike Score of 81, plus easy access to the subway and all the conveniences of urban living, this apartment offers the perfect blend of comfort and convenience in one of Toronto's most desirable neighbourhoods.
Property Description
310 Jane Street, Etobicoke, M6S 3Z4
Property type
Semi-Detached
Lot size
N/A acres
Style
Apartment
Approx. Area
N/A Sqft
Home Overview
Last check for updates
Virtual tour
N/A
Basement information
Other
Building size
N/A
Status
In-Active
Property sub type
Maintenance fee
$N/A
Year built
--
Walk around the neighborhood
310 Jane Street, Etobicoke, M6S 3Z4Nearby Places

Shally Shi
Sales Representative, Dolphin Realty Inc
English, Mandarin
Residential ResaleProperty ManagementPre Construction
 Walk Score for 310 Jane Street
Walk Score for 310 Jane Street

Book a Showing
Tour this home with Shally
Frequently Asked Questions about Jane Street
Recently Sold Homes in Etobicoke
Check out recently sold properties. Listings updated daily
No Image Found
Local MLS®️ rules require you to log in and accept their terms of use to view certain listing data.
No Image Found
Local MLS®️ rules require you to log in and accept their terms of use to view certain listing data.
No Image Found
Local MLS®️ rules require you to log in and accept their terms of use to view certain listing data.
No Image Found
Local MLS®️ rules require you to log in and accept their terms of use to view certain listing data.
No Image Found
Local MLS®️ rules require you to log in and accept their terms of use to view certain listing data.
No Image Found
Local MLS®️ rules require you to log in and accept their terms of use to view certain listing data.
No Image Found
Local MLS®️ rules require you to log in and accept their terms of use to view certain listing data.
No Image Found
Local MLS®️ rules require you to log in and accept their terms of use to view certain listing data.
Check out 100+ listings near this property. Listings updated daily
See the Latest Listings by Cities
1500+ home for sale in Ontario

