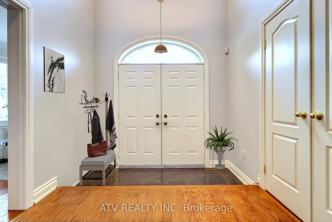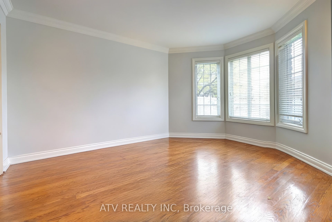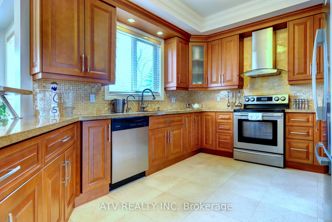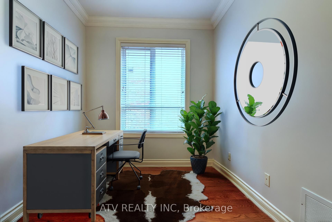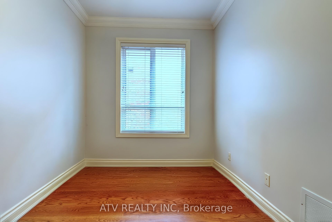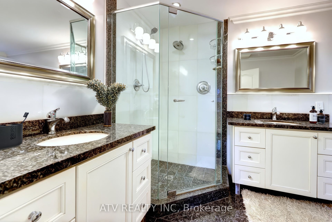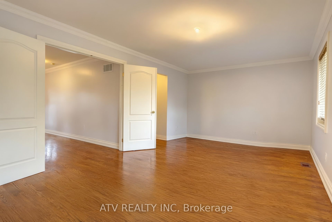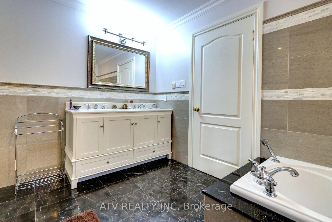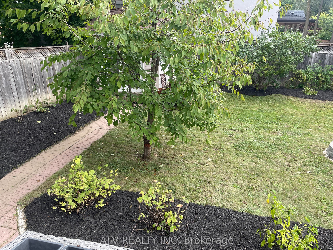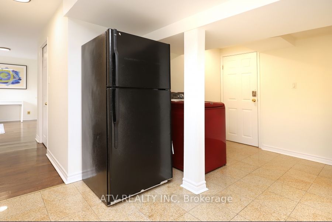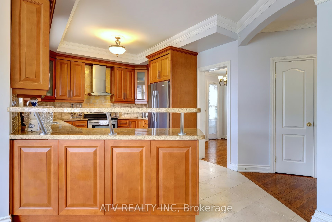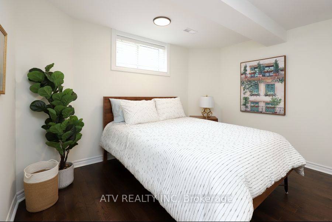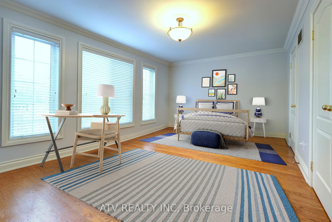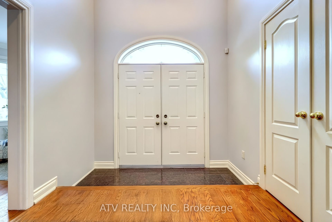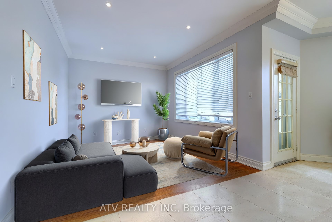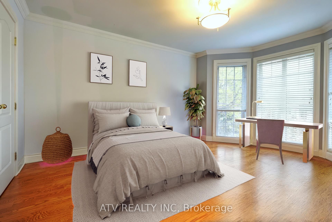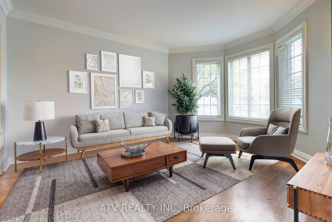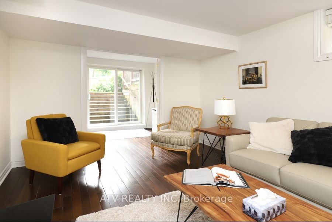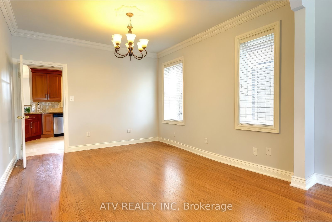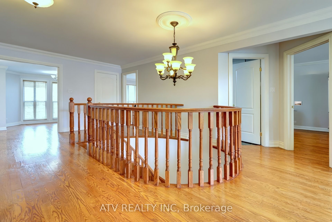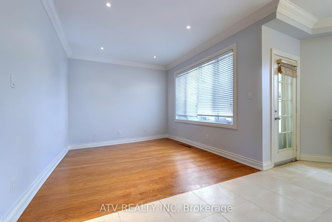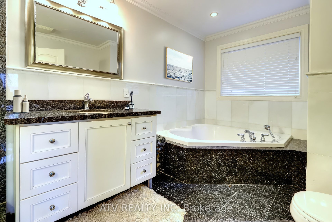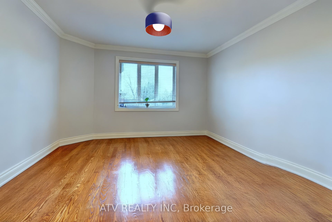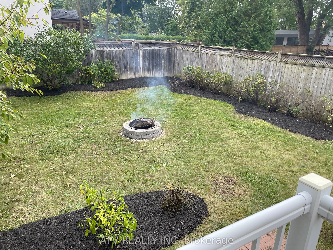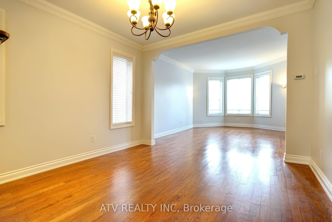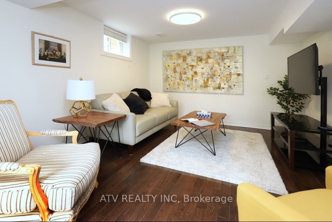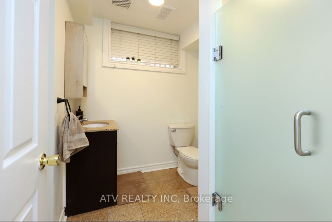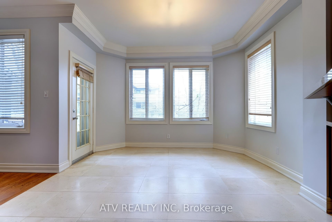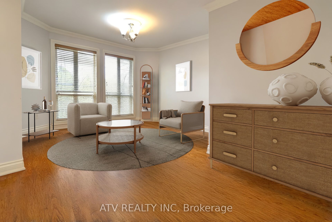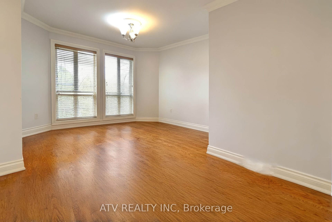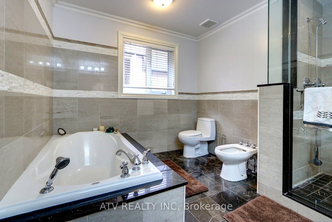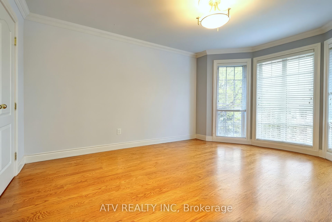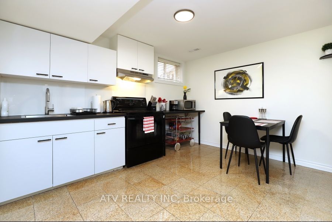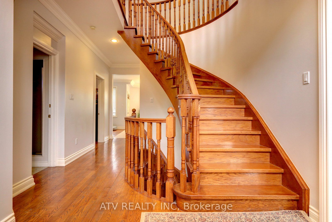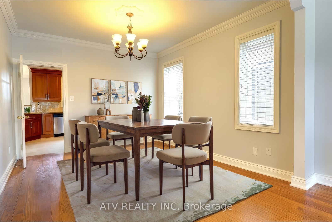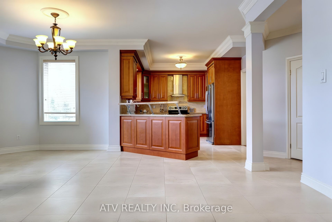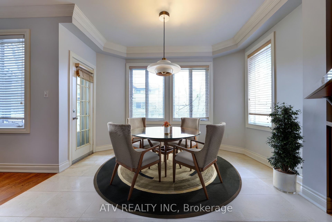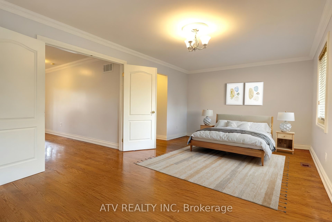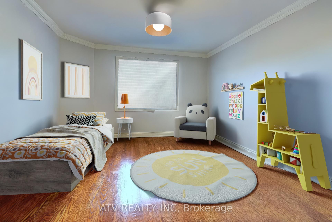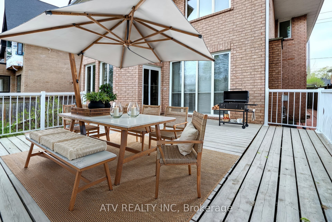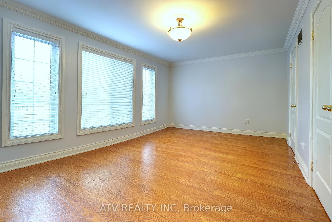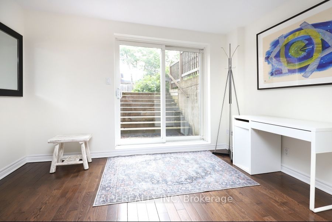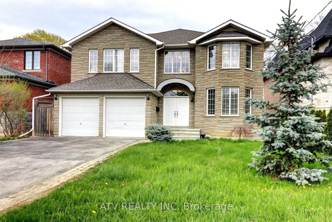
List Price: $1,999,999
31 Shaver Avenue, Etobicoke, M9B 3T2
- By ATV REALTY INC
Detached|MLS - #W12123458|New
7 Bed
5 Bath
3000-3500 Sqft.
Lot Size: 50 x 150 Feet
Built-In Garage
Room Information
| Room Type | Features | Level |
|---|---|---|
| Living Room 4.86 x 3.64 m | Hardwood Floor, Bay Window, Crown Moulding | Main |
| Dining Room 3.94 x 3.64 m | Hardwood Floor, Crown Moulding, French Doors | Main |
| Kitchen 8.03 x 3.35 m | Marble Floor, Granite Counters, Overlooks Family | Main |
| Primary Bedroom 6.24 x 3.64 m | Bay Window, Walk-In Closet(s), 5 Pc Ensuite | Second |
| Bedroom 2 4.46 x 3.71 m | 6 Pc Ensuite, B/I Closet, Overlooks Backyard | Second |
| Bedroom 3 5.74 x 3.52 m | 2 Pc Ensuite, B/I Closet, Overlooks Frontyard | Second |
| Bedroom 4 4.36 x 3.66 m | Bay Window, B/I Closet, Crown Moulding | Second |
| Bedroom 5.19 x 3.55 m | Window, Hardwood Floor, B/I Closet | Basement |
Client Remarks
Families with children or in laws, attention: perfect house for you! Huge, move in-ready house on premium 50x150 lot with over 4500+ square feet total living space in a prestigious area. Just a short walk from Kipling Subway station, parks, tennis courts, top schools. Minutes from nature trails, The Gardiner, 401, Sherway Gardens. This house has a large, renovated basement apartment with walk out entrance. Unlimited potential - in law suite, rental, or even an AirBNB for a proven profit of up to 4.5K/month in high seasons. Basement has lots of additional space beyond apartment. Impressive luxury details include 10 ft ceilings, crown moulding, classic, luxurious marble and granite finishes, a maple kitchen, and timeless oak floors throughout. Enjoy the outdoors on your comfortable deck eating fresh berries from your garden while you overlook the huge backyard. Luxurious, sun lit primary bedroom is splendidly spacious, has a walk in closet & 5 pc spa-like ensuite. All bedrooms are great sizes. Main floor has a standing shower perfect for an elderly person or pet, and an additional versatile room to be a 5th bedroom, office, playroom etc. Very sunny living spaces and bedrooms. 5 bathrooms in total. Modern upgrades to the house include a whole-house water filtration system, hot water on demand / tankless water heater (2024), and central vacuum. Note - house is virtually staged. Pre-inspection available.
Property Description
31 Shaver Avenue, Etobicoke, M9B 3T2
Property type
Detached
Lot size
N/A acres
Style
2-Storey
Approx. Area
N/A Sqft
Home Overview
Last check for updates
Virtual tour
N/A
Basement information
Finished with Walk-Out,Apartment
Building size
N/A
Status
In-Active
Property sub type
Maintenance fee
$N/A
Year built
2024
Walk around the neighborhood
31 Shaver Avenue, Etobicoke, M9B 3T2Nearby Places

Angela Yang
Sales Representative, ANCHOR NEW HOMES INC.
English, Mandarin
Residential ResaleProperty ManagementPre Construction
Mortgage Information
Estimated Payment
$0 Principal and Interest
 Walk Score for 31 Shaver Avenue
Walk Score for 31 Shaver Avenue

Book a Showing
Tour this home with Angela
Frequently Asked Questions about Shaver Avenue
Recently Sold Homes in Etobicoke
Check out recently sold properties. Listings updated daily
See the Latest Listings by Cities
1500+ home for sale in Ontario
