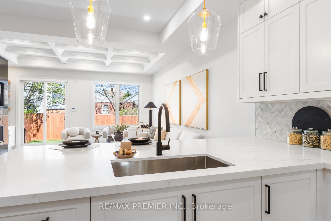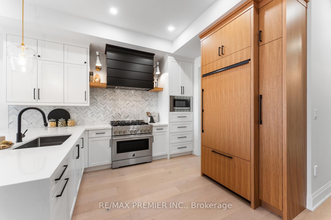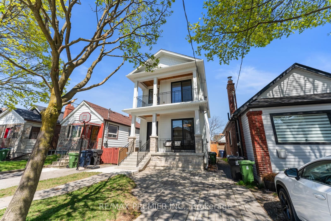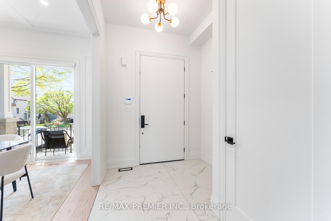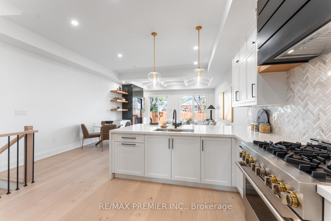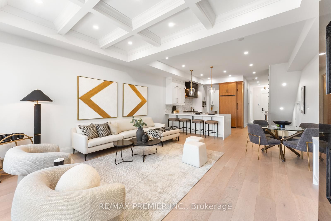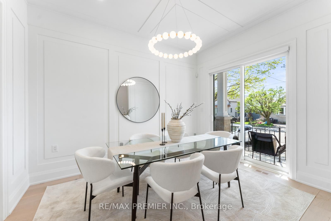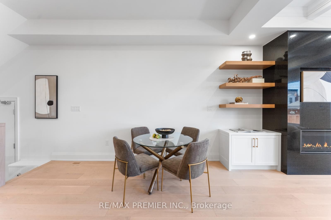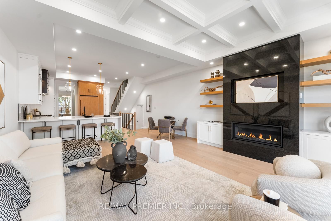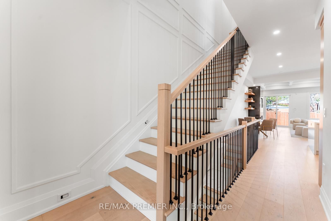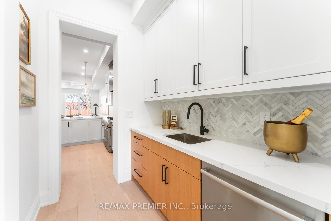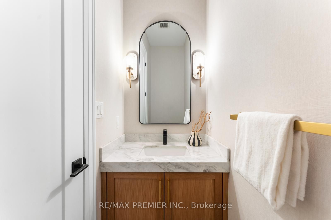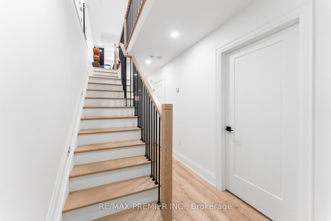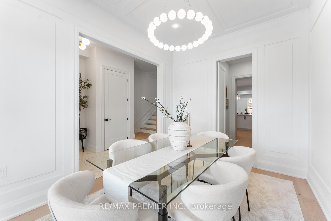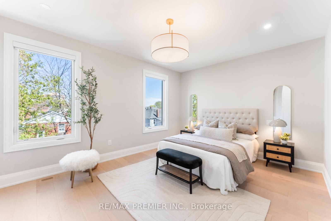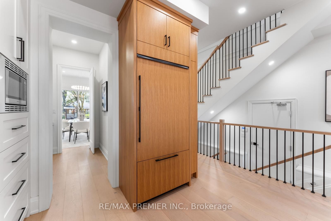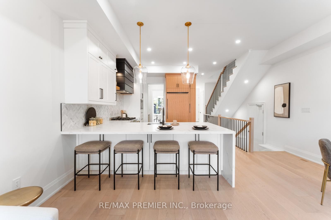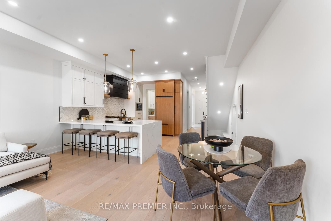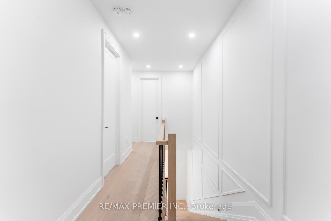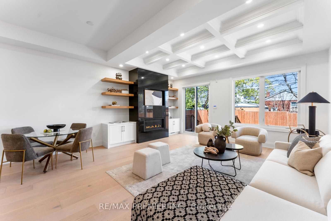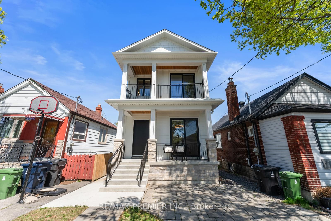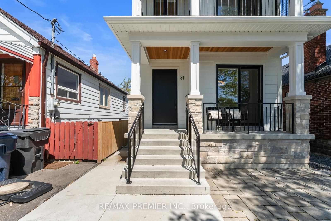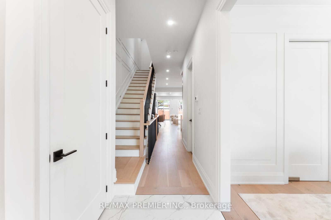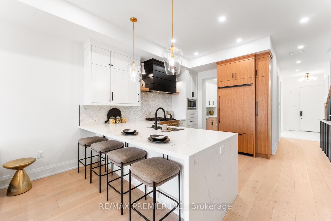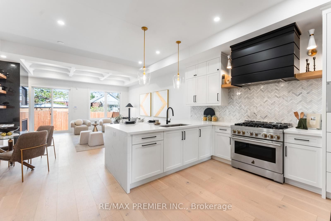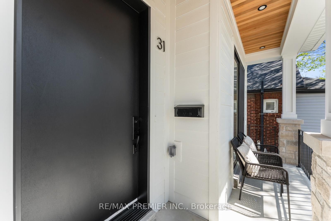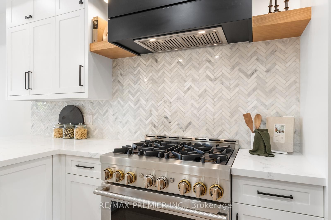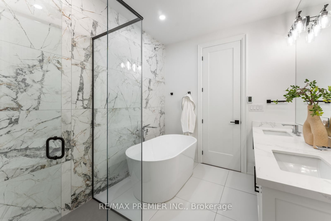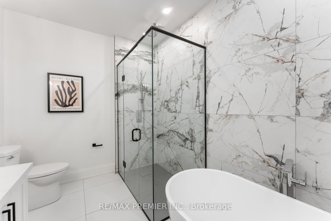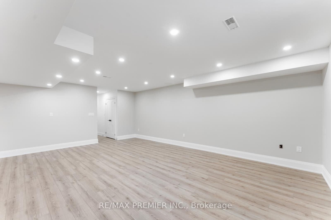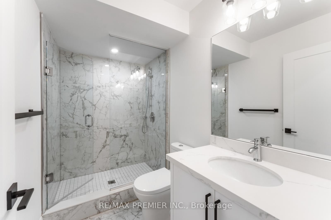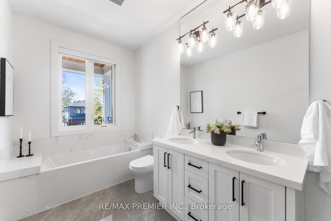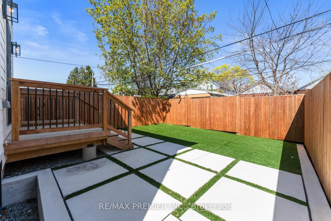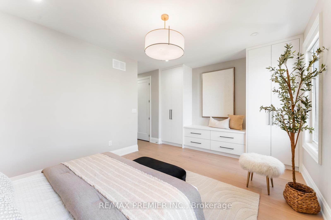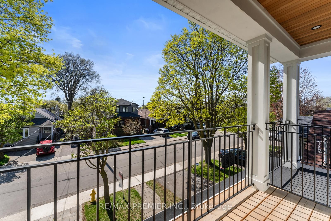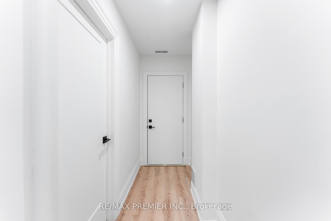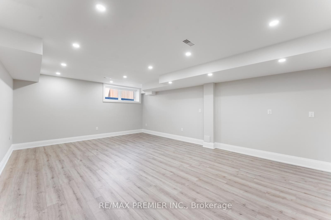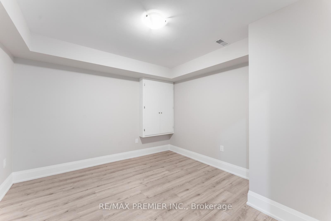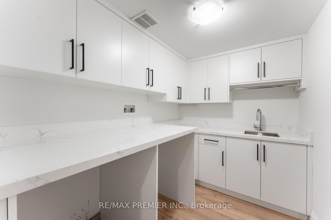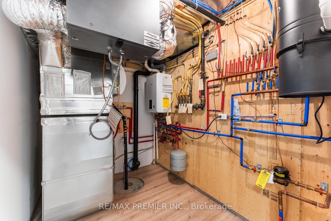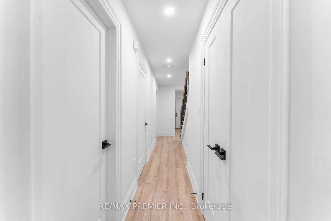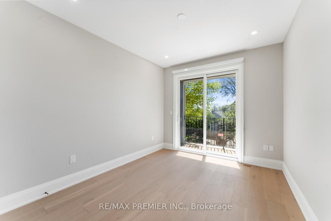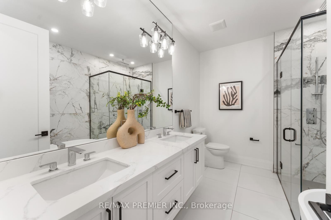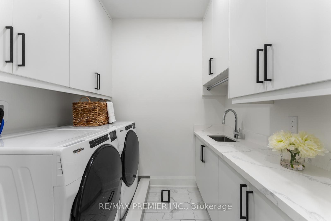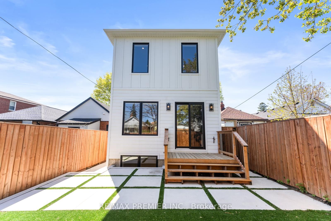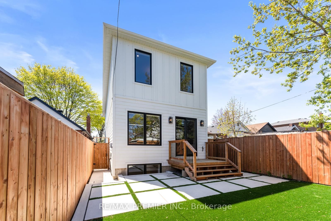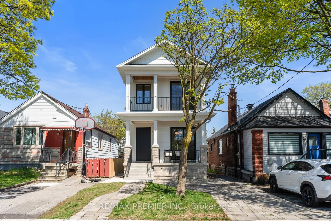
List Price: $1,775,000
31 Seventeenth Street, Etobicoke, M8V 3K2
- By RE/MAX PREMIER INC.
Detached|MLS - #W12133525|New
4 Bed
4 Bath
2000-2500 Sqft.
Lot Size: 25.04 x 100.13 Feet
None Garage
Room Information
| Room Type | Features | Level |
|---|---|---|
| Dining Room 3.04 x 3.96 m | Overlooks Frontyard, Wood Trim, Sliding Doors | Main |
| Living Room 5.18 x 5.79 m | Coffered Ceiling(s), Fireplace, W/O To Yard | Main |
| Kitchen 3.04 x 4.26 m | B/I Appliances, Overlooks Family, Hardwood Floor | Main |
| Primary Bedroom 5.18 x 3.65 m | 5 Pc Ensuite, Closet Organizers, Hardwood Floor | Second |
| Bedroom 2 3.04 x 3.35 m | Closet Organizers, Large Window, Hardwood Floor | Second |
| Bedroom 3 3.04 x 3.62 m | W/O To Balcony, Closet Organizers, Hardwood Floor | Second |
| Bedroom 4 3.35 x 3.35 m | Vinyl Floor, Pot Lights, Heated Floor | Basement |
Client Remarks
Designer New Build In South Etobicoke's "New Toronto" Community. This High-End, New Build Home Exemplifies Unparalleled Craftsmanship, Exquisite Design, And A Commitment To Superior Quality. Enjoy The Open-Concept Layout That Seamlessly Integrates The Living, Dining, And Kitchen Areas. The Large Windows Paired With 10' Ceilings Flood The Space With Natural Light, Highlighting The Stunning 8" Hardwood Floors Throughout. The Primary Bedroom Is Complete With A Spa-Like Ensuite Bathroom Featuring High-End Fixtures, A Free Standing Tub, And A Separate Shower. The Additional Bedrooms Are Generously Sized And Offer Ample Closet Space. Side Entrance To The Basement Featuring Second Laundry Room, Cold Cellar & 4th Bedroom, Radiant Floor Heating And An Oversized Rec Area. Enjoy Easy Access To Waterfront Parks, Trendy Boutiques, And Gourmet Dining Options. Commuters Will Appreciate The Proximity To Major Highways And Public Transit / GO Station, Ensuring Seamless Connectivity To The Rest Of The City. Walking Distance To Schools Including Humber College & More.
Property Description
31 Seventeenth Street, Etobicoke, M8V 3K2
Property type
Detached
Lot size
N/A acres
Style
2-Storey
Approx. Area
N/A Sqft
Home Overview
Last check for updates
Virtual tour
N/A
Basement information
Separate Entrance
Building size
N/A
Status
In-Active
Property sub type
Maintenance fee
$N/A
Year built
--
Walk around the neighborhood
31 Seventeenth Street, Etobicoke, M8V 3K2Nearby Places

Angela Yang
Sales Representative, ANCHOR NEW HOMES INC.
English, Mandarin
Residential ResaleProperty ManagementPre Construction
Mortgage Information
Estimated Payment
$0 Principal and Interest
 Walk Score for 31 Seventeenth Street
Walk Score for 31 Seventeenth Street

Book a Showing
Tour this home with Angela
Frequently Asked Questions about Seventeenth Street
Recently Sold Homes in Etobicoke
Check out recently sold properties. Listings updated daily
See the Latest Listings by Cities
1500+ home for sale in Ontario
