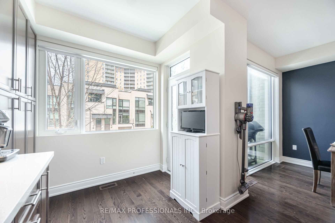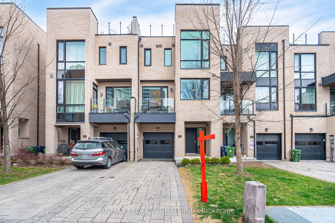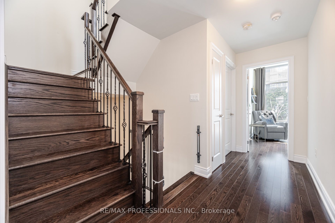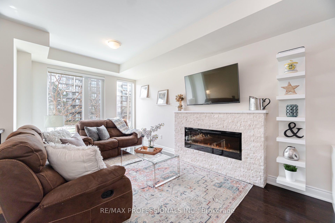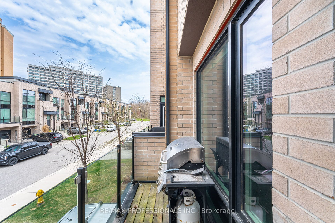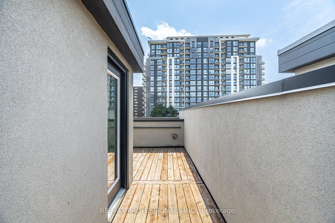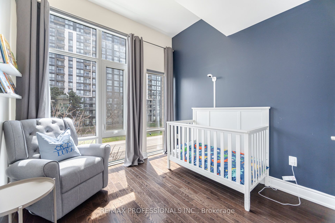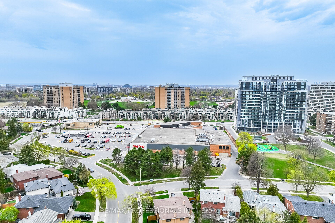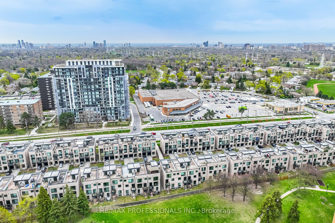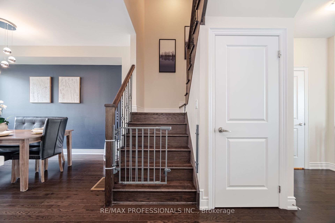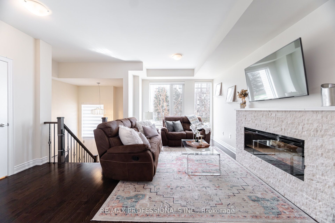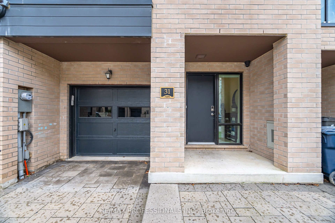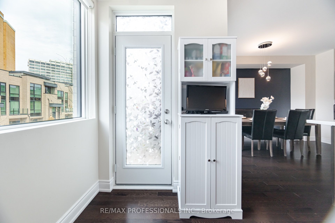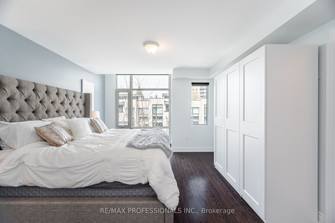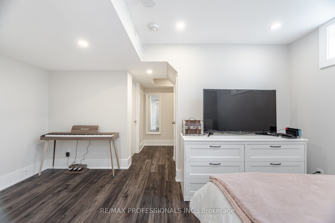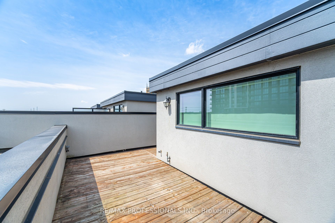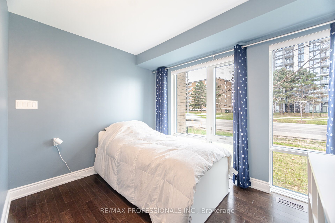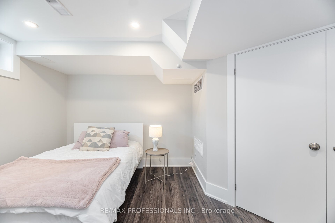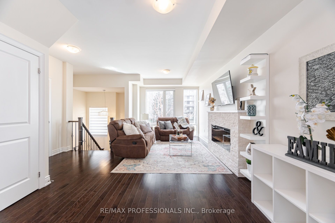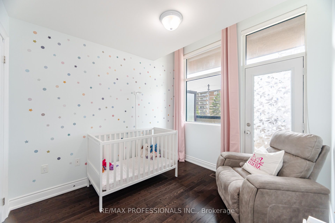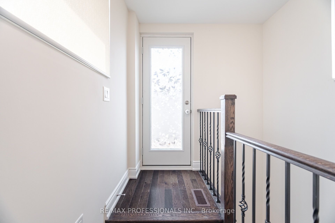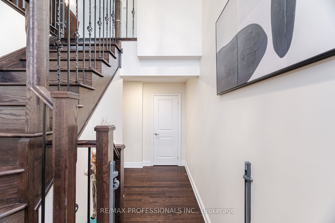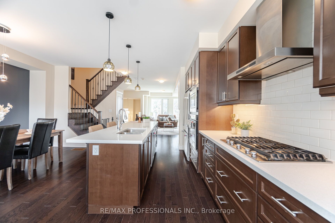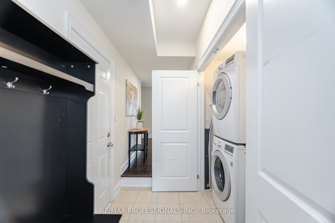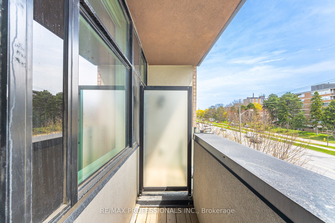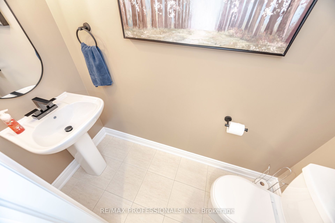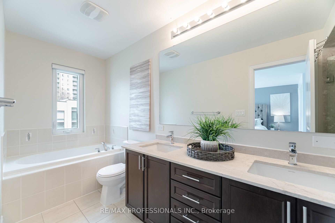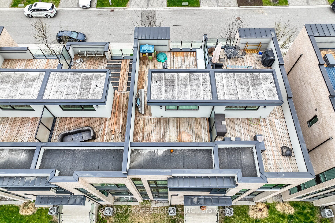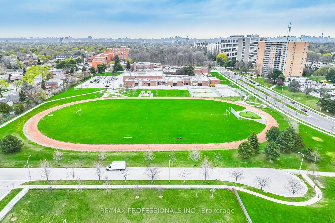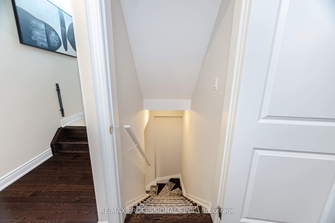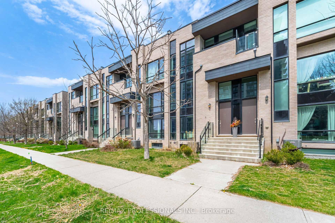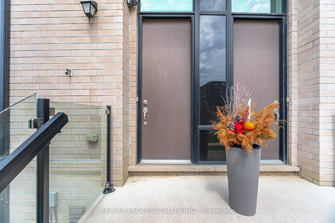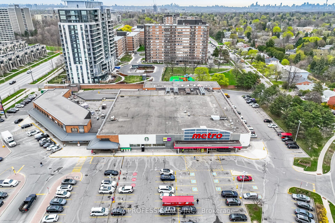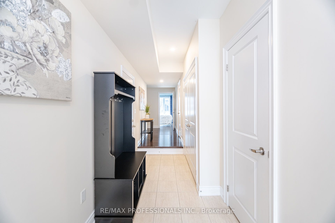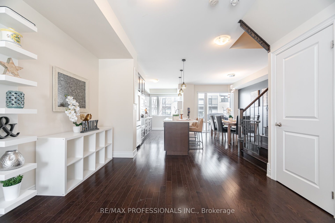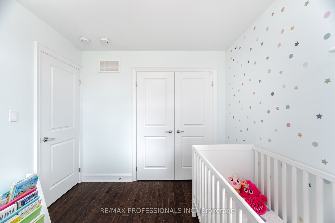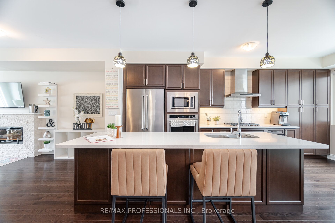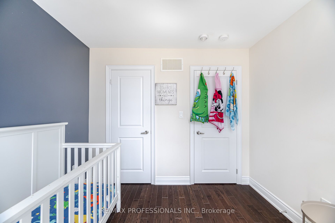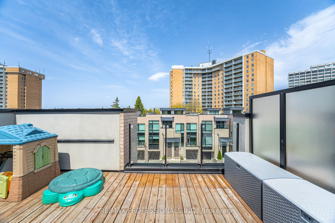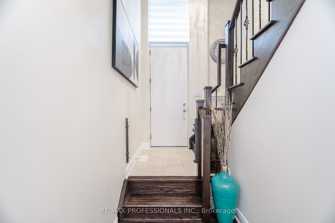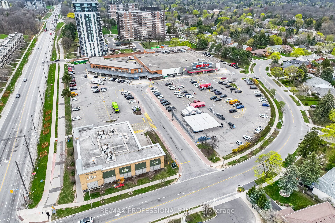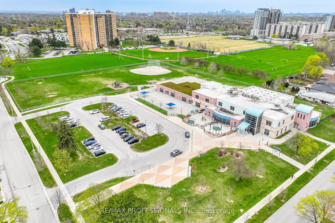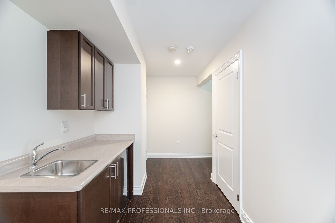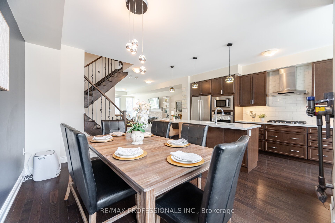
List Price: $1,199,000
31 Pony Farm Drive, Etobicoke, M9R 4B2
- By RE/MAX PROFESSIONALS INC.
Att/Row/Townhouse|MLS - #W12113670|New
5 Bed
5 Bath
2000-2500 Sqft.
Lot Size: 19.69 x 67.26 Feet
Attached Garage
Room Information
| Room Type | Features | Level |
|---|---|---|
| Bedroom 4 3.25 x 3.5 m | Hardwood Floor, Large Window, Large Closet | Ground |
| Kitchen 4.27 x 2.45 m | Stainless Steel Appl, Quartz Counter, Family Size Kitchen | Second |
| Dining Room 4.27 x 3.3 m | Hardwood Floor, Large Window, Open Concept | Second |
| Primary Bedroom 4.57 x 4.11 m | Hardwood Floor, Walk-In Closet(s), 5 Pc Ensuite | Third |
| Bedroom 2 2.9 x 2.75 m | Hardwood Floor, Large Window, Large Closet | Third |
| Bedroom 3 2.75 x 3 m | Hardwood Floor, Large Window, Large Closet | Third |
| Bedroom 5 4.72 x 3.25 m | Laminate, Large Window, 2 Pc Ensuite | Basement |
Client Remarks
*** CLICK ON MULTIMEDIA LINK FOR FULL VIDEO TOUR *** Welcome to 31 Pony Farm Drive in the highly desirable Martingrove / Richview area of Etobicoke. This modern and spacious townhome features a 1 car garage, 2 car driveway, 5 bedrooms, 5 washrooms and over 2500 sqft of luxury, which includes a finished basement. This beautiful freehold townhome home sits on an 20ft wide by 67ft deep lot and is located in a neighbourhood filled with many multi million dollar homes. This home is conveniently located close to many major amentities, such as highways, top rated schools, parks, community centres, libraries, churches, shopping, dining, and the TTC and LRT at your doorstep. This quality Fernbrook built home has over $100,000 quality upgrades and premiums which include: a finished basement, 9 ft ceilings, hardwood floors throughout, hardwood stairs with iron pickets, upgraded light fixtures, a gourmet kitchen with built-in stainless steel appliances and quarts counter tops and much much more. One notable features of this home is private rooftop patio, its perfect for entertaining and spending quality time with your family and friends.
Property Description
31 Pony Farm Drive, Etobicoke, M9R 4B2
Property type
Att/Row/Townhouse
Lot size
N/A acres
Style
3-Storey
Approx. Area
N/A Sqft
Home Overview
Last check for updates
Virtual tour
N/A
Basement information
Finished
Building size
N/A
Status
In-Active
Property sub type
Maintenance fee
$N/A
Year built
--
Walk around the neighborhood
31 Pony Farm Drive, Etobicoke, M9R 4B2Nearby Places

Angela Yang
Sales Representative, ANCHOR NEW HOMES INC.
English, Mandarin
Residential ResaleProperty ManagementPre Construction
Mortgage Information
Estimated Payment
$0 Principal and Interest
 Walk Score for 31 Pony Farm Drive
Walk Score for 31 Pony Farm Drive

Book a Showing
Tour this home with Angela
Frequently Asked Questions about Pony Farm Drive
Recently Sold Homes in Etobicoke
Check out recently sold properties. Listings updated daily
See the Latest Listings by Cities
1500+ home for sale in Ontario
