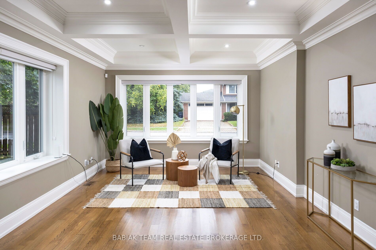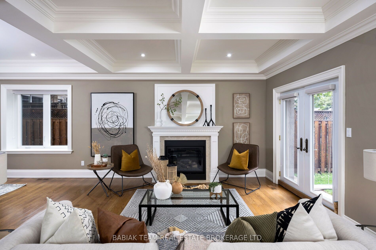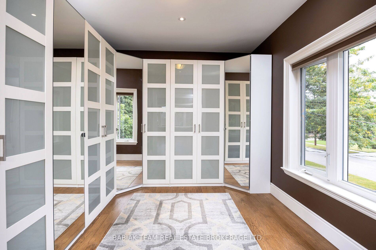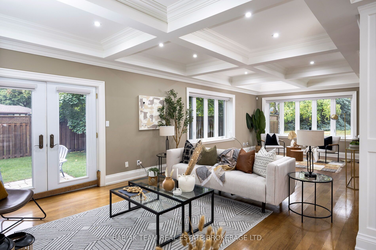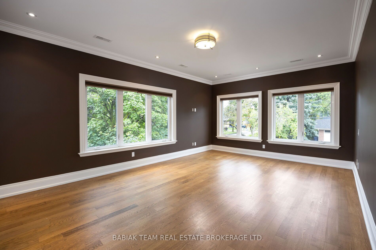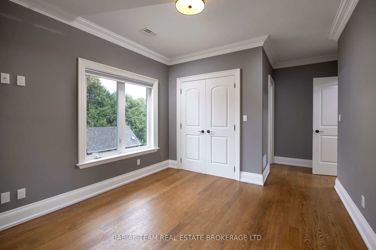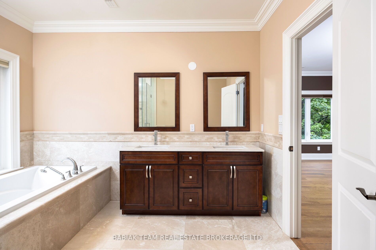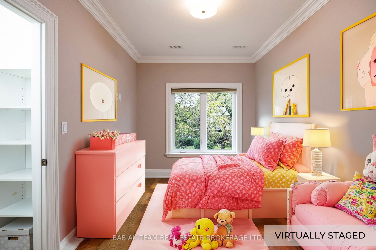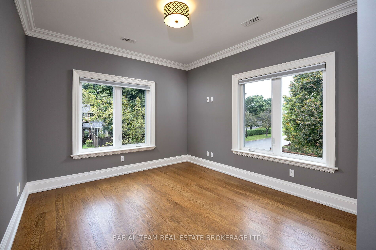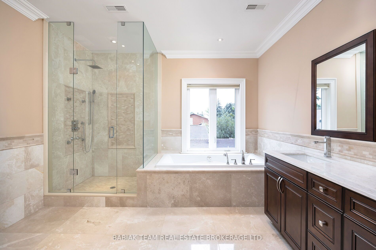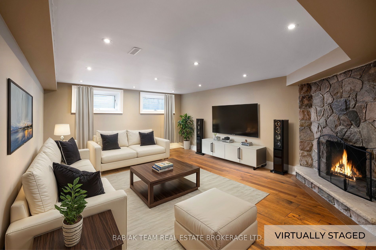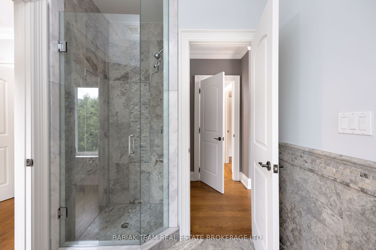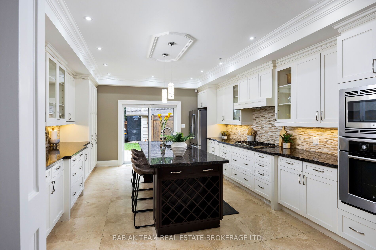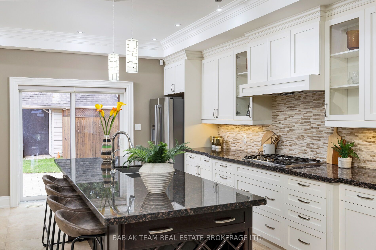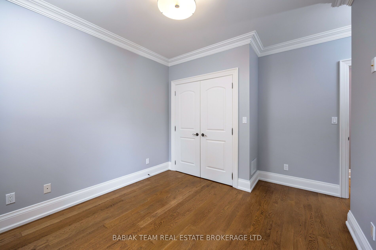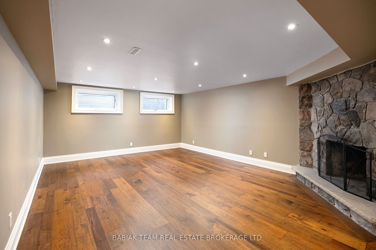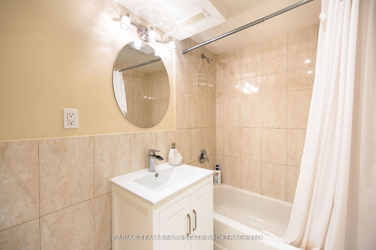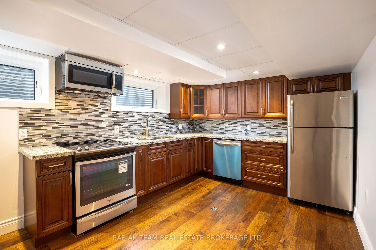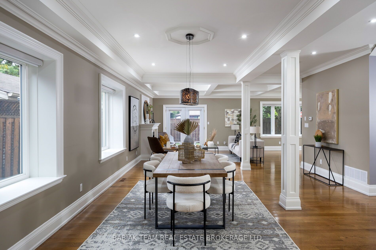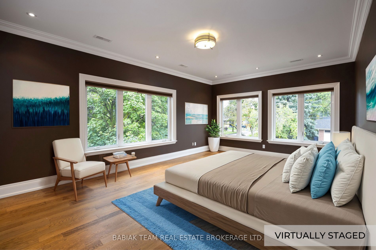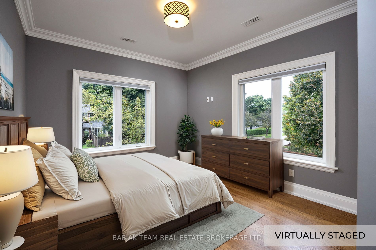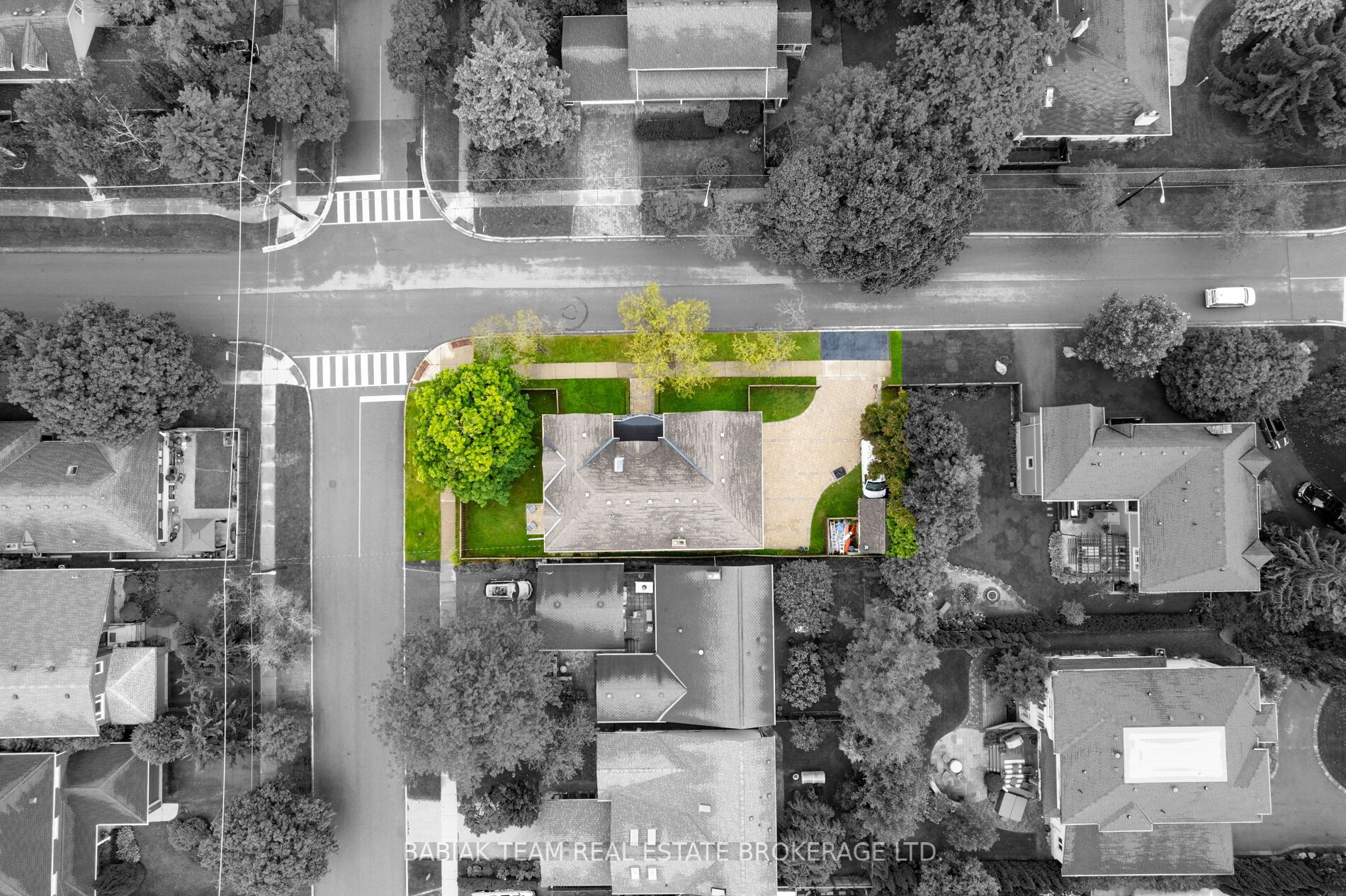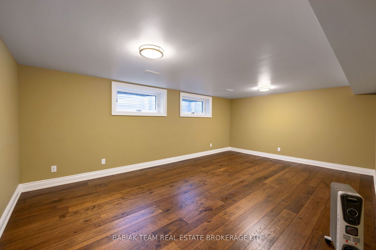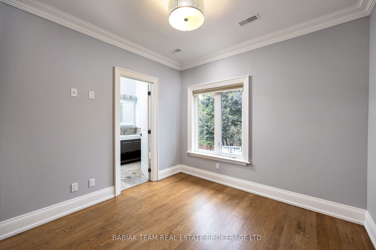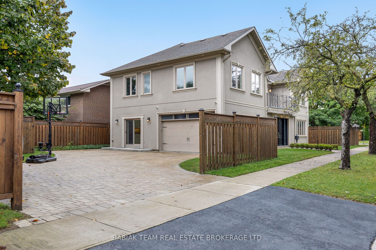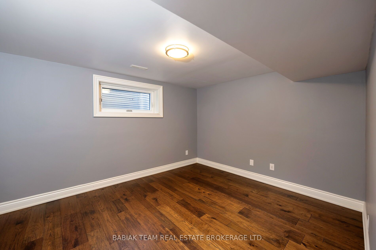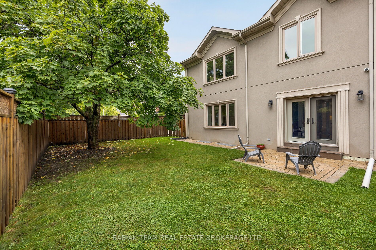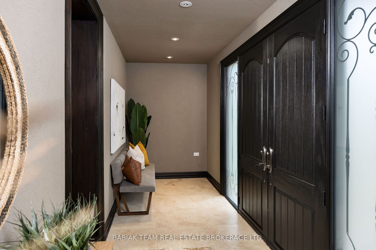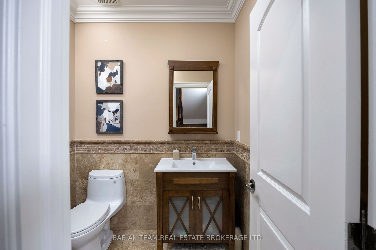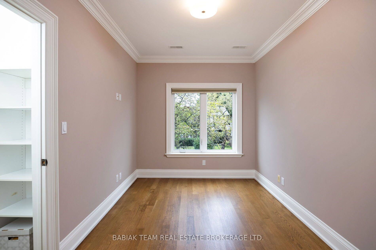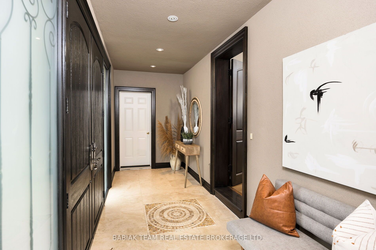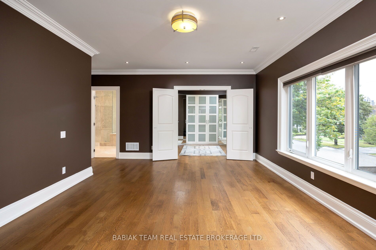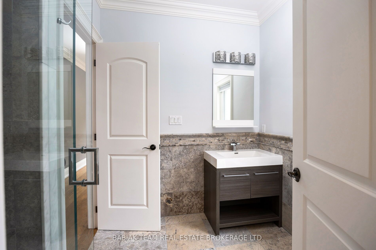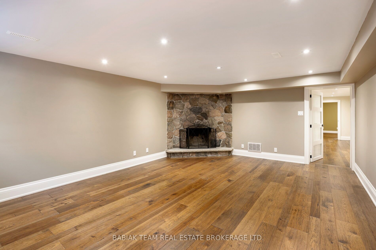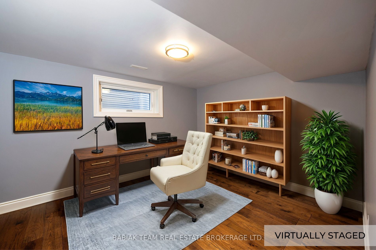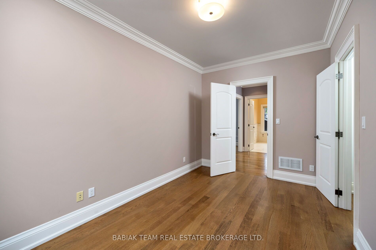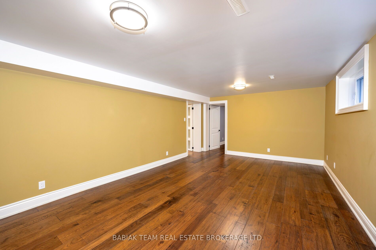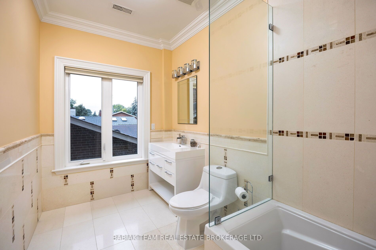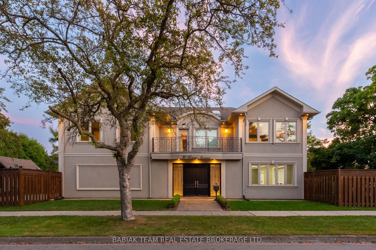
List Price: $2,350,000
31 Keane Avenue, Etobicoke, M9B 2B8
- By BABIAK TEAM REAL ESTATE BROKERAGE LTD.
Detached|MLS - #W11922315|New
6 Bed
5 Bath
Attached Garage
Room Information
| Room Type | Features | Level |
|---|---|---|
| Living Room 7.62 x 3.96 m | Coffered Ceiling(s), Hardwood Floor, W/O To Patio | Main |
| Kitchen 6.1 x 4.47 m | Centre Island, B/I Appliances, W/O To Patio | Main |
| Dining Room 6.1 x 5.08 m | Hardwood Floor, Casement Windows, Pot Lights | Main |
| Primary Bedroom 6.22 x 4.27 m | 5 Pc Ensuite, Walk-In Closet(s), Hardwood Floor | Second |
| Bedroom 2 3.2 x 3.15 m | Double Closet, Semi Ensuite, Casement Windows | Second |
| Bedroom 3 3.89 x 3.4 m | Double Closet, Semi Ensuite, Casement Windows | Second |
| Bedroom 4 4.17 x 2.69 m | Walk-In Closet(s), Window, Hardwood Floor | Second |
| Living Room 5.89 x 4.47 m | Stone Fireplace, Pot Lights, Window | Basement |
Client Remarks
A spectacular and spacious custom four bedroom rebuild on a quiet, family friendly street in Central Etobicoke/Glen Park. This move-in-ready home has it all: 50 x 130 corner property with amazing natural light | Dream kitchen with stone island and Bosch stainless steel appliances | Open plan main floor with three walkouts | Spacious living room with coffered ceilings | Main floor powder room | Convenient split bedroom layout on 2nd floor, massive primary bedroom with dressing room/walk-in closet and 5 piece ensuite bath | Extra large 2nd floor laundry room | 9ft ceilings on main and 2nd | 4+1 bedrooms, 4.5 baths | 3,260 square feet above grade | Lower level nanny / in-law suite with fully equipped kitchen | Oversized double attached garage with direct access to the home | Large double private driveway parking for multiple cars | separate garden shed. This home is ideally located near West Deane Park, where you can enjoy playgrounds, tennis courts, biking trails, an outdoor pool, and an ice rink. With convenient access to major highways, commuting to downtown Toronto or the airport is a breeze. Near excellent schools: Our Lady Of Peace Catholic School (French Immersion) St. Gregory Elementary and Martin Grove Collegiate. Close to Loblaws at The East Mall and Burnhamthorpe and Cloverdale Mall making errands simple and accessible. **EXTRAS** Home Ins, Video, Flr Plns, & House Data avail. Some photos are virtually staged. Offers Welcome Anytime with one business day irrevocable.
Property Description
31 Keane Avenue, Etobicoke, M9B 2B8
Property type
Detached
Lot size
N/A acres
Style
2-Storey
Approx. Area
N/A Sqft
Home Overview
Last check for updates
Virtual tour
N/A
Basement information
Finished,Full
Building size
N/A
Status
In-Active
Property sub type
Maintenance fee
$N/A
Year built
--
Walk around the neighborhood
31 Keane Avenue, Etobicoke, M9B 2B8Nearby Places

Shally Shi
Sales Representative, Dolphin Realty Inc
English, Mandarin
Residential ResaleProperty ManagementPre Construction
Mortgage Information
Estimated Payment
$0 Principal and Interest
 Walk Score for 31 Keane Avenue
Walk Score for 31 Keane Avenue

Book a Showing
Tour this home with Shally
Frequently Asked Questions about Keane Avenue
Recently Sold Homes in Etobicoke
Check out recently sold properties. Listings updated daily
No Image Found
Local MLS®️ rules require you to log in and accept their terms of use to view certain listing data.
No Image Found
Local MLS®️ rules require you to log in and accept their terms of use to view certain listing data.
No Image Found
Local MLS®️ rules require you to log in and accept their terms of use to view certain listing data.
No Image Found
Local MLS®️ rules require you to log in and accept their terms of use to view certain listing data.
No Image Found
Local MLS®️ rules require you to log in and accept their terms of use to view certain listing data.
No Image Found
Local MLS®️ rules require you to log in and accept their terms of use to view certain listing data.
No Image Found
Local MLS®️ rules require you to log in and accept their terms of use to view certain listing data.
No Image Found
Local MLS®️ rules require you to log in and accept their terms of use to view certain listing data.
Check out 100+ listings near this property. Listings updated daily
See the Latest Listings by Cities
1500+ home for sale in Ontario
