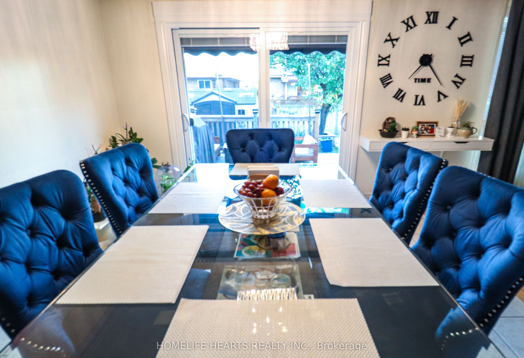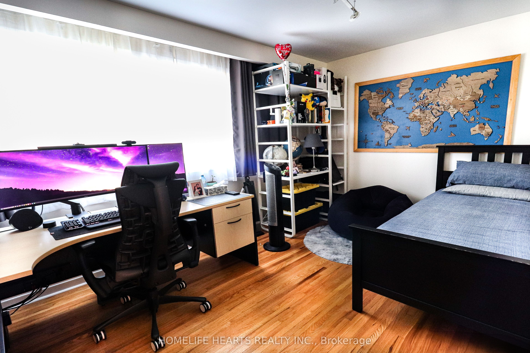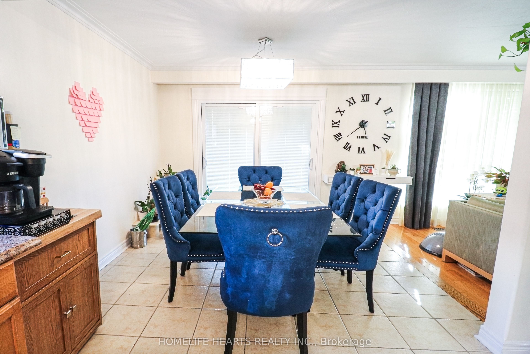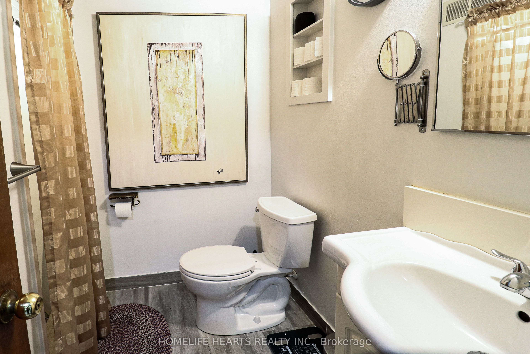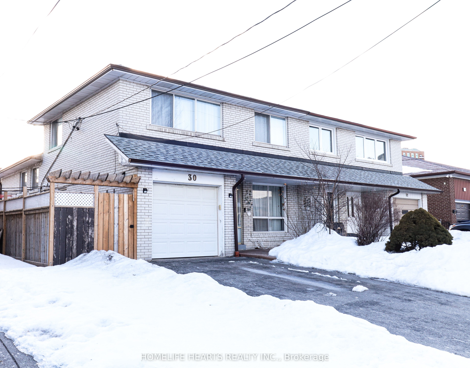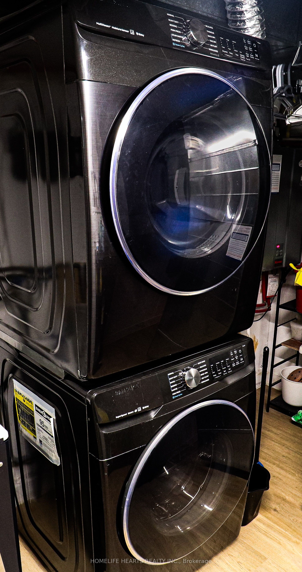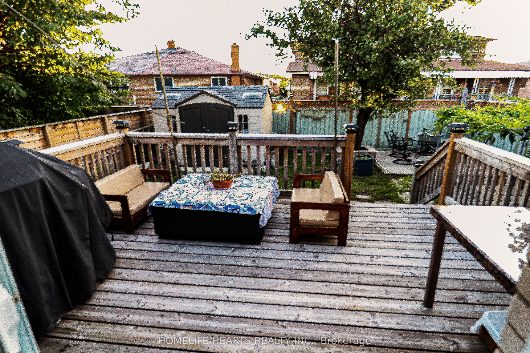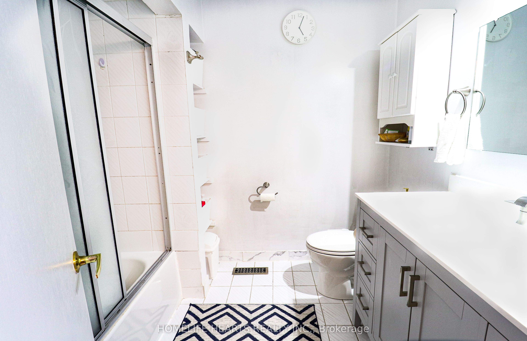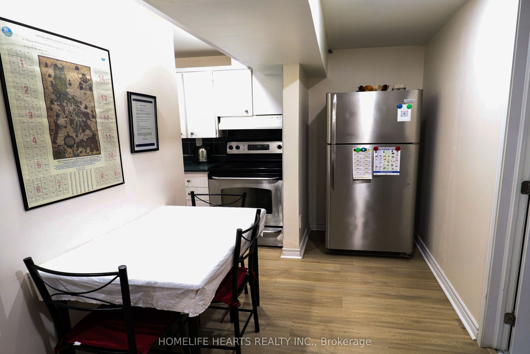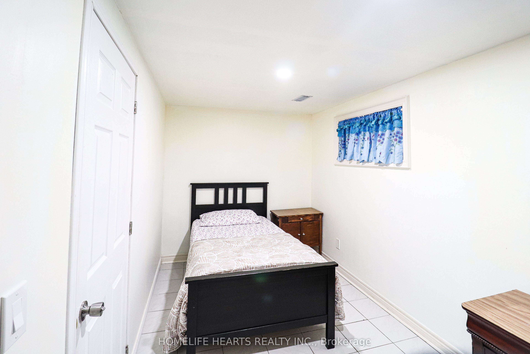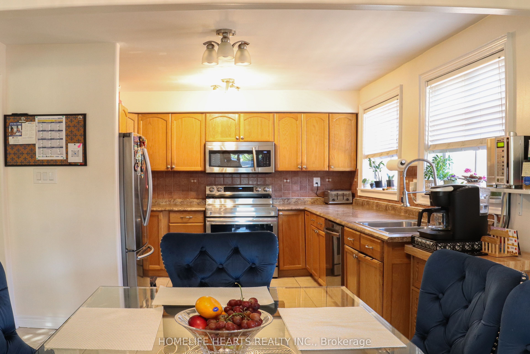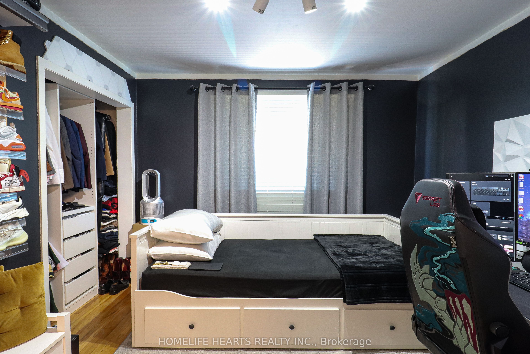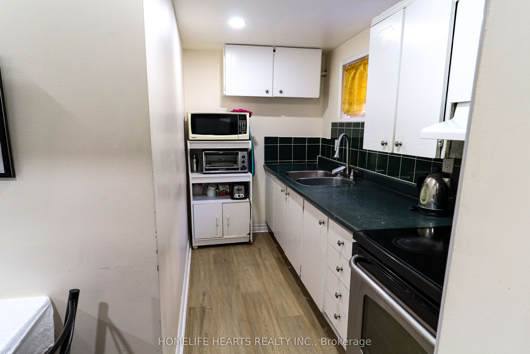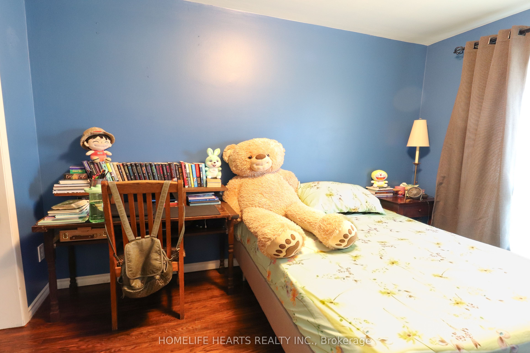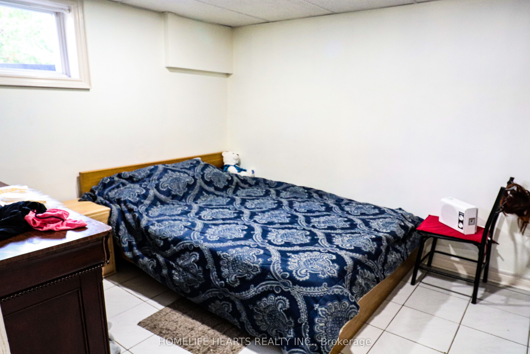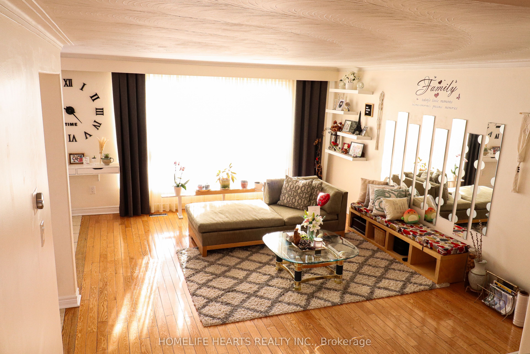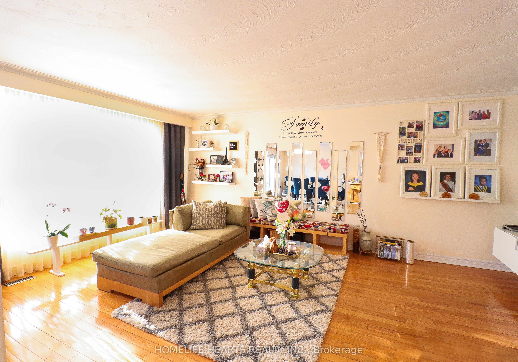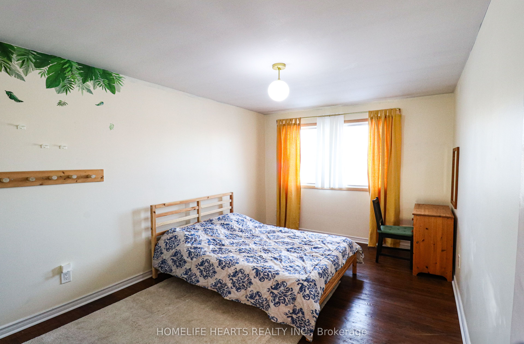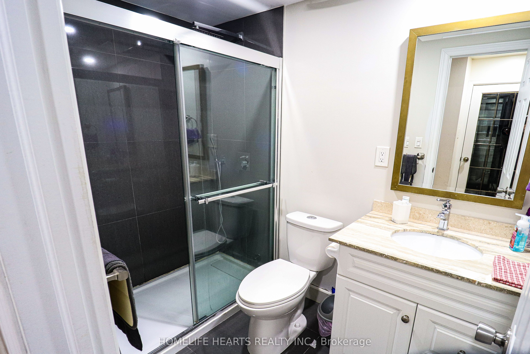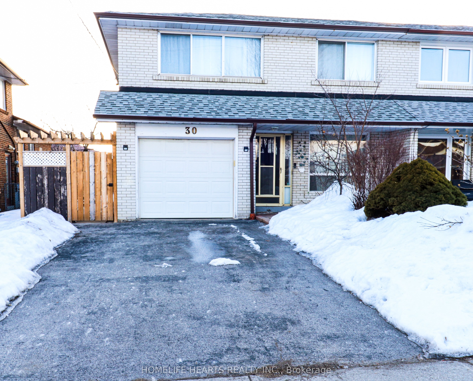
List Price: $968,888 1% reduced
30 Peterson Drive, Etobicoke, M9M 1X1
- By HOMELIFE HEARTS REALTY INC.
Semi-Detached |MLS - #W12001638|Price Change
6 Bed
3 Bath
1500-2000 Sqft.
Attached Garage
Room Information
| Room Type | Features | Level |
|---|---|---|
| Bedroom 3.35 x 2.72 m | Hardwood Floor, Window, Closet | Ground |
| Kitchen 3.1 x 2.86 m | Ceramic Floor, Stainless Steel Appl, Window | Main |
| Dining Room 4.3 x 3.23 m | Ceramic Floor, Open Concept, W/O To Deck | Main |
| Living Room 6.43 x 4.11 m | Hardwood Floor, Open Concept, Window | Main |
| Bedroom 4.17 x 2.9 m | Hardwood Floor, Closet, Window | Upper |
| Bedroom 2 4.32 x 3.05 m | Hardwood Floor, Closet, Window | Upper |
| Bedroom 3 3.1 x 2.84 m | Hardwood Floor, Closet, Window | Upper |
| Bedroom 2.74 x 3.35 m | Ceramic Floor, Window | Basement |
Client Remarks
Welcome To This Spacious And Thoughtfully Designed 4+2-bedroom 3 Full Bathroom Semi-Detached Backsplit Where Modern Functionality Meets Flexible Family Living. With A Staggered Floor Plan, This Home Offers More Surface Space And Privacy, Making It Ideal For Large Or Multi-Generational Families. Step Into A Bright, Open-Concept Main Level, Where The Living, Dining, And Kitchen Areas Flow Together Beautifully Perfect For Everyday Living And Entertaining. Walk Out From The Dining Room To A Private Deck, Ideal For Morning Coffee, Summer BBQs, Or Simply Enjoy Your Fully Fenced Backyard, Perfect For Gardening, Play, Or Hosting Guests. With Two Full Kitchens, This Home Is Tailored For Versatility Accommodate Extended Family, Create A Rental Suite, Or Set Up The Ultimate In-Law Space. Spacious Bedrooms And A Practical Layout Make Every Level Feel Connected Yet Independent. Nestled In A Vibrant, Connected Neighbourhood, Just Steps From Public Transit, Schools, Parks, A Community Centre, Sports Courts, Trails, Shopping, Dining, Major Highways, And The Soon-To-Launch Finch West LRT, Featuring 16 Stops With Seamless Access To Local And Regional Transportation. This Is More Than A Home Its A Lifestyle Investment In One Of Toronto's Most Evolving Accessible Communities. Book Your Showing Today!
Property Description
30 Peterson Drive, Etobicoke, M9M 1X1
Property type
Semi-Detached
Lot size
N/A acres
Style
Backsplit 4
Approx. Area
N/A Sqft
Home Overview
Last check for updates
Virtual tour
N/A
Basement information
Finished,Separate Entrance
Building size
N/A
Status
In-Active
Property sub type
Maintenance fee
$N/A
Year built
2025
Walk around the neighborhood
30 Peterson Drive, Etobicoke, M9M 1X1Nearby Places

Shally Shi
Sales Representative, Dolphin Realty Inc
English, Mandarin
Residential ResaleProperty ManagementPre Construction
Mortgage Information
Estimated Payment
$0 Principal and Interest
 Walk Score for 30 Peterson Drive
Walk Score for 30 Peterson Drive

Book a Showing
Tour this home with Shally
Frequently Asked Questions about Peterson Drive
Recently Sold Homes in Etobicoke
Check out recently sold properties. Listings updated daily
No Image Found
Local MLS®️ rules require you to log in and accept their terms of use to view certain listing data.
No Image Found
Local MLS®️ rules require you to log in and accept their terms of use to view certain listing data.
No Image Found
Local MLS®️ rules require you to log in and accept their terms of use to view certain listing data.
No Image Found
Local MLS®️ rules require you to log in and accept their terms of use to view certain listing data.
No Image Found
Local MLS®️ rules require you to log in and accept their terms of use to view certain listing data.
No Image Found
Local MLS®️ rules require you to log in and accept their terms of use to view certain listing data.
No Image Found
Local MLS®️ rules require you to log in and accept their terms of use to view certain listing data.
No Image Found
Local MLS®️ rules require you to log in and accept their terms of use to view certain listing data.
Check out 100+ listings near this property. Listings updated daily
See the Latest Listings by Cities
1500+ home for sale in Ontario
