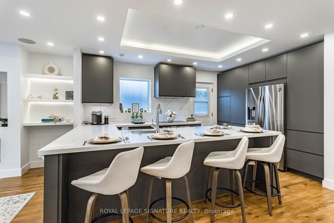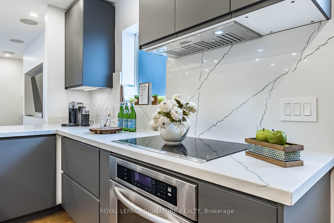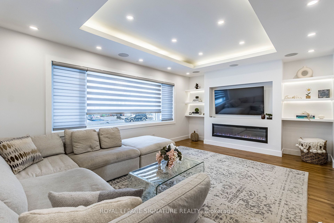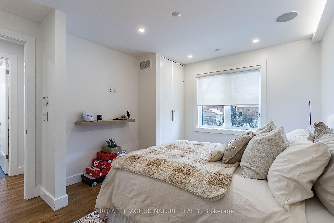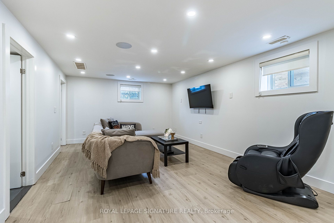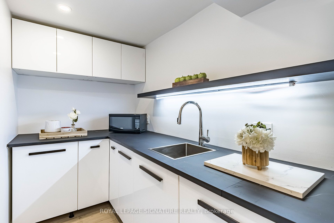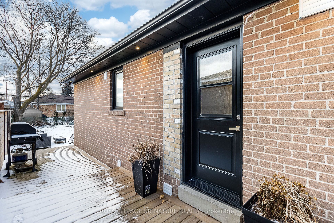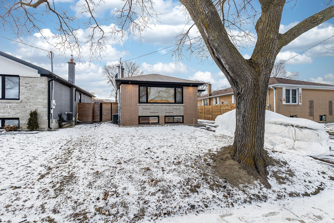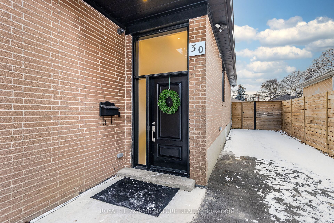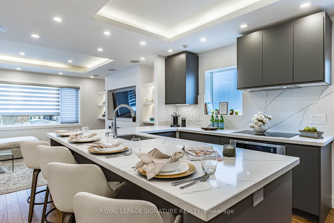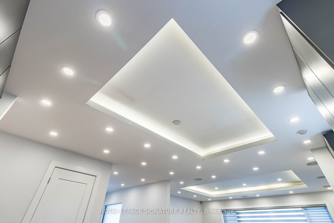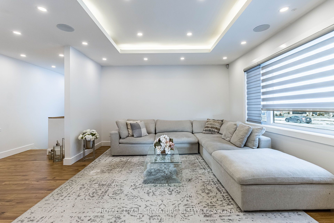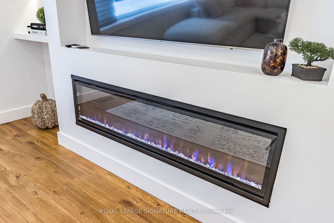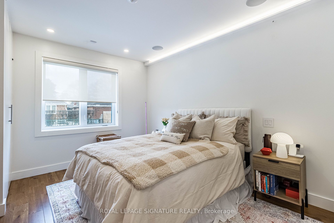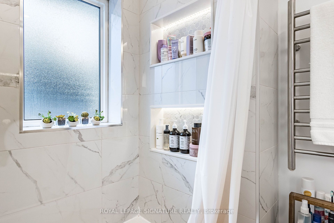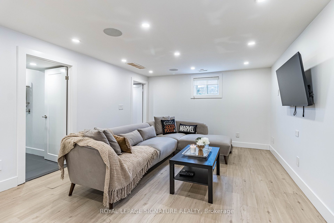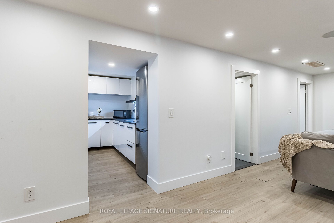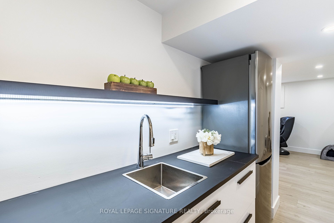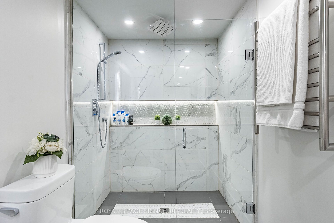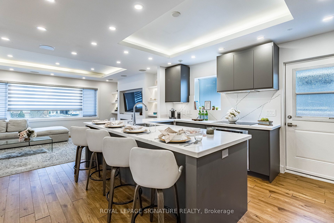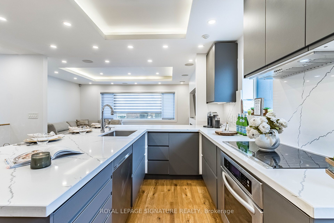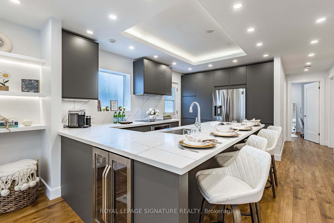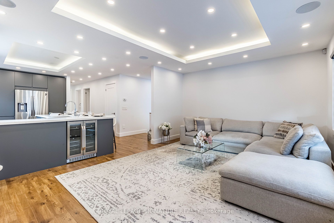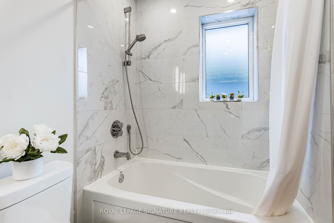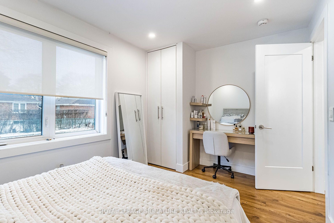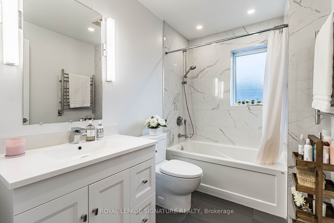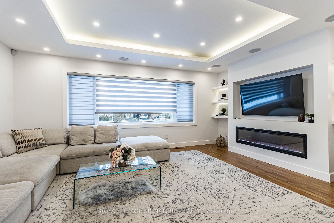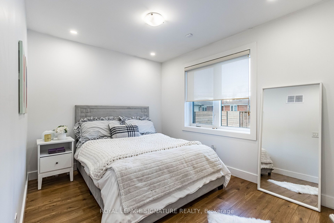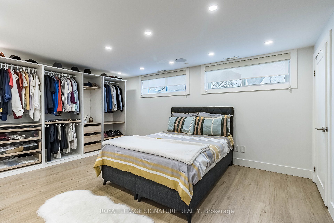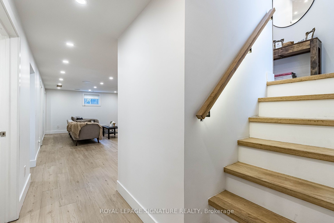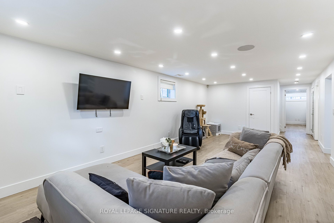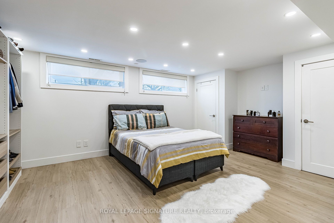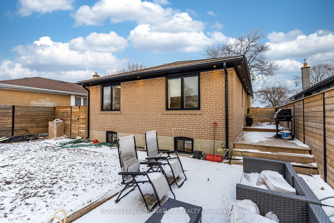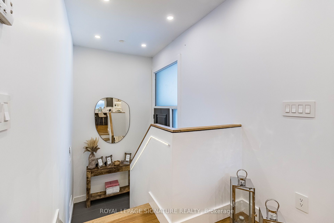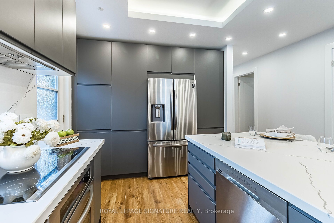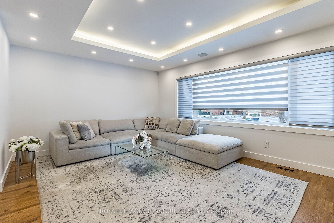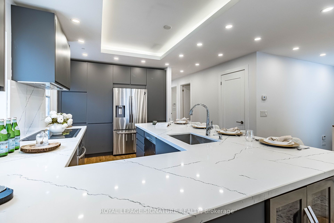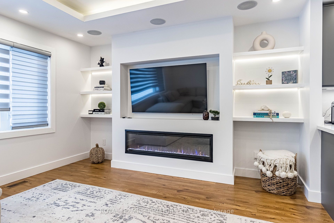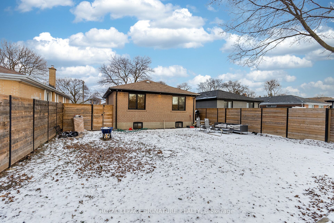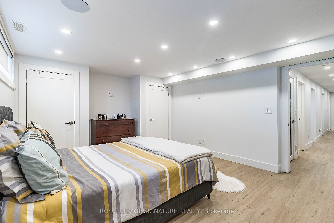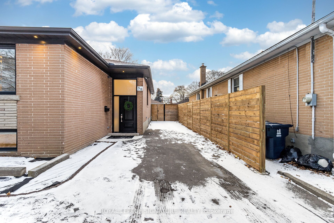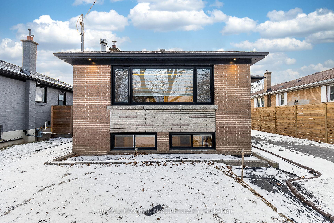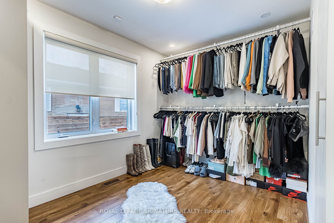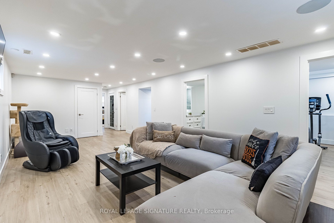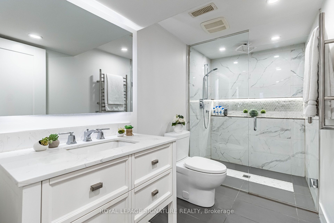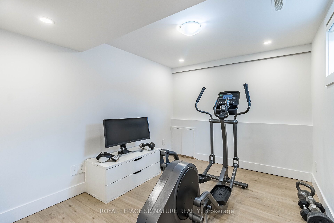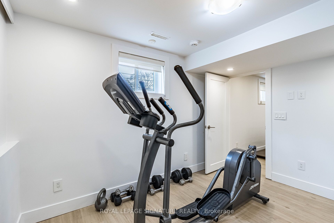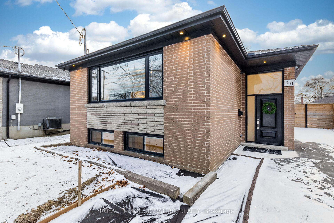
List Price: $1,099,990
30 Heatherglen Road, Etobicoke, M9W 4R1
- By ROYAL LEPAGE SIGNATURE REALTY
Detached|MLS - #W12084188|New
5 Bed
2 Bath
1100-1500 Sqft.
None Garage
Room Information
| Room Type | Features | Level |
|---|---|---|
| Living Room 0 x 0 m | Combined w/Dining, Hardwood Floor, Electric Fireplace | Main |
| Dining Room 0 x 0 m | Combined w/Living, Hardwood Floor, Pot Lights | Main |
| Kitchen 0 x 0 m | Stainless Steel Appl, Hardwood Floor, Centre Island | Main |
| Primary Bedroom 0 x 0 m | Large Window, Hardwood Floor, Overlooks Backyard | Main |
| Bedroom 2 0 x 0 m | Large Window, Hardwood Floor, Pot Lights | Main |
| Bedroom 3 0 x 0 m | Large Window, Hardwood Floor, Built-in Speakers | Main |
| Bedroom 4 0 x 0 m | Above Grade Window, Laminate, Built-in Speakers | Basement |
| Bedroom 5 0 x 0 m | Closet Organizers, Laminate, Pot Lights | Basement |
Client Remarks
Pride of ownership and attention to detail show! This stunning detached bungalow offers a perfect mix of contemporary and classic. Sitting on a 45 x 123 ft lot in the prime West Humber-Clairville neighbourhood, close to a wide selection of amenities, shops, schools, Pearson Airport, and highways. As you arrive, a long driveway with space for 5 cars, outdoor potlights, a brick exterior, and black window frames set the tone. Step into the foyer with high ceilings, leading up to the main floor where comfort and style await!!! The living and dining area blends modern and cozy, featuring an electric fireplace, built-in shelves, a large window with motorized blinds, a modern tray ceiling with recessed and soft LED lighting, and built-in speakers providing depth and brightness. The gourmet kitchen is a chef's delight, featuring quartz countertops and backsplash, a large center island with comfortable seating, stainless steel appliances, under-cabinet lighting, a mini fridge, pantry/closet, and also a tray ceiling with soft LED lighting that enhances the space's charm! A walk-out from the kitchen leads to a beautiful wood deck, offering easy access to a spacious private backyard, perfect for entertaining. The main floor includes 3 spacious bedrooms and a beautifully appointed bathroom. The fully finished basement offers a spacious recreation room for gatherings and entertainment. The basement also offers a large 4th bedroom with custom organizers, large windows, and two closets, along with a 5th room that can serve as an additional bedroom or office. A modern washroom, a second kitchen, a laundry room, and sleek laminate flooring, motorized blinds, potlights, and built-in speakers complete this versatile basement area. Recent upgrades (2024): New fridge, freshly paved driveway, new side fence added for more privacy, and freshly painted with Benjamin Moore throughout. Enjoy carpet-free floors, potlights, motorized blinds, and built-in speakers throughout this Gorgeous Home!
Property Description
30 Heatherglen Road, Etobicoke, M9W 4R1
Property type
Detached
Lot size
N/A acres
Style
Bungalow
Approx. Area
N/A Sqft
Home Overview
Last check for updates
Virtual tour
N/A
Basement information
Finished
Building size
N/A
Status
In-Active
Property sub type
Maintenance fee
$N/A
Year built
--
Walk around the neighborhood
30 Heatherglen Road, Etobicoke, M9W 4R1Nearby Places

Shally Shi
Sales Representative, Dolphin Realty Inc
English, Mandarin
Residential ResaleProperty ManagementPre Construction
Mortgage Information
Estimated Payment
$0 Principal and Interest
 Walk Score for 30 Heatherglen Road
Walk Score for 30 Heatherglen Road

Book a Showing
Tour this home with Shally
Frequently Asked Questions about Heatherglen Road
Recently Sold Homes in Etobicoke
Check out recently sold properties. Listings updated daily
No Image Found
Local MLS®️ rules require you to log in and accept their terms of use to view certain listing data.
No Image Found
Local MLS®️ rules require you to log in and accept their terms of use to view certain listing data.
No Image Found
Local MLS®️ rules require you to log in and accept their terms of use to view certain listing data.
No Image Found
Local MLS®️ rules require you to log in and accept their terms of use to view certain listing data.
No Image Found
Local MLS®️ rules require you to log in and accept their terms of use to view certain listing data.
No Image Found
Local MLS®️ rules require you to log in and accept their terms of use to view certain listing data.
No Image Found
Local MLS®️ rules require you to log in and accept their terms of use to view certain listing data.
No Image Found
Local MLS®️ rules require you to log in and accept their terms of use to view certain listing data.
Check out 100+ listings near this property. Listings updated daily
See the Latest Listings by Cities
1500+ home for sale in Ontario
