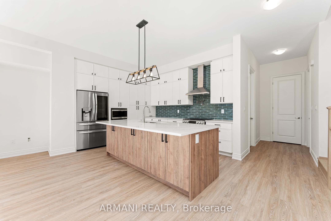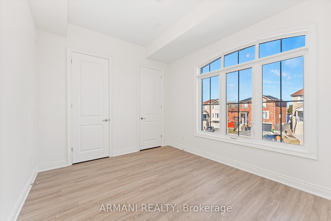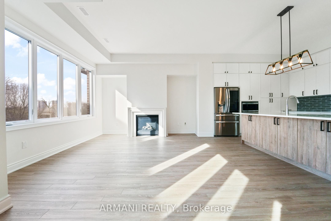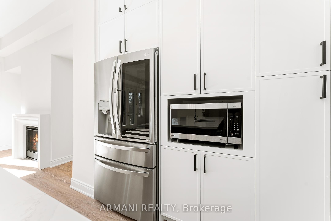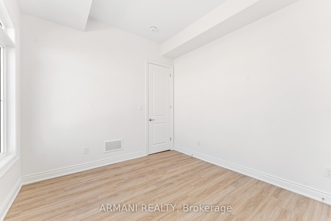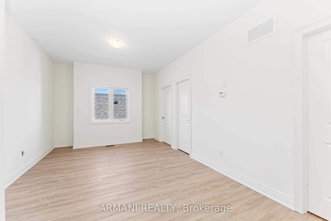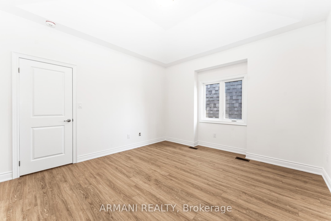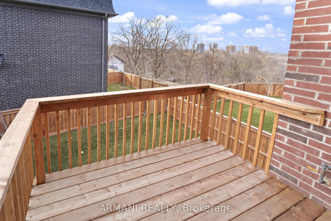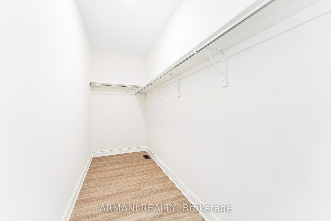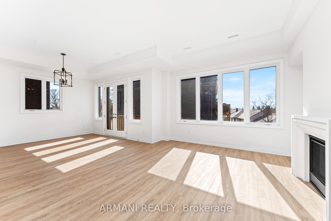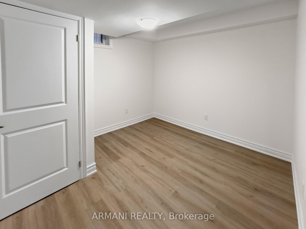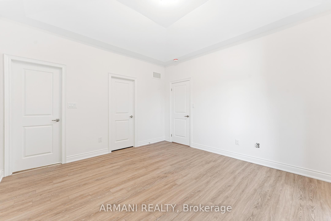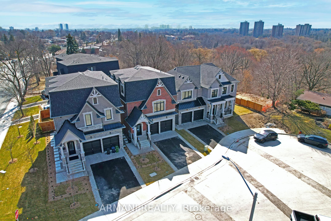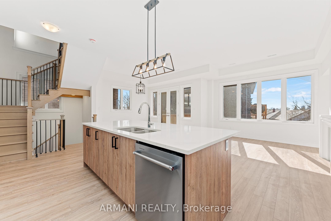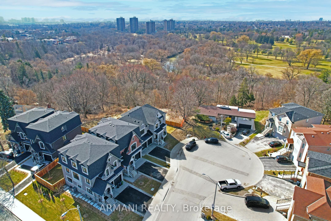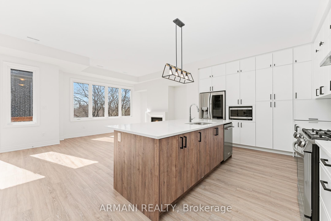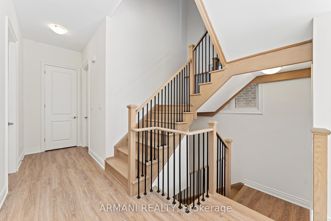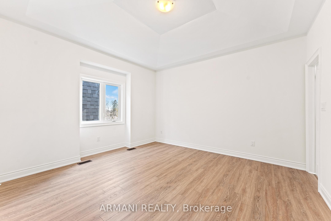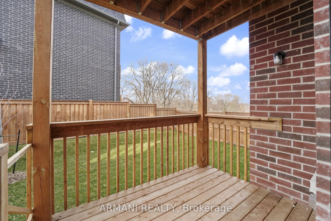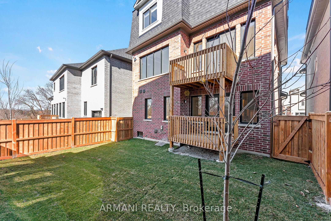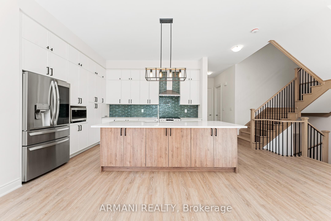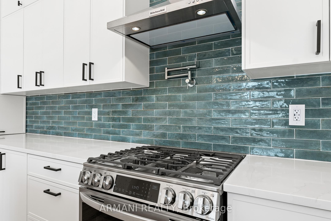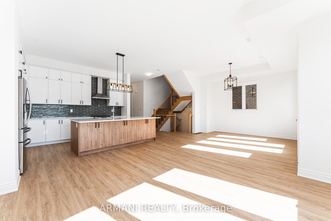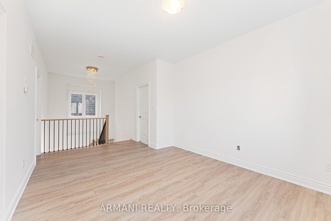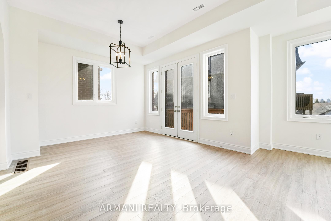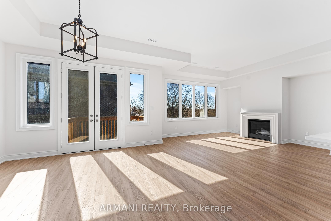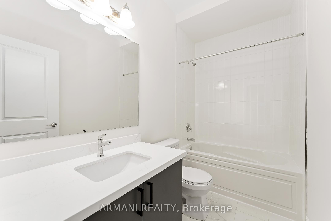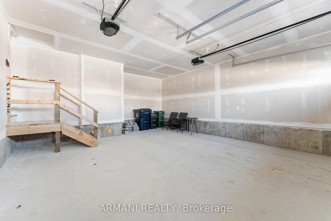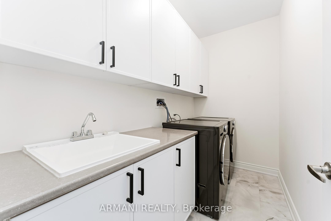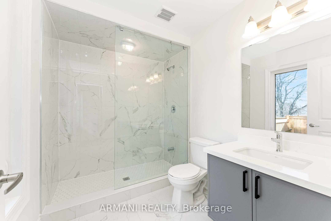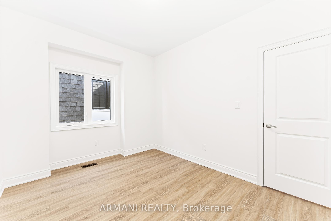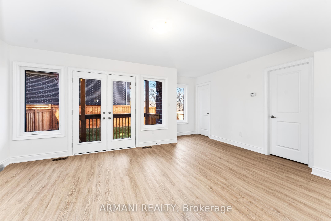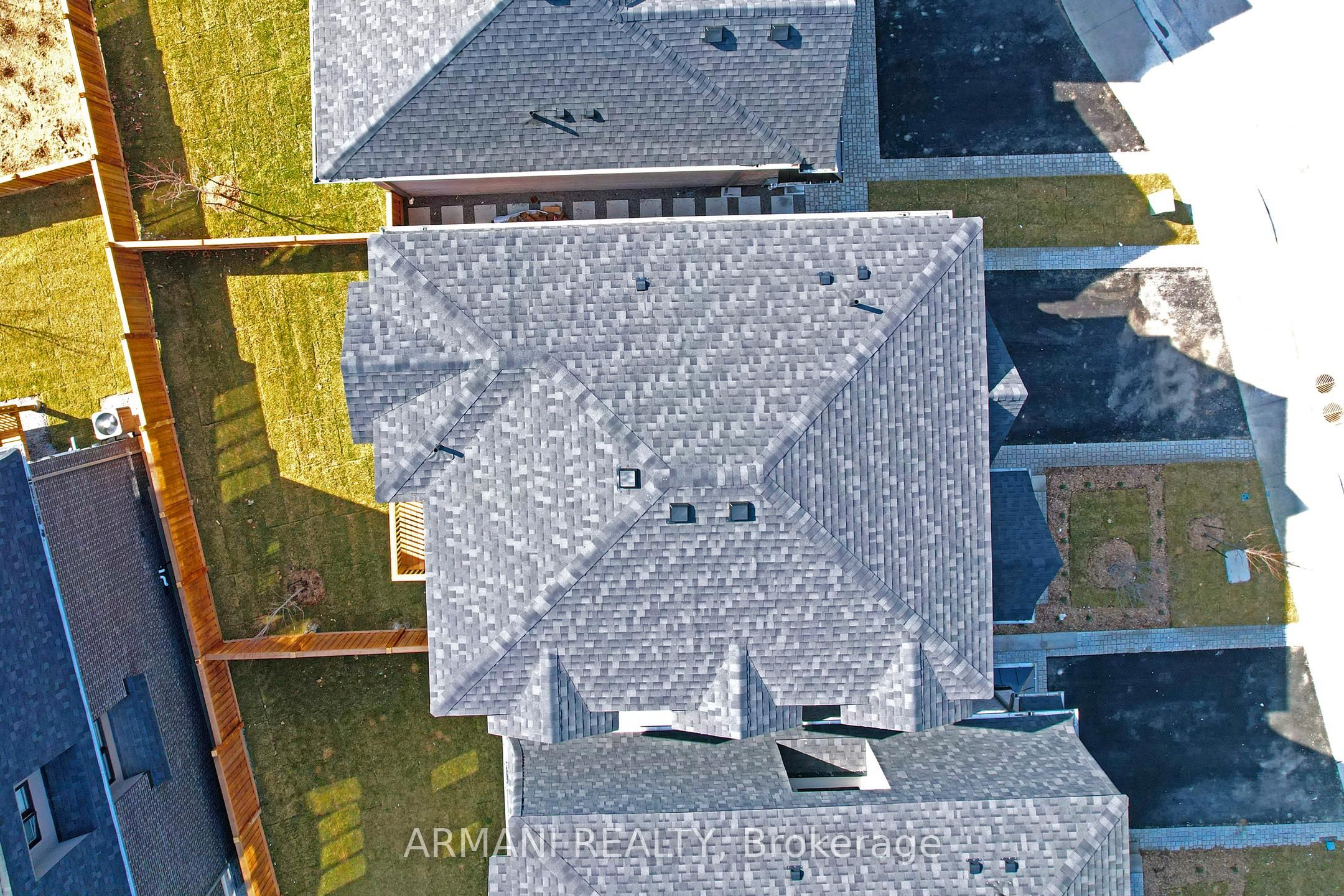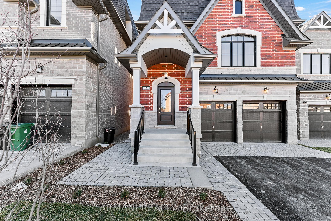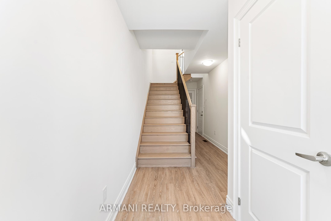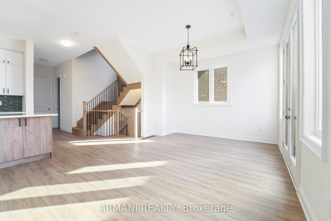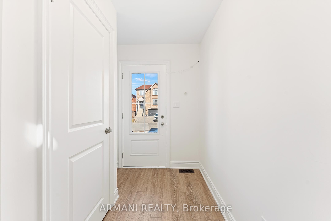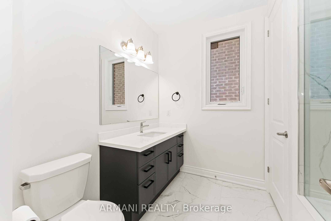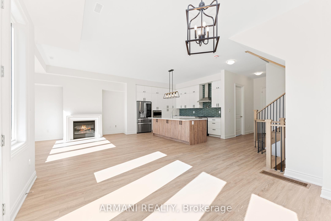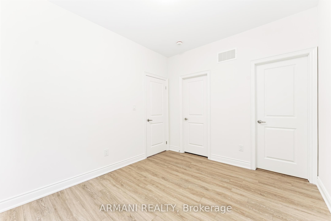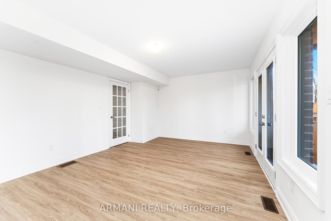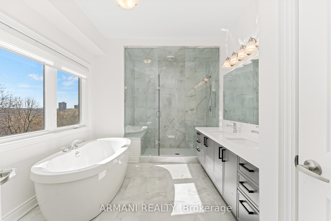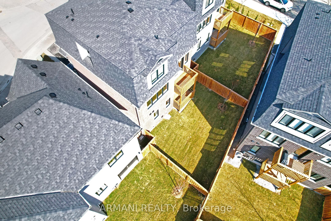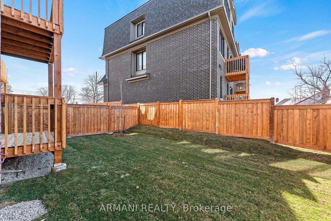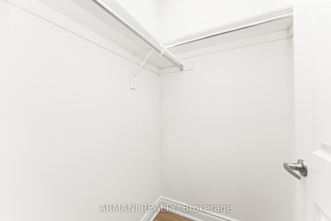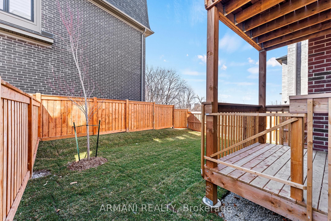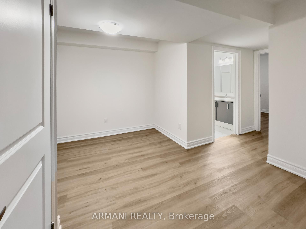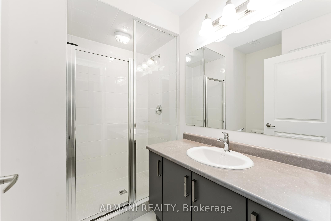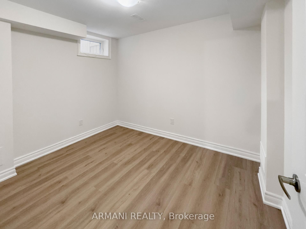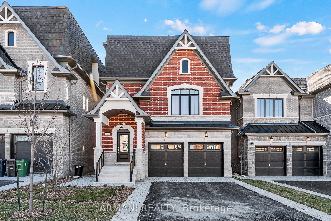
List Price: $1,649,900
3 George Mckenzie Court, Etobicoke, M9M 0G7
- By ARMANI REALTY
Detached|MLS - #W12080370|New
5 Bed
5 Bath
2500-3000 Sqft.
Lot Size: 35.93 x 86.75 Feet
Attached Garage
Room Information
| Room Type | Features | Level |
|---|---|---|
| Kitchen 6.72 x 2.87 m | Breakfast Bar, Stainless Steel Appl, Quartz Counter | Second |
| Living Room 4.3 x 4.78 m | Gas Fireplace, Vinyl Floor, Combined w/Dining | Second |
| Dining Room 4.03 x 3.87 m | W/O To Deck, Vinyl Floor, Combined w/Living | Second |
| Bedroom 3 3.55 x 3.23 m | Vinyl Floor, His and Hers Closets | Second |
| Primary Bedroom 4.35 x 3.87 m | Vaulted Ceiling(s), 5 Pc Ensuite, Walk-In Closet(s) | Third |
| Bedroom 2 3.87 x 2.96 m | 4 Pc Ensuite, Vinyl Floor, Walk-In Closet(s) | Third |
| Bedroom 4 5.46 x 4.77 m | W/O To Yard, 3 Pc Ensuite, Vinyl Floor | Main |
| Bedroom 5 2.63 x 3.37 m | Window, Vinyl Floor | Basement |
Client Remarks
2023 Built Detached Custom Home situated on a private court in Toronto's Humberlea Community. 4+1 beds + open loft (originally a bedroom but can be converted back), 5 baths. Open concept floor plan. Ceilings: 10ft Main & 9ft Upper. Beautiful kitchen with large 6 seater breakfast island, wi-fi stainless smart appliances (gas stove), taller upgraded cabinets that provide plenty of storage, pot filler & quartz counters. Walkout from Dining space to Deck with Gas line for BBQ overlooking Humber river greenspace. Living space with gas fireplace. Upper Level Laundry Room with top of the line Smart wi-fi LG machines. TTC, schools, parks, stores, Highway, restaurants just steps away! Don't miss this great opportunity to call this home!
Property Description
3 George Mckenzie Court, Etobicoke, M9M 0G7
Property type
Detached
Lot size
N/A acres
Style
3-Storey
Approx. Area
N/A Sqft
Home Overview
Basement information
Finished,Separate Entrance
Building size
N/A
Status
In-Active
Property sub type
Maintenance fee
$N/A
Year built
--
Walk around the neighborhood
3 George Mckenzie Court, Etobicoke, M9M 0G7Nearby Places

Angela Yang
Sales Representative, ANCHOR NEW HOMES INC.
English, Mandarin
Residential ResaleProperty ManagementPre Construction
Mortgage Information
Estimated Payment
$0 Principal and Interest
 Walk Score for 3 George Mckenzie Court
Walk Score for 3 George Mckenzie Court

Book a Showing
Tour this home with Angela
Frequently Asked Questions about George Mckenzie Court
Recently Sold Homes in Etobicoke
Check out recently sold properties. Listings updated daily
See the Latest Listings by Cities
1500+ home for sale in Ontario
