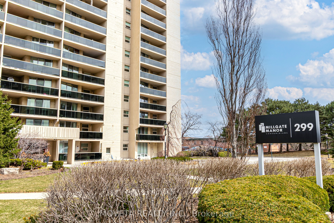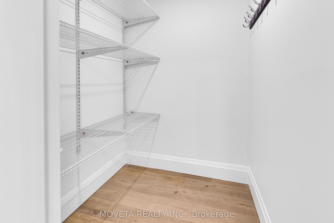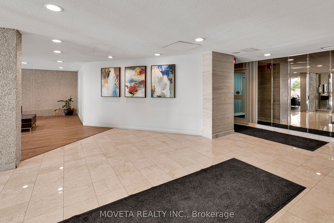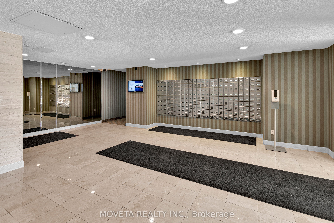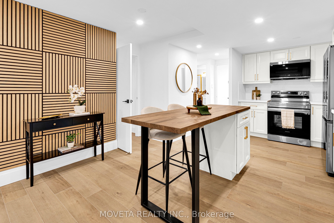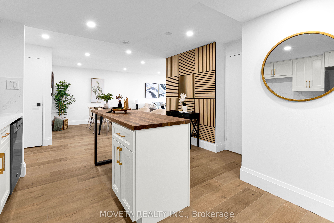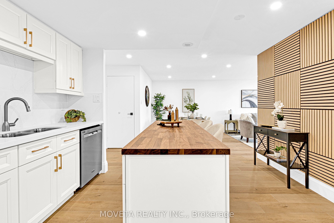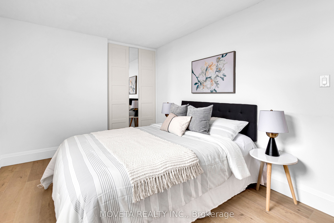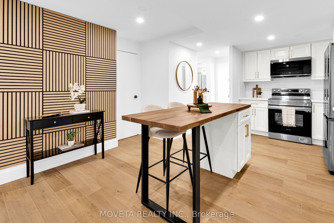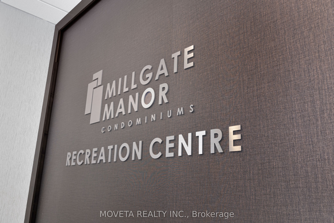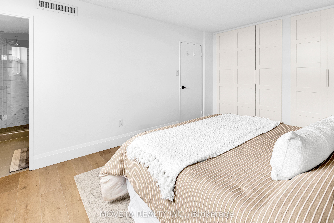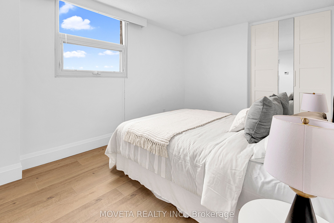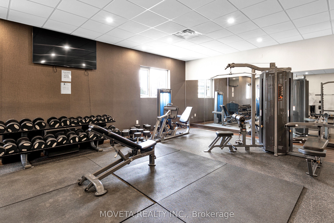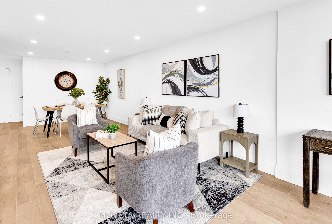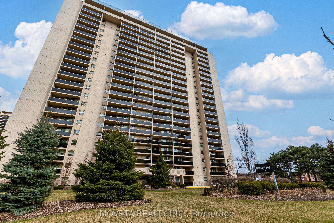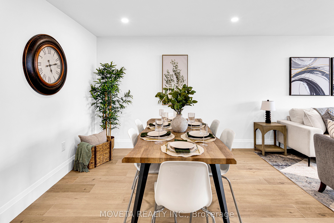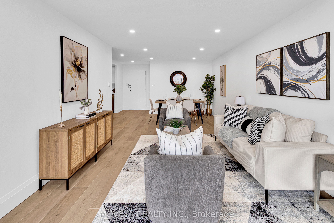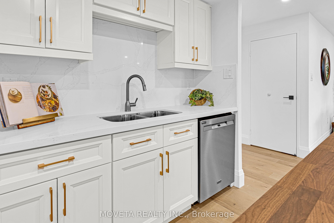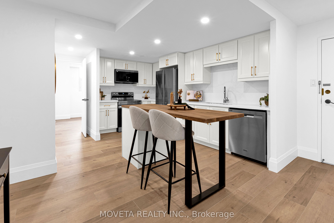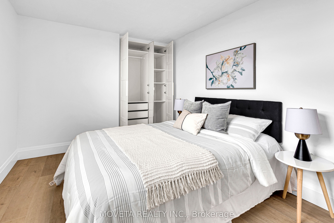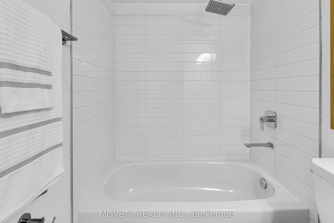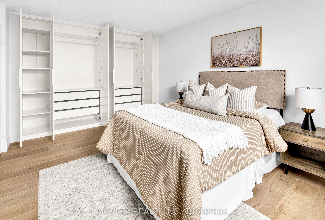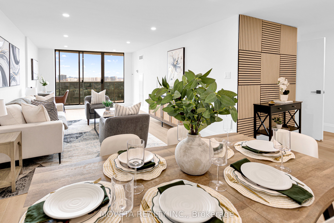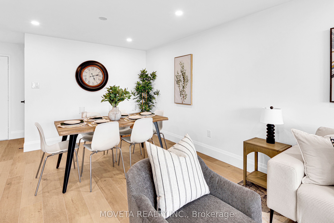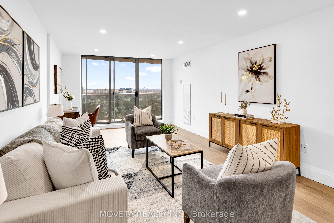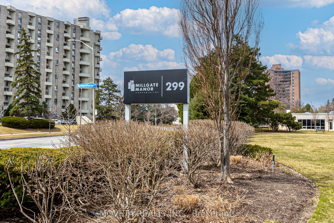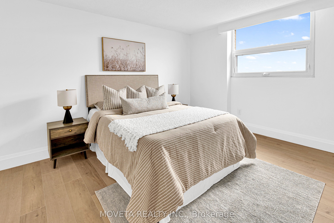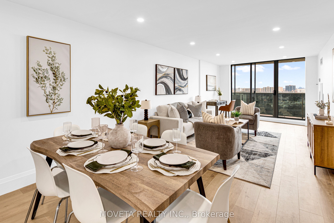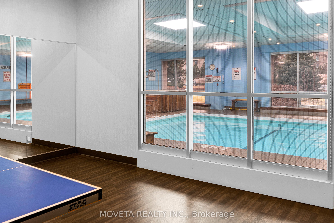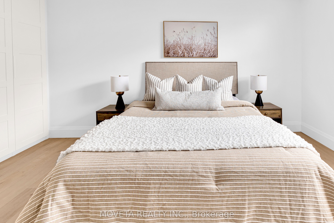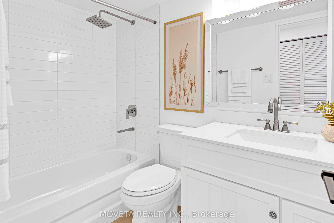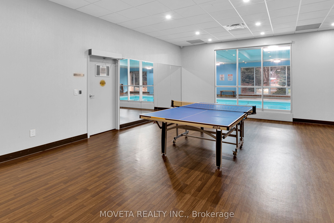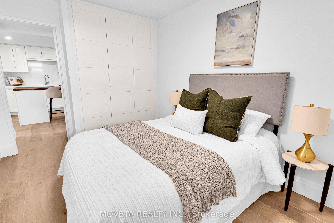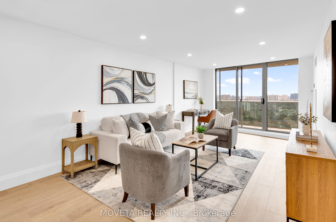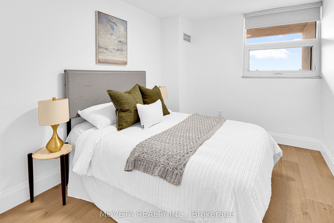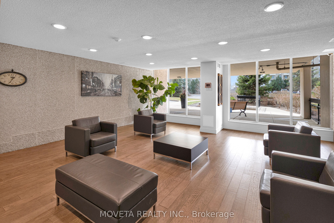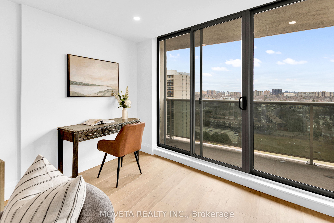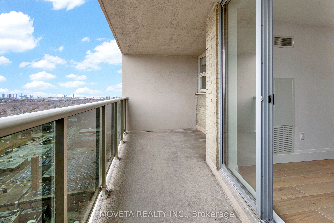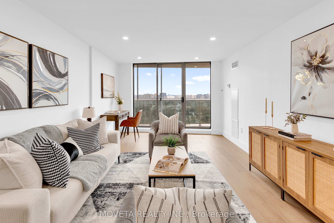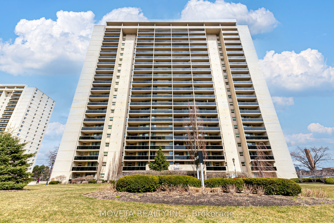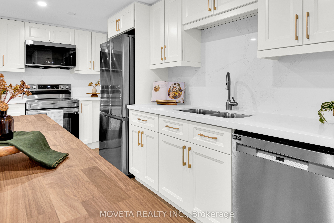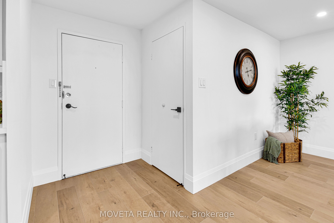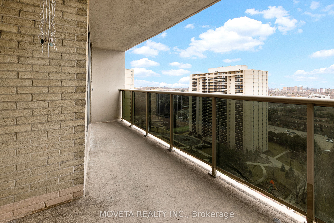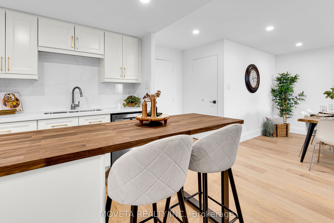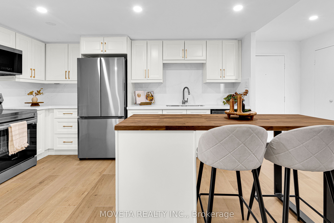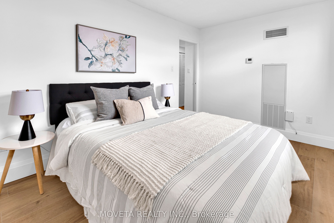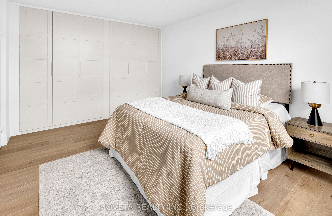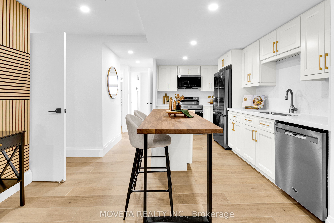
List Price: $749,999 + $1,350 maint. fee
299 Mill Road, Etobicoke, M9C 4V9
- By MOVETA REALTY INC.
Condo Apartment|MLS - #W12061112|New
3 Bed
2 Bath
1200-1399 Sqft.
Underground Garage
Included in Maintenance Fee:
Common Elements
Cable TV
Heat
Building Insurance
Hydro
CAC
Water
Parking
Room Information
| Room Type | Features | Level |
|---|---|---|
| Kitchen 3.2 x 4.2 m | Stainless Steel Appl, Double Sink, B/I Dishwasher | Ground |
| Living Room 3.3 x 5.1 m | Combined w/Dining, Pot Lights, Large Window | Ground |
| Dining Room 2.8 x 3.3 m | Combined w/Living, Pot Lights, Vinyl Floor | Ground |
| Primary Bedroom 3.3 x 4.6 m | B/I Closet, Large Window, 4 Pc Ensuite | Ground |
| Bedroom 2 2.8 x 4.4 m | B/I Closet, Large Window, South View | Ground |
| Bedroom 3 2.7 x 3.6 m | B/I Closet, Large Window, Vinyl Floor | Ground |
Client Remarks
Be the first to enjoy this newly fully renovated 3-bedroom, 2-bathroom condo in the highly sought-after Markland Wood community. With high-end modern finishes and an unobstructed south east-facing view of the Toronto skyline, this home delivers an exceptional living experience. Spacious, open-concept layout featuring 8-inch vinyl plank flooring, smooth ceilings, and pot lights throughout the main living area and kitchen. The kitchen is a show stopper and perfect for entertaining. Quartz countertops and backsplash, butchers block breakfast eat in island, stainless steel appliances including 30 inch stove, 32 inch fridge/freezer, microwave hood fan and B/I dishwasher. Featuring soft close cabinets and gold finish hardware this kitchen is a chefs dream. The dining room is spacious accommodating a large dining table. Combined with the living room this beautiful living space welcomes an abundance of natural light and is cozy for relaxing evenings. Additionally this large open concept layout allows for ample office area to work from the comfort of your own home. Both bathrooms shine with luxury finishes: one with a tub and the other with a glass-enclosed rainfall shower. The primary suite impresses with a wall-to-wall closet and stylish 3-piece ensuite. Two additional spacious bedrooms with large B/I closets offer comfort and practicality. Other highlights include stackable washer and dryer in the ensuite laundry, a large in-unit storage locker, and two underground parking space.
Property Description
299 Mill Road, Etobicoke, M9C 4V9
Property type
Condo Apartment
Lot size
N/A acres
Style
Apartment
Approx. Area
N/A Sqft
Home Overview
Last check for updates
Virtual tour
N/A
Basement information
None
Building size
N/A
Status
In-Active
Property sub type
Maintenance fee
$1,349.52
Year built
--
Amenities
BBQs Allowed
Elevator
Game Room
Gym
Indoor Pool
Outdoor Pool
Walk around the neighborhood
299 Mill Road, Etobicoke, M9C 4V9Nearby Places

Angela Yang
Sales Representative, ANCHOR NEW HOMES INC.
English, Mandarin
Residential ResaleProperty ManagementPre Construction
Mortgage Information
Estimated Payment
$0 Principal and Interest
 Walk Score for 299 Mill Road
Walk Score for 299 Mill Road

Book a Showing
Tour this home with Angela
Frequently Asked Questions about Mill Road
Recently Sold Homes in Etobicoke
Check out recently sold properties. Listings updated daily
See the Latest Listings by Cities
1500+ home for sale in Ontario
