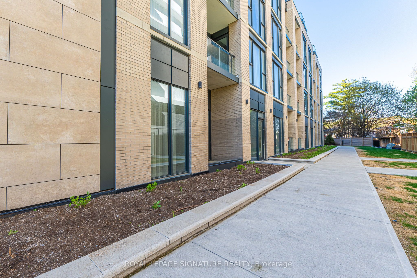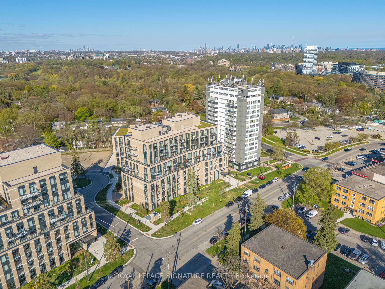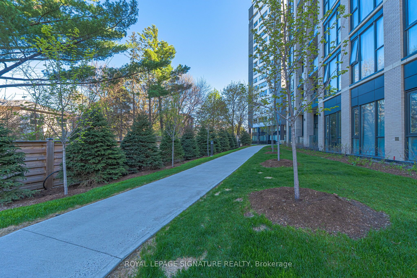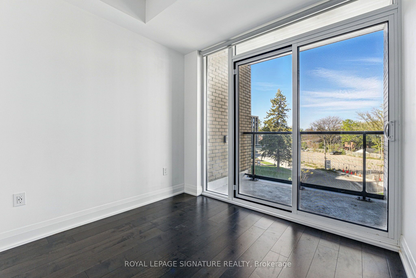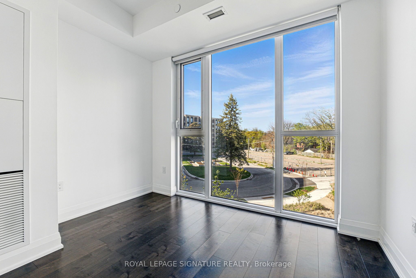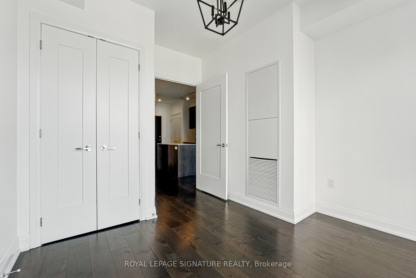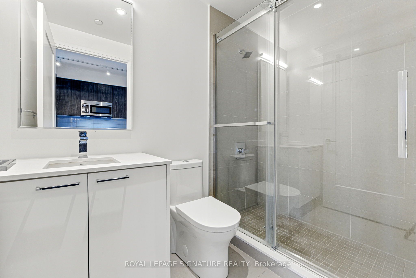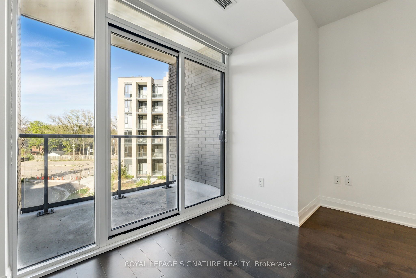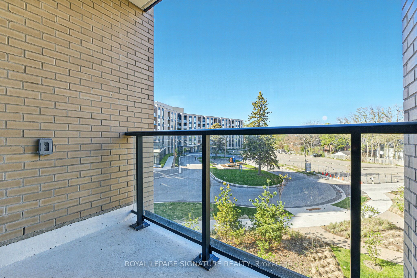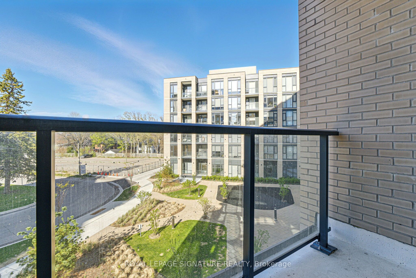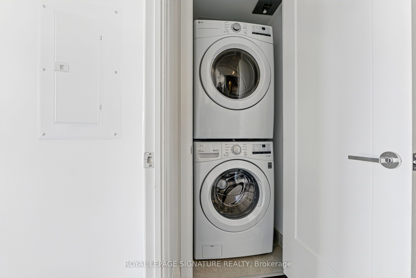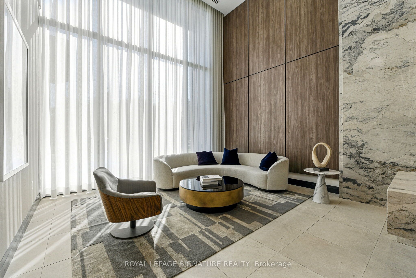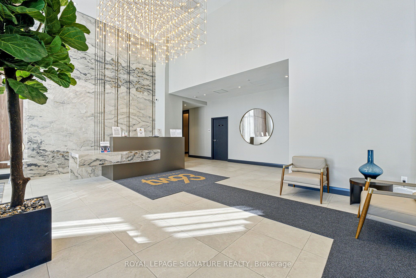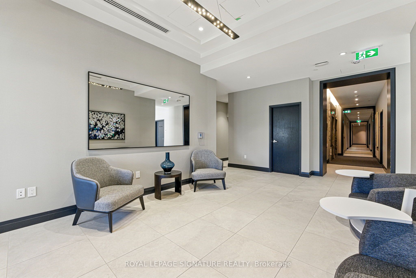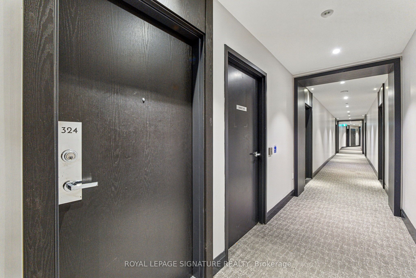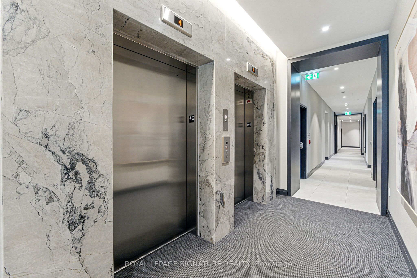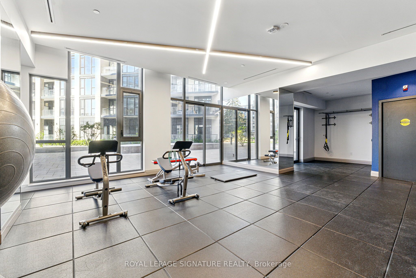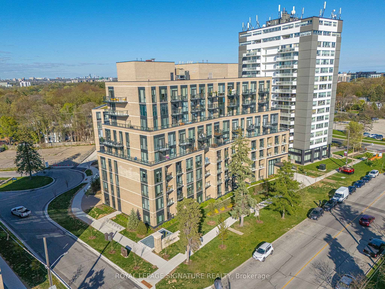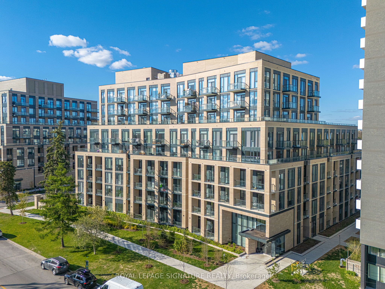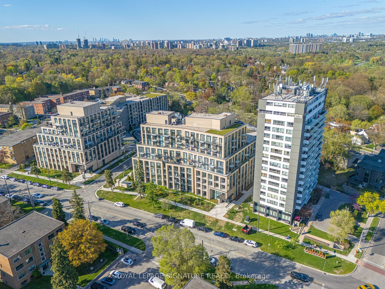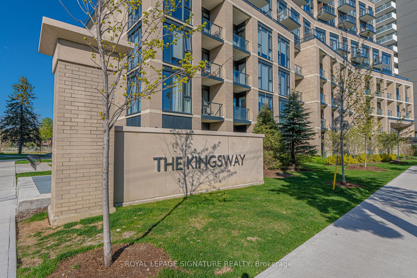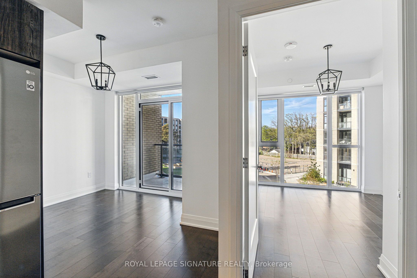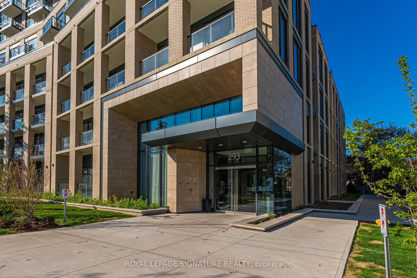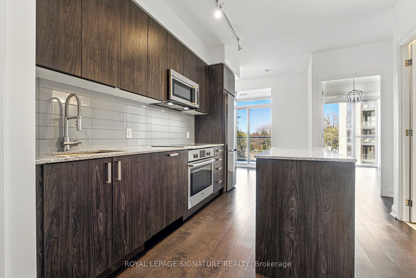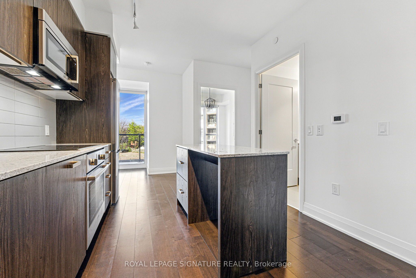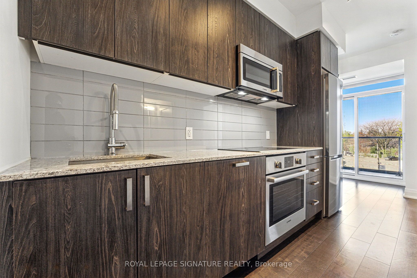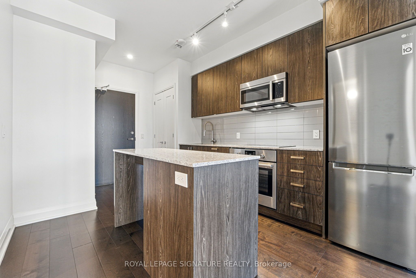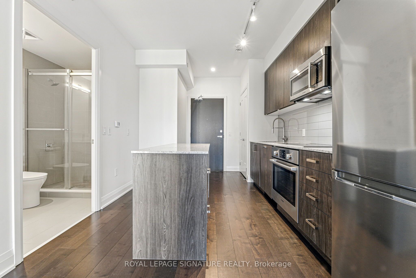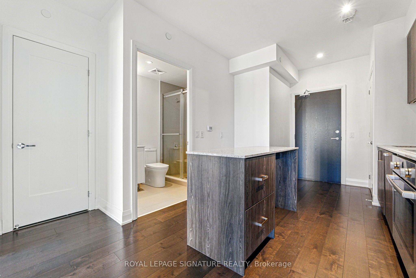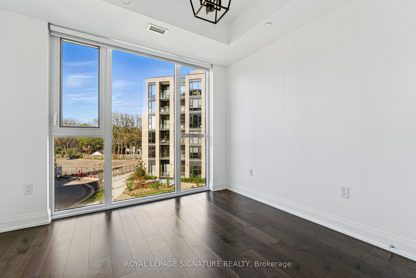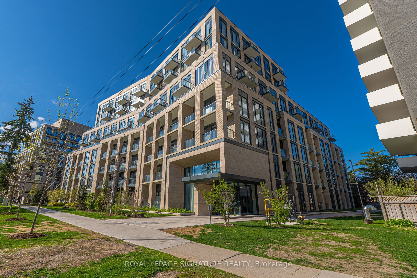
List Price: $565,000 + $430 maint. fee3% reduced
293 The Kingsway N/A, Etobicoke, M9A 0E8
- By ROYAL LEPAGE SIGNATURE REALTY
Condo Apartment|MLS - #W11973211|Price Change
1 Bed
1 Bath
0-499 Sqft.
Underground Garage
Included in Maintenance Fee:
Common Elements
Room Information
| Room Type | Features | Level |
|---|---|---|
| Living Room 3.048 x 5.73 m | W/O To Balcony, Laminate | Main |
| Dining Room 3.048 x 5.73 m | Centre Island, Laminate, Combined w/Kitchen | Main |
| Kitchen 3.048 x 5.73 m | Stainless Steel Appl, Ceramic Backsplash, B/I Microwave | Main |
| Bedroom 3.108 x 2.8 m | Window Floor to Ceiling, Laminate, Closet | Main |
Client Remarks
NEW 1 BEDROOM WITH PARKING & LOCKER** Live near shopping, eateries, stops and trails, with simple travel associations with downtown, uptown and around town. A gem of a residential community, with treelined roads and rich stops, The Kingsway is a world separated. Taste an espresso with a companion at an adjacent bistro, bicycle along the riverside, search for fresh bread at a neighborhood craftsman pastry shop or get new natural product on your way home. This is a looked after neighborhood intended for the individuals who jump at the chance to live well.
Property Description
293 The Kingsway N/A, Etobicoke, M9A 0E8
Property type
Condo Apartment
Lot size
N/A acres
Style
Apartment
Approx. Area
N/A Sqft
Home Overview
Last check for updates
Virtual tour
N/A
Basement information
Other
Building size
N/A
Status
In-Active
Property sub type
Maintenance fee
$429.88
Year built
--
Amenities
Concierge
Media Room
Visitor Parking
Party Room/Meeting Room
Exercise Room
Walk around the neighborhood
293 The Kingsway N/A, Etobicoke, M9A 0E8Nearby Places

Angela Yang
Sales Representative, ANCHOR NEW HOMES INC.
English, Mandarin
Residential ResaleProperty ManagementPre Construction
Mortgage Information
Estimated Payment
$0 Principal and Interest
 Walk Score for 293 The Kingsway N/A
Walk Score for 293 The Kingsway N/A

Book a Showing
Tour this home with Angela
Frequently Asked Questions about The Kingsway N/A
Recently Sold Homes in Etobicoke
Check out recently sold properties. Listings updated daily
See the Latest Listings by Cities
1500+ home for sale in Ontario
