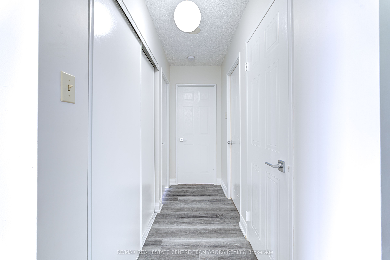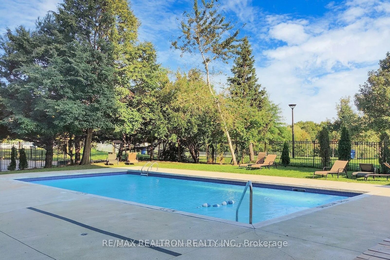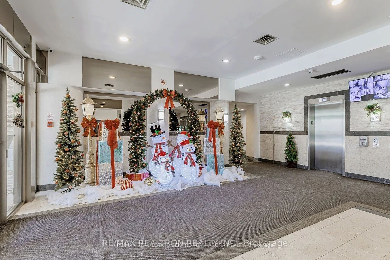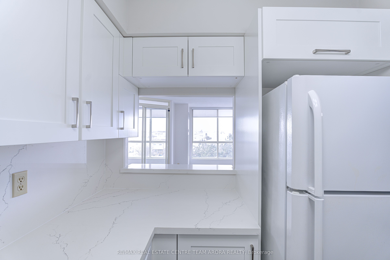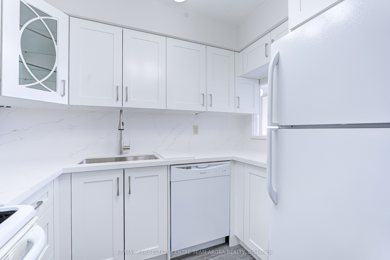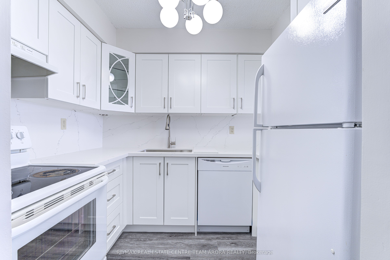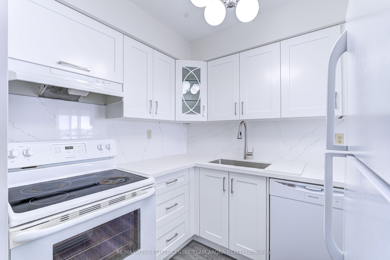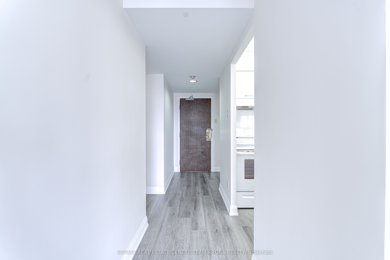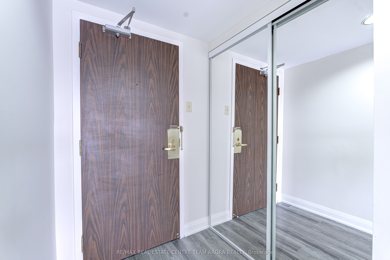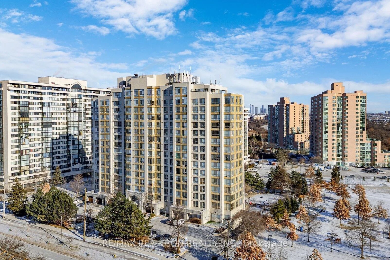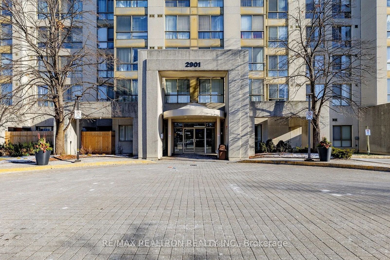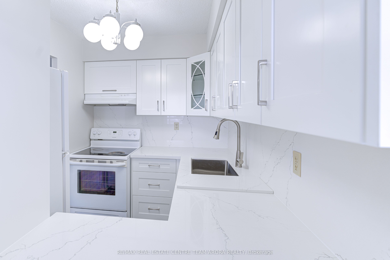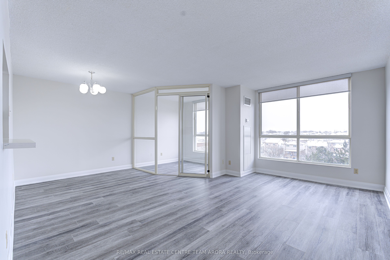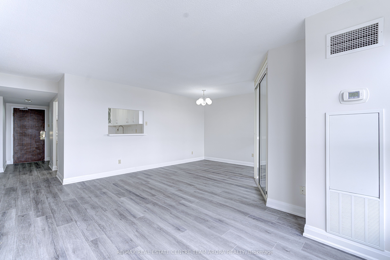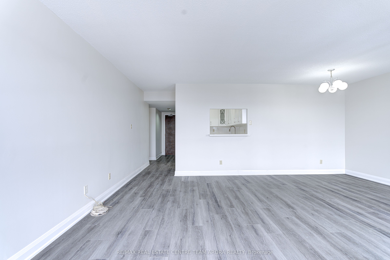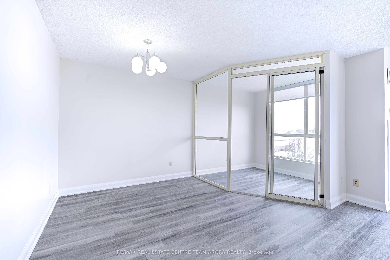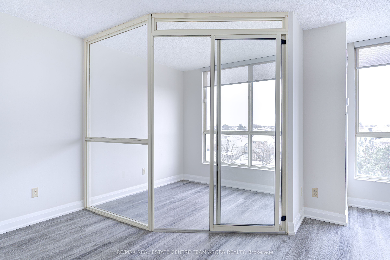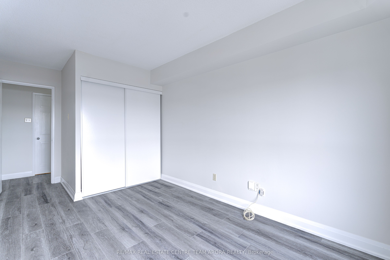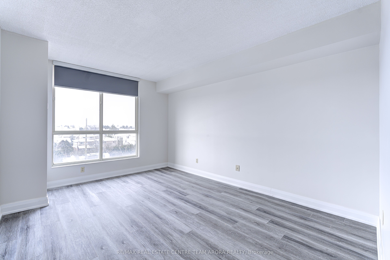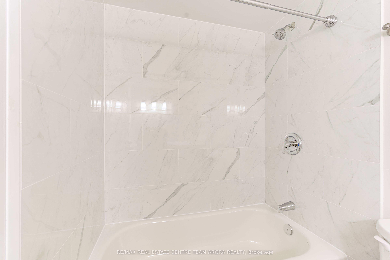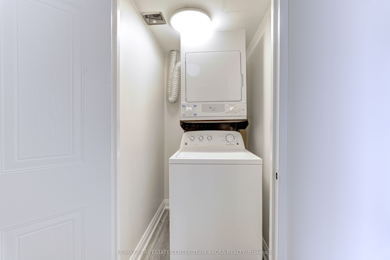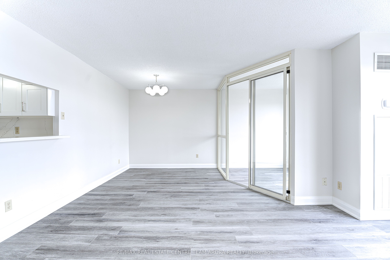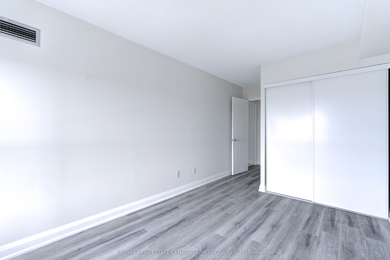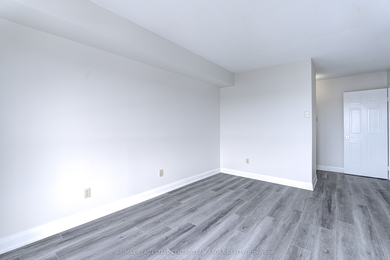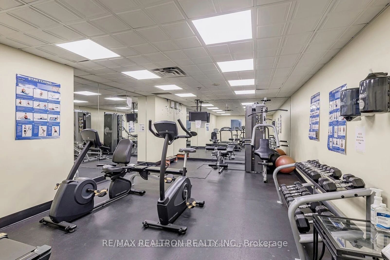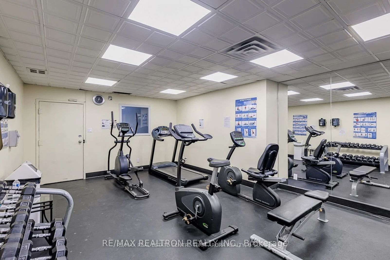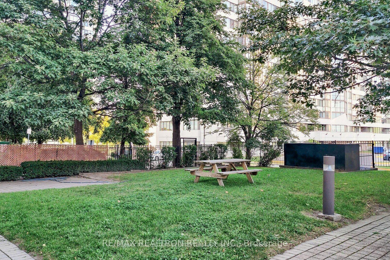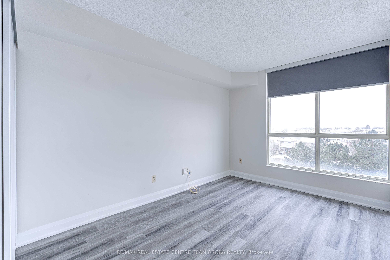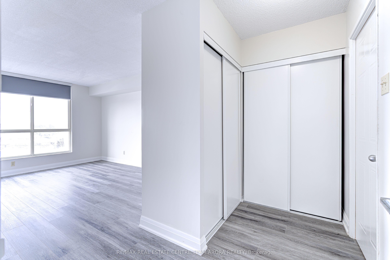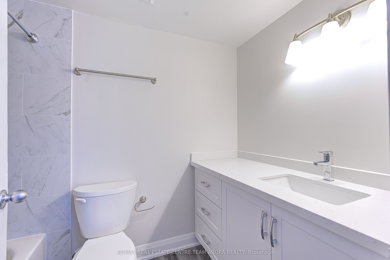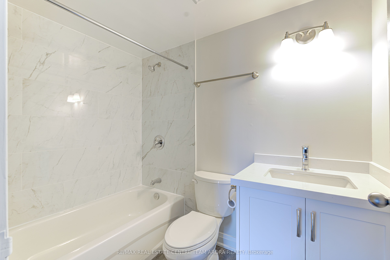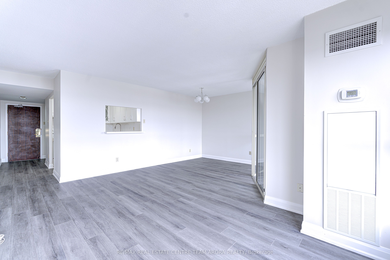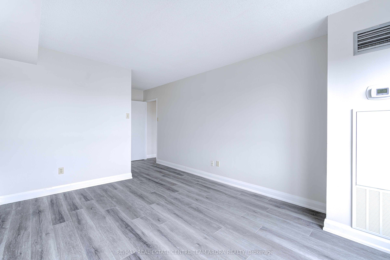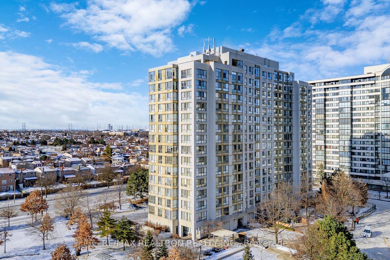
List Price: $549,000 + $818 maint. fee
2901 Kipling Avenue, Etobicoke, M9V 5E5
- By RE/MAX REAL ESTATE CENTRE TEAM ARORA REALTY
Condo Apartment|MLS - #W11934607|Sold Conditional
3 Bed
2 Bath
1000-1199 Sqft.
Underground Garage
Included in Maintenance Fee:
CAC
Heat
Water
Common Elements
Building Insurance
Parking
Room Information
| Room Type | Features | Level |
|---|---|---|
| Living Room 5.75 x 3.05 m | Vinyl Floor, Open Concept, Large Window | Main |
| Dining Room 3.35 x 3.05 m | Vinyl Floor, Open Concept, Combined w/Living | Main |
| Kitchen 3.05 x 2.8 m | Vinyl Floor, Double Sink, Pass Through | Main |
| Primary Bedroom 4.25 x 3.05 m | Vinyl Floor, His and Hers Closets, 4 Pc Ensuite | Main |
| Bedroom 2 3.35 x 3.05 m | Vinyl Floor, Double Closet, Large Window | Main |
Client Remarks
Welcome to this spacious and inviting 2 + 1 bedroom condo that offers an exceptional open-concept living experience. The den is bathed in natural light, creating a bright and airy ambiance perfect for work or relaxation. The full-size new kitchen is thoughtfully equipped with a fridge, stove, new dishwasher, double sink and new faucet, Courts counter top and back splash, a convenient pass-through to the dining area, making meal preparation and entertaining a breeze. The primary bedroom serves as a luxurious retreat, featuring his and hers closets and a private 4-piece ensuite for ultimate comfort. The generously sized second bedroom boasts a double closet, while the additional 4-piece guest bathroom ensures convenience for family and visitors alike. Ample storage solutions include built-in shelves in the closet, along with the added convenience of in-suite laundry. It comes with new door handler lock, new doors with mirrors in closet, all new baseboards, complete painting thru out. This property comes with one underground parking space and a storage locker for your needs. Residents enjoy access to an array of premium amenities, including a well-equipped gym, rejuvenating sauna, outdoor pool, and a renovated party room with a modern kitchen for gatherings. Located with easy access to Highways 27, 427, and 407, and close to essential amenities, this condo promises both luxury and practicality in a prime location. **EXTRAS** new lights and accessories, new blinds, vinyl floor thru out. Some of the pictures are virtually staged.
Property Description
2901 Kipling Avenue, Etobicoke, M9V 5E5
Property type
Condo Apartment
Lot size
N/A acres
Style
Apartment
Approx. Area
N/A Sqft
Home Overview
Last check for updates
Virtual tour
N/A
Basement information
None
Building size
N/A
Status
In-Active
Property sub type
Maintenance fee
$817.51
Year built
--
Amenities
Outdoor Pool
Gym
Party Room/Meeting Room
Sauna
Visitor Parking
Guest Suites
Walk around the neighborhood
2901 Kipling Avenue, Etobicoke, M9V 5E5Nearby Places

Shally Shi
Sales Representative, Dolphin Realty Inc
English, Mandarin
Residential ResaleProperty ManagementPre Construction
Mortgage Information
Estimated Payment
$0 Principal and Interest
 Walk Score for 2901 Kipling Avenue
Walk Score for 2901 Kipling Avenue

Book a Showing
Tour this home with Shally
Frequently Asked Questions about Kipling Avenue
Recently Sold Homes in Etobicoke
Check out recently sold properties. Listings updated daily
No Image Found
Local MLS®️ rules require you to log in and accept their terms of use to view certain listing data.
No Image Found
Local MLS®️ rules require you to log in and accept their terms of use to view certain listing data.
No Image Found
Local MLS®️ rules require you to log in and accept their terms of use to view certain listing data.
No Image Found
Local MLS®️ rules require you to log in and accept their terms of use to view certain listing data.
No Image Found
Local MLS®️ rules require you to log in and accept their terms of use to view certain listing data.
No Image Found
Local MLS®️ rules require you to log in and accept their terms of use to view certain listing data.
No Image Found
Local MLS®️ rules require you to log in and accept their terms of use to view certain listing data.
No Image Found
Local MLS®️ rules require you to log in and accept their terms of use to view certain listing data.
Check out 100+ listings near this property. Listings updated daily
See the Latest Listings by Cities
1500+ home for sale in Ontario
