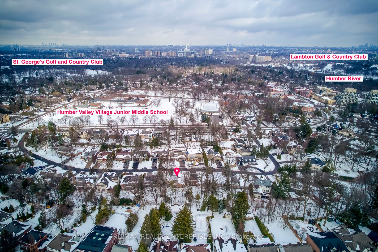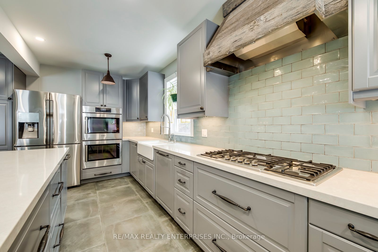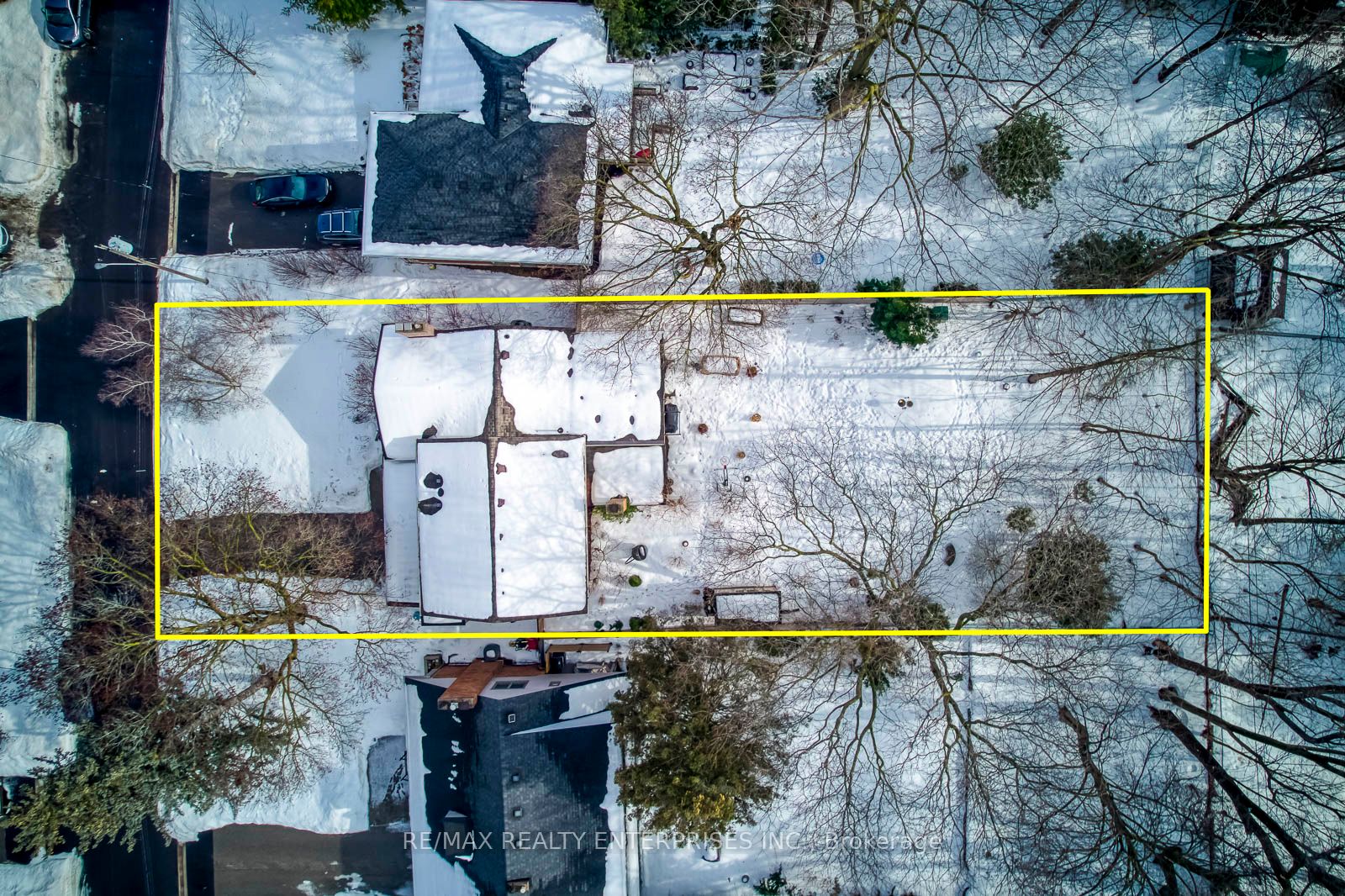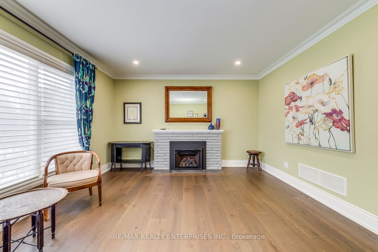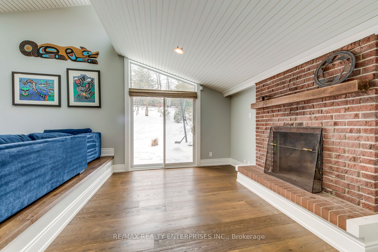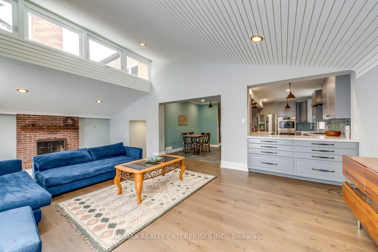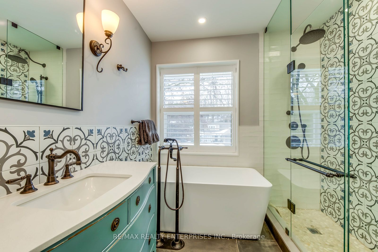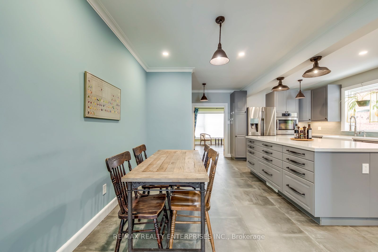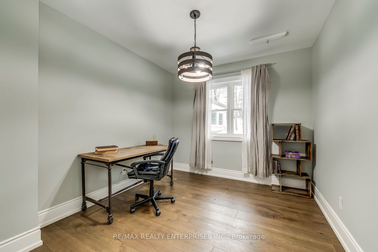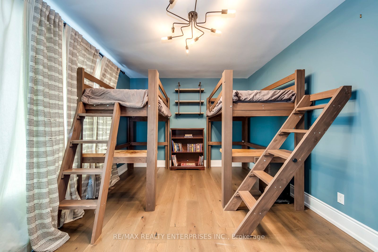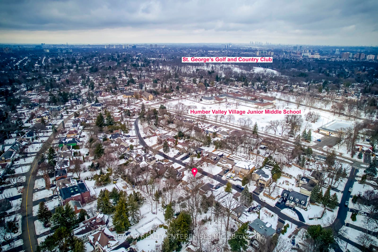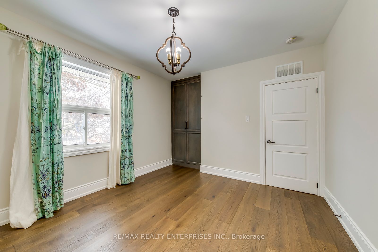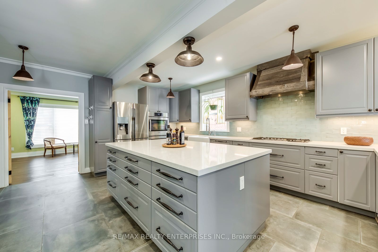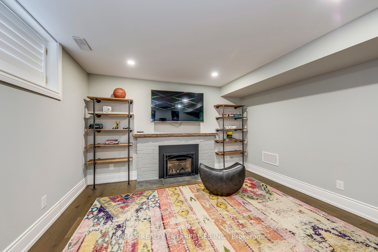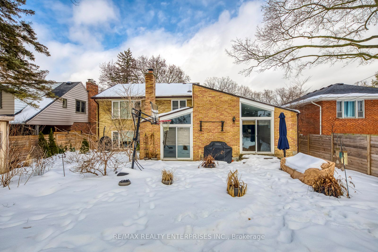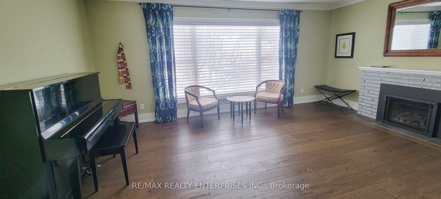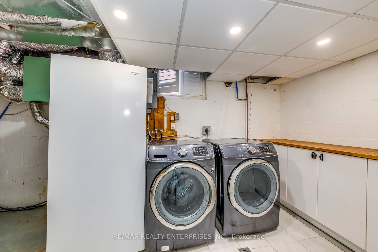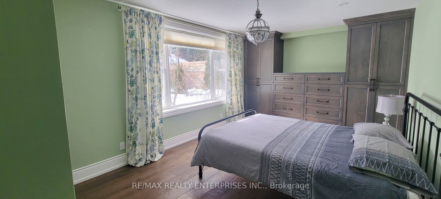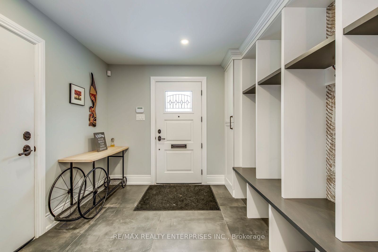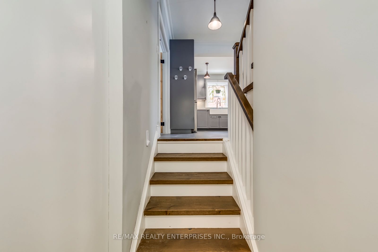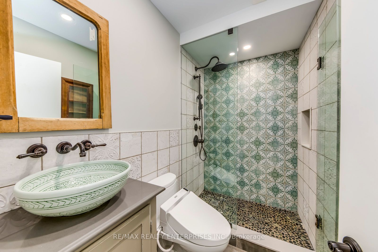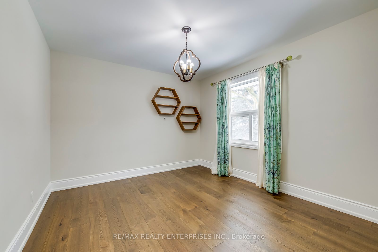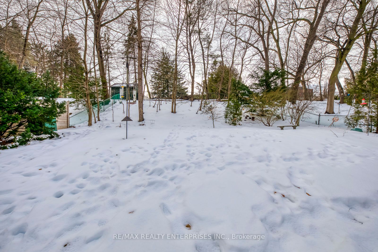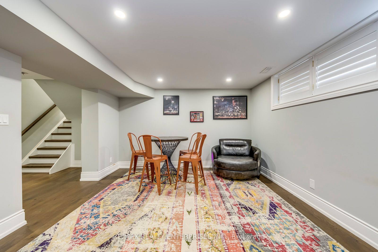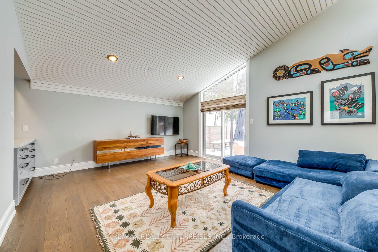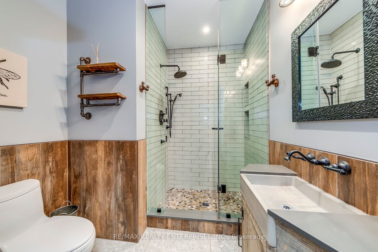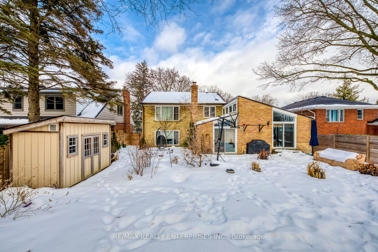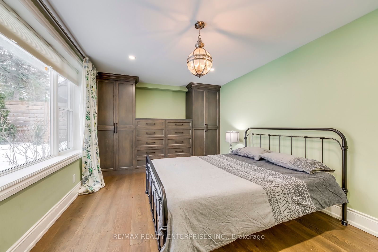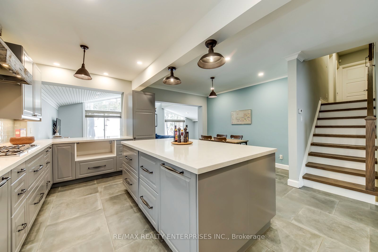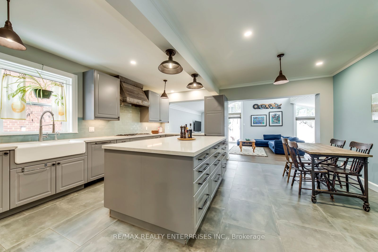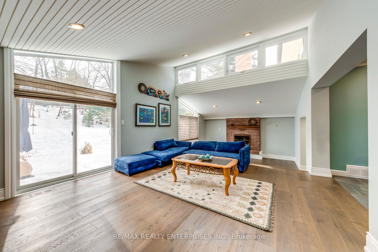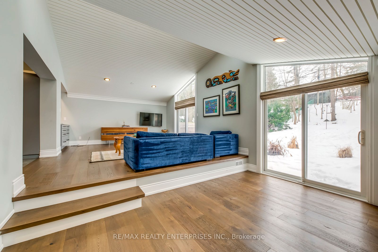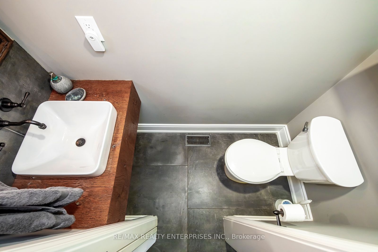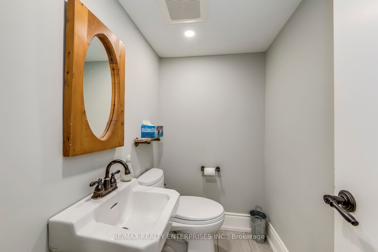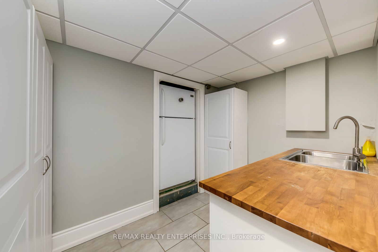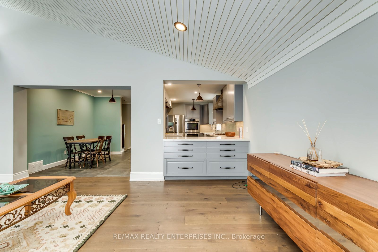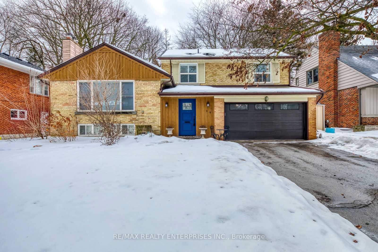
List Price: $2,799,000 3% reduced
29 Pinehurst Crescent, Etobicoke, M9A 3A4
- By RE/MAX REALTY ENTERPRISES INC.
Detached|MLS - #W12000793|Price Change
4 Bed
5 Bath
2000-2500 Sqft.
Lot Size: 65 x 170 Feet
Attached Garage
Room Information
| Room Type | Features | Level |
|---|---|---|
| Living Room 5.56 x 4.06 m | Fireplace, Hardwood Floor, Formal Rm | Main |
| Kitchen 2.74 x 5.87 m | Centre Island, Open Concept, Ceramic Floor | Main |
| Primary Bedroom 5 x 3.33 m | 3 Pc Ensuite, Walk-In Closet(s), Hardwood Floor | Main |
| Bedroom 2 3.5 x 2.94 m | Hardwood Floor, Closet, Window | Second |
| Bedroom 3 4.9 x 3.39 m | Hardwood Floor, Closet, Window | Second |
| Bedroom 4 3.72 x 3.42 m | Hardwood Floor, Closet, Window | Second |
| Dining Room 2.72 x 3.38 m | Hardwood Floor | Main |
Client Remarks
Sophisticated Living In Humber Valley Village. Welcome To 29 Pinehurst Crescent a Meticulously Renovated House On a 65+170 FT South Facing Lot. Renovated by Bryan Baeumler. Quality Construction, The Entire Main Floor Has Been Reimagined With An Addition As Well As Tons Of Storage. Offering a Perfect Blend Of Modern Luxury And Timeless Elegance. The Sun-Drenched Main Level Features Gourmet Kitchen With Premium Appliances An Inviting Great Room, With Seamless Indoor-Outdoor Flow, And Elegant Principal Rooms Designed For Entertaining. Upstairs, The Primary Suite Is a Private Retreat, Completed With a Spa-Like Ensuite And Walk-in Closet. Three Additional Spacious Bedrooms, Each With Ample Storage, Offer Comfort For Family And Guests. The Fully Finished Lower Level Adds Even More Living Space, Featuring a Bright Recreation Room, 2pc Bathroom, And Abundant Storage-Perfect For Growing Families Or Multi-Use Needs.Step Outside to Discover Beautiful Patio And Lush Gardens, Creating a Serene And Private Backyard Oasis. Located Just Steps From Humbertown Shopping Centre, Top-Rated Schools, And Parks, This Home Offers The Perfect Blend Of Sophistication And Convenience.
Property Description
29 Pinehurst Crescent, Etobicoke, M9A 3A4
Property type
Detached
Lot size
< .50 acres
Style
Sidesplit 4
Approx. Area
N/A Sqft
Home Overview
Last check for updates
Virtual tour
N/A
Basement information
Finished
Building size
N/A
Status
In-Active
Property sub type
Maintenance fee
$N/A
Year built
--
Walk around the neighborhood
29 Pinehurst Crescent, Etobicoke, M9A 3A4Nearby Places

Angela Yang
Sales Representative, ANCHOR NEW HOMES INC.
English, Mandarin
Residential ResaleProperty ManagementPre Construction
Mortgage Information
Estimated Payment
$0 Principal and Interest
 Walk Score for 29 Pinehurst Crescent
Walk Score for 29 Pinehurst Crescent

Book a Showing
Tour this home with Angela
Frequently Asked Questions about Pinehurst Crescent
Recently Sold Homes in Etobicoke
Check out recently sold properties. Listings updated daily
See the Latest Listings by Cities
1500+ home for sale in Ontario
