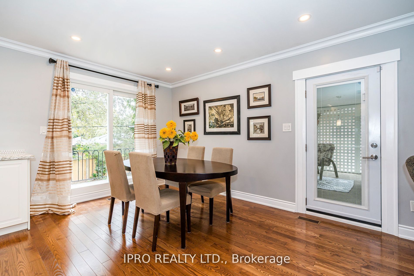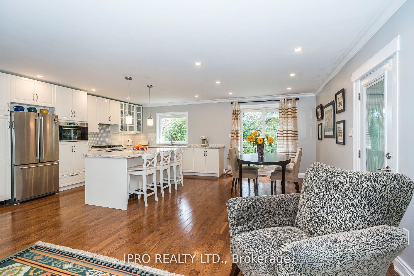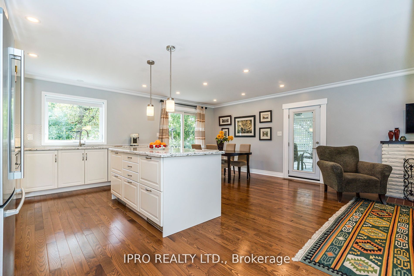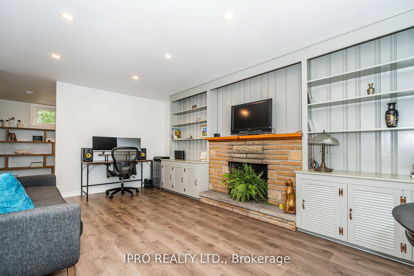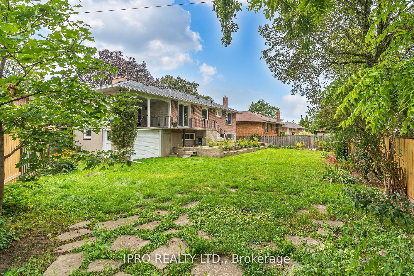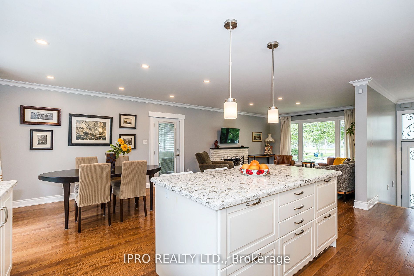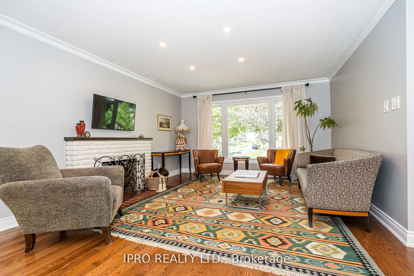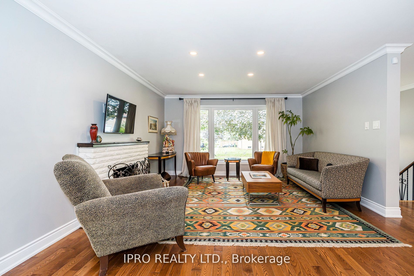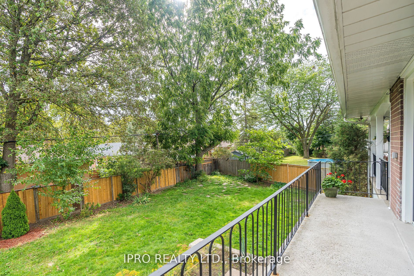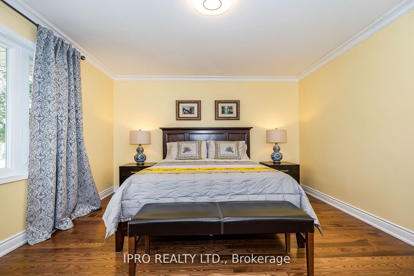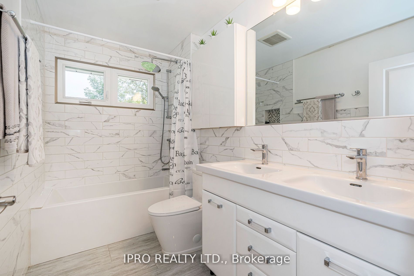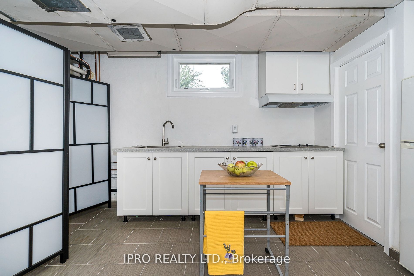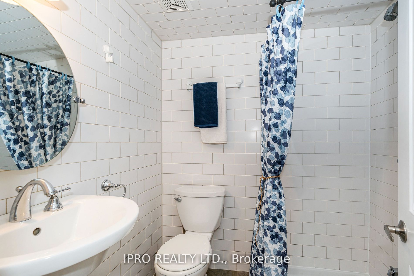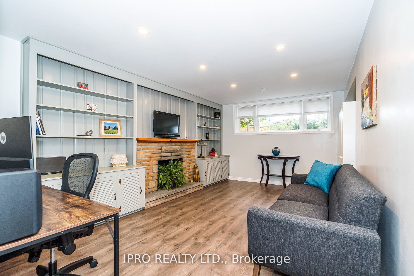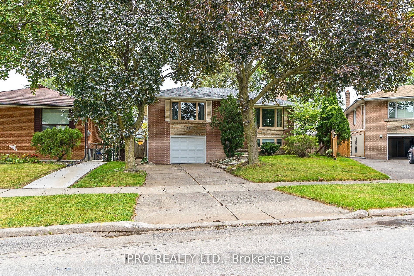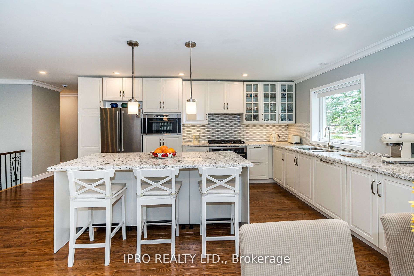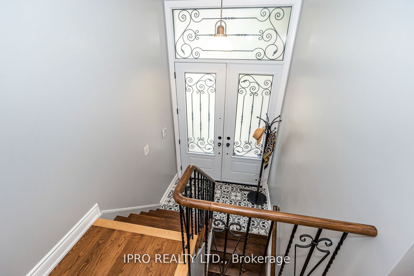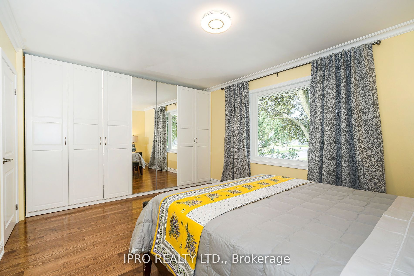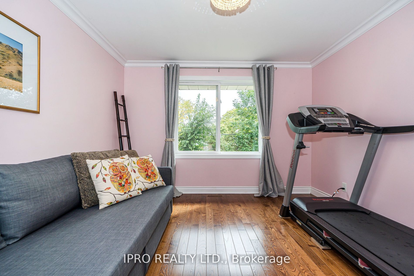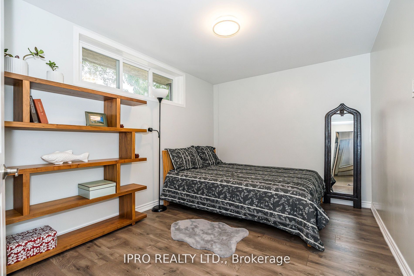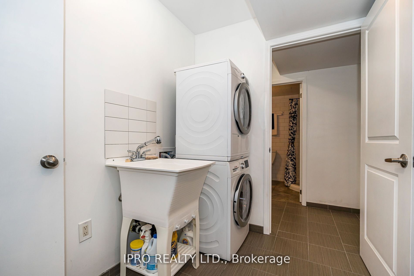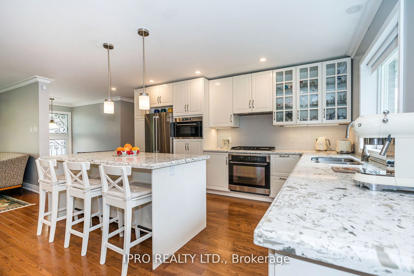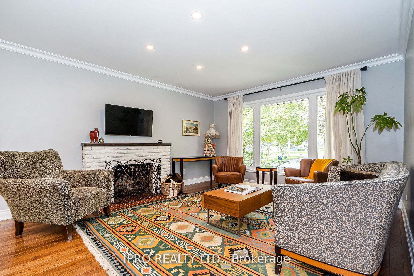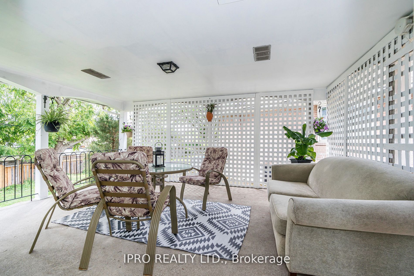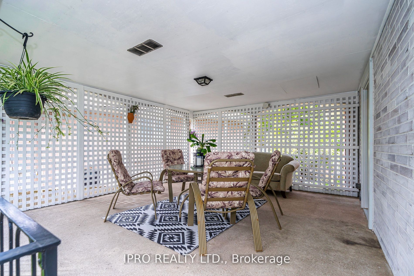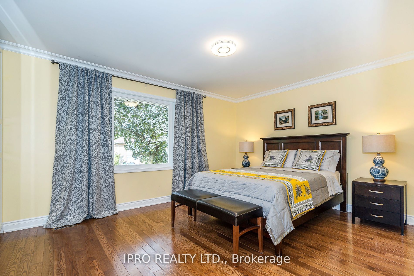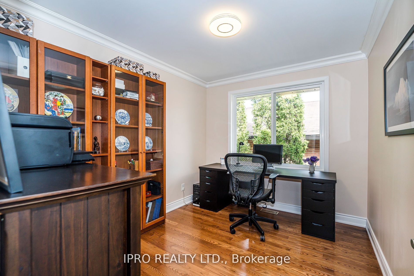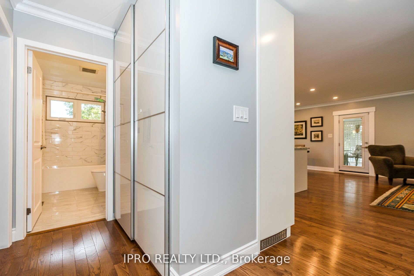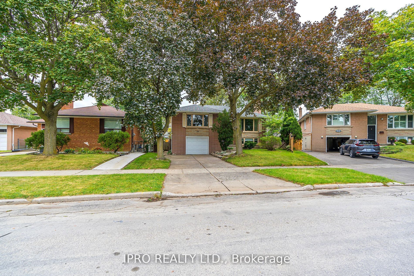
List Price: $1,259,000
29 Breadner Drive, Etobicoke, M9R 3M3
20 days ago - By IPRO REALTY LTD.
Detached|MLS - #W12086658|New
4 Bed
2 Bath
700-1100 Sqft.
Lot Size: 38 x 116 Feet
Built-In Garage
Room Information
| Room Type | Features | Level |
|---|---|---|
| Living Room 5.04 x 4.05 m | Hardwood Floor, Pot Lights, Brick Fireplace | Main |
| Dining Room 4.13 x 2.83 m | Hardwood Floor, Open Concept, W/O To Terrace | Main |
| Kitchen 3.96 x 2.94 m | Open Concept, Centre Island, Quartz Counter | Main |
| Primary Bedroom 4.39 x 3.59 m | B/I Closet, Hardwood Floor, Picture Window | Main |
| Bedroom 2 3.29 x 2.7 m | Hardwood Floor | Main |
| Bedroom 3 3.31 x 3.14 m | Hardwood Floor, Overlooks Garden | Main |
Client Remarks
Wonderful family home in Central Etobicoke. Fantastic, safe neighbourhood close to TTC, shopping, great schools. Tranquil settings, attractive curb appeal. Extra large, private fenced garden. Practical and functional layout. Completely remodelled with high quality materials and excellent workmanship. Amazing covered terrace off the living room with relaxing garden views flows to wrap around balcony. Additional storage/locker/garage space walk-out to backyard. The in-law suite has a separate entrance. Shared laundry, washer/dryer 2017, living space, 4th bedroom, bathroom with shower, kitchenette and laminate/tiled floors 2020. Well insulated attic R-40, all walls, half inch plywood under the hardwood, rain shower, elegant double vanity, 2 niches. Gourmet kitchen has gas stove, glass cabinets, quality appliances. Roof/windows/designer front doors installed in 2016. Energy efficiency certificate 2020. Bright and spacious open main floor full of light. Plenty of storage space, large covered terrace to entertain outdoors and pie shaped garden paradise.
Property Description
29 Breadner Drive, Etobicoke, M9R 3M3
Property type
Detached
Lot size
N/A acres
Style
Bungalow-Raised
Approx. Area
N/A Sqft
Home Overview
Last check for updates
21 days ago
Virtual tour
N/A
Basement information
Finished,Separate Entrance
Building size
N/A
Status
In-Active
Property sub type
Maintenance fee
$N/A
Year built
--
Walk around the neighborhood
29 Breadner Drive, Etobicoke, M9R 3M3Nearby Places

Angela Yang
Sales Representative, ANCHOR NEW HOMES INC.
English, Mandarin
Residential ResaleProperty ManagementPre Construction
Mortgage Information
Estimated Payment
$1,007,200 Principal and Interest
 Walk Score for 29 Breadner Drive
Walk Score for 29 Breadner Drive

Book a Showing
Tour this home with Angela
Frequently Asked Questions about Breadner Drive
Recently Sold Homes in Etobicoke
Check out recently sold properties. Listings updated daily
See the Latest Listings by Cities
1500+ home for sale in Ontario
