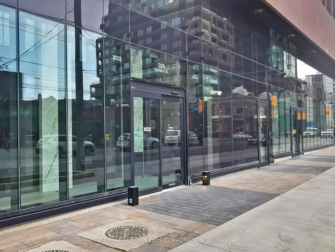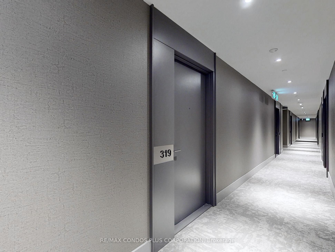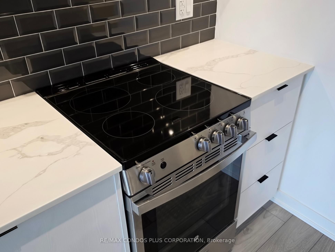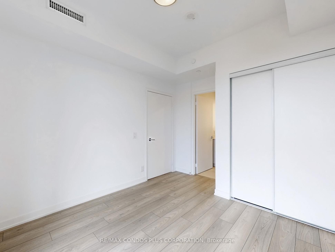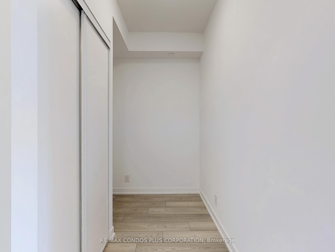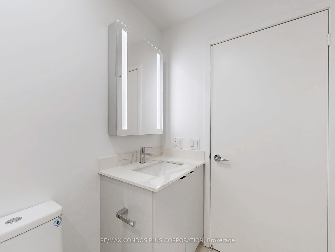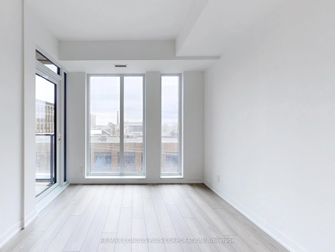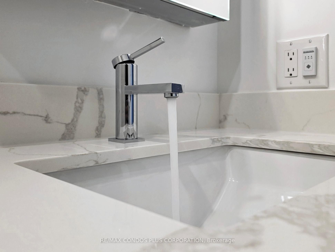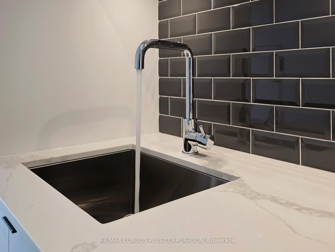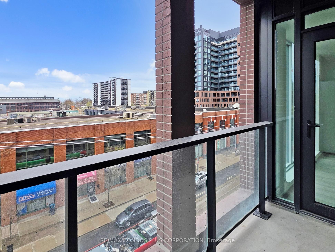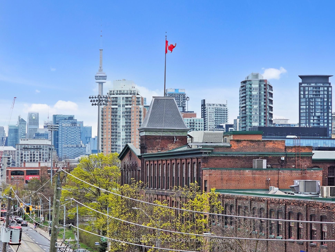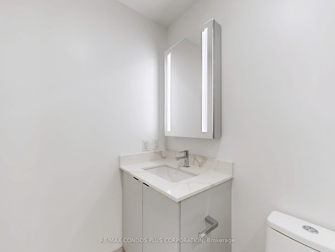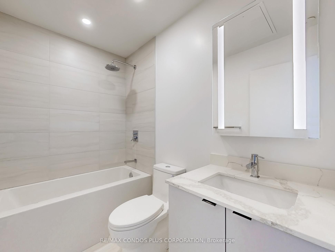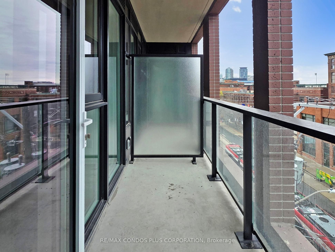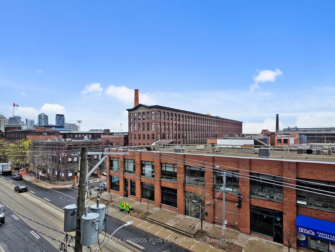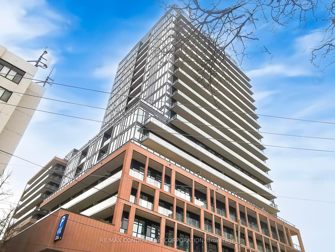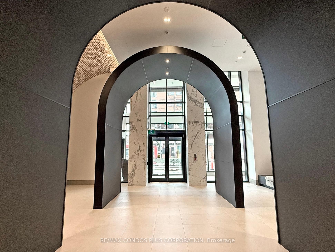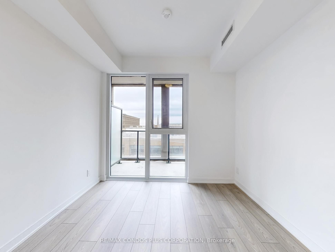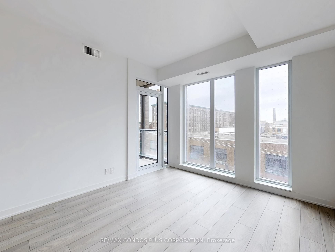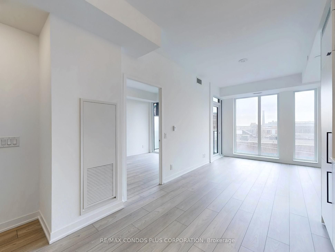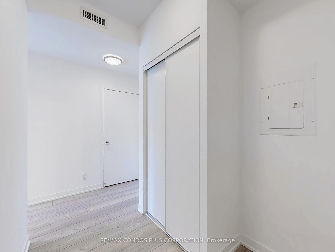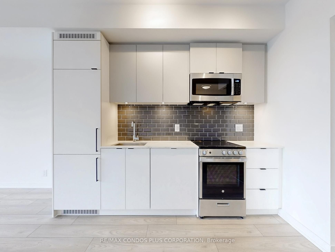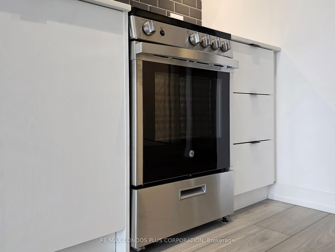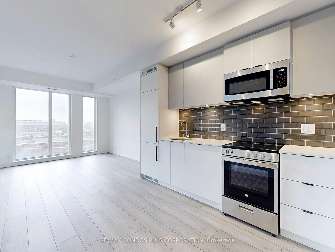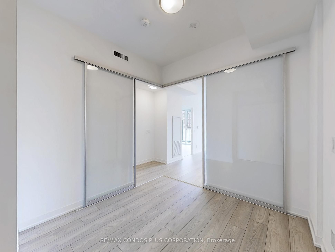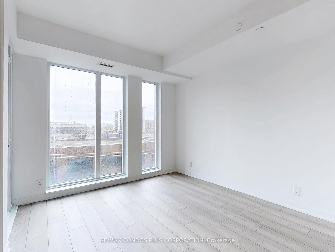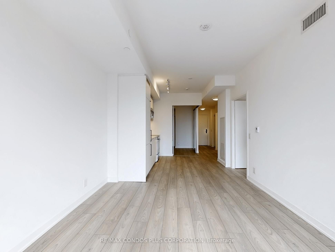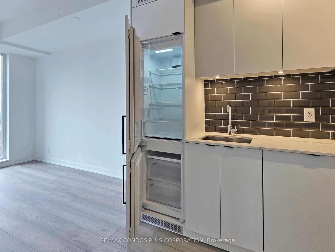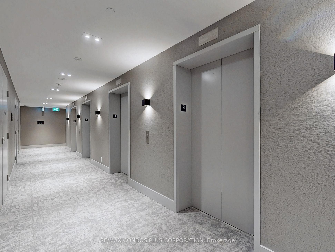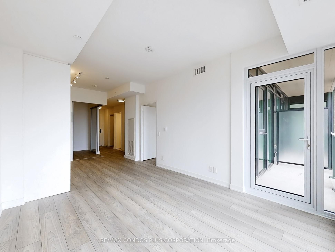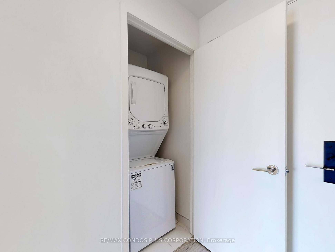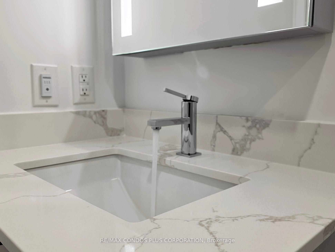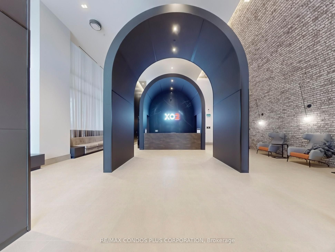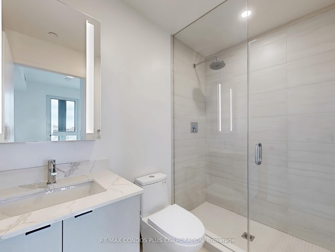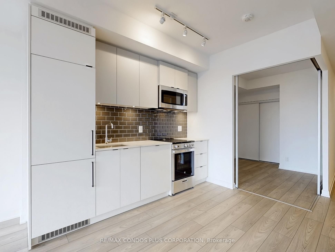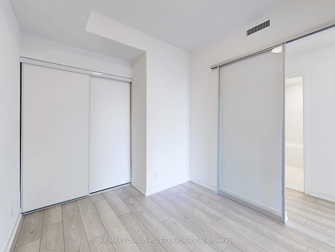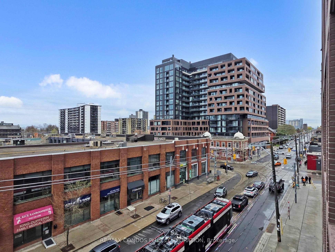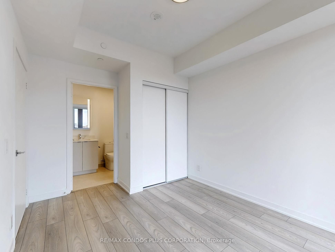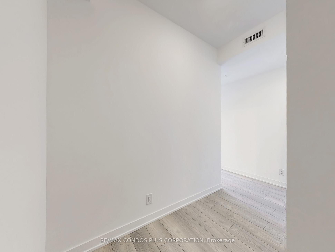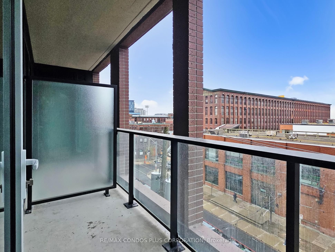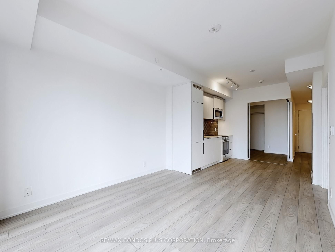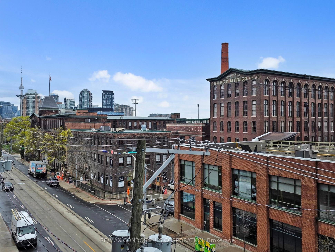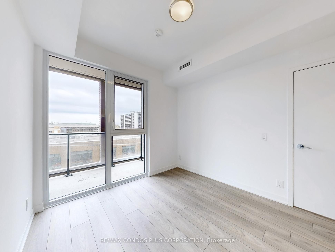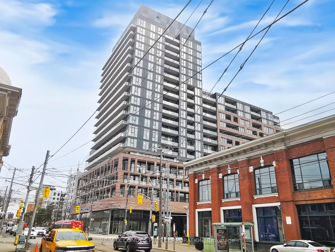
List Price: $2,700 /mo
285 Dufferin Street, Etobicoke, M6K 1Z7
- By RE/MAX CONDOS PLUS CORPORATION
Condo Apartment|MLS - #W12121881|New
3 Bed
2 Bath
700-799 Sqft.
Underground Garage
Room Information
| Room Type | Features | Level |
|---|---|---|
| Living Room 3.56 x 3.28 m | Laminate, Window Floor to Ceiling, W/O To Balcony | Flat |
| Dining Room 3.05 x 2.87 m | Laminate, Combined w/Kitchen, Open Concept | Flat |
| Kitchen 3.05 x 2.87 m | Laminate, Combined w/Dining, Quartz Counter | Flat |
| Primary Bedroom 2.95 x 2.84 m | Laminate, 3 Pc Bath, Large Window | Flat |
| Bedroom 2 2.57 x 2.46 m | Laminate, Sliding Doors | Flat |
Client Remarks
XO2! Bright and spacious 2-bed+den, 2-bath in Toronto's desirable West King West neighbourhood. Features functional & efficient floor plan, 711 sf of interior living space, balcony, 2 large bedrooms with lots of closet space, & open concept den perfect for a home office. Modern interior w/ laminate floors throughout, 9 ft smooth finish ceilings, & floor-to-ceiling windows. Well-appointed kitchen includes sleek & stylish cabinets, quartz counters, & mix of integrated & SS appliances. Includes 1 locker. Steps to countless restaurants, cafes, bars, shops, & public transit. Mins to the Waterfront, Lake Shore Blvd, and the Gardiner. Wonderful building amenities: 24-hour concierge, exercise room, golf simulator/games room, lounge, party room, think tank, kid's room, and outdoor terrace.
Property Description
285 Dufferin Street, Etobicoke, M6K 1Z7
Property type
Condo Apartment
Lot size
N/A acres
Style
Apartment
Approx. Area
N/A Sqft
Home Overview
Last check for updates
Virtual tour
N/A
Basement information
None
Building size
N/A
Status
In-Active
Property sub type
Maintenance fee
$N/A
Year built
--
Amenities
Concierge
Exercise Room
Game Room
Party Room/Meeting Room
Rooftop Deck/Garden
Walk around the neighborhood
285 Dufferin Street, Etobicoke, M6K 1Z7Nearby Places

Angela Yang
Sales Representative, ANCHOR NEW HOMES INC.
English, Mandarin
Residential ResaleProperty ManagementPre Construction
 Walk Score for 285 Dufferin Street
Walk Score for 285 Dufferin Street

Book a Showing
Tour this home with Angela
Frequently Asked Questions about Dufferin Street
Recently Sold Homes in Etobicoke
Check out recently sold properties. Listings updated daily
See the Latest Listings by Cities
1500+ home for sale in Ontario
