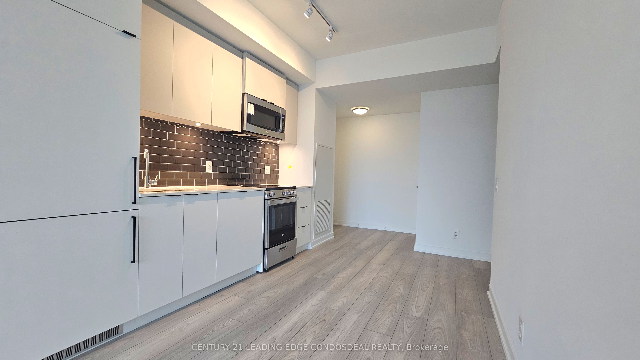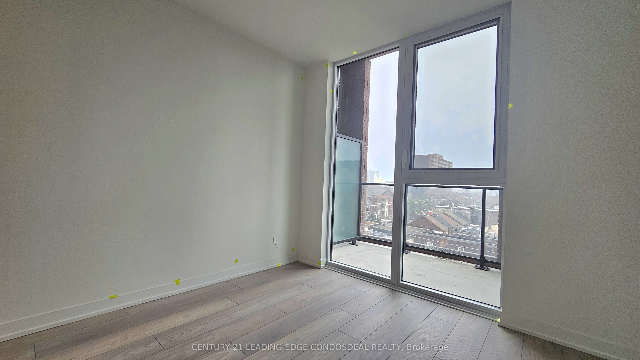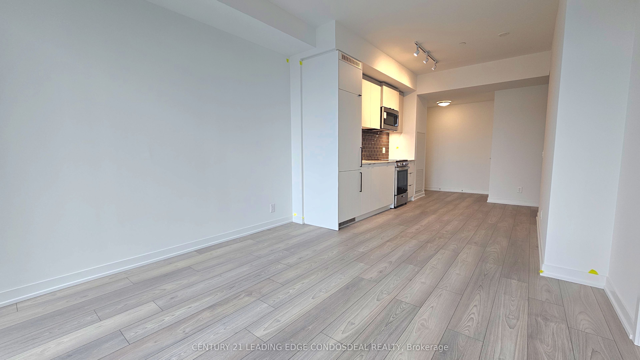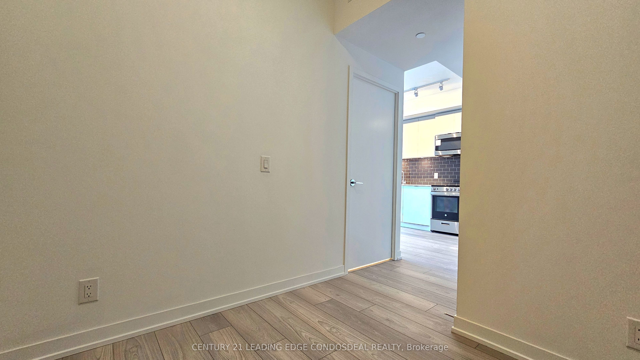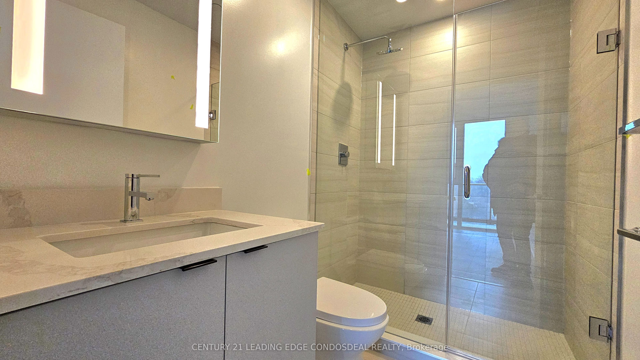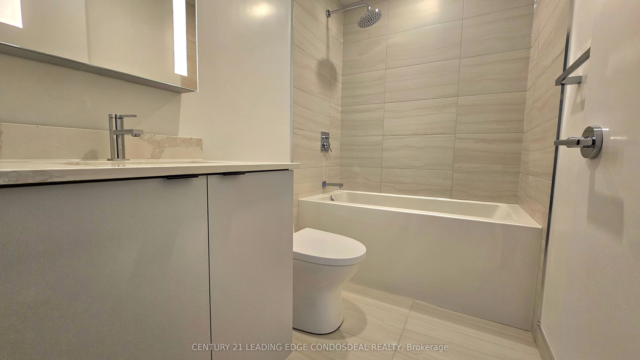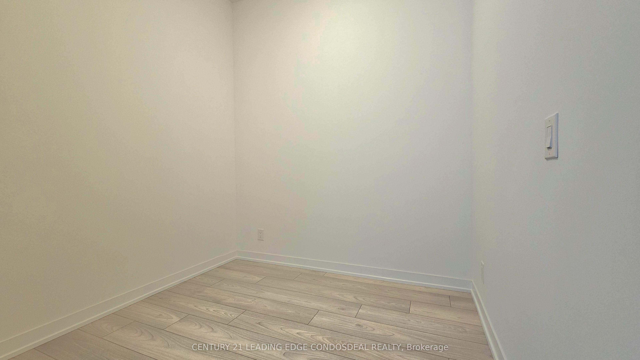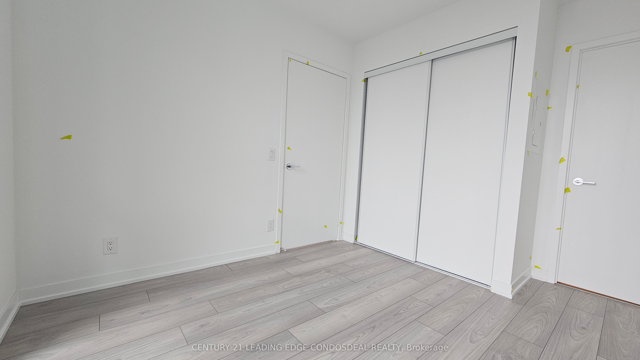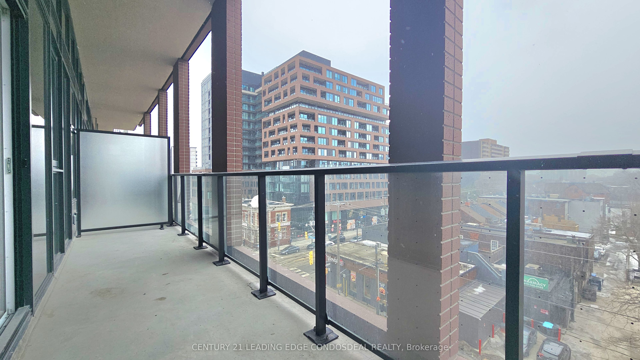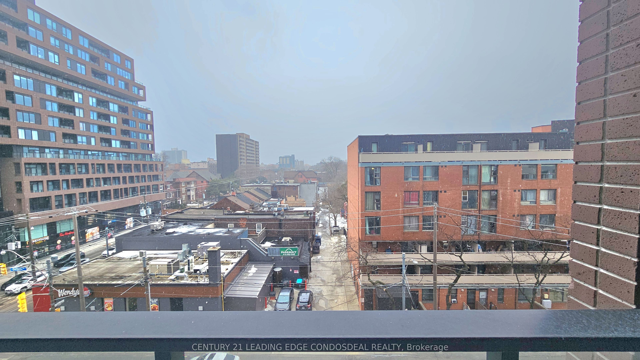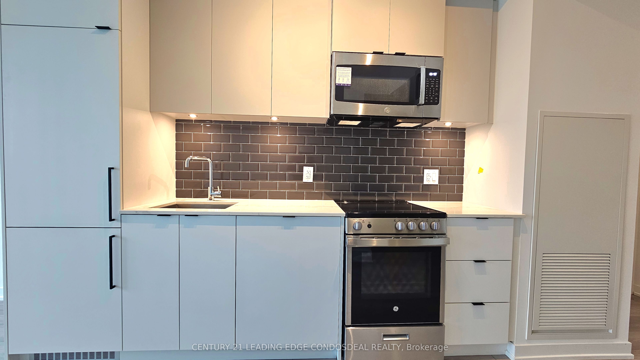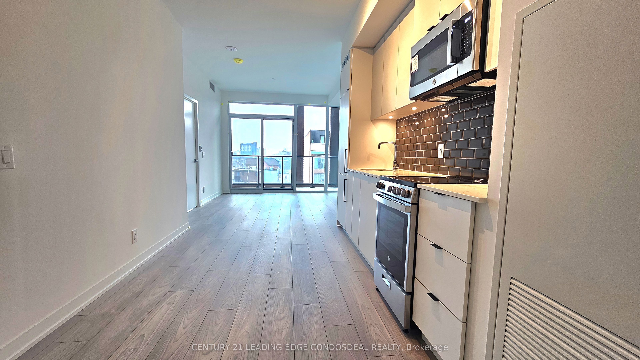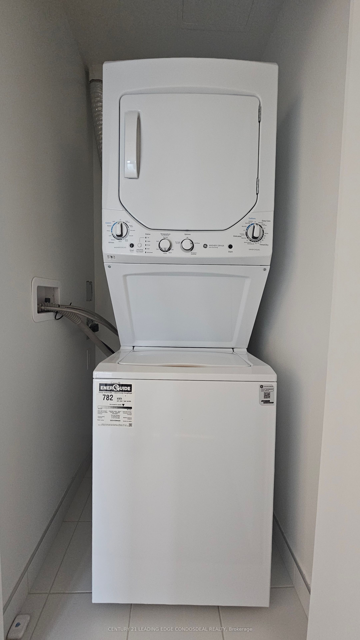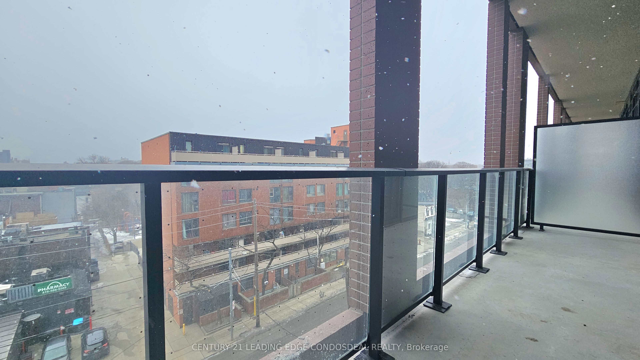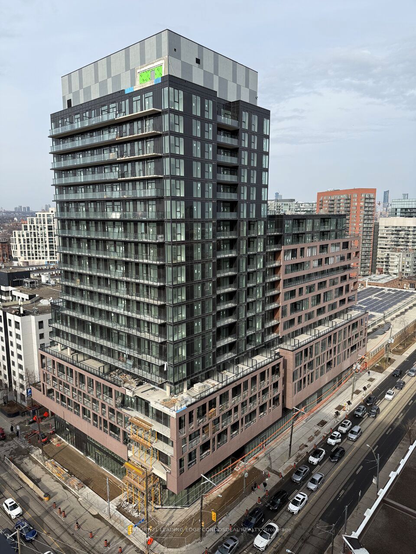
List Price: $2,500 /mo
285 Dufferin Street, Etobicoke, M6K 0J2
- By CENTURY 21 LEADING EDGE CONDOSDEAL REALTY
Condo Apartment|MLS - #W12080078|New
2 Bed
2 Bath
600-699 Sqft.
None Garage
Room Information
| Room Type | Features | Level |
|---|---|---|
| Living Room 3.38 x 3.48 m | Main | |
| Dining Room 2.77 x 3.05 m | Main | |
| Kitchen 2.77 x 3.05 m | Main | |
| Primary Bedroom 2.9 x 2.92 m | Main |
Client Remarks
Brand New 1+Den with 2 Full Baths in a stunning, never-lived in suite featuring 9ft Ceilings and Bright Unobstructed West Views. The spacious Den is large enough to use as a second bedroom. Enjoy a sleek Modern Kitchen with Panelled Fridge & Dishwasher, Stainless Steel Stove & Built-In Microwave, plus in-suite White Stacked Washer/Dryer and included Storage Locker. Building amenities are unmatched: 24hr Concierge, Modern Fitness Centre, Children's Playroom & Playground, Wifi-enabled Co-Working Lounge, Resident's Lounge, Private Dining Room, Golf Simulator, Games Room/Arcade, Urban Parkette & Rooftop Lounge. Ideally located near Public Transit, GO Train Station, countless Restaurants, Retail, CNE, Lake Ontario, and the Downtown Core. Available for immediate occupancy.
Property Description
285 Dufferin Street, Etobicoke, M6K 0J2
Property type
Condo Apartment
Lot size
N/A acres
Style
Apartment
Approx. Area
N/A Sqft
Home Overview
Last check for updates
Virtual tour
N/A
Basement information
None
Building size
N/A
Status
In-Active
Property sub type
Maintenance fee
$N/A
Year built
--
Amenities
Concierge
Playground
Party Room/Meeting Room
Game Room
Rooftop Deck/Garden
Exercise Room
Walk around the neighborhood
285 Dufferin Street, Etobicoke, M6K 0J2Nearby Places

Shally Shi
Sales Representative, Dolphin Realty Inc
English, Mandarin
Residential ResaleProperty ManagementPre Construction
 Walk Score for 285 Dufferin Street
Walk Score for 285 Dufferin Street

Book a Showing
Tour this home with Shally
Frequently Asked Questions about Dufferin Street
Recently Sold Homes in Etobicoke
Check out recently sold properties. Listings updated daily
No Image Found
Local MLS®️ rules require you to log in and accept their terms of use to view certain listing data.
No Image Found
Local MLS®️ rules require you to log in and accept their terms of use to view certain listing data.
No Image Found
Local MLS®️ rules require you to log in and accept their terms of use to view certain listing data.
No Image Found
Local MLS®️ rules require you to log in and accept their terms of use to view certain listing data.
No Image Found
Local MLS®️ rules require you to log in and accept their terms of use to view certain listing data.
No Image Found
Local MLS®️ rules require you to log in and accept their terms of use to view certain listing data.
No Image Found
Local MLS®️ rules require you to log in and accept their terms of use to view certain listing data.
No Image Found
Local MLS®️ rules require you to log in and accept their terms of use to view certain listing data.
Check out 100+ listings near this property. Listings updated daily
See the Latest Listings by Cities
1500+ home for sale in Ontario
