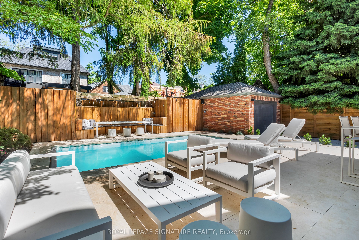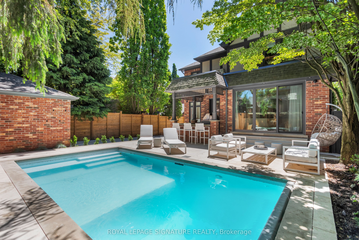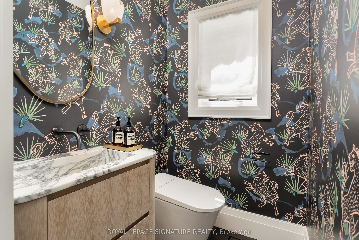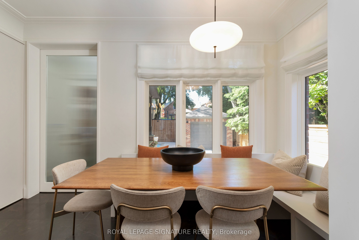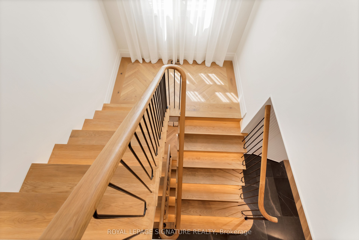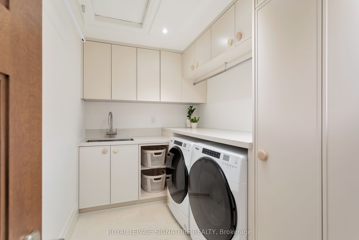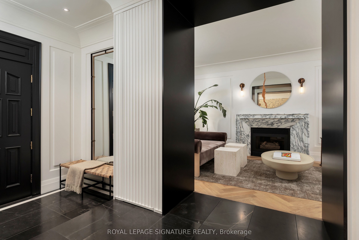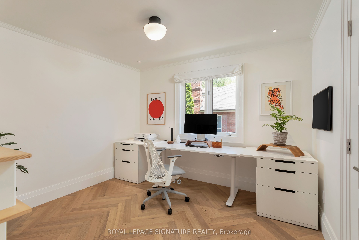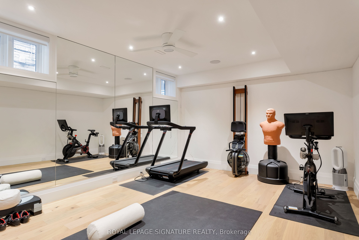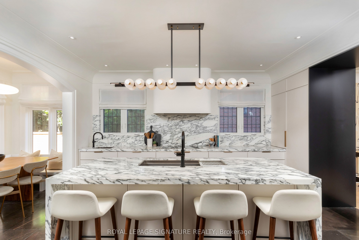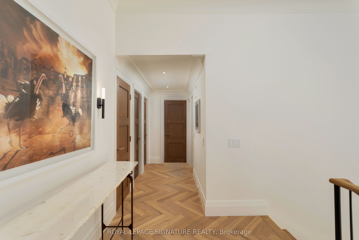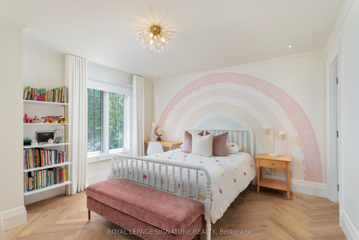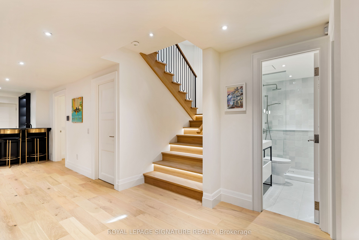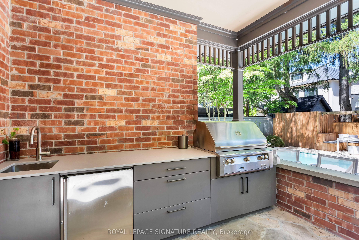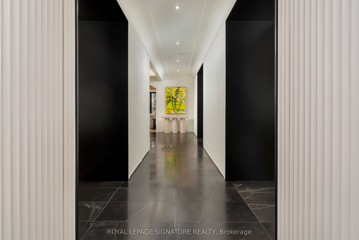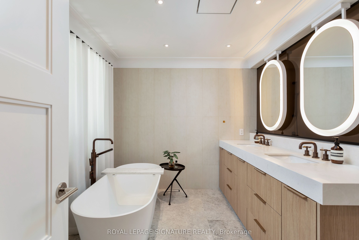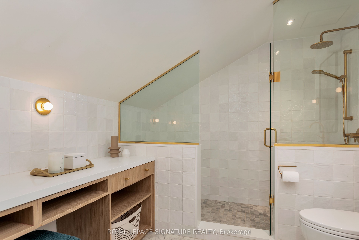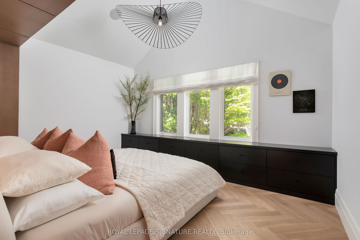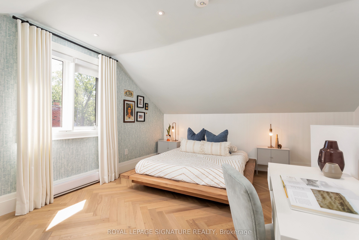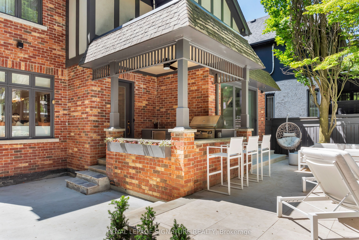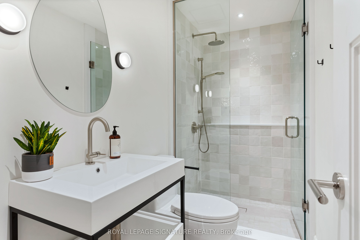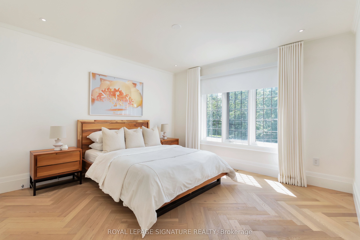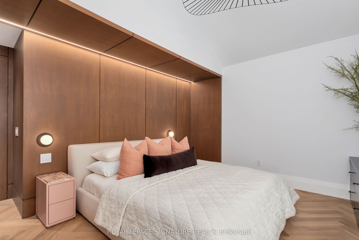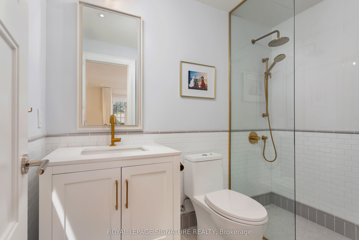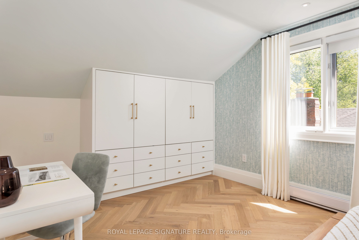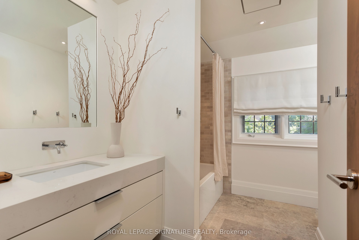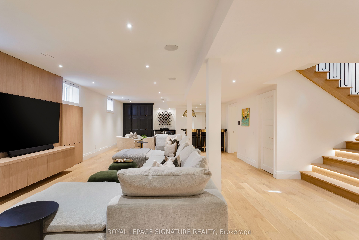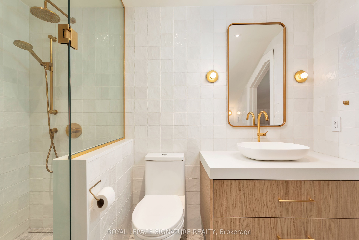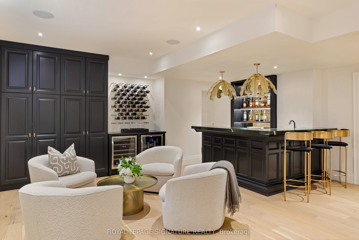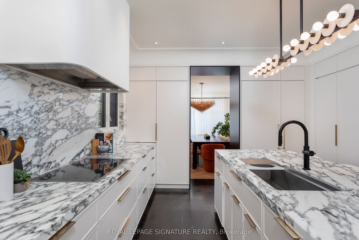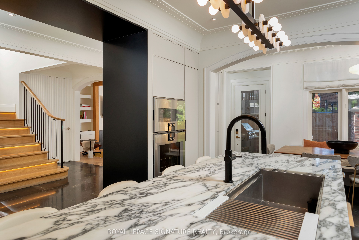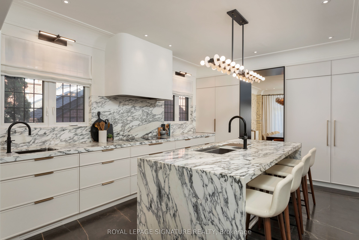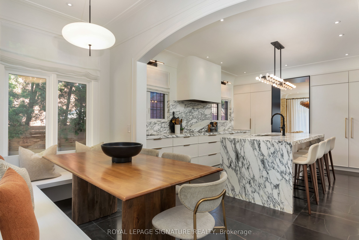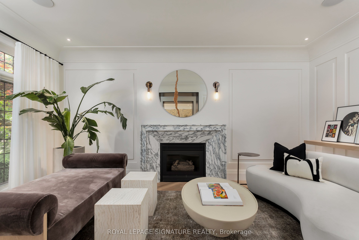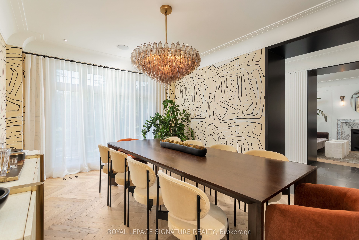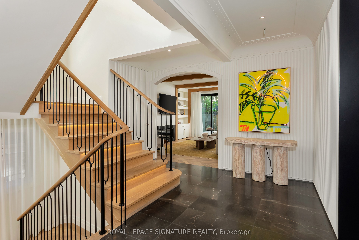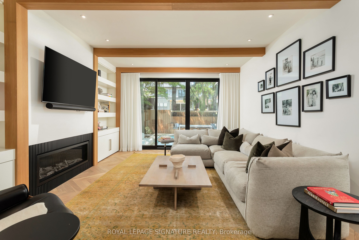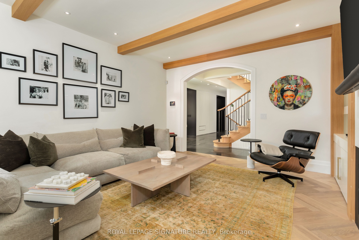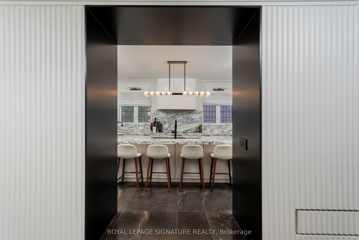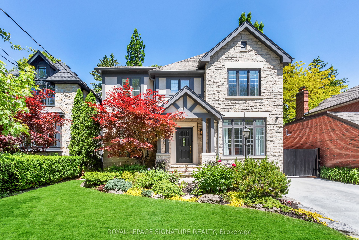
List Price: $5,500,000
28 Queen Mary's Drive, Etobicoke, M8X 1S2
- By ROYAL LEPAGE SIGNATURE REALTY
Detached|MLS - #W11946160|New
6 Bed
6 Bath
Detached Garage
Room Information
| Room Type | Features | Level |
|---|---|---|
| Kitchen 5.16 x 4.29 m | Marble Counter, Pantry, B/I Appliances | Main |
| Dining Room 4.9 x 3.78 m | Hardwood Floor, Window Floor to Ceiling, Crown Moulding | Main |
| Primary Bedroom 3.51 x 4.42 m | Panelled, Walk-In Closet(s), 5 Pc Bath | Second |
| Bedroom 2 4.19 x 3.4 m | B/I Closet, Hardwood Floor, Closet Organizers | Second |
| Bedroom 3 4.57 x 4.19 m | B/I Closet, Hardwood Floor, Closet Organizers | Second |
| Bedroom 4 4.11 x 3.84 m | 3 Pc Ensuite, B/I Closet, Closet Organizers | Second |
Client Remarks
Nestled in one of the most desirable pockets in the prestigious Kingsway neighborhood 28 Queen Marys seamlessly blends its classic exterior with a refined, contemporary interior. Designed by the award-winning Ancerl Studio, every corner of this true centre-hall home has been renovated using the finest luxury materials. You will be greeted on the main floor by custom fluted millwork that masterfully conceals all the closets, white oak herringbone wood floors, hand-cast plaster crown mouldings/kitchen hood, a magazine worthy kitchen w/ hidden walk-in pantry & mud room, magnificent formal dining room, living and family rooms & a delightful powder room. 2nd & 3rd levels offer 5 expansive BR's, custom solid wood doors, 4 full baths with heated floors & massive laundry rm. The Principal B/R boasts a motorized retractable TV, W/I closet with LED Clothing rods, & a custom primary bath with bronze glass shower enclosure. Over 5000 sqft of living space. Outside the home retains its traditional **EXTRAS** Kingsway character, while modern comforts like a heated driveway, outdoor kitchen,salt water heated pool w/automated retractable cover,garage with EV charger, are protected by a motorized gate andgenerator. LL Gym,rec room,wet bar,full W/C.
Property Description
28 Queen Mary's Drive, Etobicoke, M8X 1S2
Property type
Detached
Lot size
N/A acres
Style
3-Storey
Approx. Area
N/A Sqft
Home Overview
Last check for updates
Virtual tour
N/A
Basement information
Finished
Building size
N/A
Status
In-Active
Property sub type
Maintenance fee
$N/A
Year built
--
Walk around the neighborhood
28 Queen Mary's Drive, Etobicoke, M8X 1S2Nearby Places

Shally Shi
Sales Representative, Dolphin Realty Inc
English, Mandarin
Residential ResaleProperty ManagementPre Construction
Mortgage Information
Estimated Payment
$0 Principal and Interest
 Walk Score for 28 Queen Mary's Drive
Walk Score for 28 Queen Mary's Drive

Book a Showing
Tour this home with Shally
Frequently Asked Questions about Queen Mary's Drive
Recently Sold Homes in Etobicoke
Check out recently sold properties. Listings updated daily
No Image Found
Local MLS®️ rules require you to log in and accept their terms of use to view certain listing data.
No Image Found
Local MLS®️ rules require you to log in and accept their terms of use to view certain listing data.
No Image Found
Local MLS®️ rules require you to log in and accept their terms of use to view certain listing data.
No Image Found
Local MLS®️ rules require you to log in and accept their terms of use to view certain listing data.
No Image Found
Local MLS®️ rules require you to log in and accept their terms of use to view certain listing data.
No Image Found
Local MLS®️ rules require you to log in and accept their terms of use to view certain listing data.
No Image Found
Local MLS®️ rules require you to log in and accept their terms of use to view certain listing data.
No Image Found
Local MLS®️ rules require you to log in and accept their terms of use to view certain listing data.
Check out 100+ listings near this property. Listings updated daily
See the Latest Listings by Cities
1500+ home for sale in Ontario
