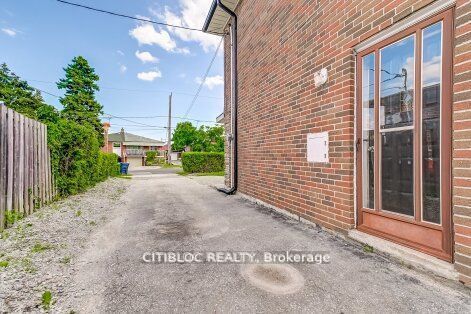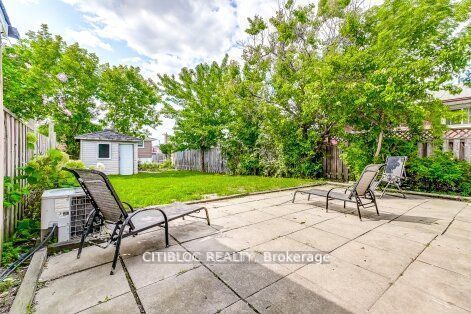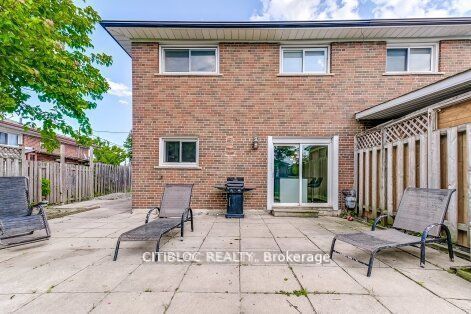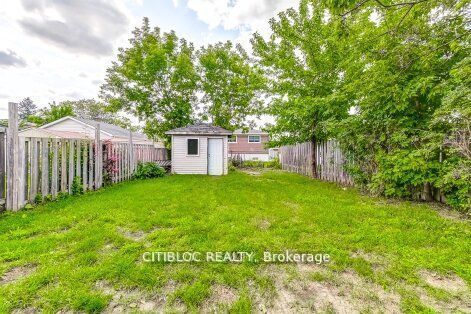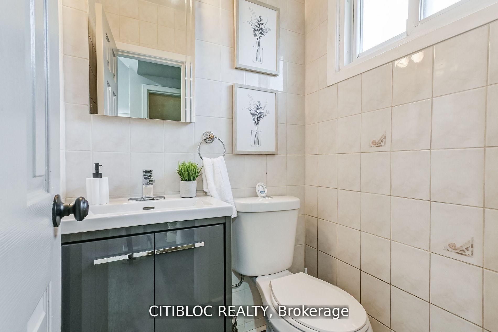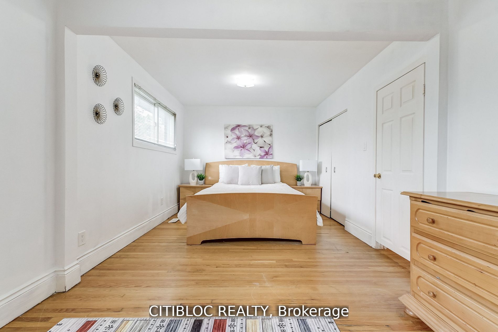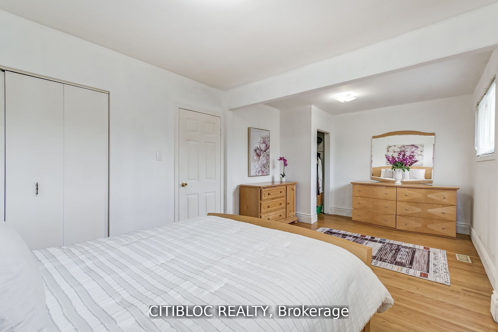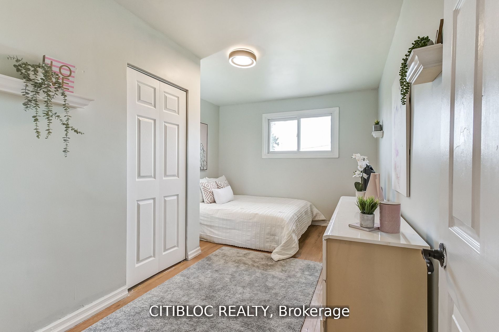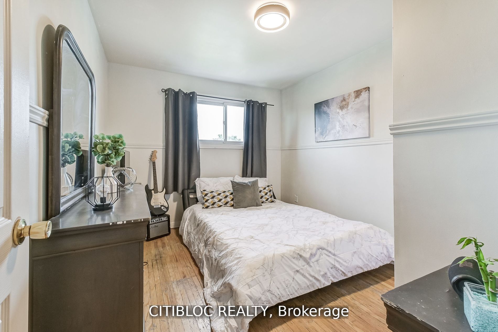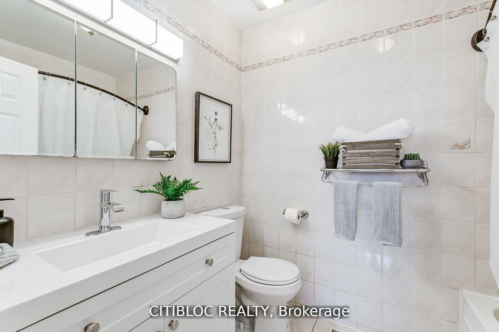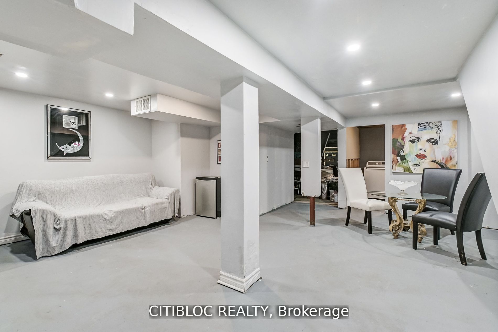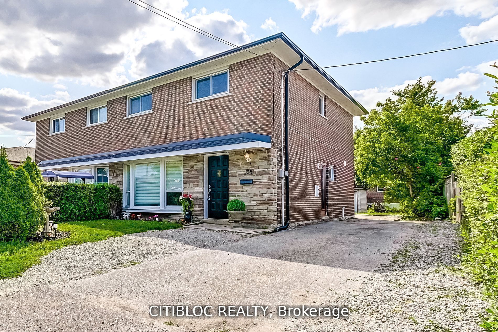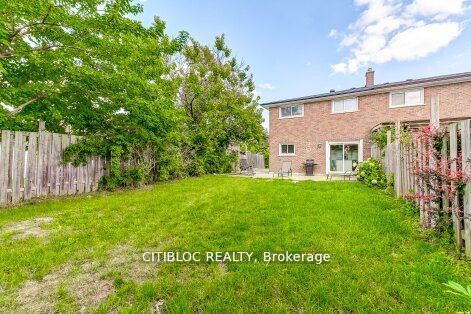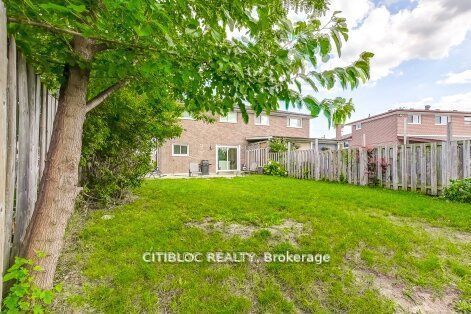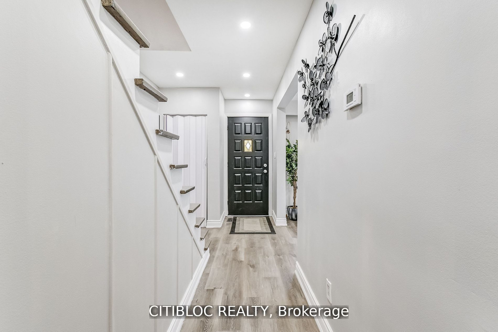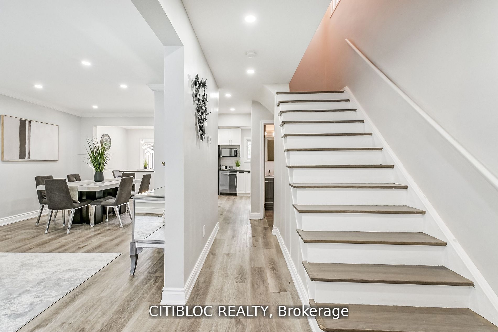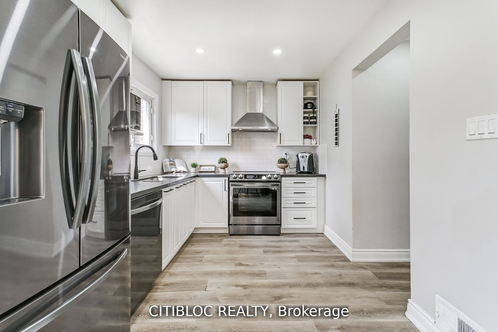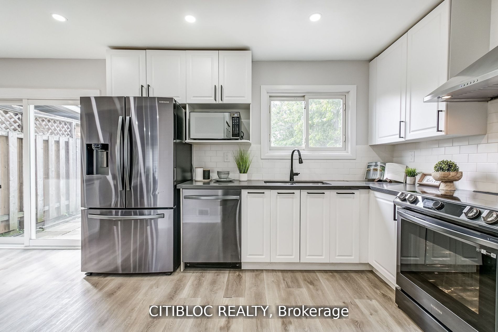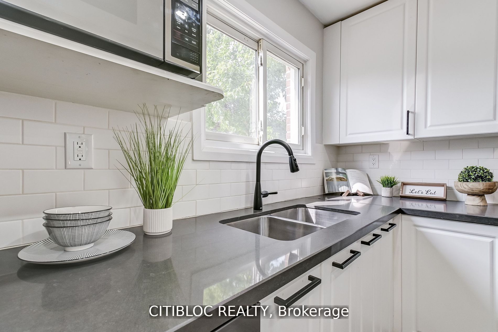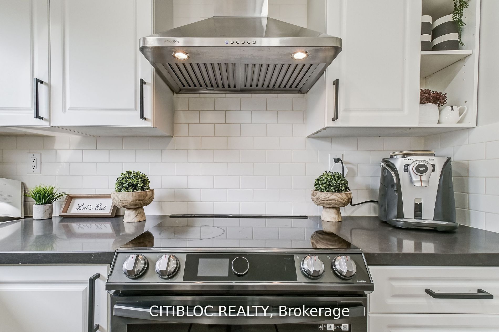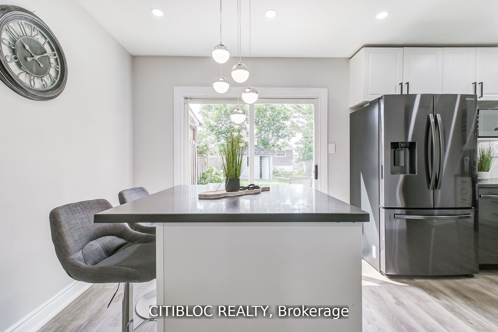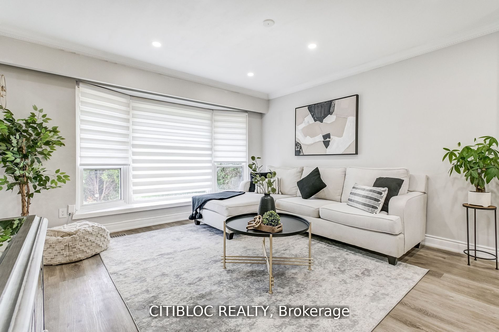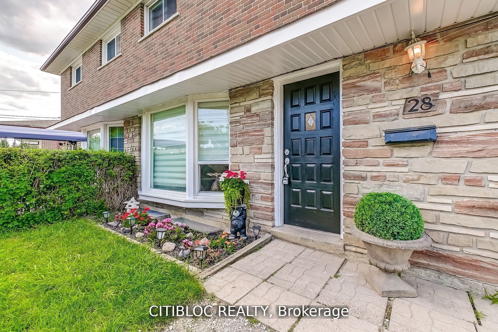
List Price: $899,888
28 Navenby Crescent, Etobicoke, M9L 1B2
- By CITIBLOC REALTY
Semi-Detached |MLS - #W12069655|New
3 Bed
2 Bath
1100-1500 Sqft.
None Garage
Room Information
| Room Type | Features | Level |
|---|---|---|
| Kitchen 0 x 0 m | Centre Island, Quartz Counter, Stainless Steel Appl | Main |
| Dining Room 0 x 0 m | Overlooks Family, Crown Moulding, Vinyl Floor | Main |
| Primary Bedroom 0 x 0 m | His and Hers Closets, Hardwood Floor, Window | Second |
| Bedroom 2 0 x 0 m | Hardwood Floor, Closet, Window | Second |
| Bedroom 3 0 x 0 m | Hardwood Floor, Closet, Window | Second |
Client Remarks
**Charming All-Brick, 2-Storey Semi-Detached Family Home in Prime Location** Nestled in a family-friendly neighborhood, this beautifully renovated home is close to public transit, including the Finch West LRT, top-rated schools, lush parks, shopping centers, and major highways. The main floor has been tastefully updated, and the original 4-bedroom layout has been converted into a spacious 3-bedroom configuration. Highlights include: Oversized driveway accommodating up to 4 cars. One of the deepest lots in the area. This gem is a must-see!
Property Description
28 Navenby Crescent, Etobicoke, M9L 1B2
Property type
Semi-Detached
Lot size
N/A acres
Style
2-Storey
Approx. Area
N/A Sqft
Home Overview
Last check for updates
Virtual tour
N/A
Basement information
Unfinished
Building size
N/A
Status
In-Active
Property sub type
Maintenance fee
$N/A
Year built
2024
Walk around the neighborhood
28 Navenby Crescent, Etobicoke, M9L 1B2Nearby Places

Shally Shi
Sales Representative, Dolphin Realty Inc
English, Mandarin
Residential ResaleProperty ManagementPre Construction
Mortgage Information
Estimated Payment
$0 Principal and Interest
 Walk Score for 28 Navenby Crescent
Walk Score for 28 Navenby Crescent

Book a Showing
Tour this home with Shally
Frequently Asked Questions about Navenby Crescent
Recently Sold Homes in Etobicoke
Check out recently sold properties. Listings updated daily
Local MLS®️ rules require you to log in and accept their terms of use to view certain listing data.
Local MLS®️ rules require you to log in and accept their terms of use to view certain listing data.
Local MLS®️ rules require you to log in and accept their terms of use to view certain listing data.
Local MLS®️ rules require you to log in and accept their terms of use to view certain listing data.
Local MLS®️ rules require you to log in and accept their terms of use to view certain listing data.
Local MLS®️ rules require you to log in and accept their terms of use to view certain listing data.
Local MLS®️ rules require you to log in and accept their terms of use to view certain listing data.
Local MLS®️ rules require you to log in and accept their terms of use to view certain listing data.
Check out 100+ listings near this property. Listings updated daily
See the Latest Listings by Cities
1500+ home for sale in Ontario
