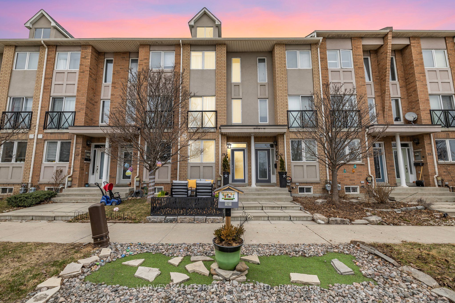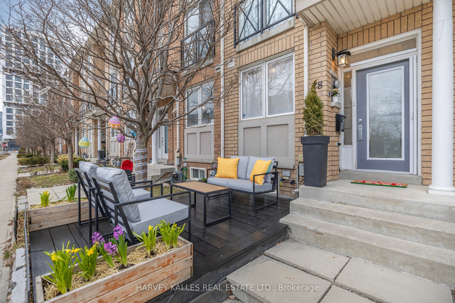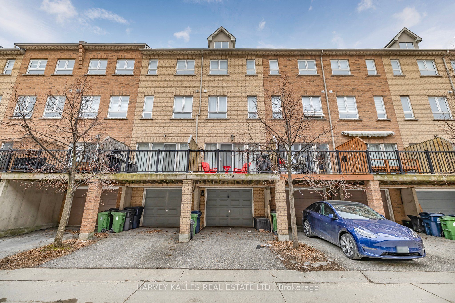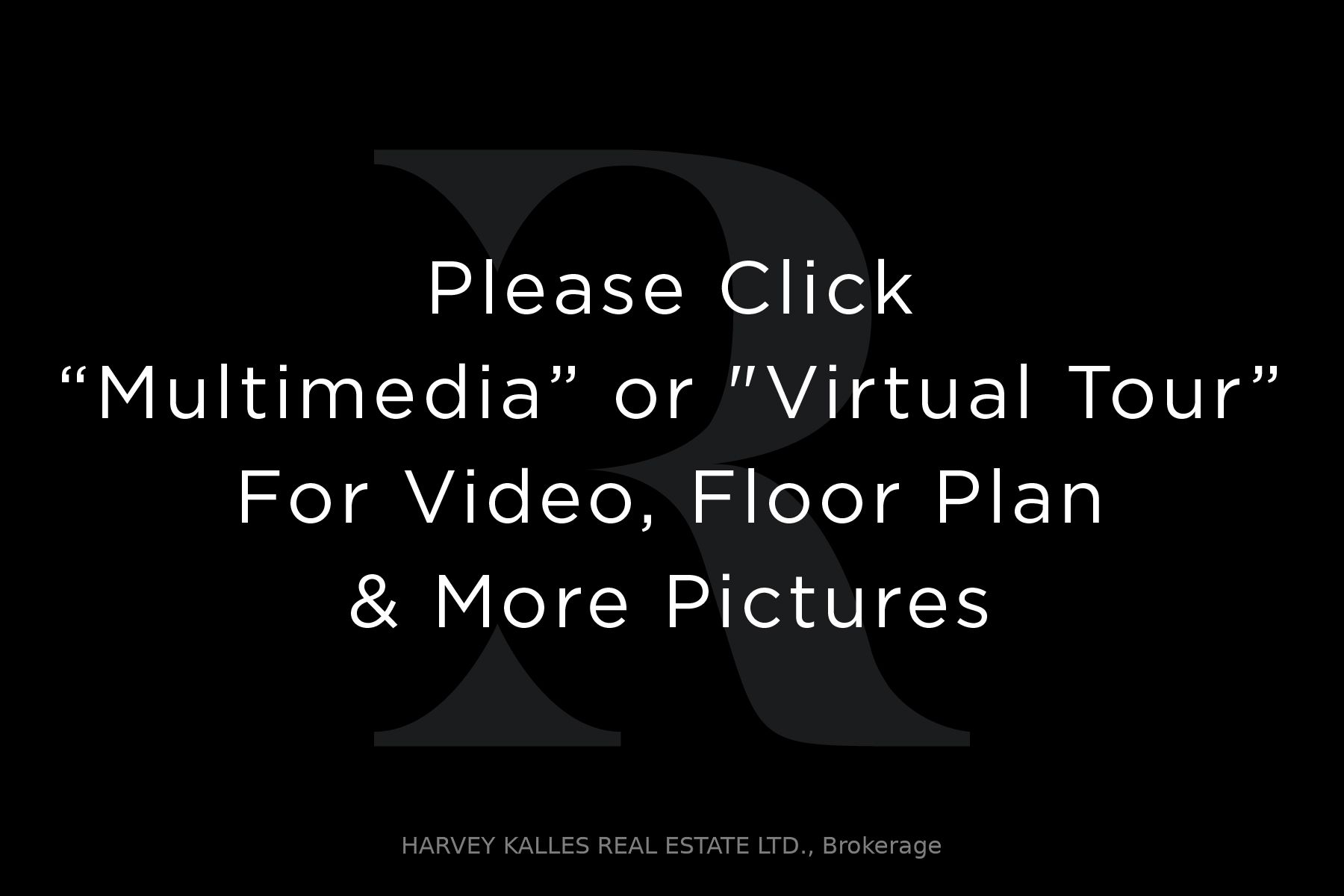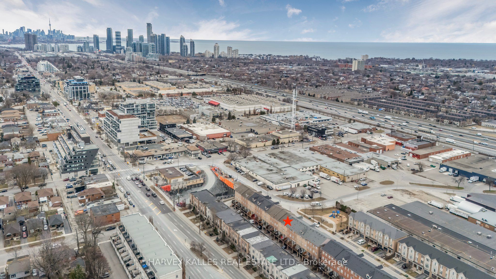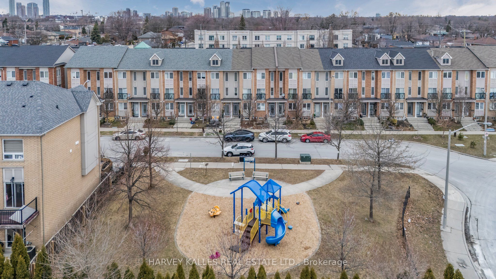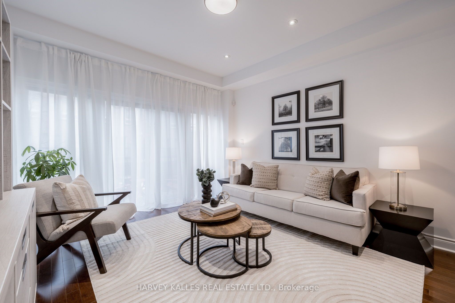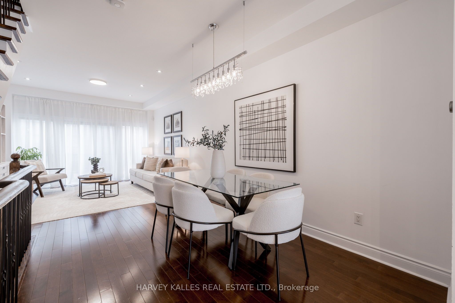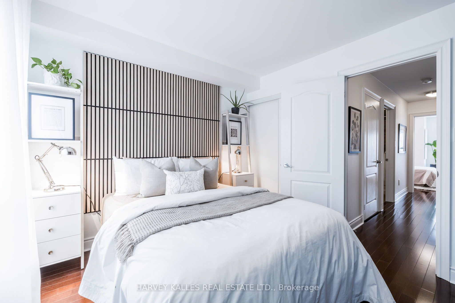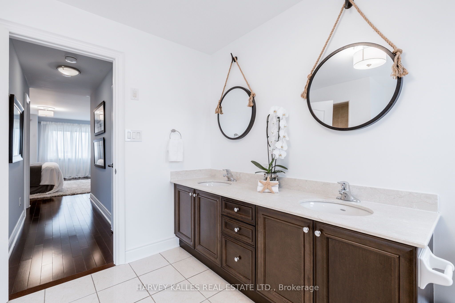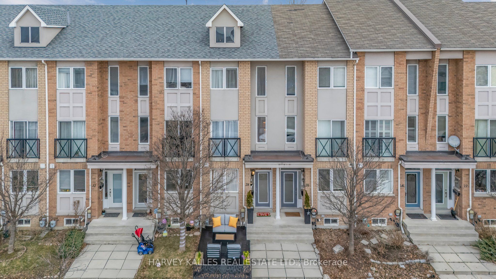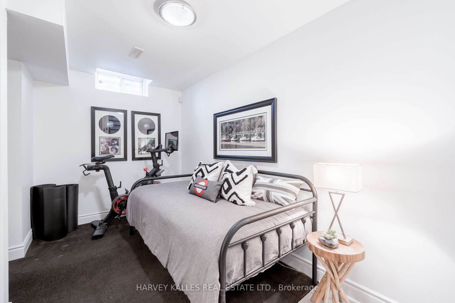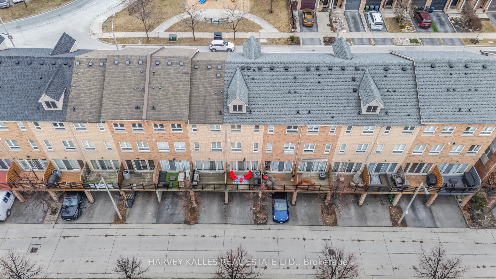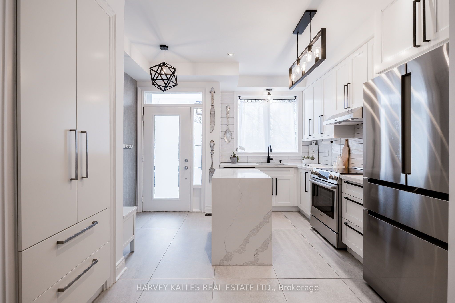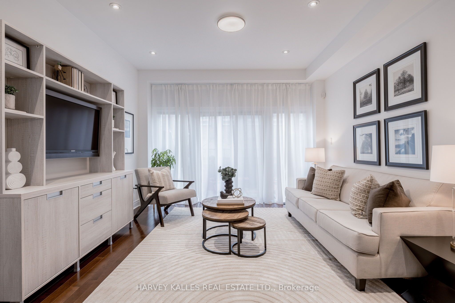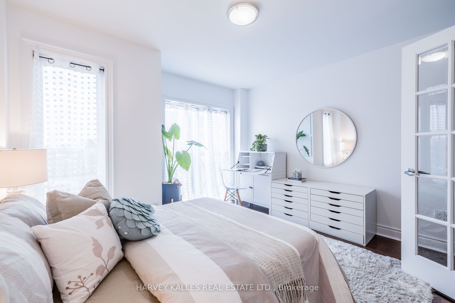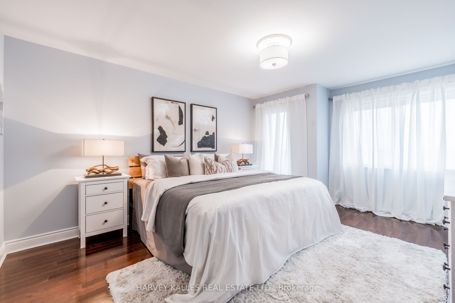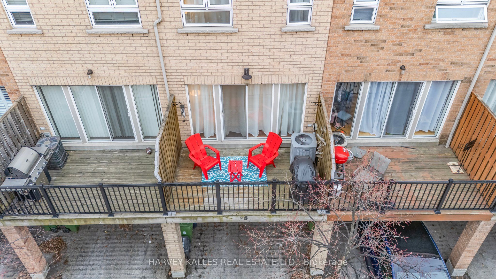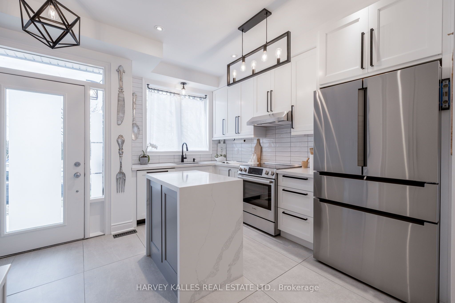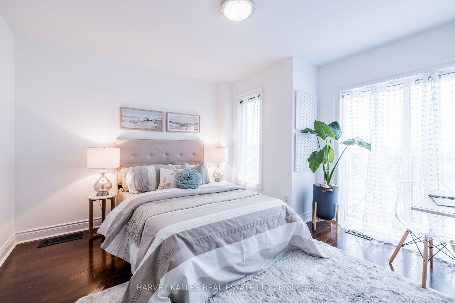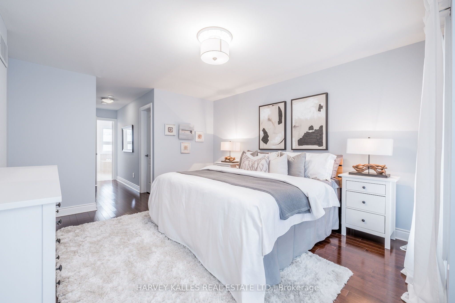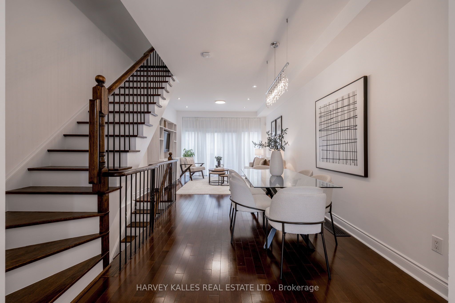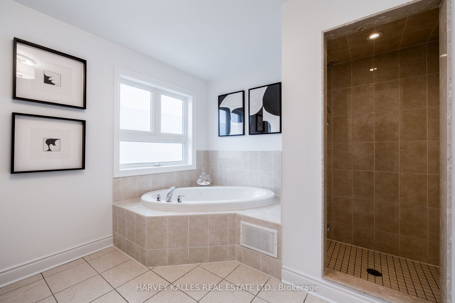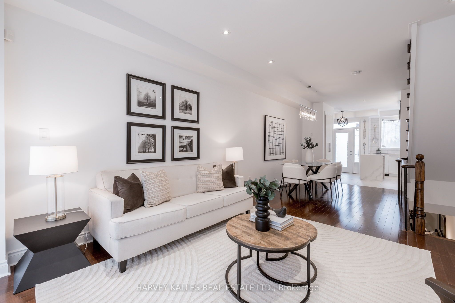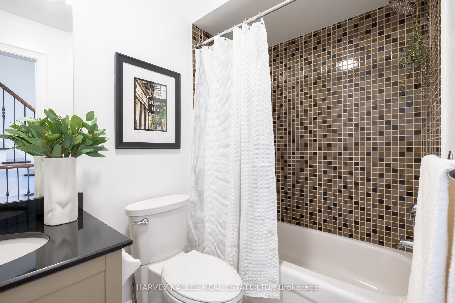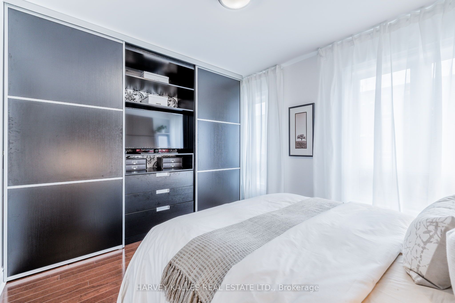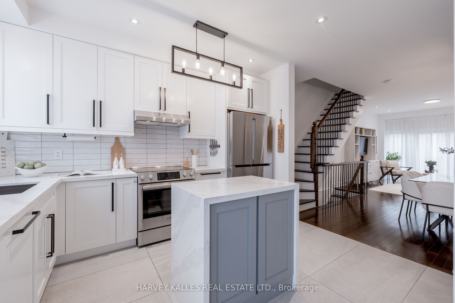
List Price: $998,000
28 Market Garden Mews, Etobicoke, M8Z 0A5
- By HARVEY KALLES REAL ESTATE LTD.
Att/Row/Townhouse|MLS - #W12051497|New
4 Bed
2 Bath
1500-2000 Sqft.
Built-In Garage
Room Information
| Room Type | Features | Level |
|---|---|---|
| Kitchen 3.7 x 3.86 m | Tile Floor, Stainless Steel Appl, Centre Island | Main |
| Dining Room 2.8 x 3.49 m | Hardwood Floor, Open Concept | Main |
| Living Room 3.7 x 3.99 m | Hardwood Floor, LED Lighting, Walk-Out | Main |
| Bedroom 2 3.7 x 3.82 m | Hardwood Floor, Mirrored Closet, Large Window | Second |
| Bedroom 3 10.3 x 2.96 m | Hardwood Floor, Closet, Large Window | Second |
| Primary Bedroom 12.2 x 15.9 m | 5 Pc Ensuite, Walk-In Closet(s), LED Lighting | Third |
| Bedroom 4 3.7 x 4.56 m | Broadloom, Closet, Walk-Out | Lower |
Client Remarks
Meticulously updated, with no monthly maintenance fees, this freehold townhouse offers luxurious living with one of the largest floor plans within this sought-after complex. With nearly 2,000 square feet of beautifully appointed living space, this home provides the ideal combination of style, comfort, & functionality. Step inside to an open-concept main floor with smooth 9 ceilings & Italian porcelain tile flooring in both the foyer & kitchen. The chefs kitchen is a culinary delight, boasting top-of-the-line Bosch appliances, a panelled dishwasher, quartz countertops, exquisite handmade Spanish porcelain backsplash tiles, & custom cabinetry with European blind corner pull-out storage rack, under sink bins & pull-out spice drawers. A double waterfall island offers abundant storage. The large pantry ensures everything stays organized & within easy reach. Bright living room features a European entertainment centre & opens directly onto a private BBQ terrace, ideal for relaxation or entertaining friends & family. Ascend to the second floor to find two spacious, light-filled bedrooms, each fitted with custom European built-ins & sharing a stylishly updated bathroom. Your personal oasis awaits on the entire third floorthe luxurious primary suite. Complete with a generous custom walk-in closet & a spa-inspired ensuite featuring a relaxing soaker tub, separate shower, & a double vanity, this space offers the ultimate retreat. The finished basement makes an excellent guest room & provides easy access to the oversized garage with plenty of storage space. Enjoy summer days entertaining or simply soaking up the sunshine on your inviting front deck. Ideally located within easy walking distance to the vibrant Queensway shops & restaurants. With quick access to public transit, major highways, downtown Toronto, Sherway Gardens, waterfront attractions, & Pearson & Billy Bishop Airports, convenience is truly at your doorstep. This is a must-see!
Property Description
28 Market Garden Mews, Etobicoke, M8Z 0A5
Property type
Att/Row/Townhouse
Lot size
N/A acres
Style
3-Storey
Approx. Area
N/A Sqft
Home Overview
Last check for updates
Virtual tour
N/A
Basement information
Finished
Building size
N/A
Status
In-Active
Property sub type
Maintenance fee
$N/A
Year built
2024
Walk around the neighborhood
28 Market Garden Mews, Etobicoke, M8Z 0A5Nearby Places

Shally Shi
Sales Representative, Dolphin Realty Inc
English, Mandarin
Residential ResaleProperty ManagementPre Construction
Mortgage Information
Estimated Payment
$0 Principal and Interest
 Walk Score for 28 Market Garden Mews
Walk Score for 28 Market Garden Mews

Book a Showing
Tour this home with Shally
Frequently Asked Questions about Market Garden Mews
Recently Sold Homes in Etobicoke
Check out recently sold properties. Listings updated daily
No Image Found
Local MLS®️ rules require you to log in and accept their terms of use to view certain listing data.
No Image Found
Local MLS®️ rules require you to log in and accept their terms of use to view certain listing data.
No Image Found
Local MLS®️ rules require you to log in and accept their terms of use to view certain listing data.
No Image Found
Local MLS®️ rules require you to log in and accept their terms of use to view certain listing data.
No Image Found
Local MLS®️ rules require you to log in and accept their terms of use to view certain listing data.
No Image Found
Local MLS®️ rules require you to log in and accept their terms of use to view certain listing data.
No Image Found
Local MLS®️ rules require you to log in and accept their terms of use to view certain listing data.
No Image Found
Local MLS®️ rules require you to log in and accept their terms of use to view certain listing data.
Check out 100+ listings near this property. Listings updated daily
See the Latest Listings by Cities
1500+ home for sale in Ontario
