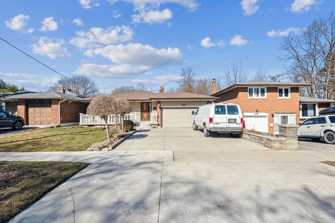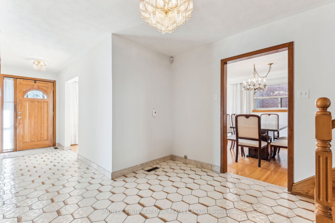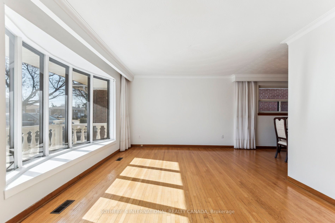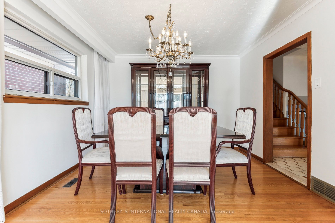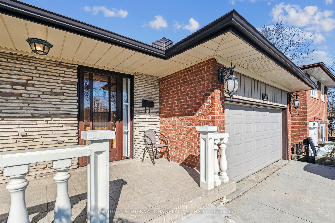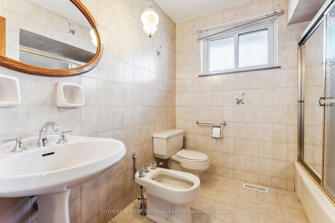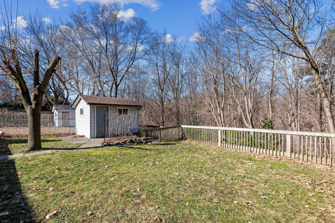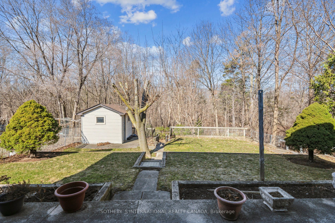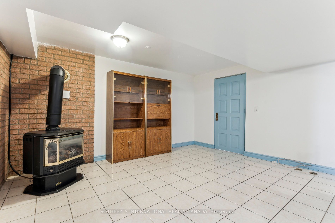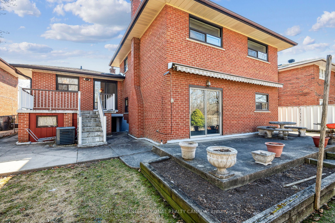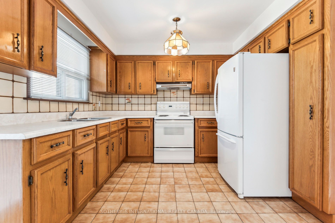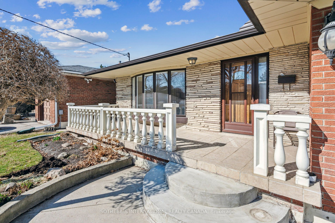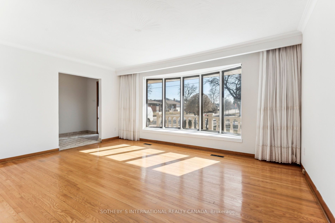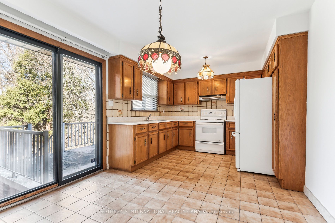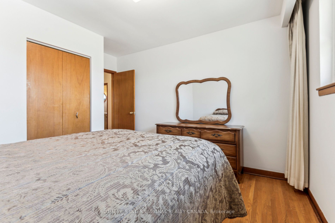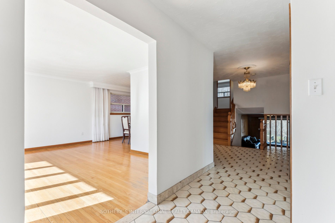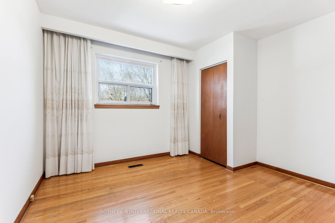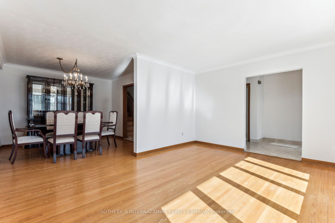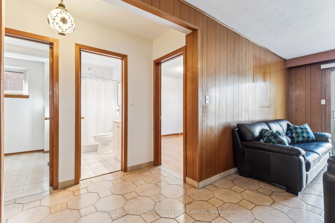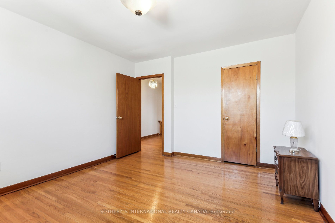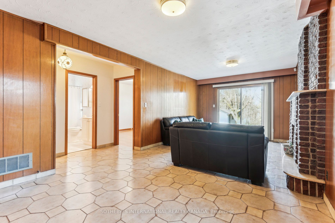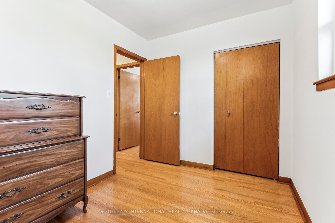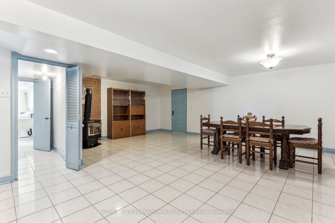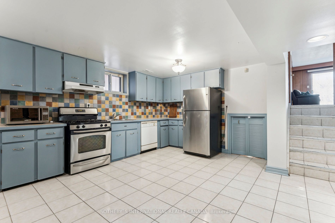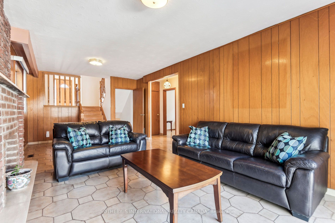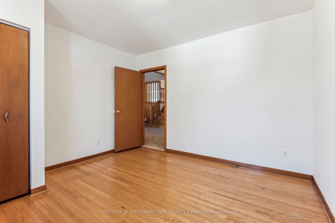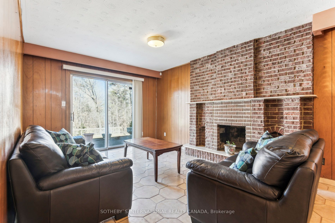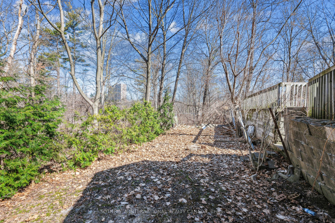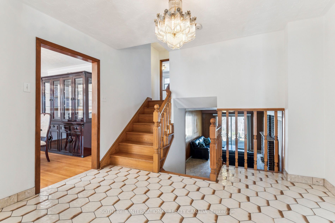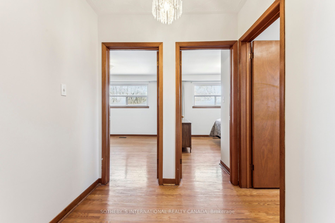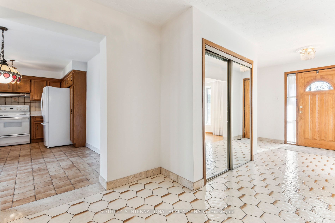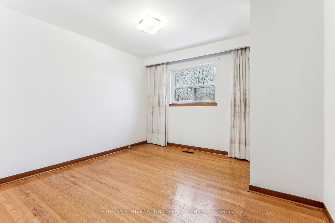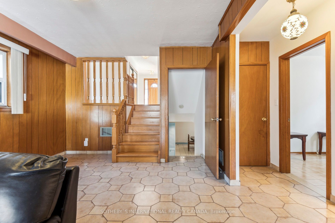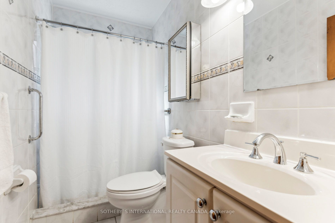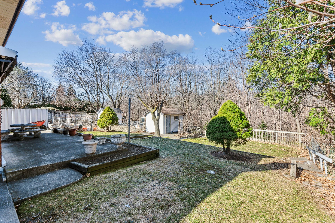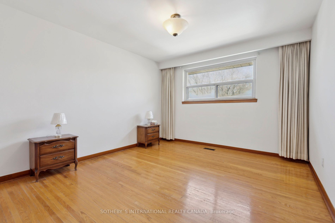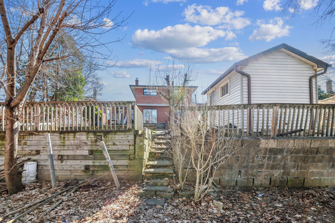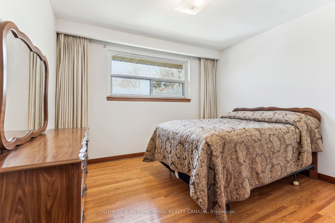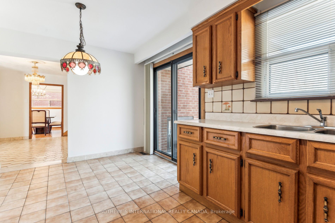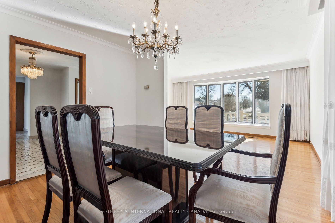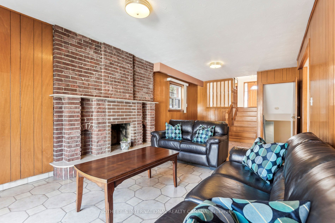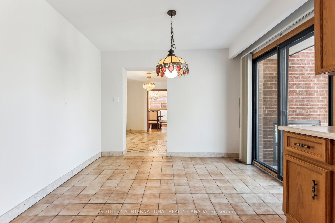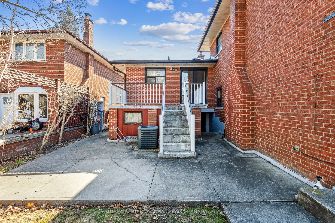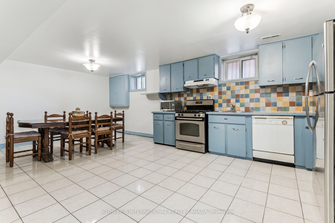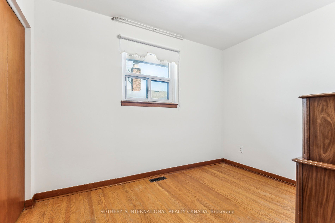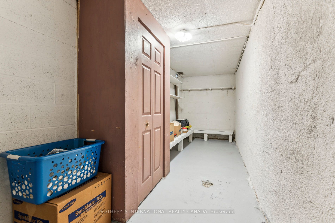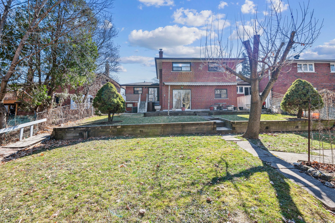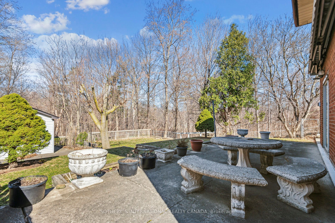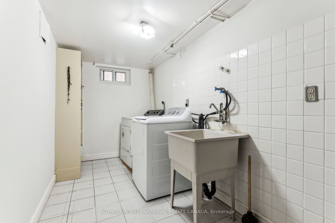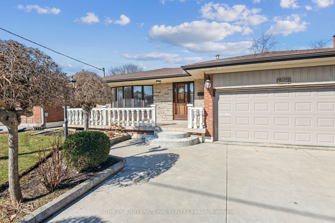
List Price: $1,295,000
275 Derrydown Road, Etobicoke, M3J 1S2
- By SOTHEBY`S INTERNATIONAL REALTY CANADA
Detached|MLS - #W12050654|New
4 Bed
2 Bath
Attached Garage
Room Information
| Room Type | Features | Level |
|---|---|---|
| Living Room 5 x 3.5 m | Hardwood Floor, Bay Window, Combined w/Dining | Main |
| Dining Room 3.5 x 3.2 m | Hardwood Floor, Combined w/Living, Large Window | Main |
| Kitchen 4.8 x 3.2 m | Ceramic Floor, W/O To Balcony, Ceramic Backsplash | Main |
| Primary Bedroom 4.1 x 3.5 m | Hardwood Floor, Closet, Window | Second |
| Bedroom 2 3.5 x 3.2 m | Hardwood Floor, Closet, Window | Second |
| Bedroom 3 3.3 x 2.4 m | Hardwood Floor, Closet, Window | Second |
| Bedroom 3.6 x 3.5 m | Hardwood Floor, Window, Closet | Lower |
| Kitchen 6.9 x 6.8 m | Ceramic Floor, Combined w/Rec, Stainless Steel Appl | Basement |
Client Remarks
Welcome to this well-maintained 4-level backsplit situated on a generous ravine lot in a desirable Toronto neighborhood. Offering ample space and a functional layout, this solid brick home is perfect for families looking for room to grow. Inside, you will find spacious living and dining areas, complemented by classic oak railings, cabinetry, and ceramic flooring. The large bedrooms provide comfort and versatility, while the lower levels offer additional living space with plenty of potential. The bright and spacious family room features a true walk-out completely above grade. The front and backyard are both well-maintained, landscaped, and are enhanced by durable stamped concrete. The spacious full-size basement, with it's own separate entrance, offers an oversized recreation room, a full kitchen, and a cantina perfect for additional storage. Backing onto a scenic ravine with mature trees, this property provides a peaceful retreat while being just minutes from top-rated schools, York University, parks, shopping, and is conveniently located close to TTC, the new LRT, subway station, with easy access to HWY 400/401. The area's proximity to Downsview Park adds even more outdoor and sporting opportunities. Residents enjoy a wealth of amenities, including various shopping centers, as well as a variety of grocery stores, restaurants, and cafes catering to different tastes. The neighborhood is also home to Black Creek Pioneer Village, a historic site offering a glimpse into Toronto's past. A fantastic opportunity to own a spacious home in a prime location. Don't miss your chance to make it yours!
Property Description
275 Derrydown Road, Etobicoke, M3J 1S2
Property type
Detached
Lot size
N/A acres
Style
Backsplit 4
Approx. Area
N/A Sqft
Home Overview
Last check for updates
Virtual tour
N/A
Basement information
Finished with Walk-Out
Building size
N/A
Status
In-Active
Property sub type
Maintenance fee
$N/A
Year built
--
Walk around the neighborhood
275 Derrydown Road, Etobicoke, M3J 1S2Nearby Places

Shally Shi
Sales Representative, Dolphin Realty Inc
English, Mandarin
Residential ResaleProperty ManagementPre Construction
Mortgage Information
Estimated Payment
$0 Principal and Interest
 Walk Score for 275 Derrydown Road
Walk Score for 275 Derrydown Road

Book a Showing
Tour this home with Shally
Frequently Asked Questions about Derrydown Road
Recently Sold Homes in Etobicoke
Check out recently sold properties. Listings updated daily
No Image Found
Local MLS®️ rules require you to log in and accept their terms of use to view certain listing data.
No Image Found
Local MLS®️ rules require you to log in and accept their terms of use to view certain listing data.
No Image Found
Local MLS®️ rules require you to log in and accept their terms of use to view certain listing data.
No Image Found
Local MLS®️ rules require you to log in and accept their terms of use to view certain listing data.
No Image Found
Local MLS®️ rules require you to log in and accept their terms of use to view certain listing data.
No Image Found
Local MLS®️ rules require you to log in and accept their terms of use to view certain listing data.
No Image Found
Local MLS®️ rules require you to log in and accept their terms of use to view certain listing data.
No Image Found
Local MLS®️ rules require you to log in and accept their terms of use to view certain listing data.
Check out 100+ listings near this property. Listings updated daily
See the Latest Listings by Cities
1500+ home for sale in Ontario
