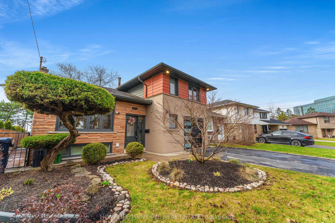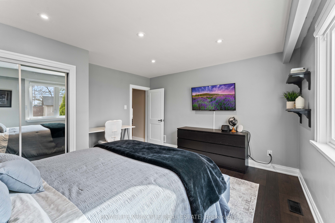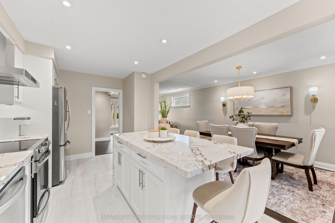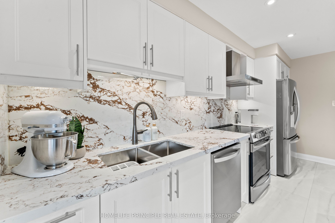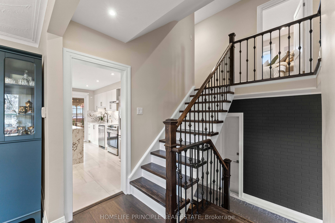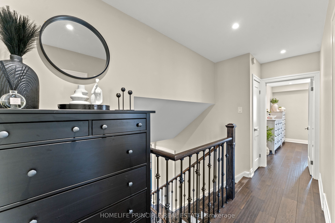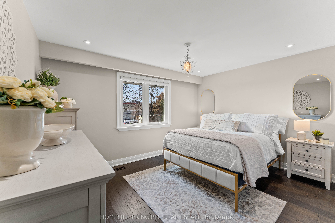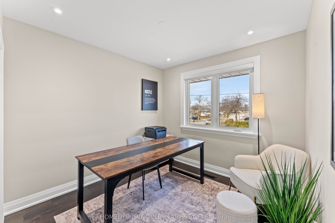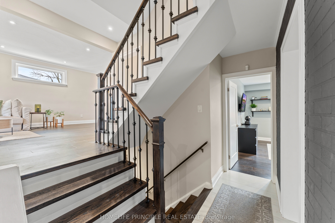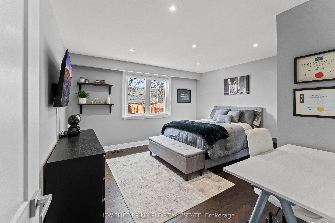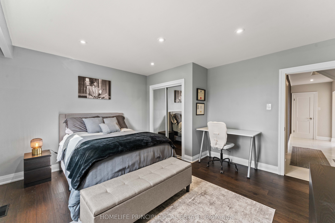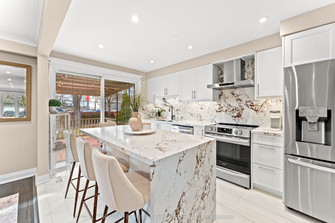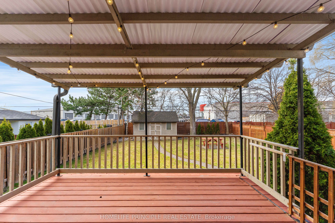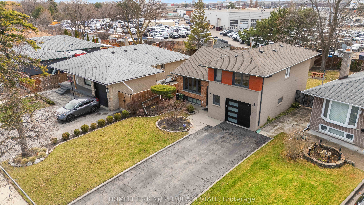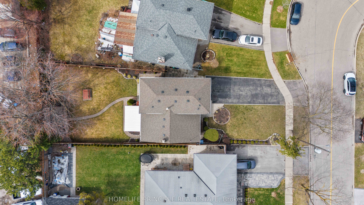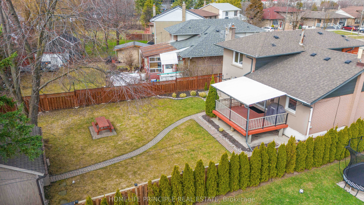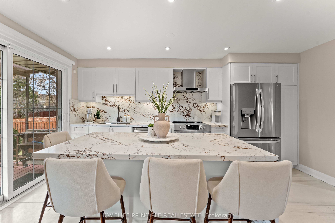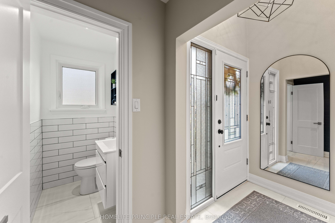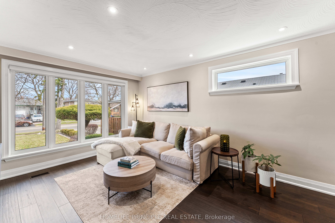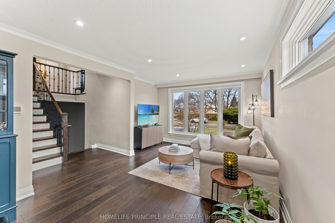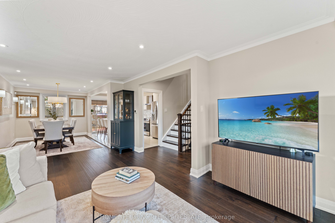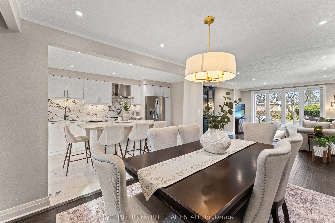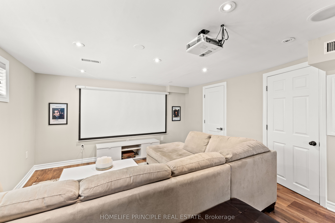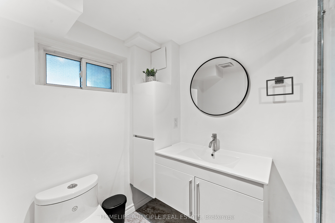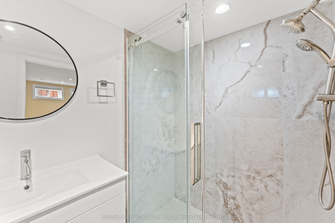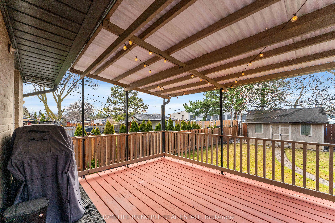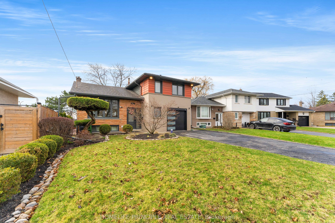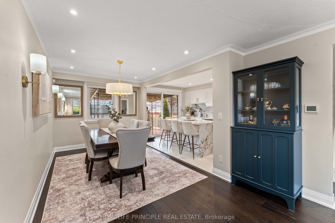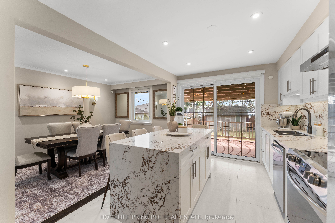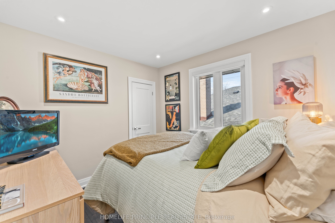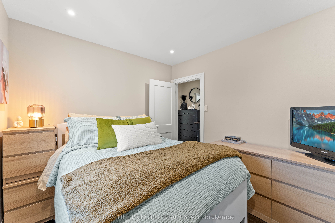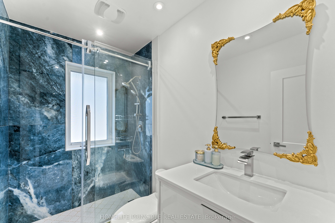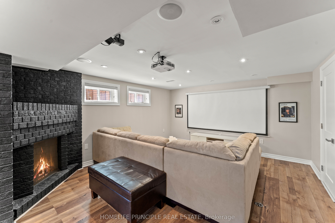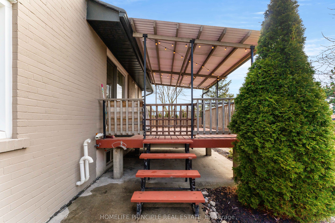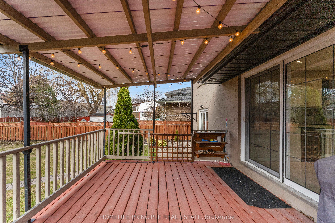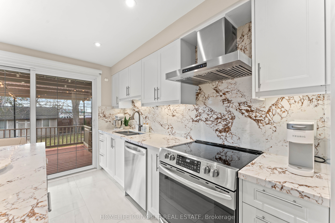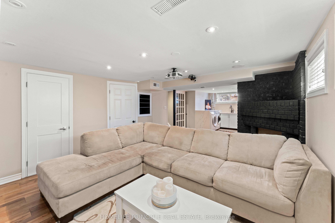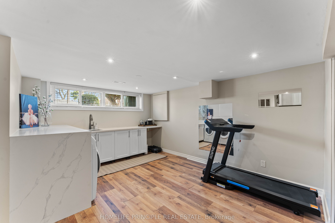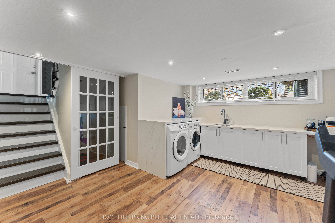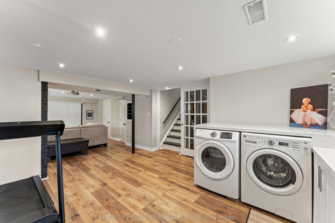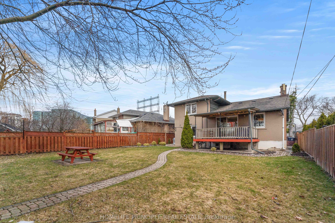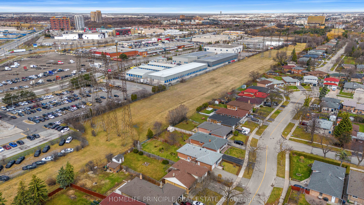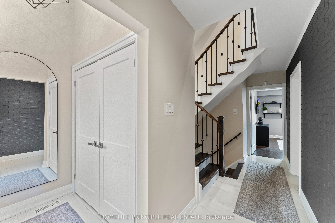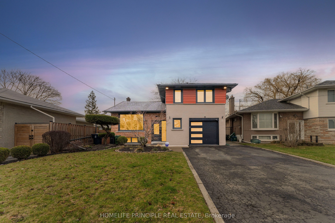
List Price: $1,488,000
267 Jeffcoat Drive, Etobicoke, M9W 3E4
3 days ago - By HOMELIFE PRINCIPLE REAL ESTATE
Detached|MLS - #W12088735|New
4 Bed
3 Bath
1500-2000 Sqft.
Lot Size: 40.5 x 150 Feet
Attached Garage
Room Information
| Room Type | Features | Level |
|---|---|---|
| Living Room 3.38 x 5.18 m | Combined w/Living, Pot Lights, Hardwood Floor | Main |
| Dining Room 2.8 x 3.69 m | Pot Lights, California Shutters, Hardwood Floor | Main |
| Kitchen 2.89 x 4.87 m | Breakfast Bar, W/O To Deck, Ceramic Floor | Main |
| Primary Bedroom 4.84 x 3.87 m | Pot Lights, Closet, Hardwood Floor | Upper |
| Bedroom 2 2.98 x 3.69 m | Pot Lights, Closet, Hardwood Floor | Upper |
| Bedroom 3 2.98 x 3.69 m | Pot Lights, Closet, Hardwood Floor | Upper |
| Bedroom 4 4.66 x 3.96 m | Pot Lights, Closet, Hardwood Floor | Ground |
Client Remarks
Wow! Stunning! A True Model Home! Rarely Offered. Extensive- Over The Top Renovations - Over $200k Spent In This 4 Bedroom Home. Nothings Sparred From Top To Bottom With High Quality Finishes Including, Hardwood Floors and Imported Italian Porcelain Flooring In Foyer, Bathrooms and Kitchen. New Main Floor Kitchen with Upgraded Cabinets, Italian Quartz Waterfall Breakfast island and Full Quartz Backsplash. Potlights & Flat Ceilings Throughout. new Oversized Windows and Rear Doors Overlooking a Picturesque Wooden area and Side To Side Walk Out Deck. All New Washrooms upper, main and Lower with Italian Blue Porcelain Accents and Flooring. Fully Finished Basement with Side Garage Entrance. Full Mini Kitchen/Laundry Quartz Counter with Undermount Fridge, A Huge Family Room/Theatre Room With Projector & A Stunning 3 Pce Washroom. Remote Controlled "Smart" Blinds Throughout. New High Efficiency Furnace, Humidifier, Air Conditioner(2023. New Insulated Garage Door(2023). Huge 6 Car Parking Private Driveway. Deep 150ft Lot!! Fully Landscaped from Front to Rear with Riverock/Stone Accents. A Huge Rear Yard With Wooden Shed. Too Much To List! This Home Is Truly A Show stopper!
Property Description
267 Jeffcoat Drive, Etobicoke, M9W 3E4
Property type
Detached
Lot size
N/A acres
Style
Sidesplit 4
Approx. Area
N/A Sqft
Home Overview
Last check for updates
21 days ago
Virtual tour
N/A
Basement information
Finished
Building size
N/A
Status
In-Active
Property sub type
Maintenance fee
$N/A
Year built
--
Walk around the neighborhood
267 Jeffcoat Drive, Etobicoke, M9W 3E4Nearby Places

Angela Yang
Sales Representative, ANCHOR NEW HOMES INC.
English, Mandarin
Residential ResaleProperty ManagementPre Construction
Mortgage Information
Estimated Payment
$1,190,400 Principal and Interest
 Walk Score for 267 Jeffcoat Drive
Walk Score for 267 Jeffcoat Drive

Book a Showing
Tour this home with Angela
Frequently Asked Questions about Jeffcoat Drive
Recently Sold Homes in Etobicoke
Check out recently sold properties. Listings updated daily
See the Latest Listings by Cities
1500+ home for sale in Ontario
