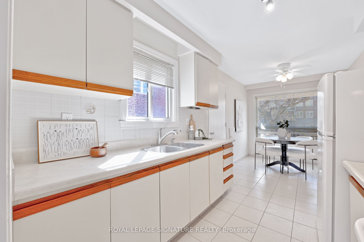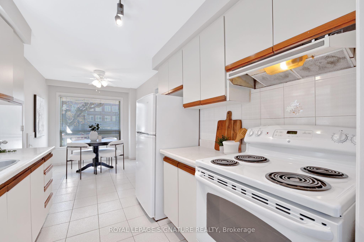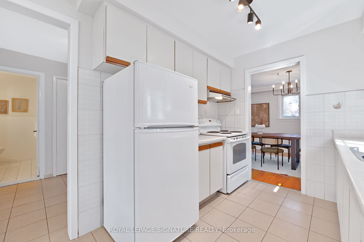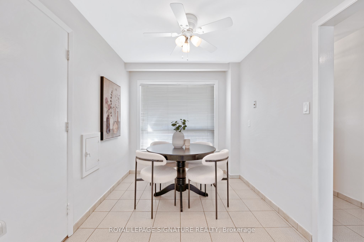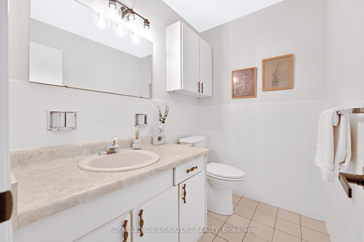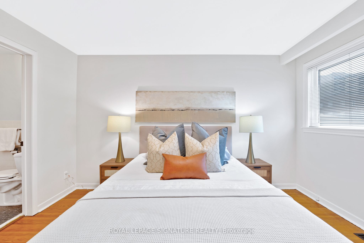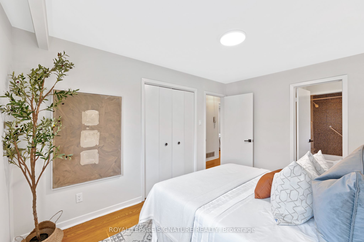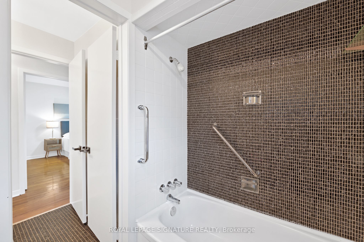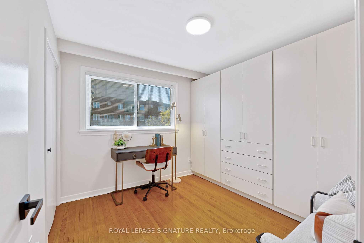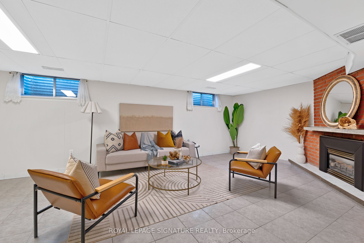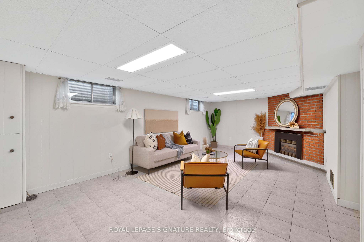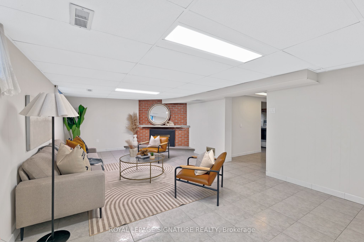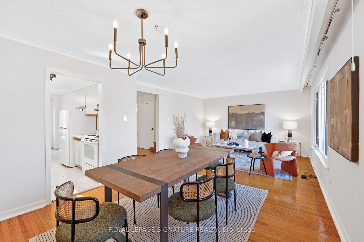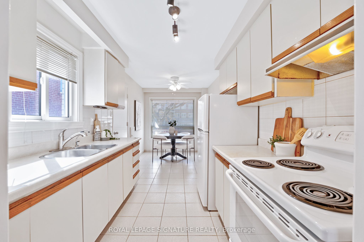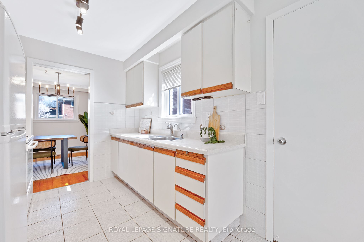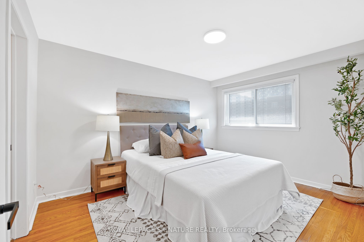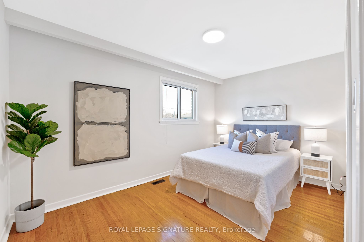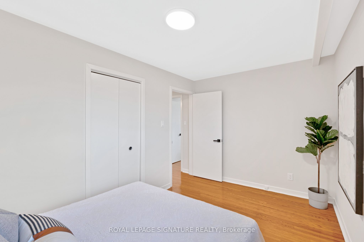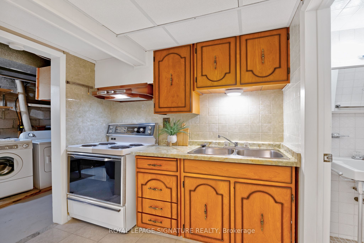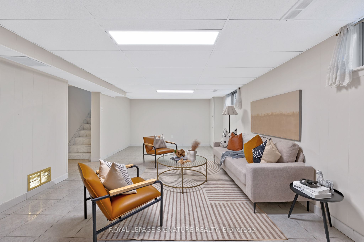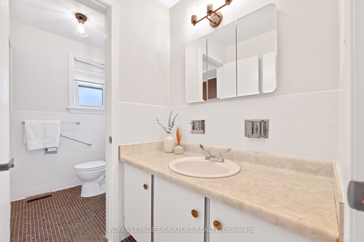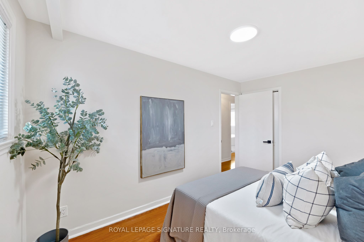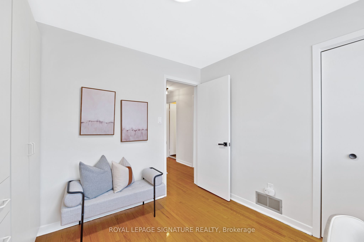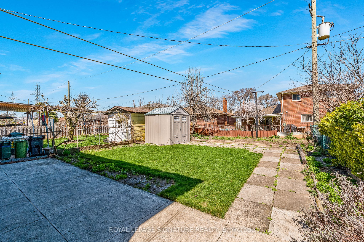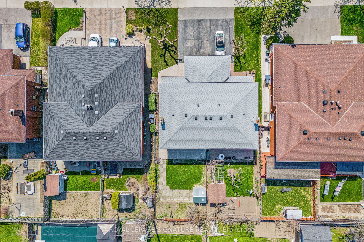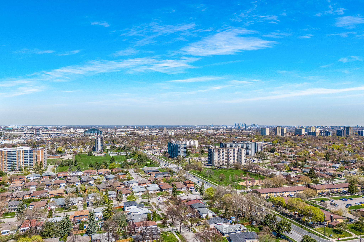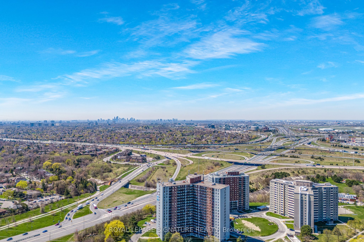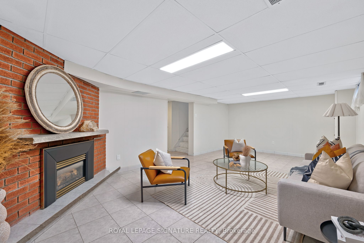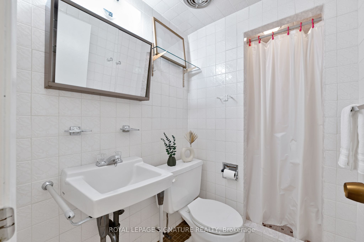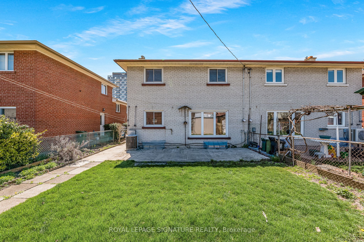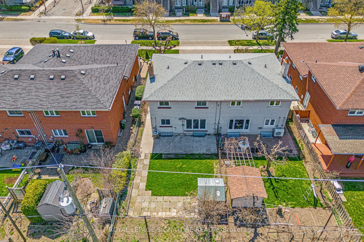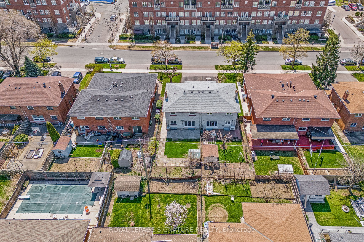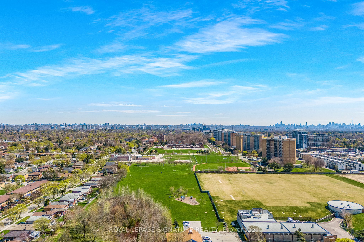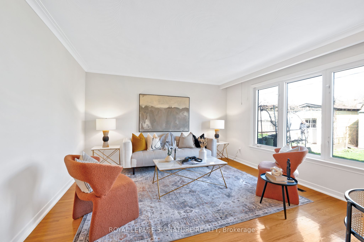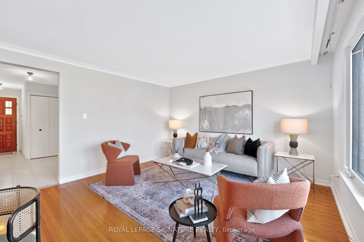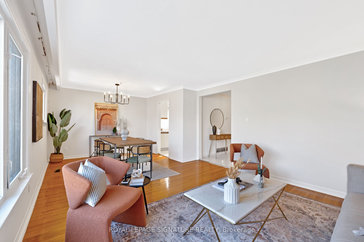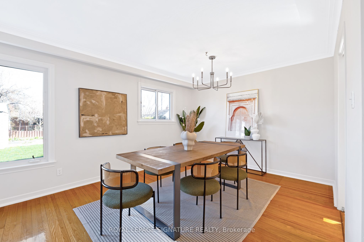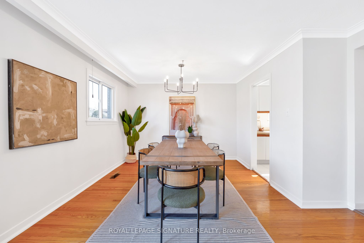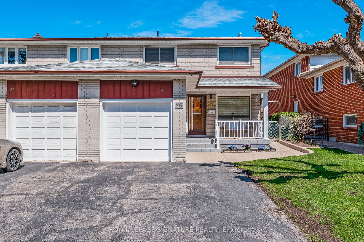
List Price: $899,900
26 Richgrove Drive, Etobicoke, M9R 2K9
- By ROYAL LEPAGE SIGNATURE REALTY
Semi-Detached |MLS - #W12113634|New
4 Bed
3 Bath
1100-1500 Sqft.
Lot Size: 30 x 120 Feet
Built-In Garage
Room Information
| Room Type | Features | Level |
|---|---|---|
| Living Room 4.34 x 3.99 m | Hardwood Floor, Large Window, Combined w/Dining | Main |
| Dining Room 3.35 x 2.57 m | Hardwood Floor, Window, Open Concept | Main |
| Kitchen 2.44 x 2.39 m | Tile Floor, Backsplash, Window | Main |
| Primary Bedroom 3.94 x 2.97 m | Hardwood Floor, Semi Ensuite, Closet | Second |
| Bedroom 2 4.06 x 2.67 m | Hardwood Floor, Window | Second |
| Bedroom 3 4.01 x 2.72 m | Hardwood Floor, Window, Closet | Second |
| Bedroom 4 2.82 x 2.49 m | Hardwood Floor, B/I Closet, Window | Second |
| Kitchen 2.24 x 1.57 m | Tile Floor | Basement |
Client Remarks
Start packing your bags! This meticulously maintained 4-bedroom, 3-bathroom move-in ready home is on the market for the first time in over 50 years. The large newer windows allow for plenty of natural light throughout. On the main floor you have a convenient powder room, a good sized eat-in kitchen, dining space and a large living room looking out to a wonderful backyard. This is an ideal layout for families, for entertaining and for smart sizers. Upstairs you'll find four spacious bedrooms with great closet space including a large primary bedroom with a spacious semi-ensuite bathroom. In the basement, theres for ample space for family gatherings and everyday life with a recreational room, a secondary kitchen, a full bathroom, and cold storage. Parking is a breeze with your own garage plus enough room for 2 cars in the driveway. Opportunities like this don't come along often. Located on a family-oriented street with walking distance to the TTC, and the future Eglinton LRT, plus quick access to major routes, including the 401, 427, and Gardner Expressway. Only 25 minutes to downtown Toronto and 10 minutes to Pearson International Airport. Enjoy access to the nearby shopping, parks, and recreational trails.
Property Description
26 Richgrove Drive, Etobicoke, M9R 2K9
Property type
Semi-Detached
Lot size
N/A acres
Style
2-Storey
Approx. Area
N/A Sqft
Home Overview
Last check for updates
Virtual tour
N/A
Basement information
Finished
Building size
N/A
Status
In-Active
Property sub type
Maintenance fee
$N/A
Year built
2024
Walk around the neighborhood
26 Richgrove Drive, Etobicoke, M9R 2K9Nearby Places

Angela Yang
Sales Representative, ANCHOR NEW HOMES INC.
English, Mandarin
Residential ResaleProperty ManagementPre Construction
Mortgage Information
Estimated Payment
$0 Principal and Interest
 Walk Score for 26 Richgrove Drive
Walk Score for 26 Richgrove Drive

Book a Showing
Tour this home with Angela
Frequently Asked Questions about Richgrove Drive
Recently Sold Homes in Etobicoke
Check out recently sold properties. Listings updated daily
See the Latest Listings by Cities
1500+ home for sale in Ontario
