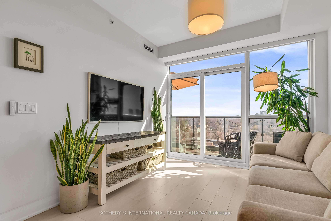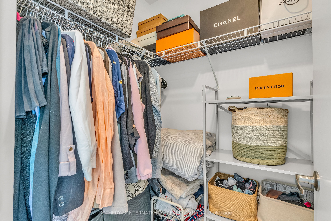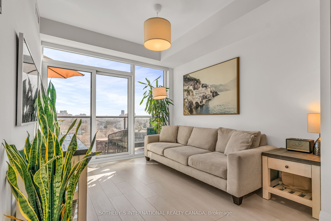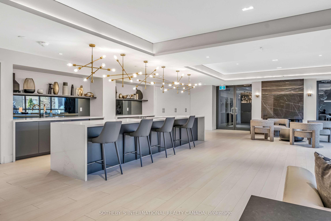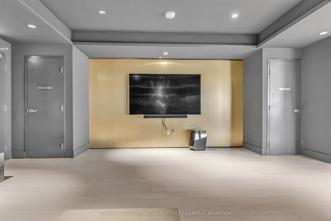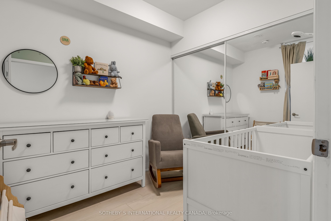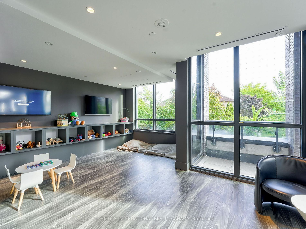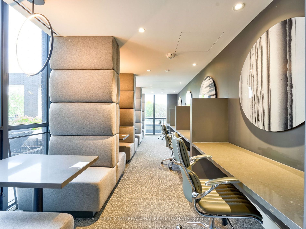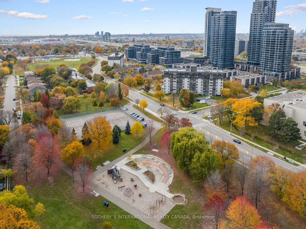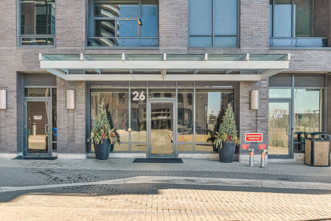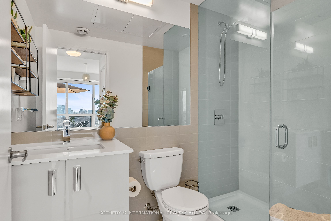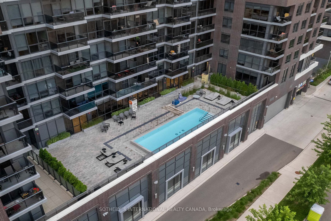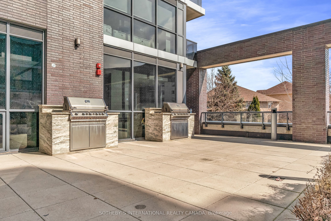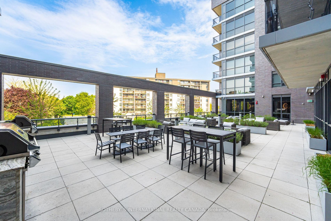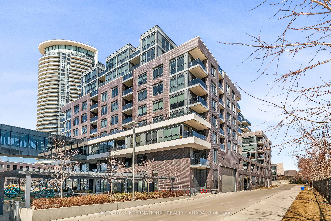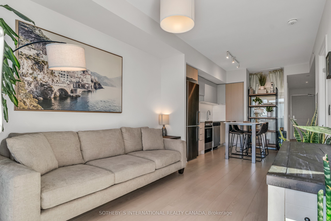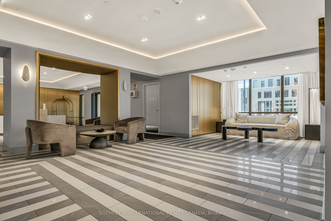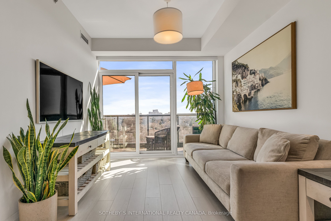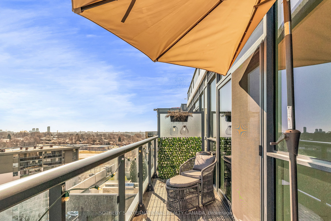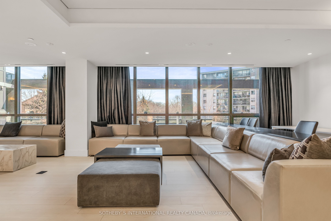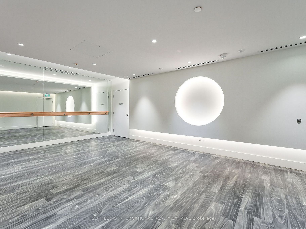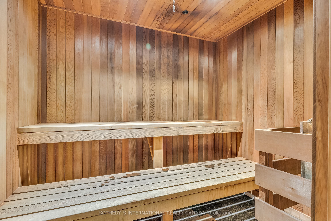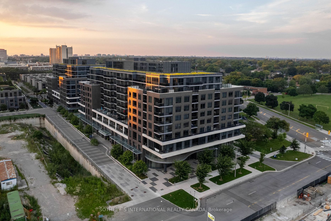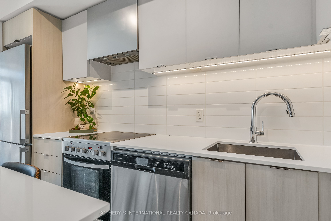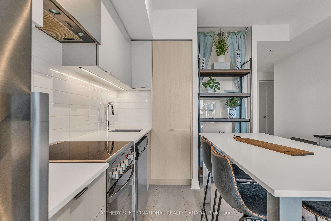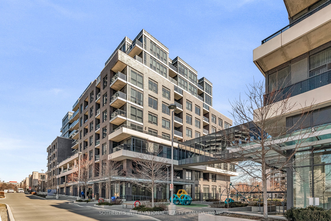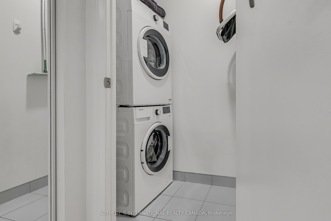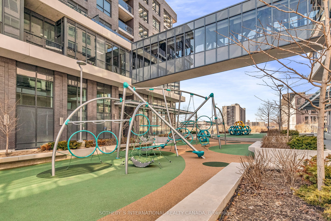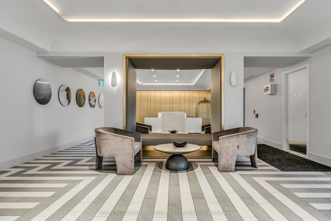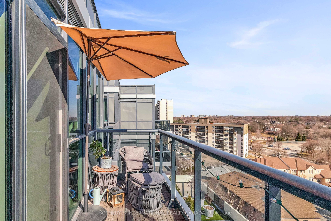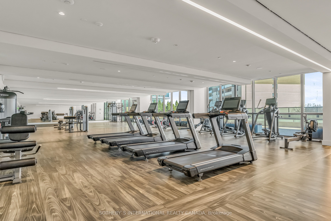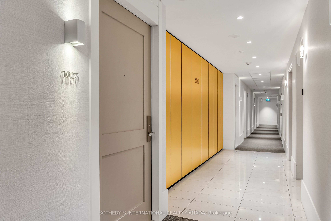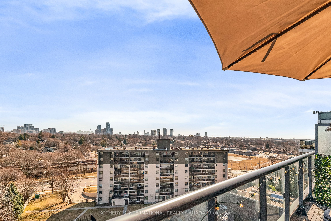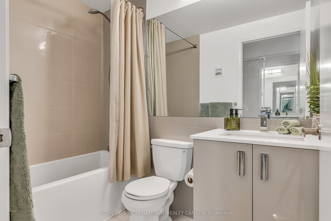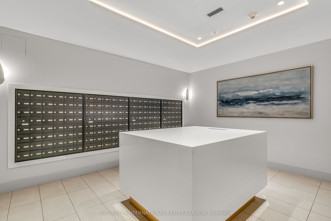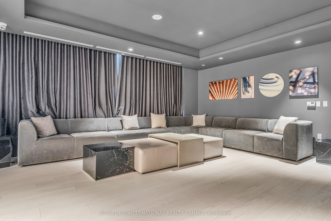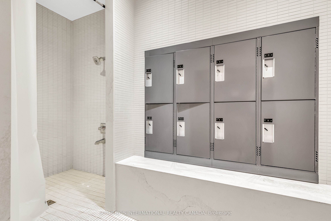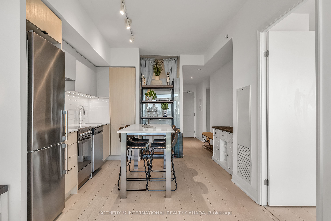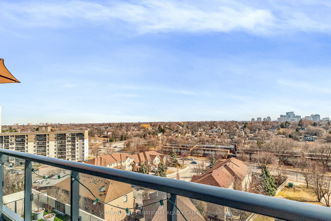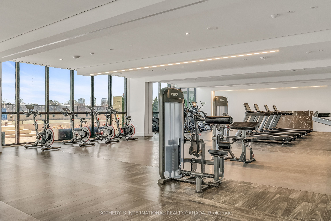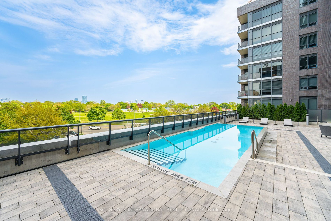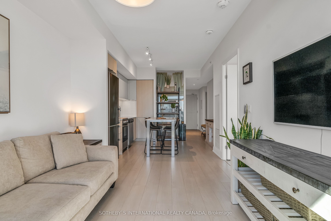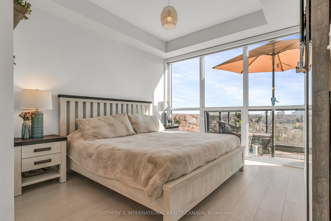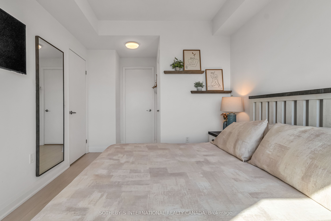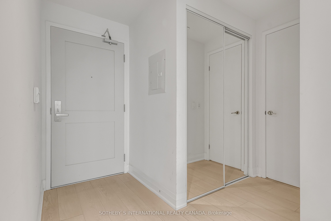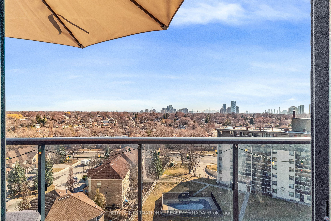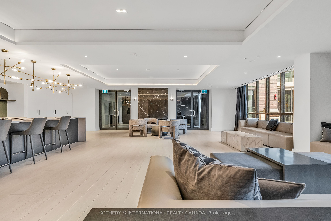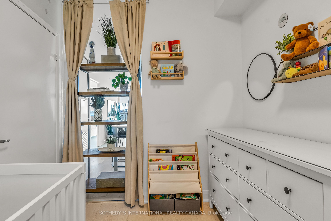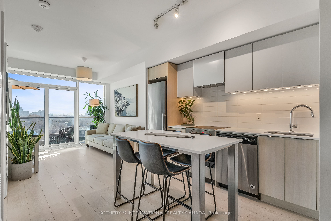
List Price: $599,000 + $670 maint. fee
26 Gibbs Road, Etobicoke, M9B 0E3
- By SOTHEBY`S INTERNATIONAL REALTY CANADA
Condo Apartment|MLS - #W12047851|New
2 Bed
2 Bath
700-799 Sqft.
Underground Garage
Included in Maintenance Fee:
Heat
Common Elements
Building Insurance
Parking
CAC
Room Information
| Room Type | Features | Level |
|---|---|---|
| Living Room 6.71 x 3.05 m | W/O To Balcony, Laminate, Combined w/Dining | Flat |
| Dining Room 6.71 x 3.05 m | Laminate, Combined w/Kitchen | Flat |
| Kitchen 6.71 x 3.05 m | B/I Appliances, Quartz Counter, Combined w/Dining | Flat |
| Primary Bedroom 3.48 x 3.05 m | Walk-In Closet(s), 3 Pc Ensuite, SE View | Flat |
| Bedroom 2 2.92 x 2.44 m | Double Closet, Laminate | Flat |
Client Remarks
Welcome to your penthouse suite in the elegant boutique condo at Park Terraces At Valhalla Town Square. Nestled above the city, this 2 bed, 2 bath unit offers nearly 750 square feet of thoughtful living space, complemented by soaring 9-foot ceilings and floor-to-ceiling windows that flood the home with natural light. The southeast-facing balcony, provides breath taking, unobstructed views of the city and Lake Ontario. Designed for both style and function, the sleek kitchen features quartz countertops, an island, and seamlessly integrated appliances,while the upgraded motorized blinds add an effortless touch of luxury. The primary suite is a true retreat, featuring a generous walk-in closet and a spa-inspired ensuite with an upgraded glass shower. A separate laundry room enhances the home's thoughtful layout. Residents enjoy five-star amenities, including a state-of-the-art gym, sauna, yoga room, outdoor pool, BBQ area, library, pet spa, and children's playroom. An exclusive shuttle service to Kipling Station ensures effortless commuting, while convenient highway access adds to the home's exceptional connectivity. Complete with a parking space and additional spots available for rent, this penthouse suite is a statement of elevated urban living.
Property Description
26 Gibbs Road, Etobicoke, M9B 0E3
Property type
Condo Apartment
Lot size
N/A acres
Style
Apartment
Approx. Area
N/A Sqft
Home Overview
Last check for updates
Virtual tour
N/A
Basement information
None
Building size
N/A
Status
In-Active
Property sub type
Maintenance fee
$670.27
Year built
--
Amenities
Gym
Outdoor Pool
Party Room/Meeting Room
Playground
Sauna
Media Room
Walk around the neighborhood
26 Gibbs Road, Etobicoke, M9B 0E3Nearby Places

Shally Shi
Sales Representative, Dolphin Realty Inc
English, Mandarin
Residential ResaleProperty ManagementPre Construction
Mortgage Information
Estimated Payment
$0 Principal and Interest
 Walk Score for 26 Gibbs Road
Walk Score for 26 Gibbs Road

Book a Showing
Tour this home with Shally
Frequently Asked Questions about Gibbs Road
Recently Sold Homes in Etobicoke
Check out recently sold properties. Listings updated daily
No Image Found
Local MLS®️ rules require you to log in and accept their terms of use to view certain listing data.
No Image Found
Local MLS®️ rules require you to log in and accept their terms of use to view certain listing data.
No Image Found
Local MLS®️ rules require you to log in and accept their terms of use to view certain listing data.
No Image Found
Local MLS®️ rules require you to log in and accept their terms of use to view certain listing data.
No Image Found
Local MLS®️ rules require you to log in and accept their terms of use to view certain listing data.
No Image Found
Local MLS®️ rules require you to log in and accept their terms of use to view certain listing data.
No Image Found
Local MLS®️ rules require you to log in and accept their terms of use to view certain listing data.
No Image Found
Local MLS®️ rules require you to log in and accept their terms of use to view certain listing data.
Check out 100+ listings near this property. Listings updated daily
See the Latest Listings by Cities
1500+ home for sale in Ontario
