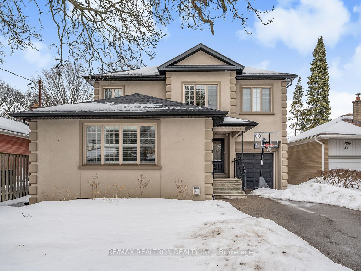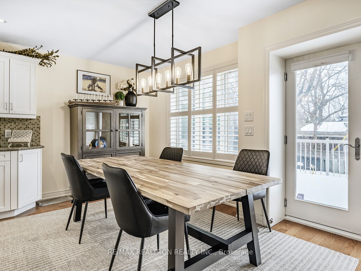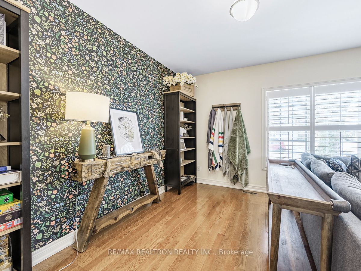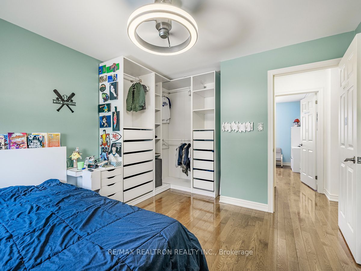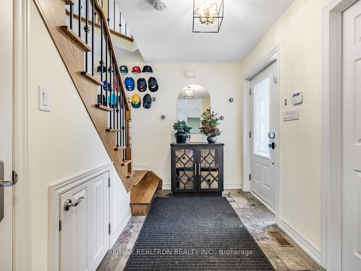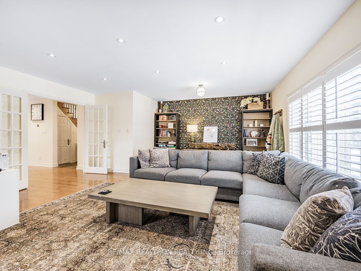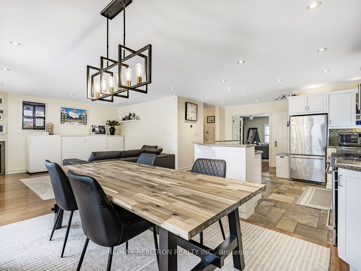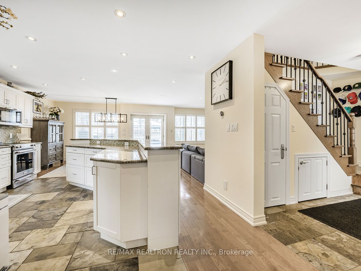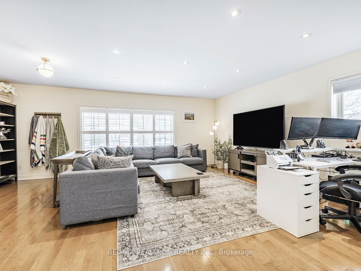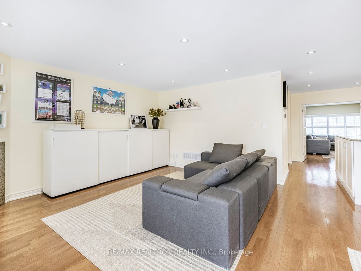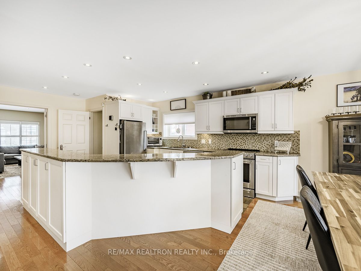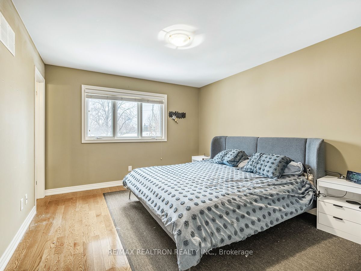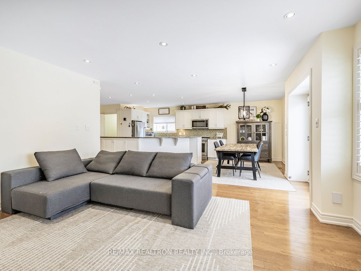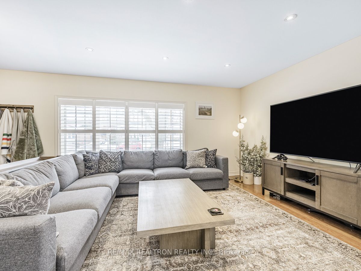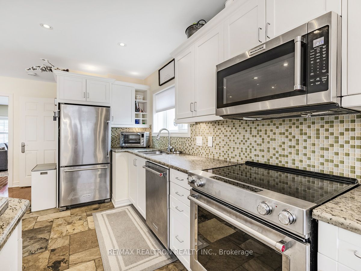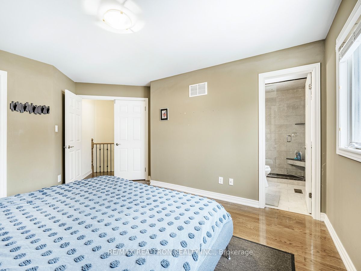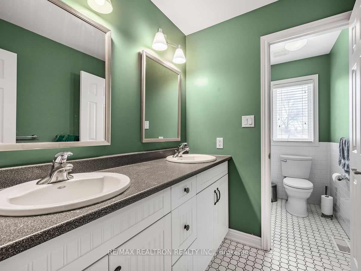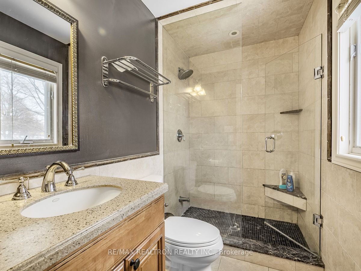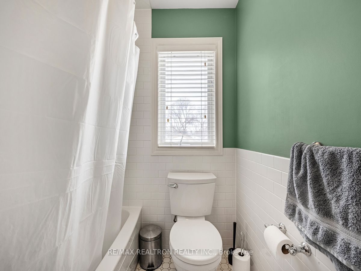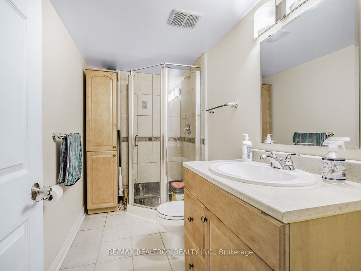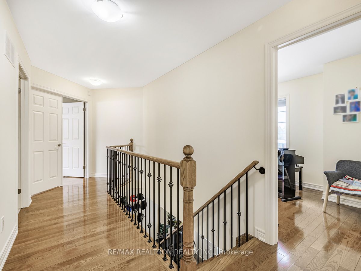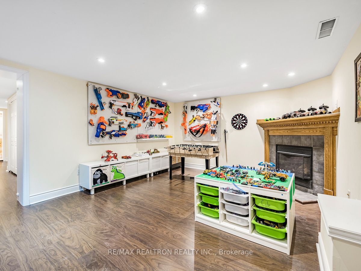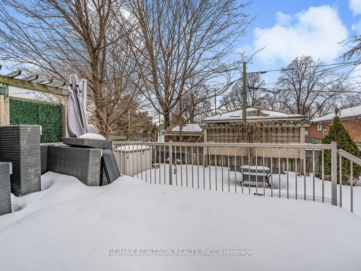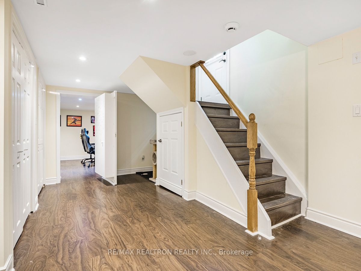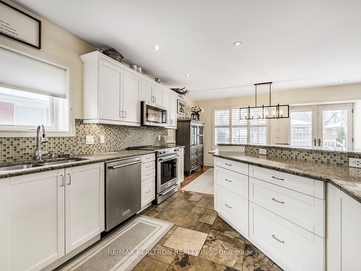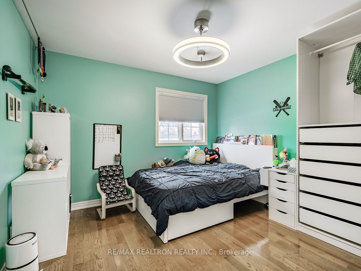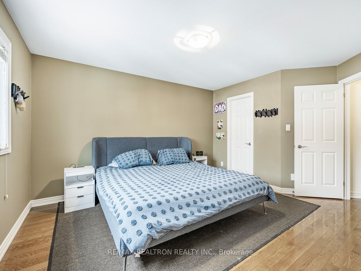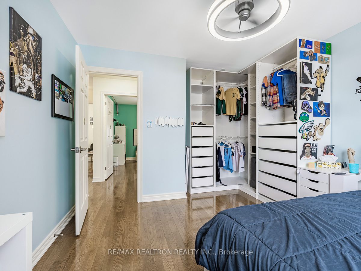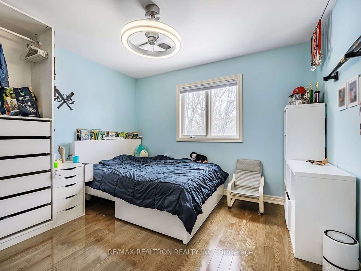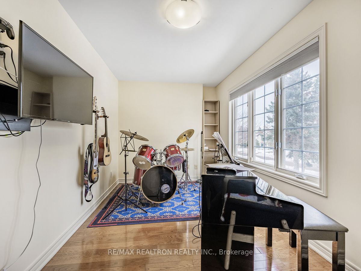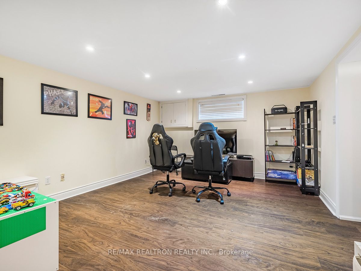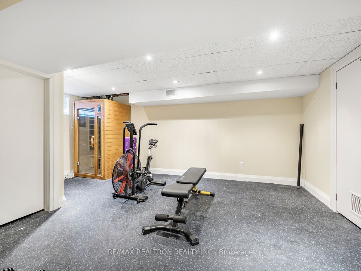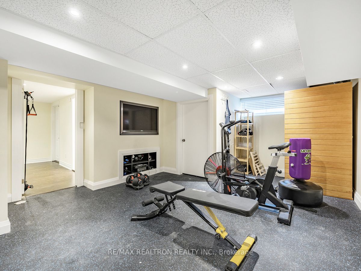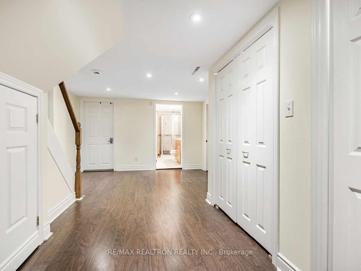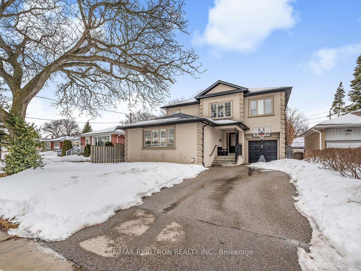
List Price: $1,779,000
26 Eriksdale Road, Etobicoke, M9C 2B7
- By RE/MAX REALTRON REALTY INC.
Detached|MLS - #W12013760|New
5 Bed
4 Bath
Built-In Garage
Room Information
| Room Type | Features | Level |
|---|---|---|
| Living Room 6.45 x 3.55 m | Hardwood Floor, Pot Lights, California Shutters | Main |
| Dining Room 3.92 x 2.51 m | Hardwood Floor, W/O To Yard, California Shutters | Main |
| Kitchen 8.16 x 4.97 m | Slate Flooring, Breakfast Bar, Granite Counters | Main |
| Primary Bedroom 7.23 x 7.05 m | Hardwood Floor, 4 Pc Ensuite, Walk-In Closet(s) | Second |
| Bedroom 2 4.55 x 2.5 m | Hardwood Floor, B/I Closet | Second |
| Bedroom 3 3.35 x 3.17 m | Hardwood Floor, B/I Closet | Second |
| Bedroom 4 3.43 x 3.23 m | Hardwood Floor, B/I Closet | Second |
| Bedroom 5 2.99 x 2.07 m | Vinyl Floor, Pot Lights | Basement |
Client Remarks
Welcome to Your Dream Home! Step into 26 Eriksdale in sought-after Markland Wood, where the community is enveloped by green spaces and the cities natural beauty. This beautifully updated 4-bedroom home with modern finishes and open flowing layout makes everyday living and entertaining a breeze. Once a 5-bedroom, one room has been transformed into a generous walk-in closet but could easily be converted back to suit your needs. The heart of the home is the open concept kitchen, featuring granite countertops, a stylish breakfast bar, and plenty of space to cook, dine, and gather. Other features include a neutral color palette, hardwood and slate stone throughout, pot lights, updated kitchens and bath, California shutters, professionally finished basement, stucco finish, large deck and so much more, all come together to enhance the space creating a home with warmth and sophistication throughout. Downstairs, the finished basement offers even more versatility with a separate entrance, rec room, workout space, and additional rooms perfect for guests, a home office, or even rental potential. With four bathrooms, large principal rooms, and thoughtful design details, this home truly has it all. Located steps from great schools, beautiful parks, transit, shopping, golf and more. Its ready for you to move in and make it your own. Dont miss out. Come see it for yourself!
Property Description
26 Eriksdale Road, Etobicoke, M9C 2B7
Property type
Detached
Lot size
N/A acres
Style
2-Storey
Approx. Area
N/A Sqft
Home Overview
Last check for updates
Virtual tour
N/A
Basement information
Finished,Separate Entrance
Building size
N/A
Status
In-Active
Property sub type
Maintenance fee
$N/A
Year built
--
Walk around the neighborhood
26 Eriksdale Road, Etobicoke, M9C 2B7Nearby Places

Shally Shi
Sales Representative, Dolphin Realty Inc
English, Mandarin
Residential ResaleProperty ManagementPre Construction
Mortgage Information
Estimated Payment
$0 Principal and Interest
 Walk Score for 26 Eriksdale Road
Walk Score for 26 Eriksdale Road

Book a Showing
Tour this home with Shally
Frequently Asked Questions about Eriksdale Road
Recently Sold Homes in Etobicoke
Check out recently sold properties. Listings updated daily
No Image Found
Local MLS®️ rules require you to log in and accept their terms of use to view certain listing data.
No Image Found
Local MLS®️ rules require you to log in and accept their terms of use to view certain listing data.
No Image Found
Local MLS®️ rules require you to log in and accept their terms of use to view certain listing data.
No Image Found
Local MLS®️ rules require you to log in and accept their terms of use to view certain listing data.
No Image Found
Local MLS®️ rules require you to log in and accept their terms of use to view certain listing data.
No Image Found
Local MLS®️ rules require you to log in and accept their terms of use to view certain listing data.
No Image Found
Local MLS®️ rules require you to log in and accept their terms of use to view certain listing data.
No Image Found
Local MLS®️ rules require you to log in and accept their terms of use to view certain listing data.
Check out 100+ listings near this property. Listings updated daily
See the Latest Listings by Cities
1500+ home for sale in Ontario
