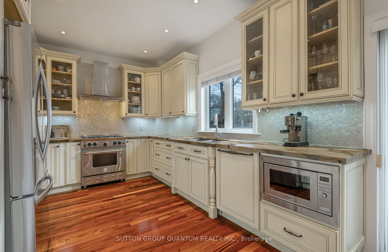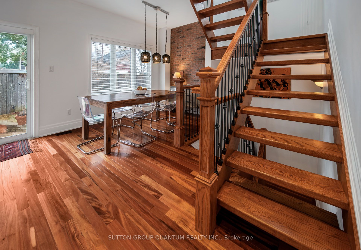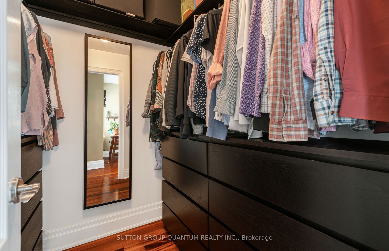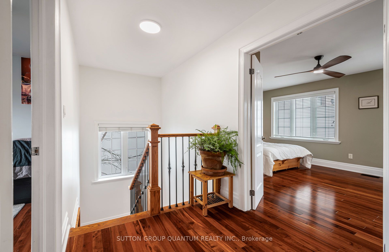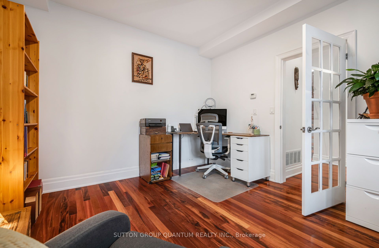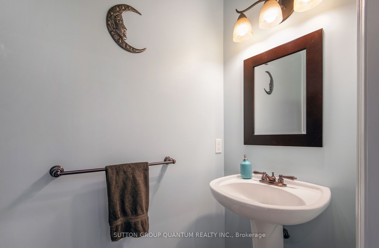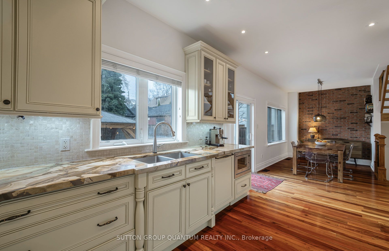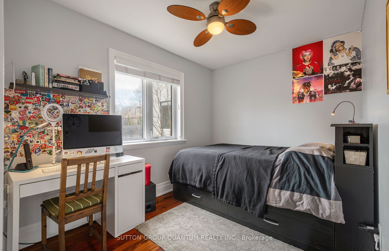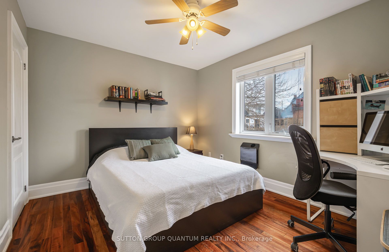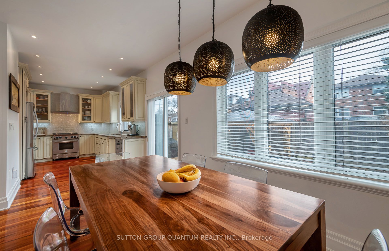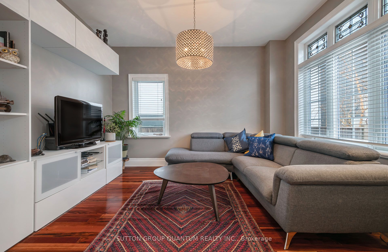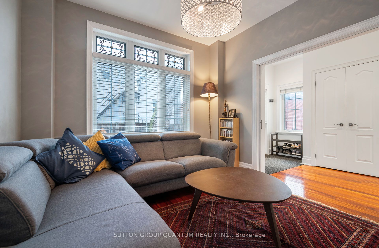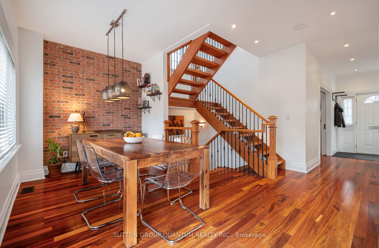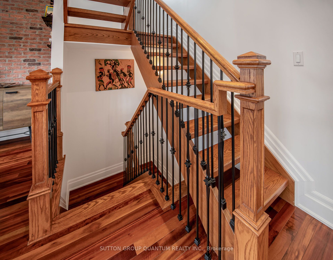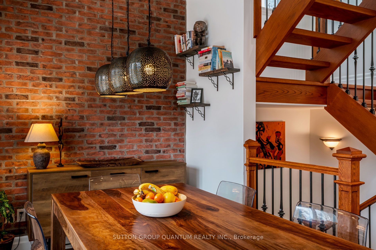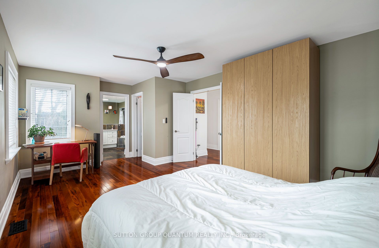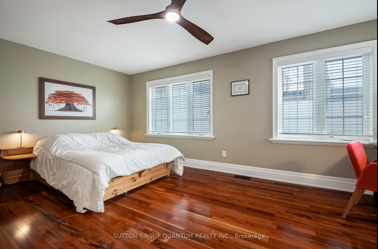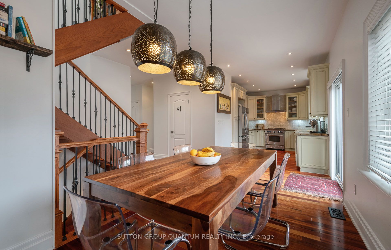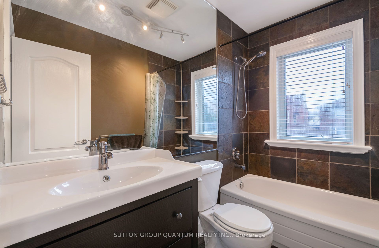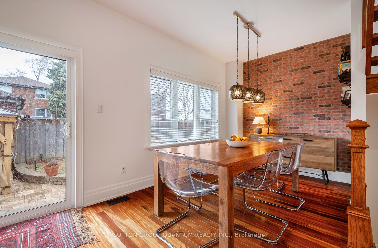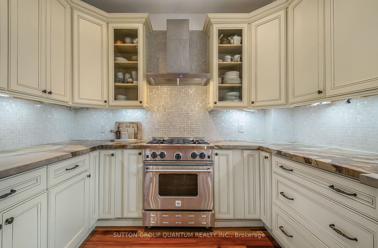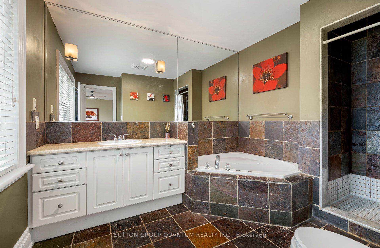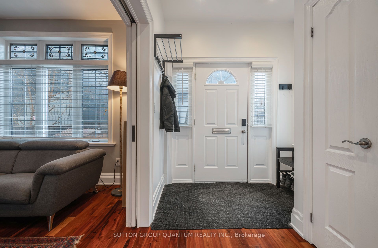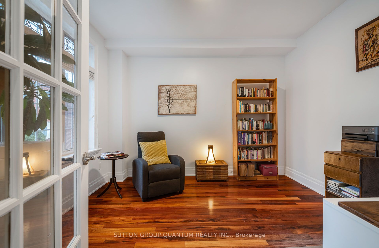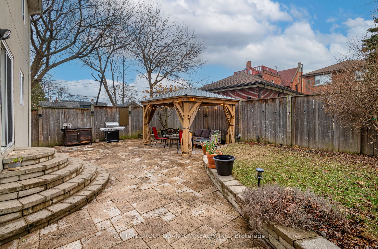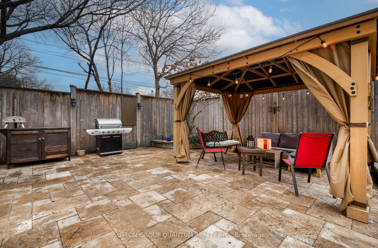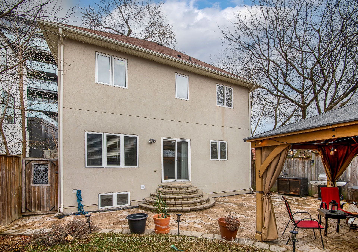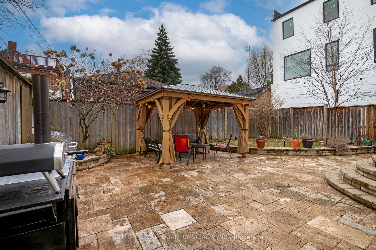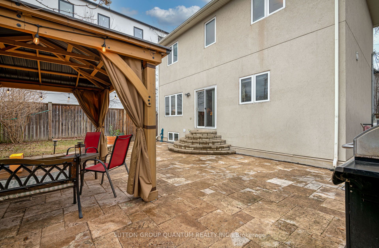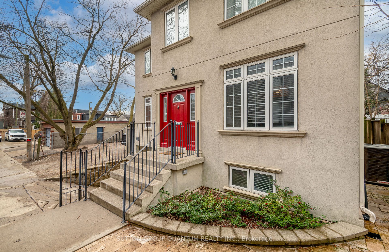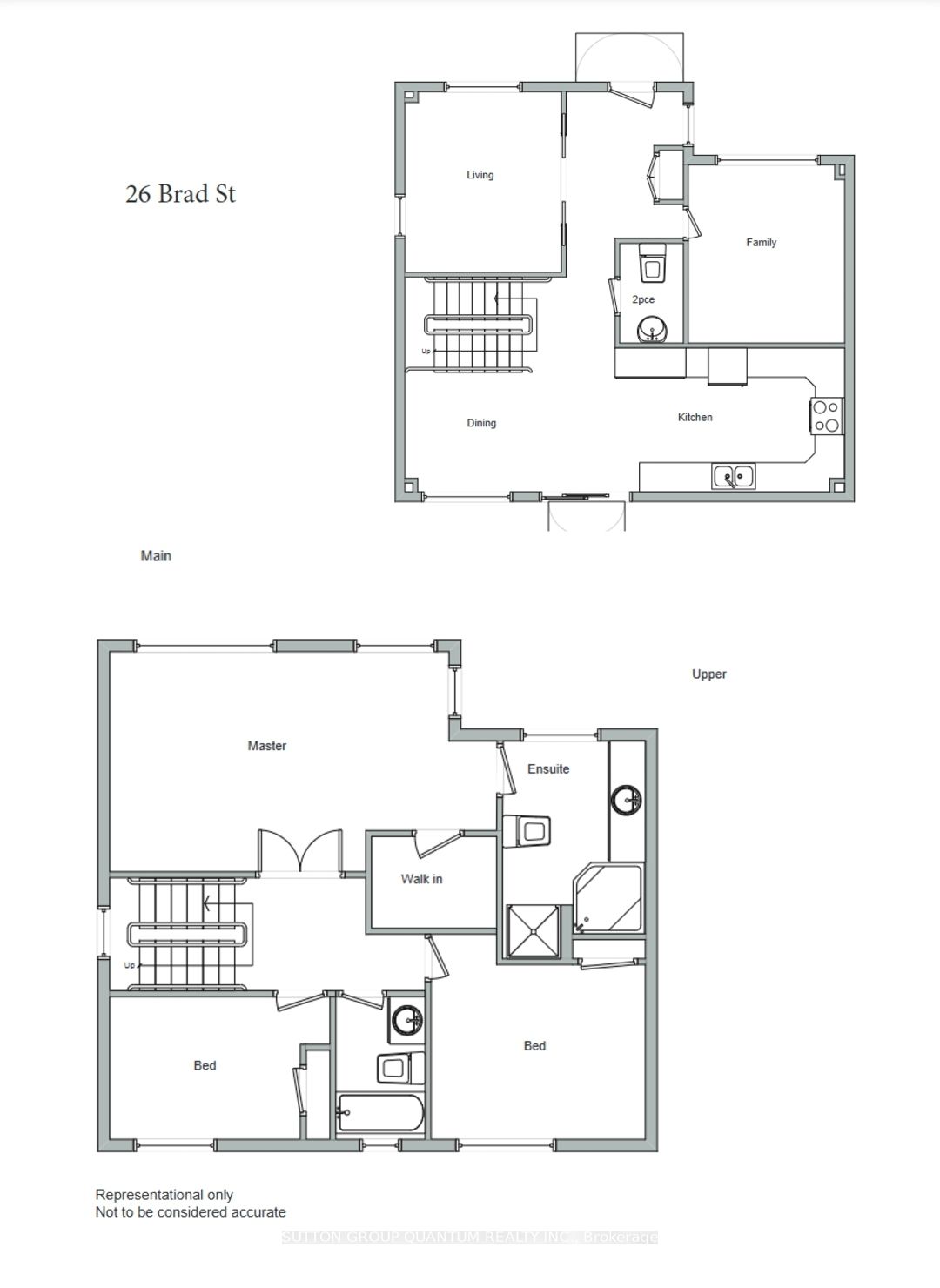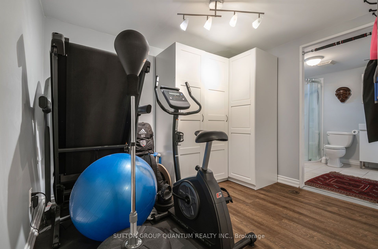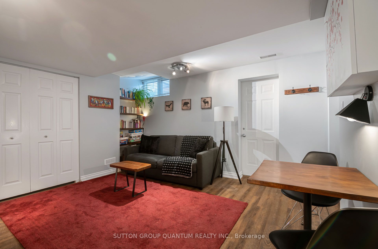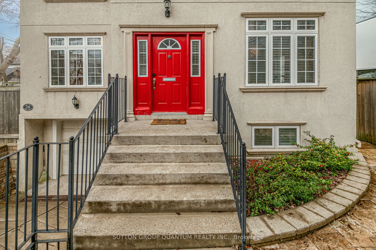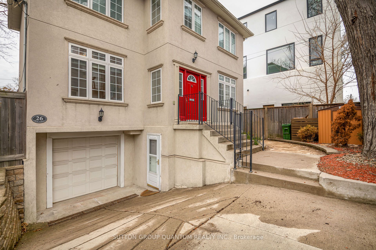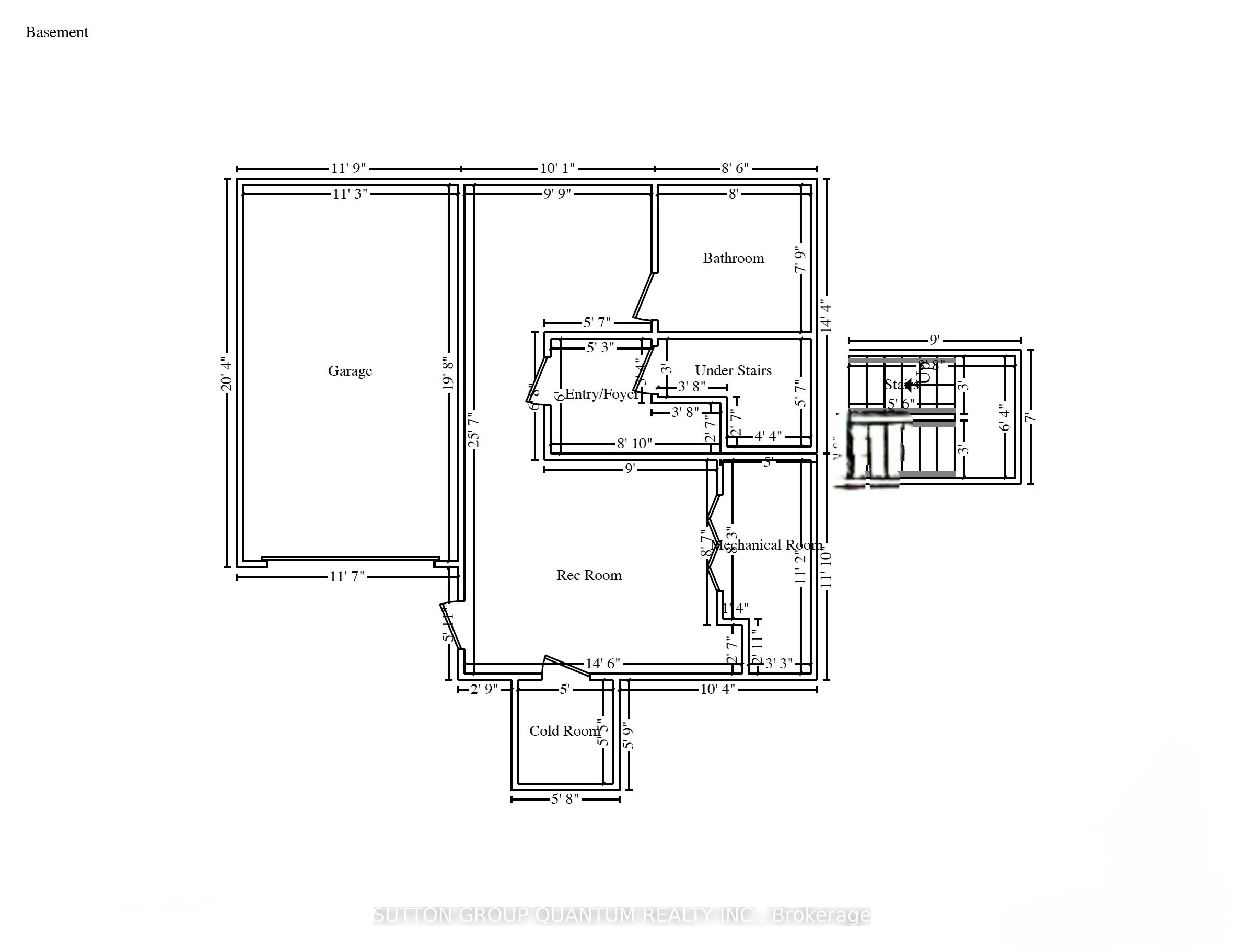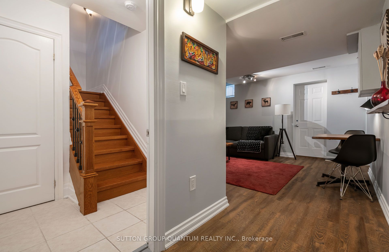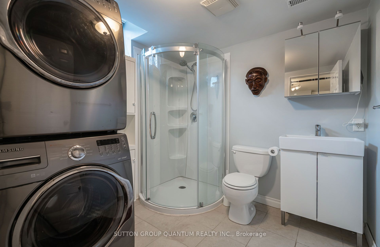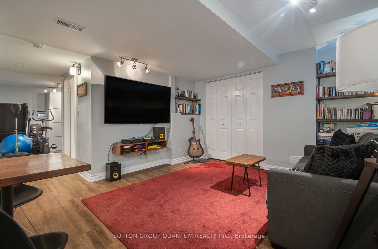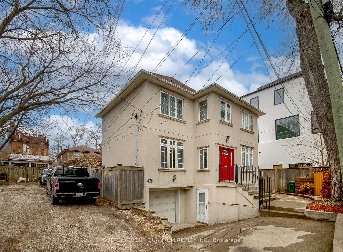
List Price: $1,499,900
26 Brad Street, Etobicoke, M6P 1N1
- By SUTTON GROUP QUANTUM REALTY INC.
Detached|MLS - #W12034381|Suspended
4 Bed
4 Bath
1500-2000 Sqft.
Lot Size: 39.89 x 75.2 Feet
Built-In Garage
Room Information
| Room Type | Features | Level |
|---|---|---|
| Living Room 3.35 x 3.78 m | Hardwood Floor, Pocket Doors, Stained Glass | Main |
| Dining Room 5.94 x 2.6 m | Hardwood Floor, Combined w/Kitchen, W/O To Yard | Main |
| Kitchen 3.94 x 2.99 m | Hardwood Floor, Stainless Steel Appl, Granite Counters | Main |
| Primary Bedroom 5.63 x 3.96 m | Hardwood Floor, 5 Pc Ensuite, Walk-In Closet(s) | Second |
| Bedroom 2 3.85 x 2.44 m | Hardwood Floor, Overlooks Backyard, Double Closet | Second |
| Bedroom 3 3.89 x 3.6 m | Hardwood Floor, Overlooks Backyard, Closet | Second |
Client Remarks
Hidden Gem on unexpected street! 3 Bed, 4 Bath, Detached Home Nestled Between The Junction & High Park North. Quiet Dead End Street Off Of Dundas. Steps to Shopping, Transportation, Rail Path, Restos & Cafes. Walk To Dundas West Subway Station, UP Express, & GO Train. Gourmet Chef's Kitchen with High End Stainless Steel Appliances & Granite Counters. Walk out to West Facing Sun-filled Yard with Gazebo, perfect to enjoy Private Sanctuary in the City. Landscaped Front Yard with Shed great for Bike Storage. Huge Primary Bedroom Suite with Ensuite Bath with Separate Shower, & Walk-In Closet. Hardwood Floors Throughout, Beautiful Airy & Open Oak Staircase. Main Floor 2 Piece Bathroom & Family Room that could be used as Home Office or even a 4th Bedroom. Built-In Garage with Access Door to Basement directly from Garage. Additional Door directly from Basement out to Driveway. Good Potential for In-Law/Nanny/Teenager Suite. 8' Ceilings in Basement with Separate Entrance.
Property Description
26 Brad Street, Etobicoke, M6P 1N1
Property type
Detached
Lot size
N/A acres
Style
2-Storey
Approx. Area
N/A Sqft
Home Overview
Last check for updates
Virtual tour
N/A
Basement information
Finished,Separate Entrance
Building size
N/A
Status
In-Active
Property sub type
Maintenance fee
$N/A
Year built
--
Walk around the neighborhood
26 Brad Street, Etobicoke, M6P 1N1Nearby Places

Angela Yang
Sales Representative, ANCHOR NEW HOMES INC.
English, Mandarin
Residential ResaleProperty ManagementPre Construction
Mortgage Information
Estimated Payment
$0 Principal and Interest
 Walk Score for 26 Brad Street
Walk Score for 26 Brad Street

Book a Showing
Tour this home with Angela
Frequently Asked Questions about Brad Street
Recently Sold Homes in Etobicoke
Check out recently sold properties. Listings updated daily
See the Latest Listings by Cities
1500+ home for sale in Ontario
