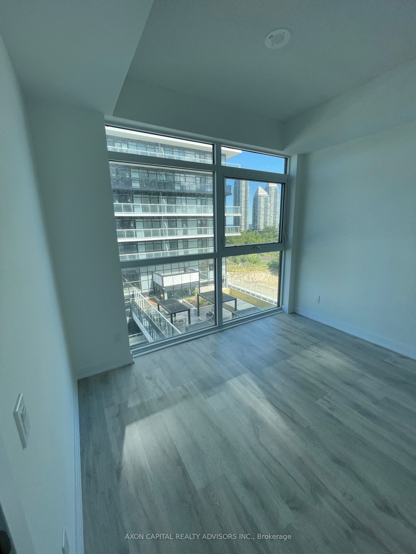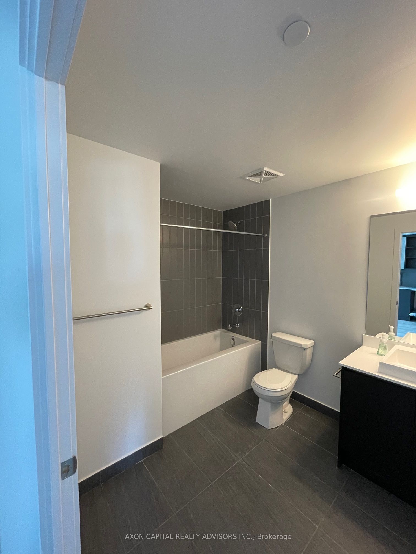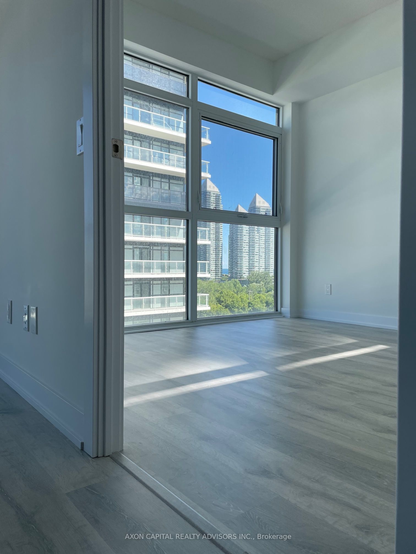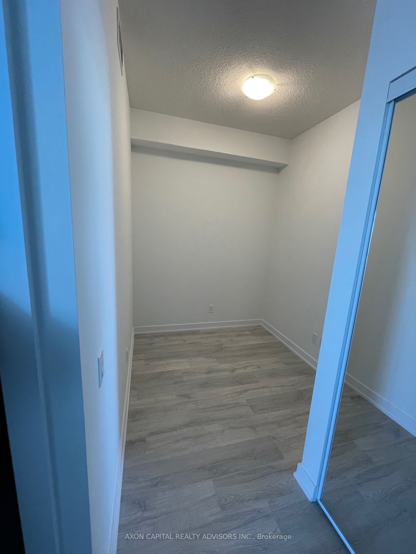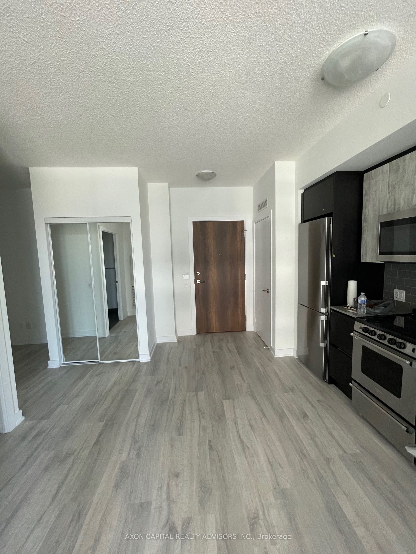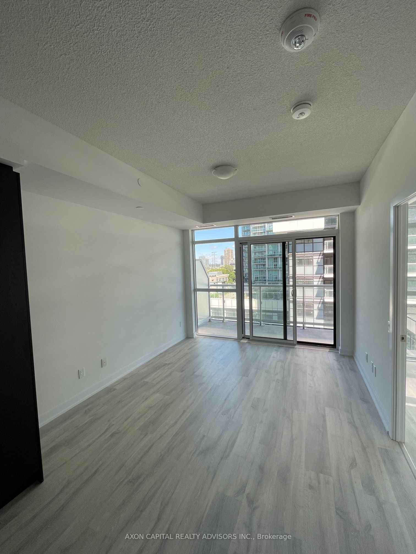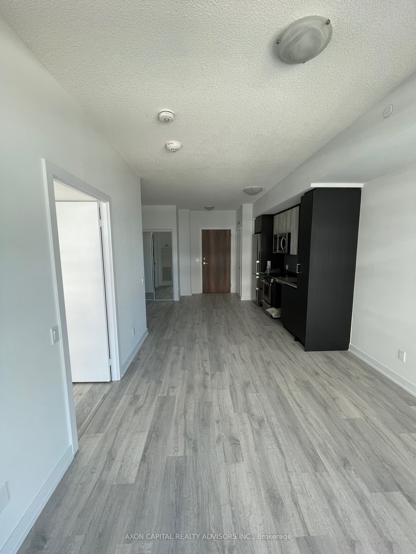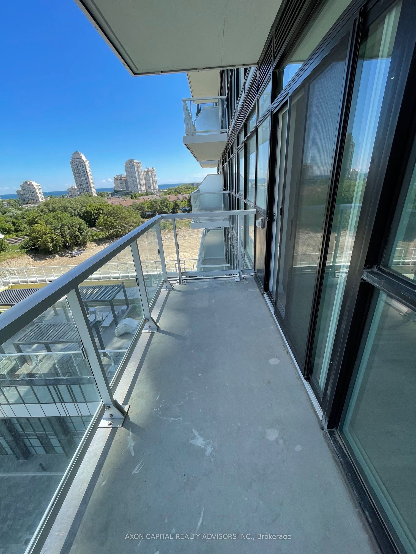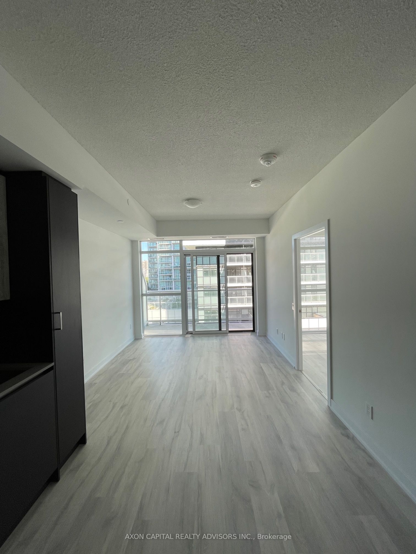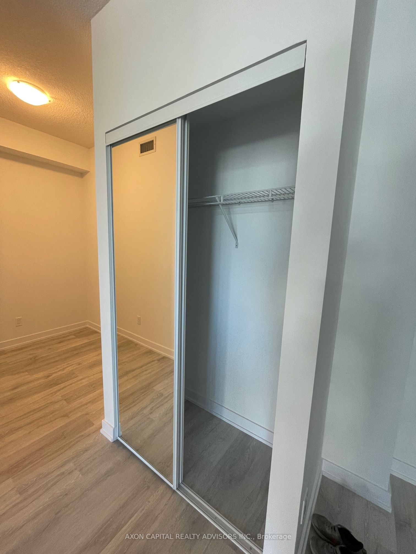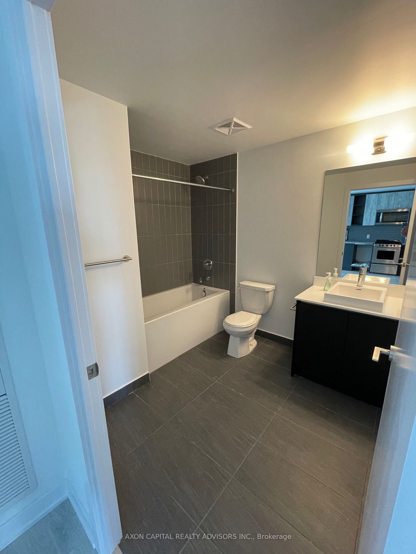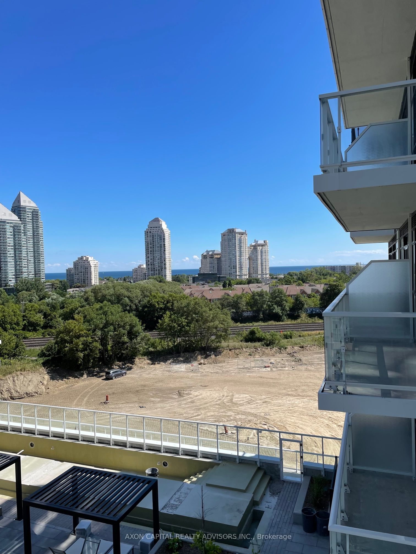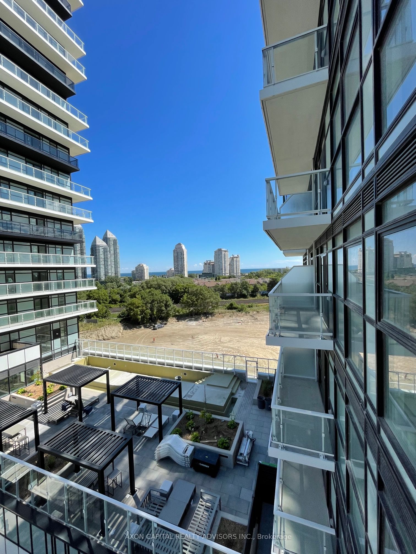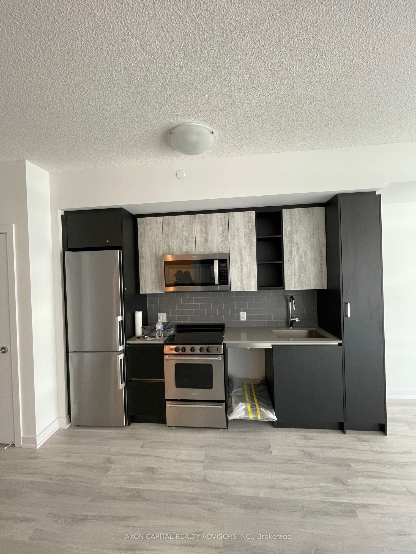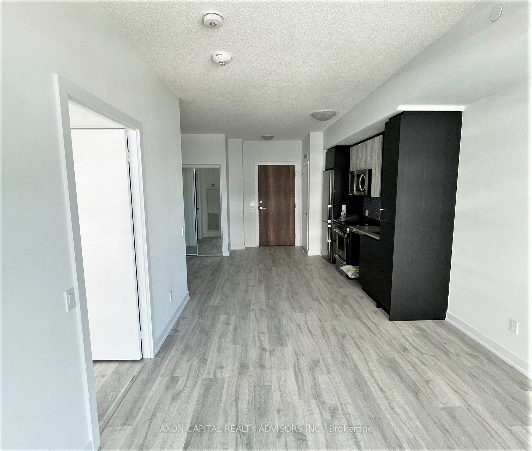
List Price: $2,350 /mo
251 Manitoba Street, Etobicoke, M8Y 0B3
- By AXON CAPITAL REALTY ADVISORS INC.
Condo Apartment|MLS - #W11989289|New
2 Bed
1 Bath
500-599 Sqft.
Underground Garage
Room Information
| Room Type | Features | Level |
|---|---|---|
| Living Room 3.15 x 3.48 m | Combined w/Dining, W/O To Balcony, Vinyl Floor | Flat |
| Dining Room 3.15 x 3.48 m | Combined w/Living, Vinyl Floor | Flat |
| Kitchen 2.57 x 3.3 m | Stainless Steel Appl, Vinyl Floor | Flat |
| Primary Bedroom 3.15 x 2.84 m | Large Window, Closet, Vinyl Floor | Flat |
Client Remarks
Welcome To This 1 Bedroom + Den With Parking & Locker At Empire Phoenix Condos. This Suite Features Spacious Living Space, Large Balcony & Large Den. Enjoy 9Ft Ceilings With Floor To Ceiling Windows. Close To Amazing Parks & Restaurants, Discover Everything Etobicoke Has To Offer. A Few Mins Drive To Lakeshore & Gardiner, Mimico Go, Metro, Nofrills, Costco, Banks, Lcbo, Gas, Shops & Restaurants Of The Queensway; Very Close To Humber Bay Park. Amenities Include: Fitness Centre With Yoga & Spin, Outdoor Pool With Cabanas, Spa With Sauna & Rain Shower, Courtyard With Bbqs, Indoor Private Dining, Shared Workspace With Wifi, Games Room, Guest Suites, Pet Wash Station. Measurements To Be Verified By Tenant.
Property Description
251 Manitoba Street, Etobicoke, M8Y 0B3
Property type
Condo Apartment
Lot size
N/A acres
Style
Apartment
Approx. Area
N/A Sqft
Home Overview
Last check for updates
Virtual tour
N/A
Basement information
None
Building size
N/A
Status
In-Active
Property sub type
Maintenance fee
$N/A
Year built
--
Walk around the neighborhood
251 Manitoba Street, Etobicoke, M8Y 0B3Nearby Places

Shally Shi
Sales Representative, Dolphin Realty Inc
English, Mandarin
Residential ResaleProperty ManagementPre Construction
 Walk Score for 251 Manitoba Street
Walk Score for 251 Manitoba Street

Book a Showing
Tour this home with Shally
Frequently Asked Questions about Manitoba Street
Recently Sold Homes in Etobicoke
Check out recently sold properties. Listings updated daily
No Image Found
Local MLS®️ rules require you to log in and accept their terms of use to view certain listing data.
No Image Found
Local MLS®️ rules require you to log in and accept their terms of use to view certain listing data.
No Image Found
Local MLS®️ rules require you to log in and accept their terms of use to view certain listing data.
No Image Found
Local MLS®️ rules require you to log in and accept their terms of use to view certain listing data.
No Image Found
Local MLS®️ rules require you to log in and accept their terms of use to view certain listing data.
No Image Found
Local MLS®️ rules require you to log in and accept their terms of use to view certain listing data.
No Image Found
Local MLS®️ rules require you to log in and accept their terms of use to view certain listing data.
No Image Found
Local MLS®️ rules require you to log in and accept their terms of use to view certain listing data.
Check out 100+ listings near this property. Listings updated daily
See the Latest Listings by Cities
1500+ home for sale in Ontario
