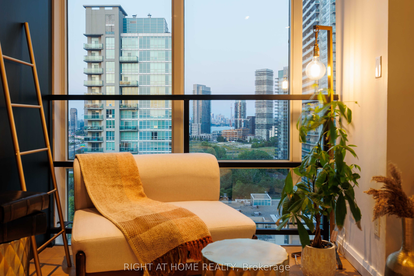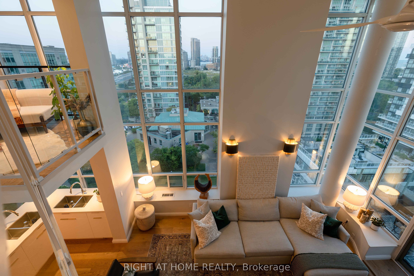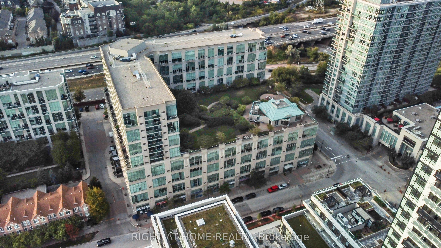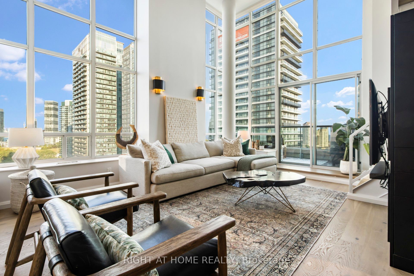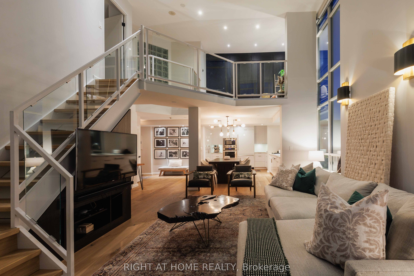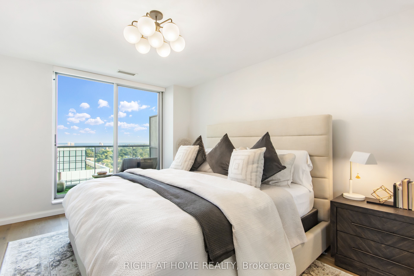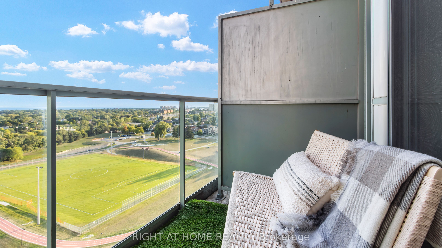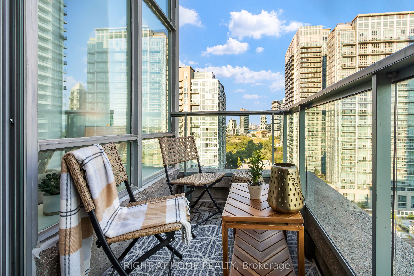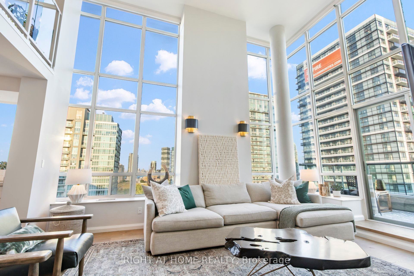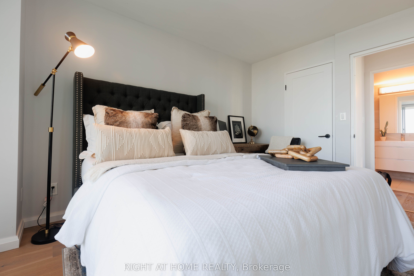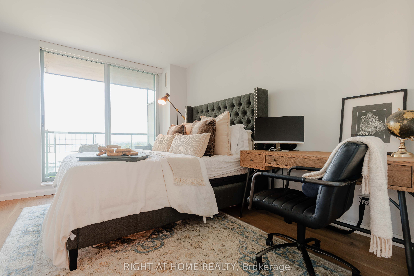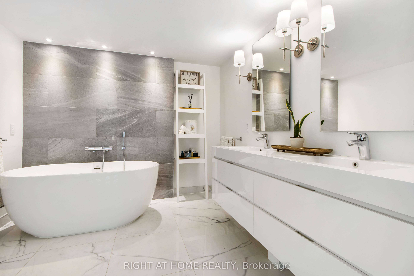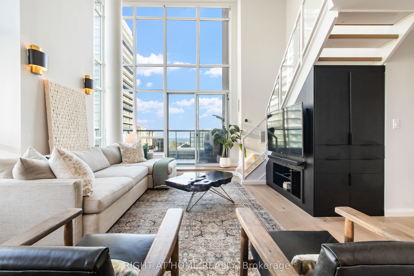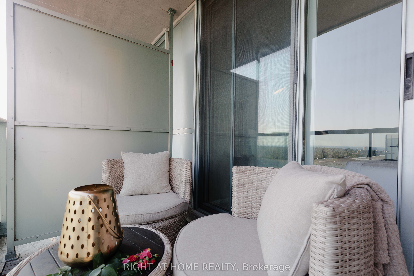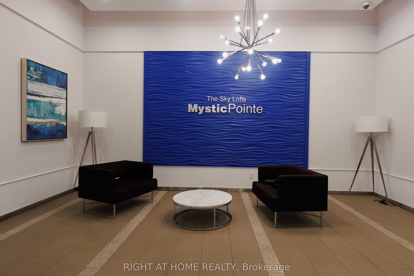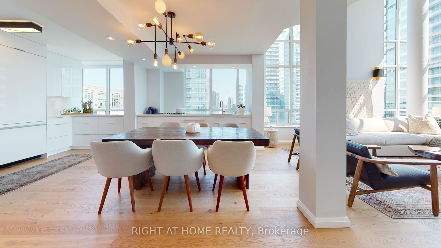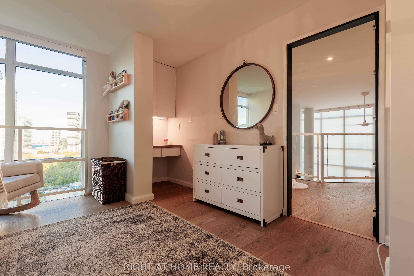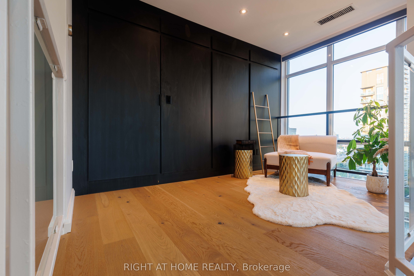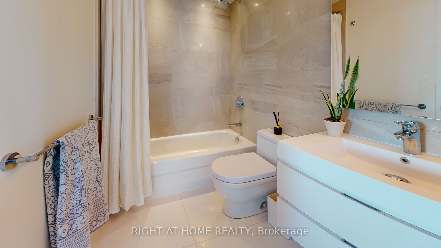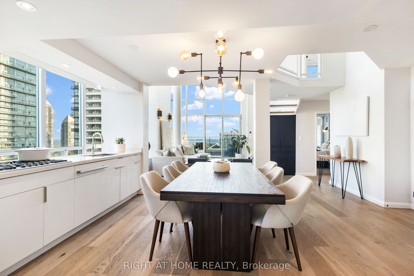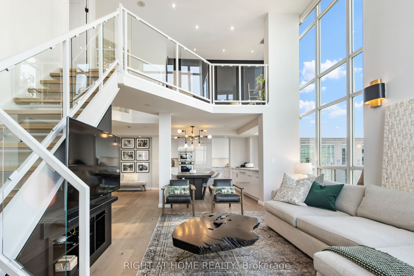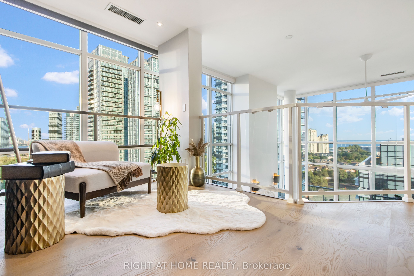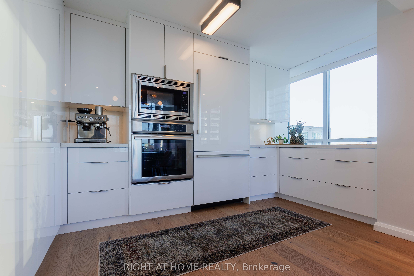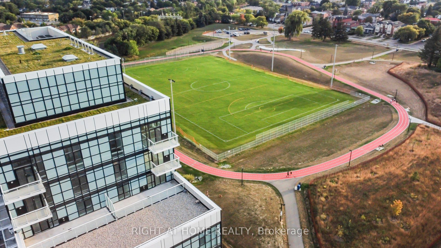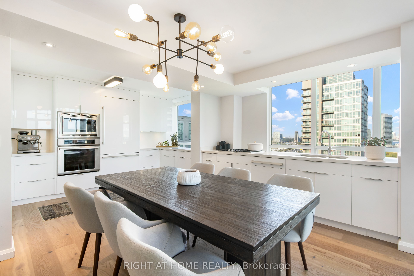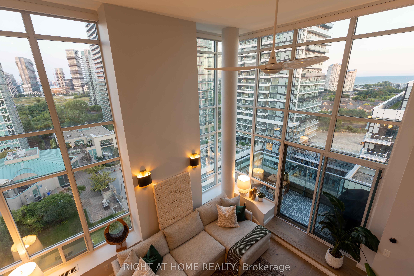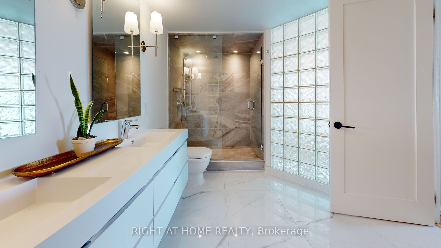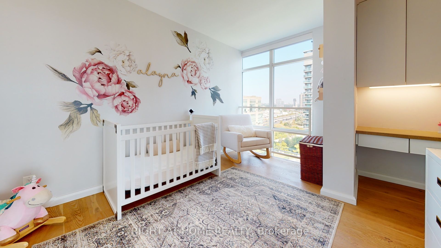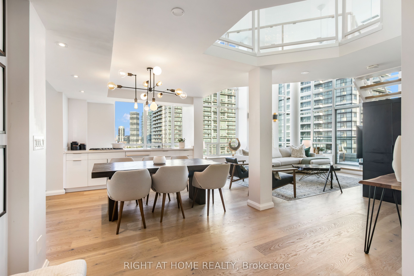
List Price: $1,424,000 + $1,369 maint. fee
250 Manitoba Street, Etobicoke, M8Y 4G8
- By RIGHT AT HOME REALTY
Condo Apartment|MLS - #W12060828|New
4 Bed
2 Bath
1600-1799 Sqft.
Built-In Garage
Included in Maintenance Fee:
CAC
Common Elements
Parking
Water
Room Information
| Room Type | Features | Level |
|---|---|---|
| Dining Room 5.71 x 3.93 m | Hardwood Floor, W/O To Balcony, Cathedral Ceiling(s) | Main |
| Kitchen 5.71 x 3.93 m | Stainless Steel Appl, Stone Counters, Open Concept | Main |
| Living Room 4.95 x 6.36 m | W/O To Balcony, Combined w/Kitchen, Overlooks Garden | Main |
| Bedroom 3 3.88 x 2.95 m | Hardwood Floor, W/O To Balcony, Walk-In Closet(s) | Main |
| Primary Bedroom 6.41 x 4.31 m | Hardwood Floor, W/O To Balcony, 5 Pc Ensuite | Second |
| Bedroom 2 3.24 x 4.23 m | Hardwood Floor, Overlooks Garden, Double Closet | Second |
Client Remarks
Experience the perfect blend of history and modern luxury in this one-of-a-kind penthouse loft, formerly the McGuinness Distillers warehouse. Spanning 1,740 sq. ft. of dramatic, open-concept living, this two-storey residence is designed to impress with its expansive layout, abundant natural light, and breathtaking city skyline & water views. Thoughtfully crafted for both sophistication and functionality, this home features three spacious bedrooms + a versatile den. Two elegantly designed bathrooms and three private balconies (approx.. 129 sq. ft.) for seamless indoor-outdoor living. The modern custom kitchen is a chef's dream, equipped with premium Thermador appliances, a gas cooktop, and sleek finishes that complement the rich oak plank hardwood floors. New floor-to-ceiling windows flood the space with natural light, enhancing its airy and inviting ambiance. The luxurious primary retreat to unwind in, complete with a spa-inspired five-piece en-suite, an expansive walk-in closet, and a private balcony, the perfect sanctuary after a long day. Premium features & amenities: 1) Gas hookup on the balcony for effortless outdoor grilling, 2) Dedicated 2 parking spaces & one storage locker, 3) Rooftop BBQ area & stylish party room for entertaining. Unbeatable location minutes from transit, major highways, shopping, and top-tier amenities. Please refer to the features & finishes list. This rare penthouse offering won't last!
Property Description
250 Manitoba Street, Etobicoke, M8Y 4G8
Property type
Condo Apartment
Lot size
N/A acres
Style
Loft
Approx. Area
N/A Sqft
Home Overview
Last check for updates
Virtual tour
N/A
Basement information
None
Building size
N/A
Status
In-Active
Property sub type
Maintenance fee
$1,369
Year built
--
Amenities
Exercise Room
Gym
Party Room/Meeting Room
Rooftop Deck/Garden
Sauna
Squash/Racquet Court
Walk around the neighborhood
250 Manitoba Street, Etobicoke, M8Y 4G8Nearby Places

Angela Yang
Sales Representative, ANCHOR NEW HOMES INC.
English, Mandarin
Residential ResaleProperty ManagementPre Construction
Mortgage Information
Estimated Payment
$0 Principal and Interest
 Walk Score for 250 Manitoba Street
Walk Score for 250 Manitoba Street

Book a Showing
Tour this home with Angela
Frequently Asked Questions about Manitoba Street
Recently Sold Homes in Etobicoke
Check out recently sold properties. Listings updated daily
See the Latest Listings by Cities
1500+ home for sale in Ontario
