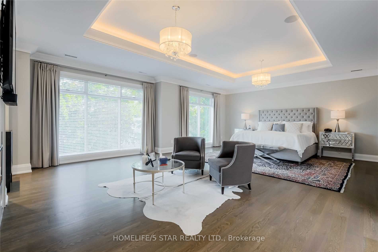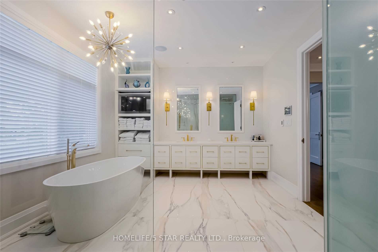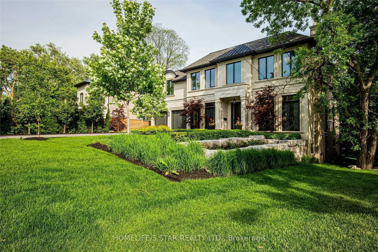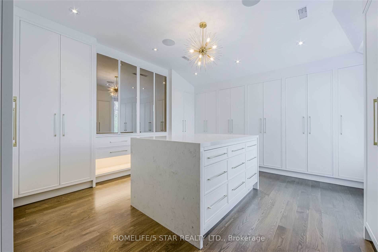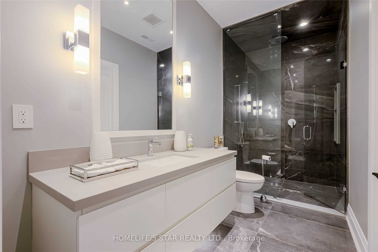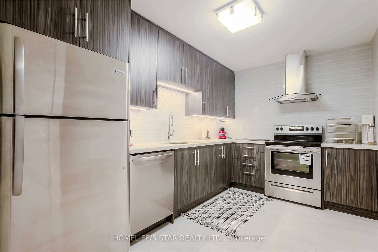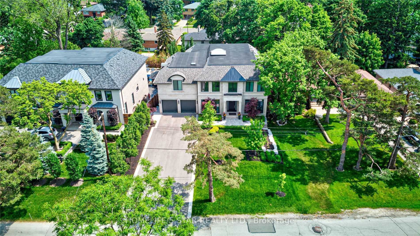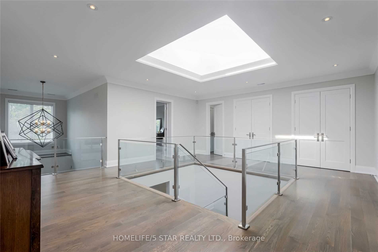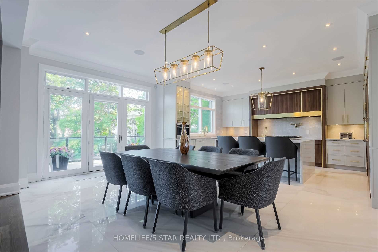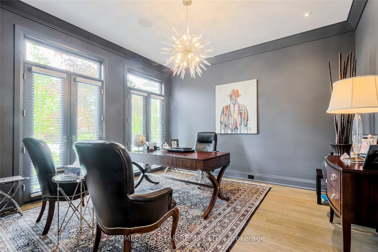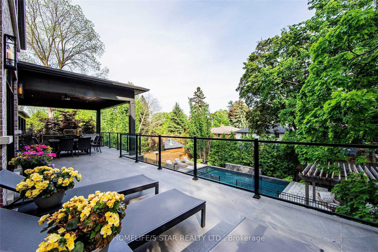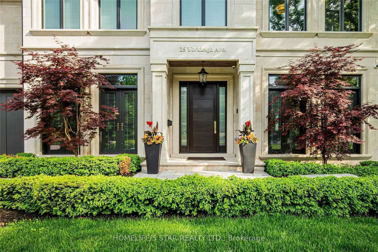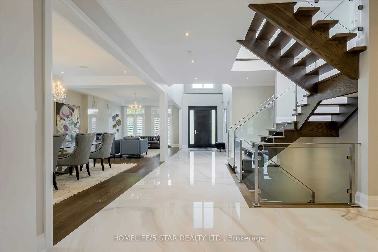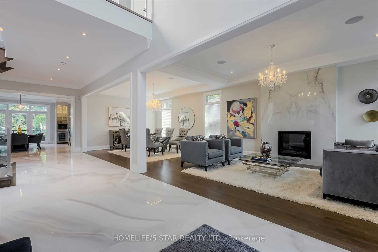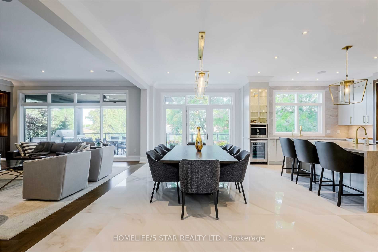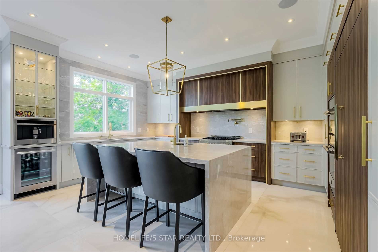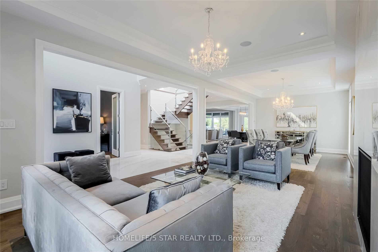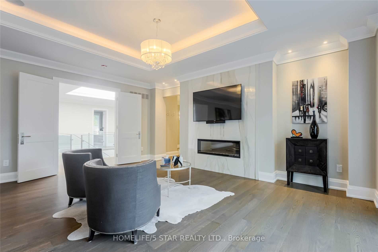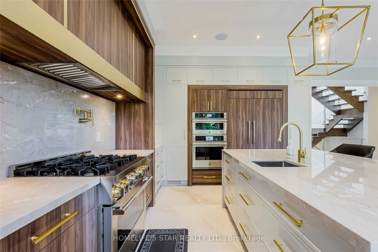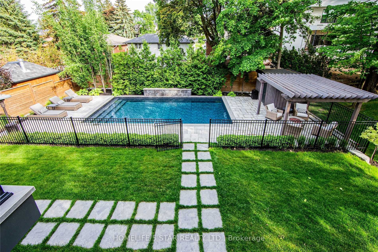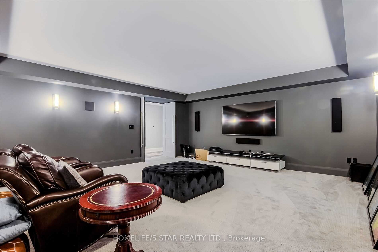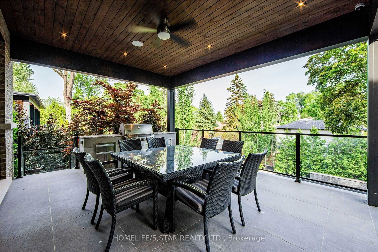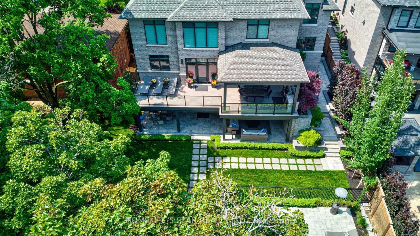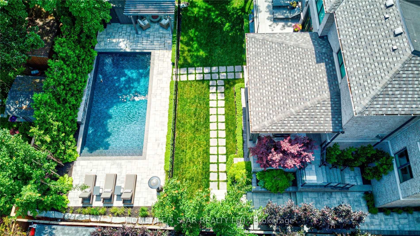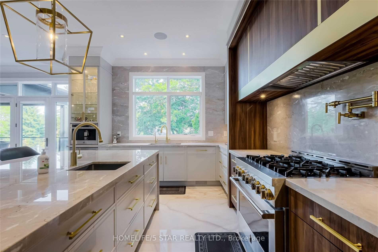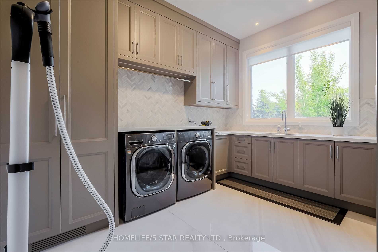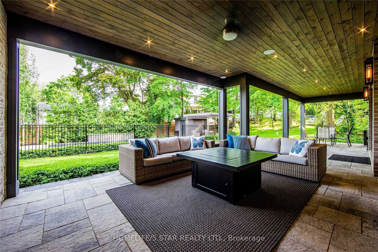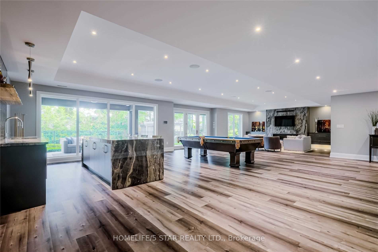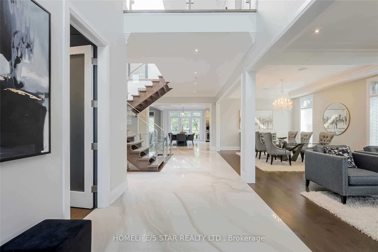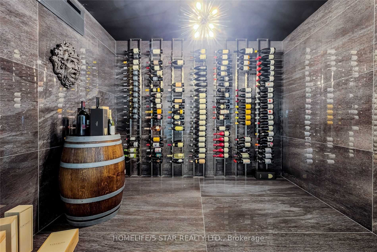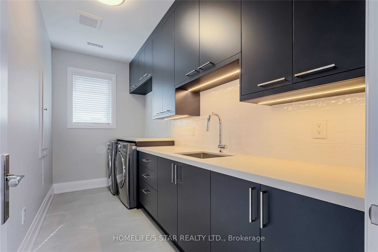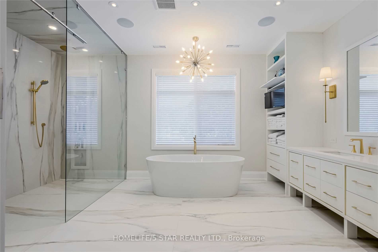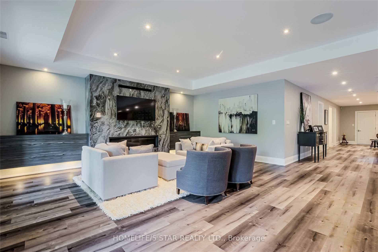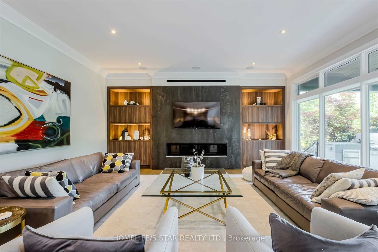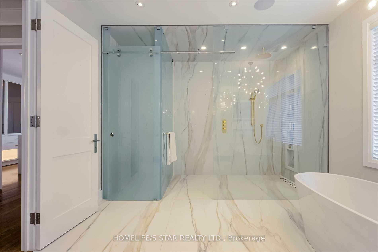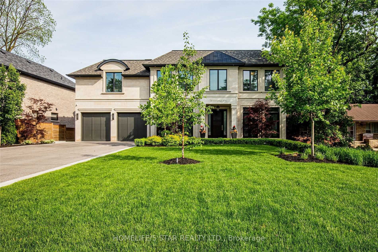
List Price: $4,588,000
25 YORKLEIGH Avenue, Etobicoke, M9P 1Y3
- By HOMELIFE/5 STAR REALTY LTD.
Detached|MLS - #W12134350|New
5 Bed
7 Bath
5000 + Sqft.
Lot Size: 75 x 174 Feet
Attached Garage
Room Information
| Room Type | Features | Level |
|---|---|---|
| Dining Room 5.6 x 4.17 m | Hardwood Floor, Overlooks Living, Coffered Ceiling(s) | Main |
| Living Room 5.61 x 4.17 m | Hardwood Floor, Gas Fireplace, Coffered Ceiling(s) | Main |
| Kitchen 5.95 x 4 m | Porcelain Floor, W/O To Patio, Granite Counters | Main |
| Primary Bedroom 8 x 6 m | 5 Pc Ensuite, Gas Fireplace, Walk-In Closet(s) | Second |
| Bedroom 2 4.71 x 4.17 m | 4 Pc Ensuite, Hardwood Floor, Walk-In Closet(s) | Second |
| Bedroom 3 5.61 x 5.6 m | 3 Pc Ensuite, Hardwood Floor, His and Hers Closets | Second |
| Bedroom 4 4.16 x 3.53 m | 3 Pc Ensuite, Hardwood Floor, Walk-In Closet(s) | Second |
| Bedroom 3.91 x 3.51 m | Semi Ensuite, Broadloom | Basement |
Client Remarks
Builder's Own Custom Built Home Located In Picturesque Muskoka Like Setting. Entertainer's Delight. Landscaped And Interior Designed By Professional Designers.
Property Description
25 YORKLEIGH Avenue, Etobicoke, M9P 1Y3
Property type
Detached
Lot size
N/A acres
Style
2-Storey
Approx. Area
N/A Sqft
Home Overview
Last check for updates
Virtual tour
N/A
Basement information
Finished with Walk-Out
Building size
N/A
Status
In-Active
Property sub type
Maintenance fee
$N/A
Year built
--
Walk around the neighborhood
25 YORKLEIGH Avenue, Etobicoke, M9P 1Y3Nearby Places

Angela Yang
Sales Representative, ANCHOR NEW HOMES INC.
English, Mandarin
Residential ResaleProperty ManagementPre Construction
Mortgage Information
Estimated Payment
$0 Principal and Interest
 Walk Score for 25 YORKLEIGH Avenue
Walk Score for 25 YORKLEIGH Avenue

Book a Showing
Tour this home with Angela
Frequently Asked Questions about YORKLEIGH Avenue
Recently Sold Homes in Etobicoke
Check out recently sold properties. Listings updated daily
See the Latest Listings by Cities
1500+ home for sale in Ontario
