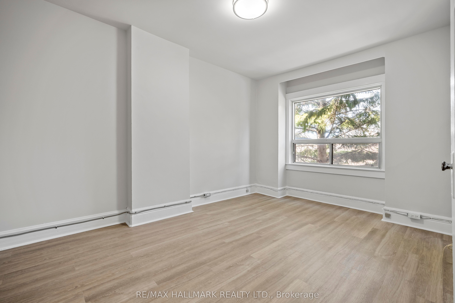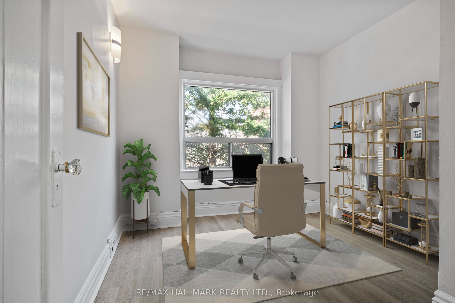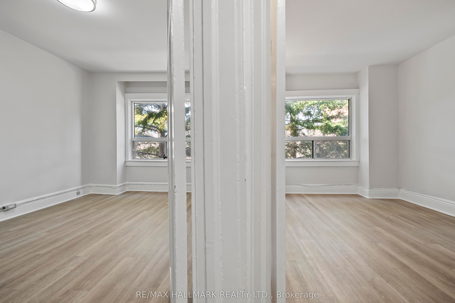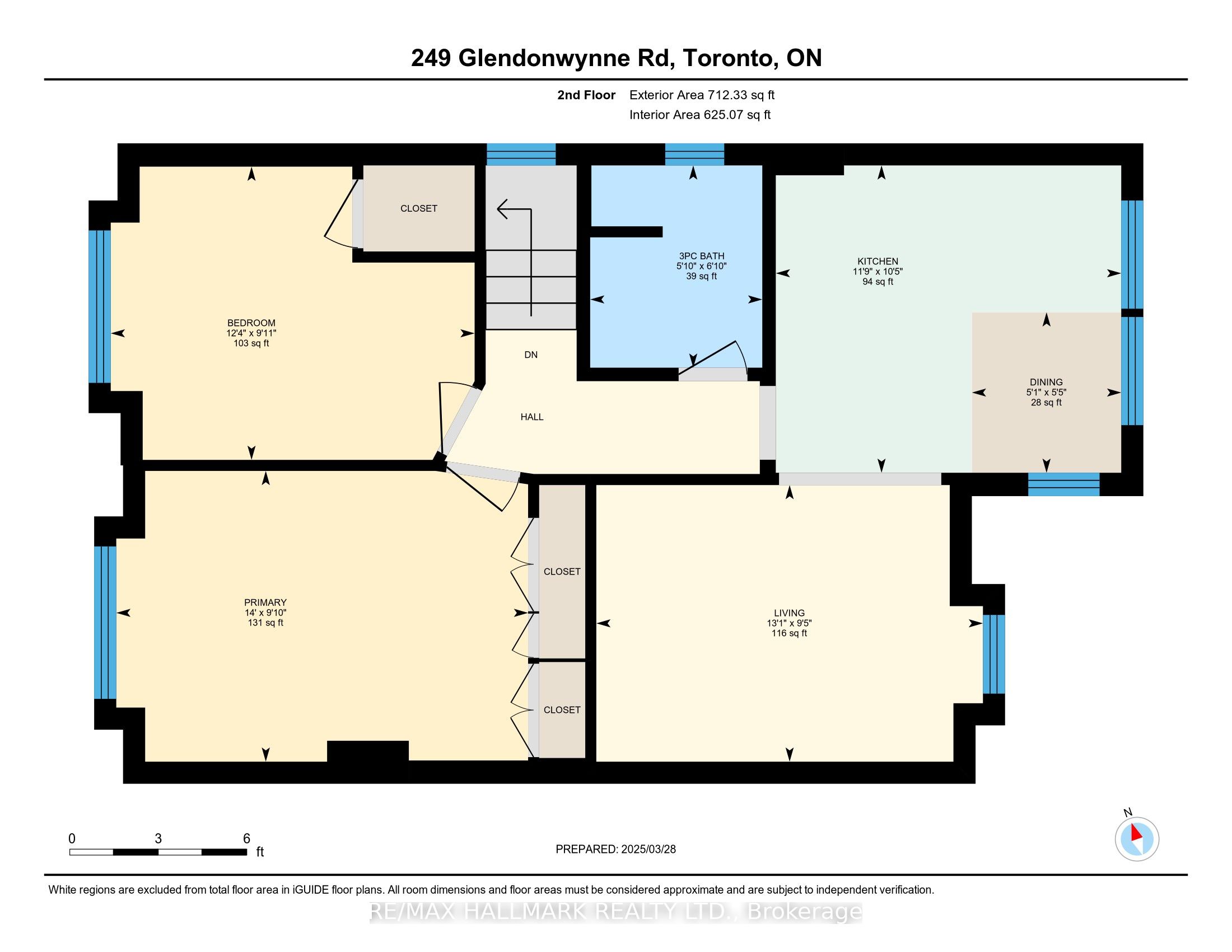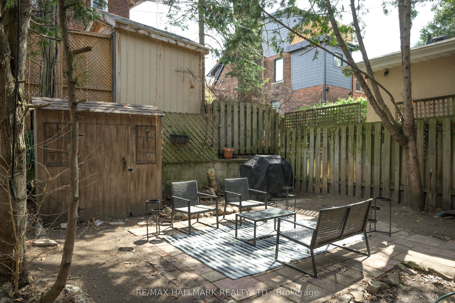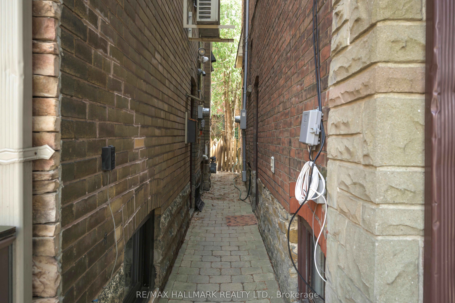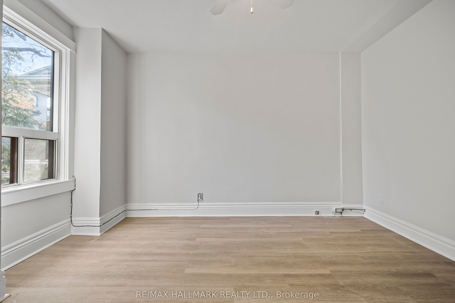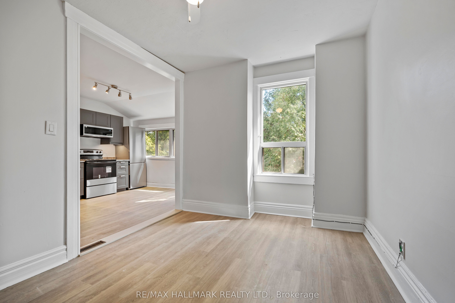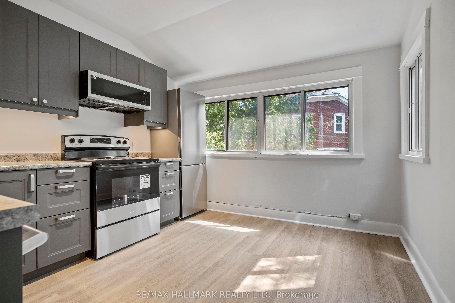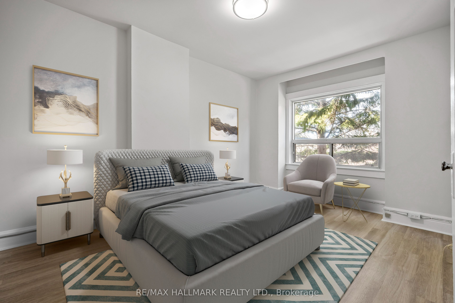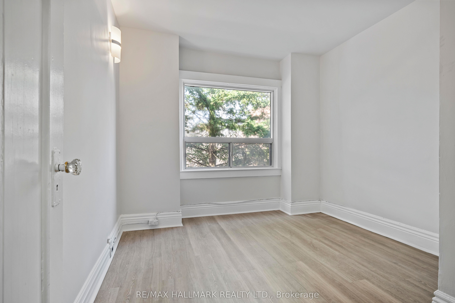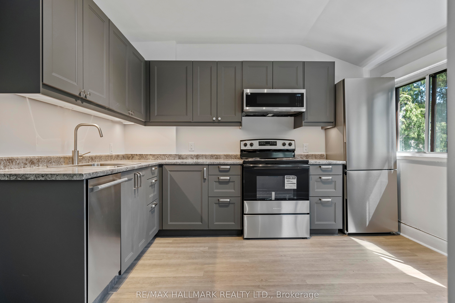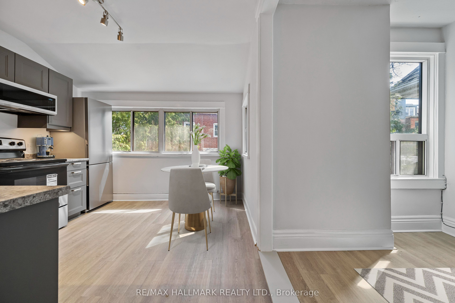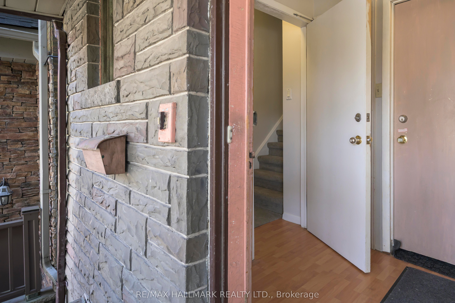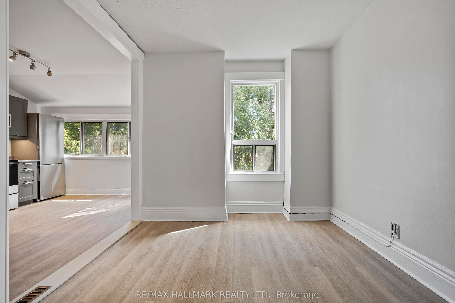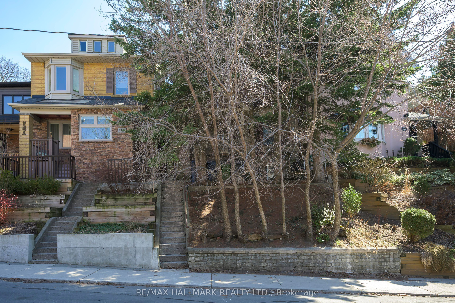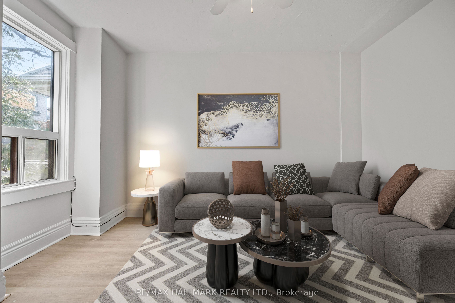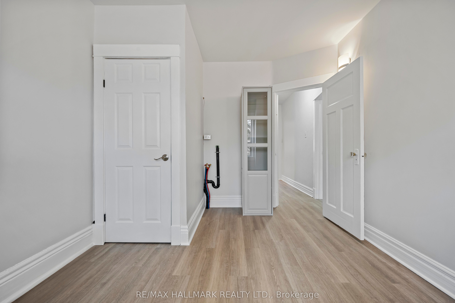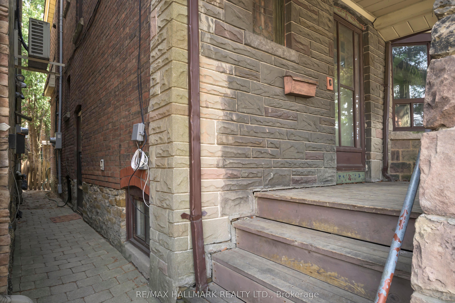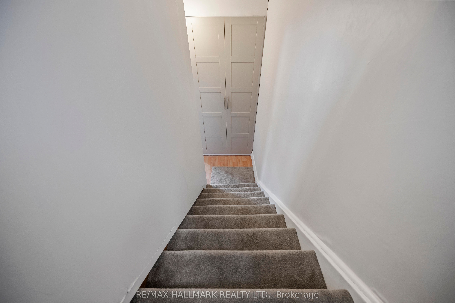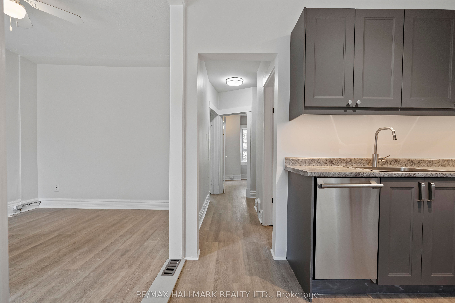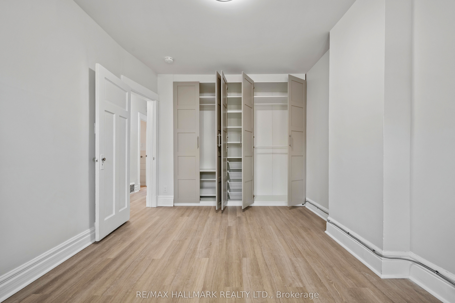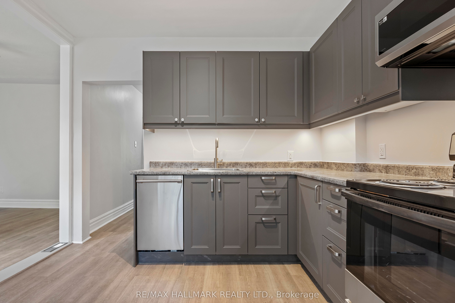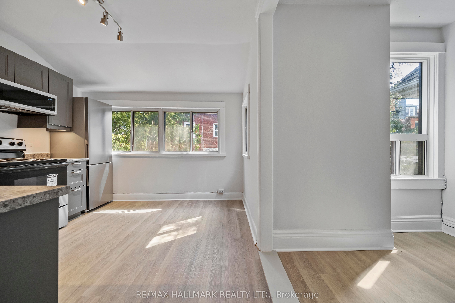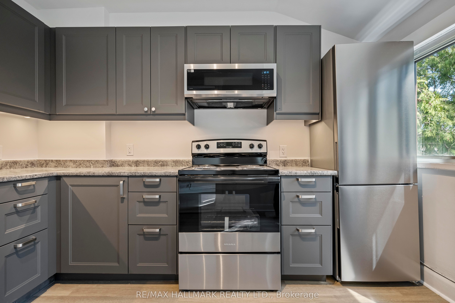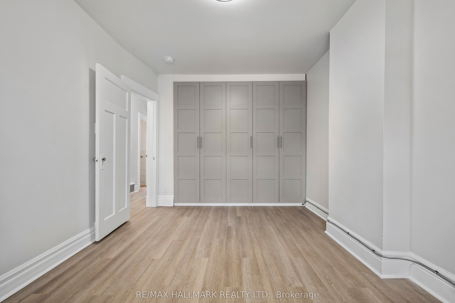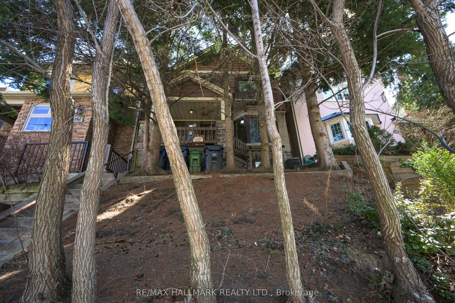
List Price: $2,750 /mo
249 Glendonwynne Road, Etobicoke, M6P 3G4
- By RE/MAX HALLMARK REALTY LTD.
Detached|MLS - #W12053088|New
2 Bed
1 Bath
None Garage
Room Information
| Room Type | Features | Level |
|---|---|---|
| Living Room 3.99 x 2.86 m | Laminate, Overlooks Garden | Second |
| Kitchen 3.51 x 3.21 m | Renovated, Stainless Steel Appl, Eat-in Kitchen | Second |
| Primary Bedroom 4.26 x 3.01 m | Laminate, W/W Closet, Picture Window | Second |
| Bedroom 3.76 x 3.03 m | Laminate, Picture Window | Second |
Client Remarks
Perched Among The Trees In The Sought-After High Park Neighborhood, This Bright And Sunny 2-Bedroom, 1-Bath, 2nd-Floor Apartment Offers A Park-Like Setting With A Serene View. Step Inside This Newly Renovated (Never Lived In) Space To Find New Laminate Flooring Throughout, Renovated Eat-In Kitchen With All-New Stainless Steel Appliances, New Bathroom With Over-Sized Glass Shower And Freshly Painted Throughout. The Spacious Primary Bedroom Boasts A Wall-To-Wall Closet With Convenient Built-Ins, While The Ensuite Stacked Washer And Dryer Add Convenience. Enjoy Central Air Conditioning, Lots Of Storage, Shared Backyard Access, And The Ease Of All-Inclusive Rent. Just Minutes From The Subway, Shops, Restaurants, High Park, Cycling Paths, And The Gardiner. Available Immediately. A Must See High Park Locale. No Pets, Non-Smokers. Check Out The 3D Tour & Floor Plan. Rent Is $2750 All Inclusive.
Property Description
249 Glendonwynne Road, Etobicoke, M6P 3G4
Property type
Detached
Lot size
N/A acres
Style
2-Storey
Approx. Area
N/A Sqft
Home Overview
Last check for updates
Virtual tour
N/A
Basement information
None
Building size
N/A
Status
In-Active
Property sub type
Maintenance fee
$N/A
Year built
--
Walk around the neighborhood
249 Glendonwynne Road, Etobicoke, M6P 3G4Nearby Places

Shally Shi
Sales Representative, Dolphin Realty Inc
English, Mandarin
Residential ResaleProperty ManagementPre Construction
 Walk Score for 249 Glendonwynne Road
Walk Score for 249 Glendonwynne Road

Book a Showing
Tour this home with Shally
Frequently Asked Questions about Glendonwynne Road
Recently Sold Homes in Etobicoke
Check out recently sold properties. Listings updated daily
No Image Found
Local MLS®️ rules require you to log in and accept their terms of use to view certain listing data.
No Image Found
Local MLS®️ rules require you to log in and accept their terms of use to view certain listing data.
No Image Found
Local MLS®️ rules require you to log in and accept their terms of use to view certain listing data.
No Image Found
Local MLS®️ rules require you to log in and accept their terms of use to view certain listing data.
No Image Found
Local MLS®️ rules require you to log in and accept their terms of use to view certain listing data.
No Image Found
Local MLS®️ rules require you to log in and accept their terms of use to view certain listing data.
No Image Found
Local MLS®️ rules require you to log in and accept their terms of use to view certain listing data.
No Image Found
Local MLS®️ rules require you to log in and accept their terms of use to view certain listing data.
Check out 100+ listings near this property. Listings updated daily
See the Latest Listings by Cities
1500+ home for sale in Ontario
