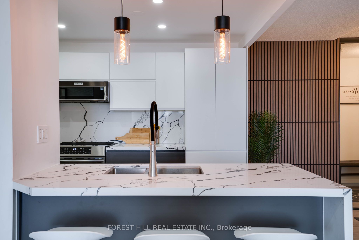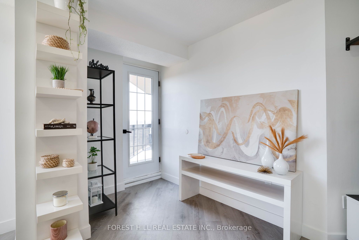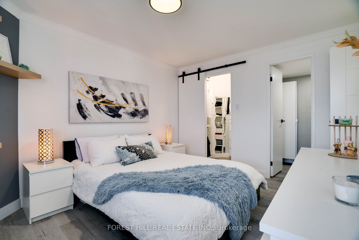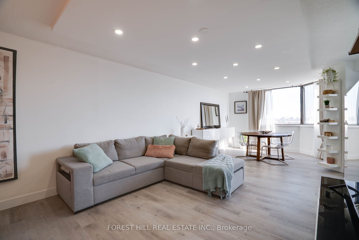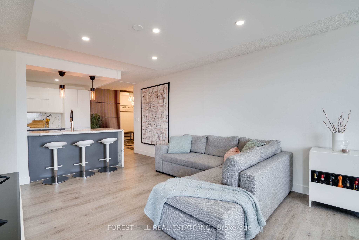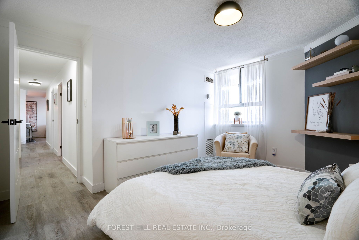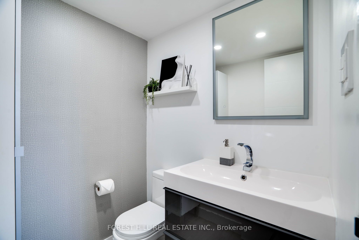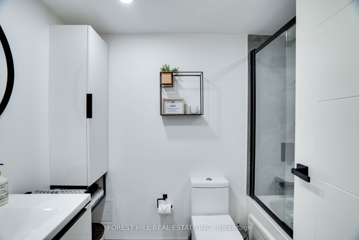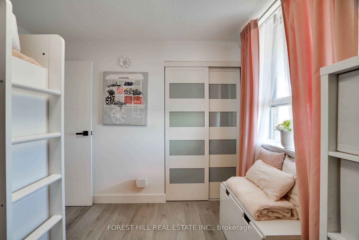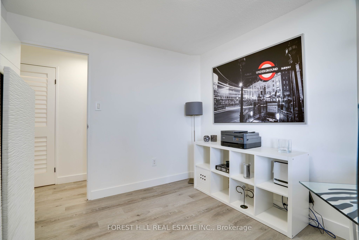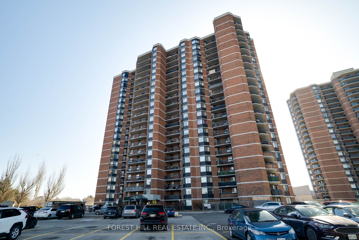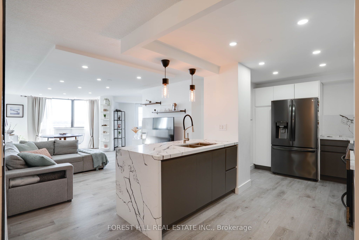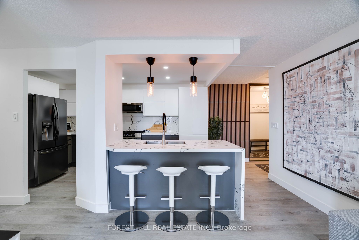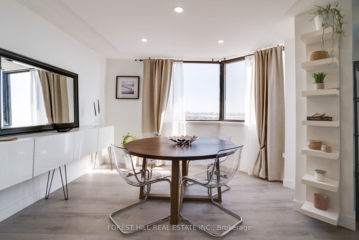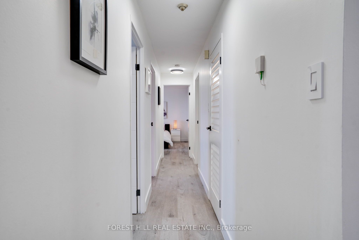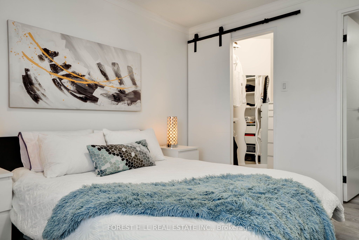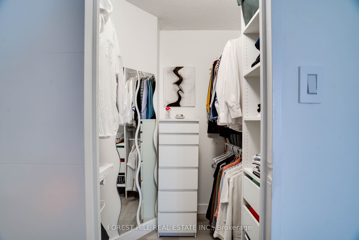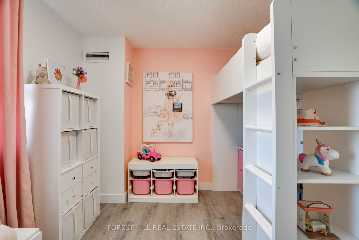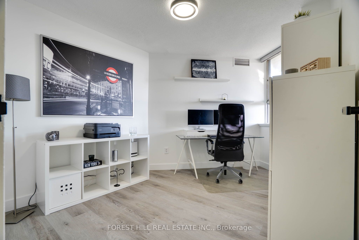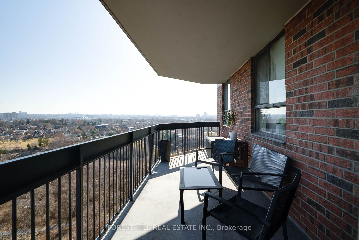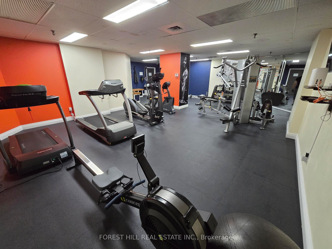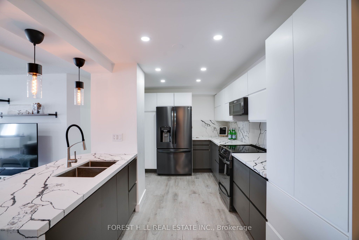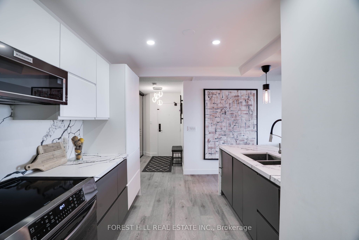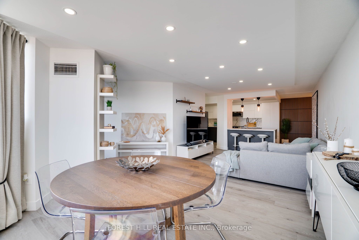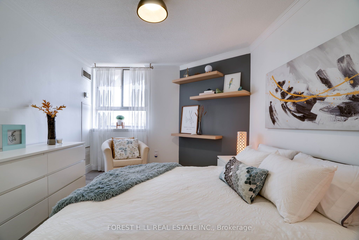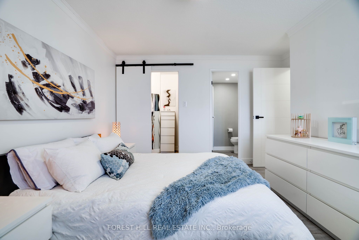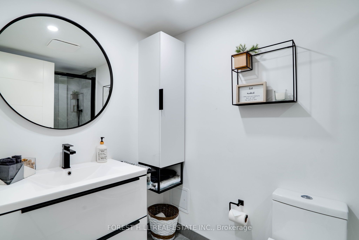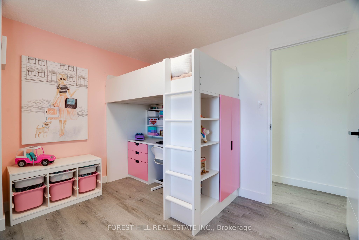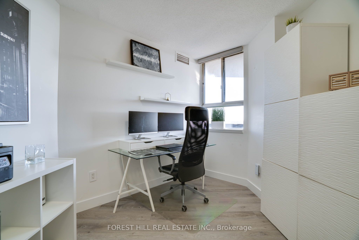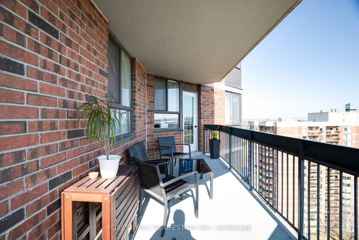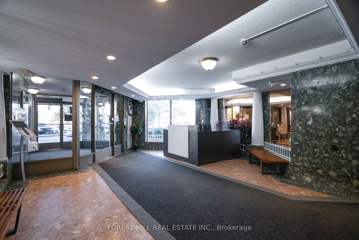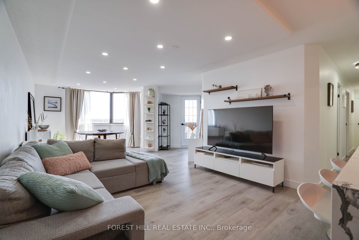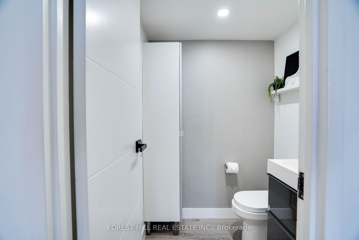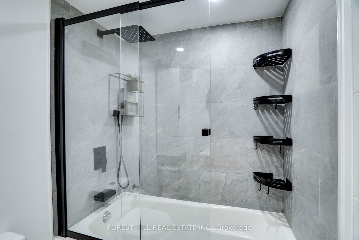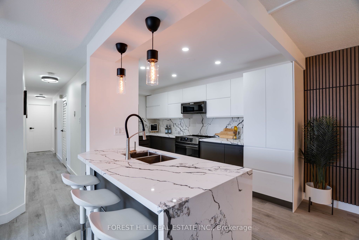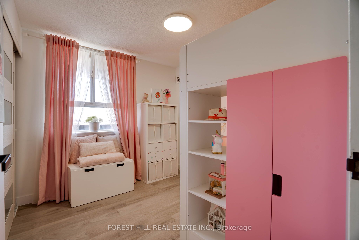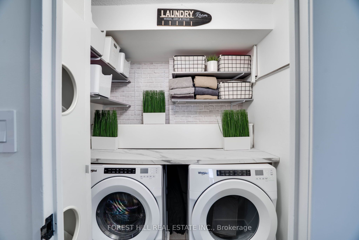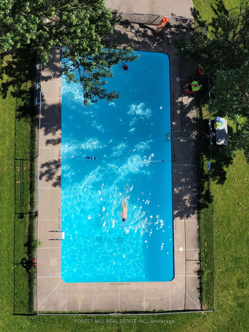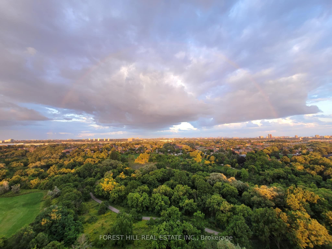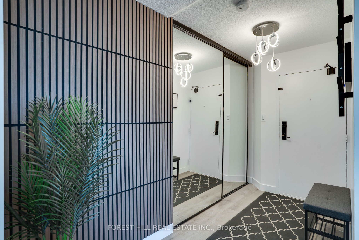
List Price: $598,888 + $1,065 maint. fee
236 Albion Road, Etobicoke, M9W 6A6
- By FOREST HILL REAL ESTATE INC.
Condo Apartment|MLS - #W12041130|New
3 Bed
2 Bath
1200-1399 Sqft.
Underground Garage
Included in Maintenance Fee:
Heat
Water
Common Elements
Building Insurance
Parking
Room Information
| Room Type | Features | Level |
|---|---|---|
| Living Room 5.13 x 4.73 m | Open Concept, Breakfast Area, Pot Lights | Flat |
| Dining Room 3.63 x 1.6 m | Open Concept, Bay Window, SE View | Flat |
| Kitchen 3.33 x 3.05 m | Modern Kitchen, B/I Appliances, Pot Lights | Flat |
| Primary Bedroom 4.41 x 3.2 m | Walk-In Closet(s), Ensuite Bath, Vinyl Floor | Flat |
| Bedroom 2 3.41 x 2.71 m | Large Closet, Closet Organizers, Vinyl Floor | Flat |
| Bedroom 3 4.34 x 2.89 m | SE View, Closet, Vinyl Floor | Flat |
Client Remarks
Stunning 3-Bedroom Condo | $$$ in Renovations | Scenic Balcony Views. Welcome to this meticulously upgraded 1,244 sq. ft. condo, where contemporary design meets modern elegance! With top-tier craftsmanship renovations, this 3-bedroom, 2-bathroom home in the heart of Elms-Old Rexdale, Toronto is a true showstopper. Step inside and be captivated by the open-concept layout, boasting a modern kitchen featuring sleek quartz countertops, a spacious peninsula with a double sink and seating area, custom cabinetry, and premium stainless-steel appliances. The living and dining area is an entertainers dream, enhanced by pot lights, a striking coffered ceiling, expansive bay window, and seamless access to the large balcony where you can unwind and soak in the picturesque views of West Humber Recreational Trail and Humber Valley Golf Course. Retreat to the comfort of the primary suite, complete with a walk-in closet and updated ensuite bathroom. The two additional bedrooms offer generous space, while the renovated main bathroom exudes style and sophistication. Enjoy the convenience of an ensuite laundry room with a full-size side by side washer and dryer. The brand-new electrical panel will ensure modern efficiency and bring you peace of mind. Nestled in a prime location, you'll have easy access to transit, shopping, dining, entertainment and great schools. Don't miss your opportunity to view this gem. Schedule your private showing today!
Property Description
236 Albion Road, Etobicoke, M9W 6A6
Property type
Condo Apartment
Lot size
N/A acres
Style
Apartment
Approx. Area
N/A Sqft
Home Overview
Last check for updates
Virtual tour
N/A
Basement information
None
Building size
N/A
Status
In-Active
Property sub type
Maintenance fee
$1,065
Year built
--
Amenities
Party Room/Meeting Room
Walk around the neighborhood
236 Albion Road, Etobicoke, M9W 6A6Nearby Places

Shally Shi
Sales Representative, Dolphin Realty Inc
English, Mandarin
Residential ResaleProperty ManagementPre Construction
Mortgage Information
Estimated Payment
$0 Principal and Interest
 Walk Score for 236 Albion Road
Walk Score for 236 Albion Road

Book a Showing
Tour this home with Shally
Frequently Asked Questions about Albion Road
Recently Sold Homes in Etobicoke
Check out recently sold properties. Listings updated daily
No Image Found
Local MLS®️ rules require you to log in and accept their terms of use to view certain listing data.
No Image Found
Local MLS®️ rules require you to log in and accept their terms of use to view certain listing data.
No Image Found
Local MLS®️ rules require you to log in and accept their terms of use to view certain listing data.
No Image Found
Local MLS®️ rules require you to log in and accept their terms of use to view certain listing data.
No Image Found
Local MLS®️ rules require you to log in and accept their terms of use to view certain listing data.
No Image Found
Local MLS®️ rules require you to log in and accept their terms of use to view certain listing data.
No Image Found
Local MLS®️ rules require you to log in and accept their terms of use to view certain listing data.
No Image Found
Local MLS®️ rules require you to log in and accept their terms of use to view certain listing data.
Check out 100+ listings near this property. Listings updated daily
See the Latest Listings by Cities
1500+ home for sale in Ontario
