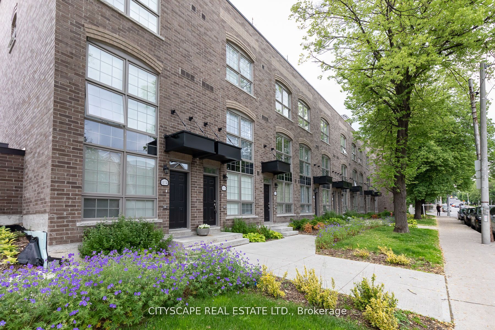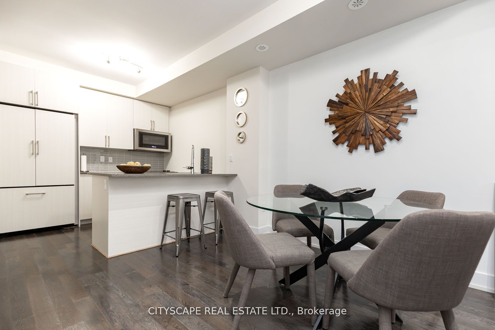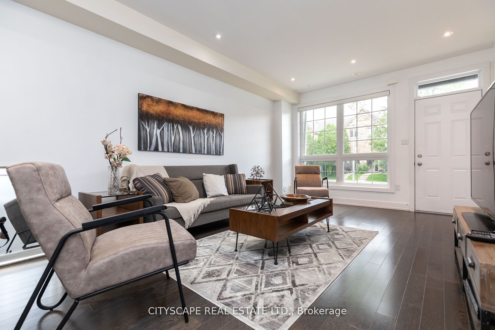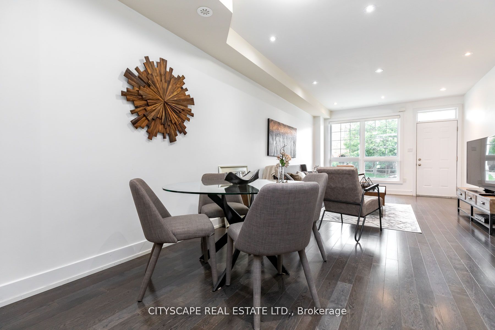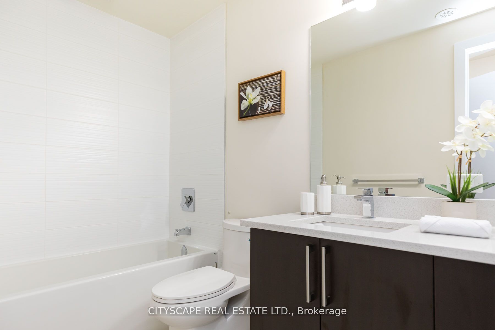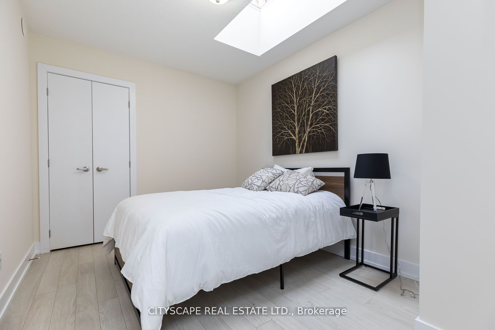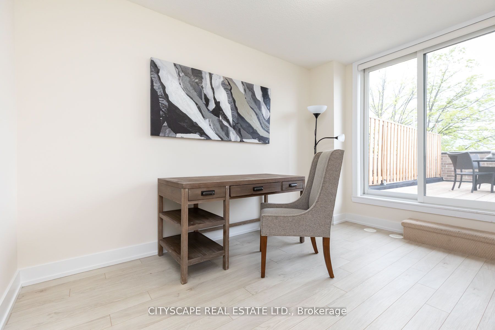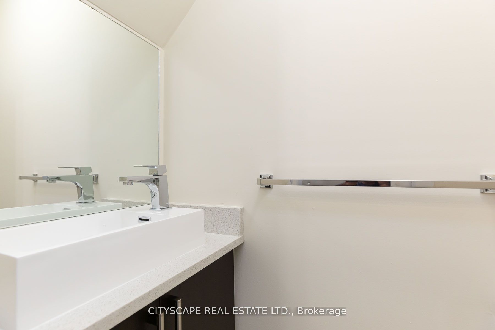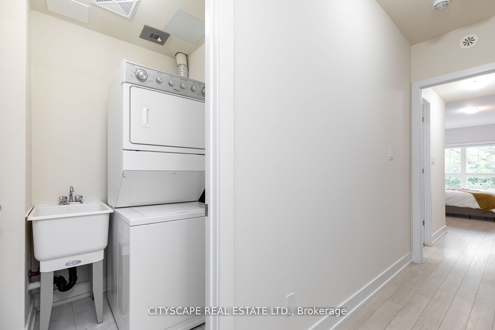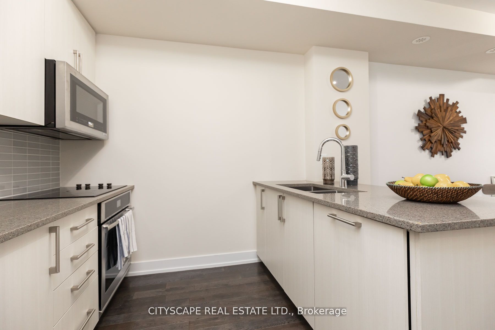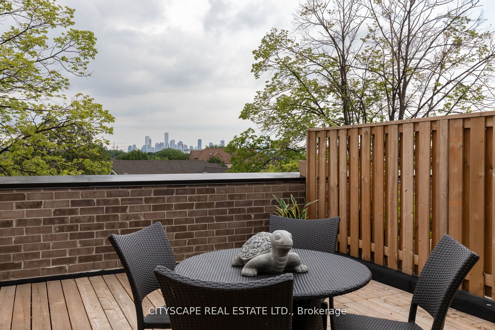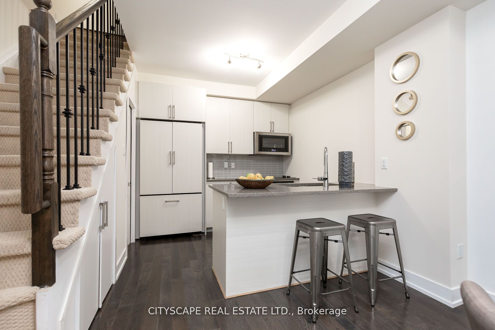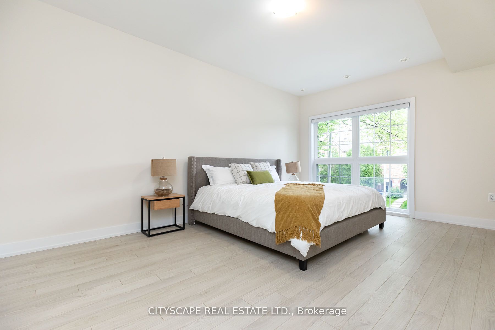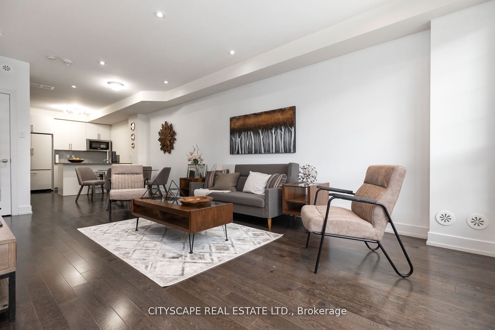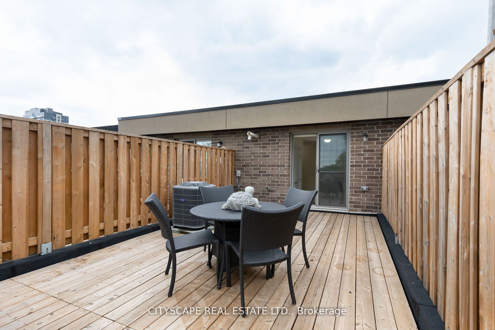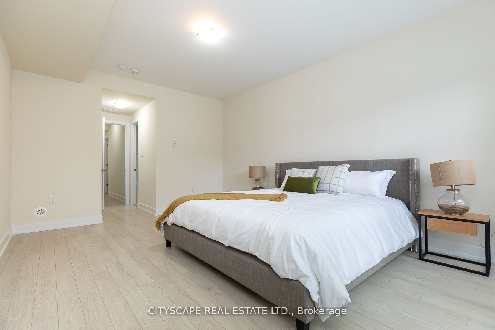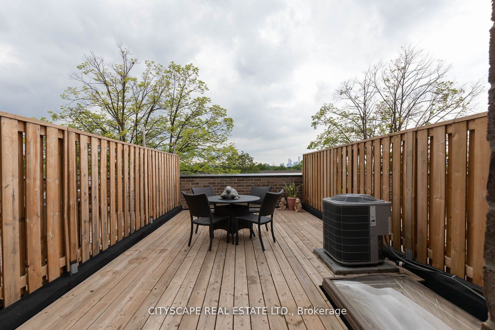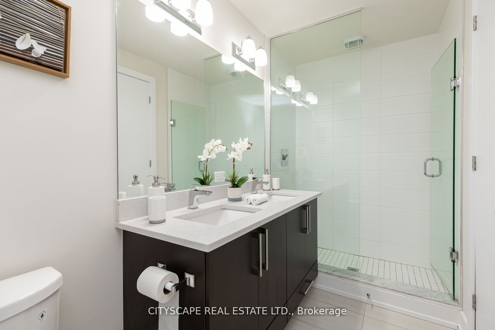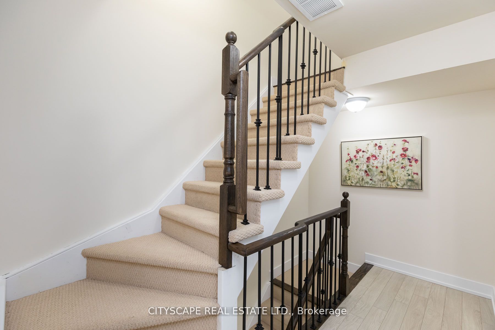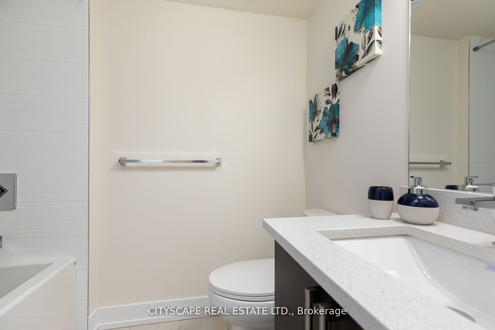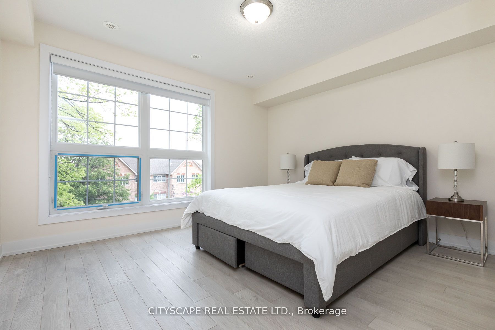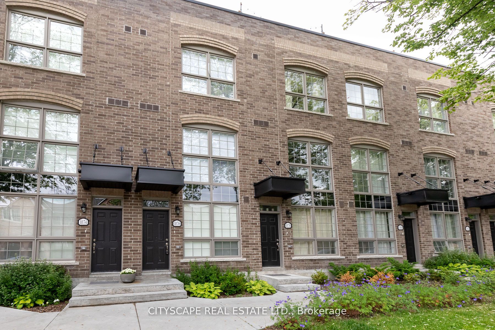
List Price: $4,343 /mo
220 Brandon Avenue, Etobicoke, M6H 0C5
- By CITYSCAPE REAL ESTATE LTD.
Att/Row/Townhouse|MLS - #W12010298|New
4 Bed
3 Bath
1500-2000 Sqft.
Other Garage
Room Information
| Room Type | Features | Level |
|---|---|---|
| Living Room 3.71 x 8.35 m | Combined w/Living, Large Window, Closet | Main |
| Dining Room 3.71 x 8.35 m | Closet, Hardwood Floor, Pot Lights | Main |
| Kitchen 2.84 x 8.49 m | B/I Appliances, Breakfast Bar, Overlooks Dining | Main |
| Primary Bedroom 3.81 x 5.1 m | Hardwood Floor, Walk-In Closet(s), Large Window | Second |
| Bedroom 3.78 x 3.78 m | Closet, Hardwood Floor, Large Window | Third |
| Bedroom 2.67 x 2.99 m | Closet, Hardwood Floor, Skylight | Third |
Client Remarks
Strong prospects with immediate occupancy eligible for promos/discounts. Modern 3 storey heritage townhomes, located in established neighborhoods of Davenport village. Close to Transit walk to buses. Close to schools, parks, & Cafes such as Belzac. 3 Bedroom and huge private rooftop terrace. hardwood floors throughout the unit. high ceiling and bright light-filled rooms! Over 1500 sft of modern style. Parking and locker available at additional costs. The unit is pet friendly.
Property Description
220 Brandon Avenue, Etobicoke, M6H 0C5
Property type
Att/Row/Townhouse
Lot size
N/A acres
Style
3-Storey
Approx. Area
N/A Sqft
Home Overview
Last check for updates
Virtual tour
N/A
Basement information
None
Building size
N/A
Status
In-Active
Property sub type
Maintenance fee
$N/A
Year built
--
Walk around the neighborhood
220 Brandon Avenue, Etobicoke, M6H 0C5Nearby Places

Angela Yang
Sales Representative, ANCHOR NEW HOMES INC.
English, Mandarin
Residential ResaleProperty ManagementPre Construction
 Walk Score for 220 Brandon Avenue
Walk Score for 220 Brandon Avenue

Book a Showing
Tour this home with Angela
Frequently Asked Questions about Brandon Avenue
Recently Sold Homes in Etobicoke
Check out recently sold properties. Listings updated daily
See the Latest Listings by Cities
1500+ home for sale in Ontario
