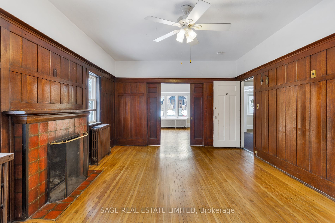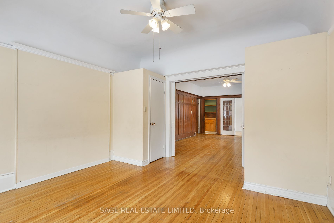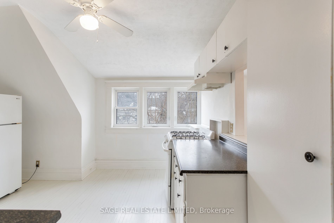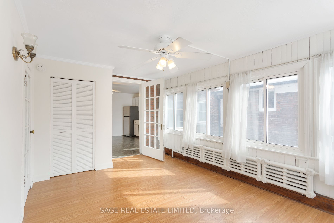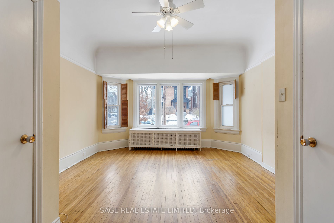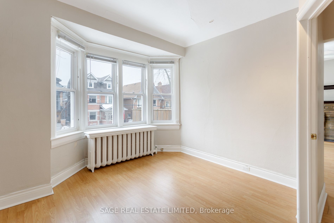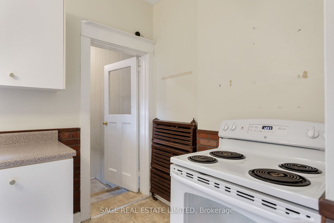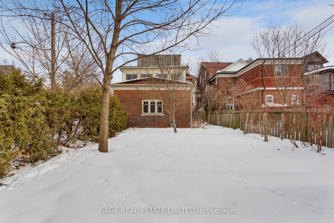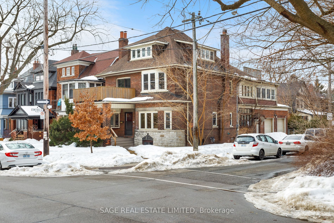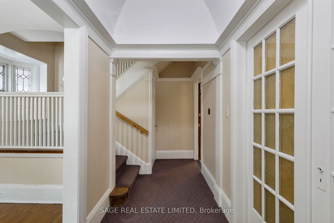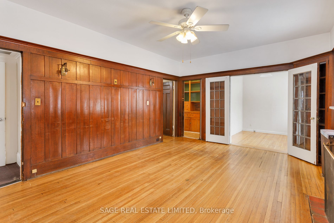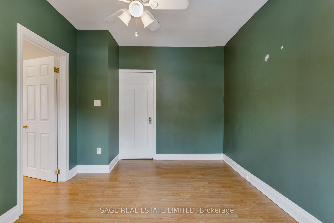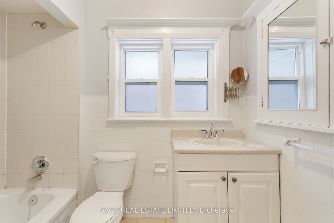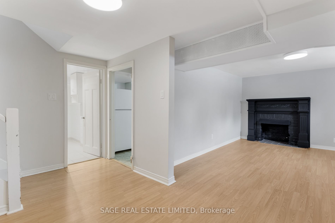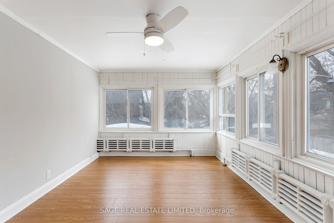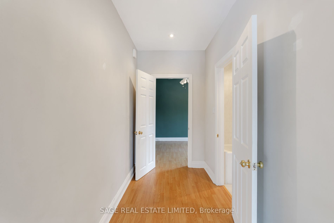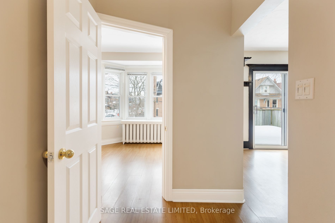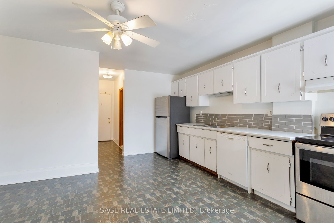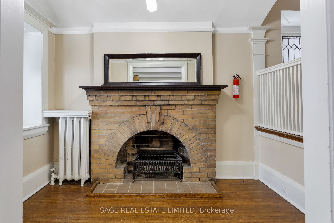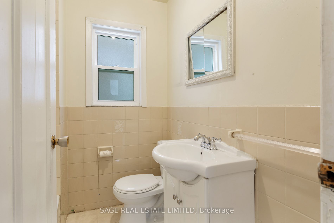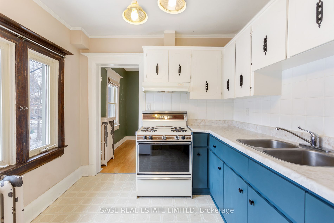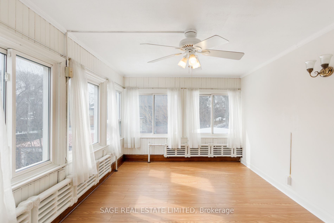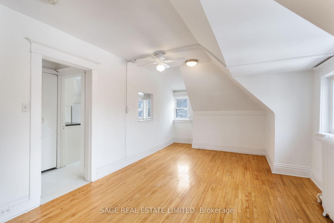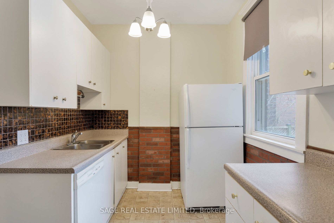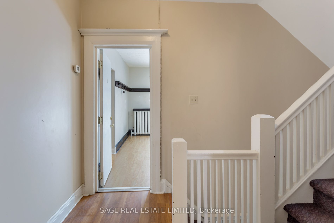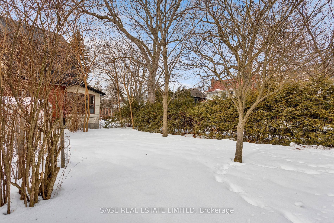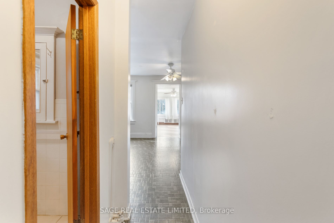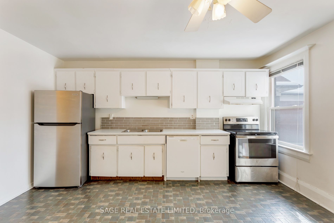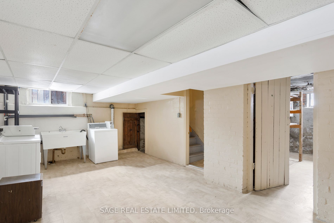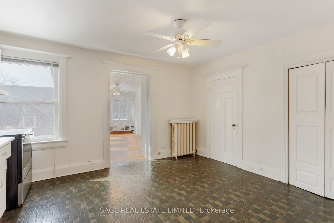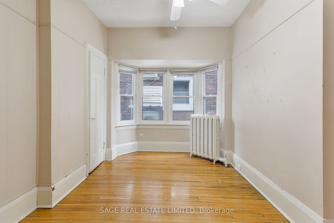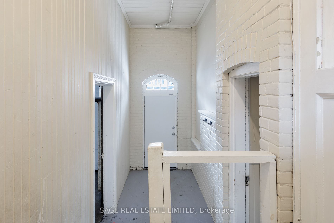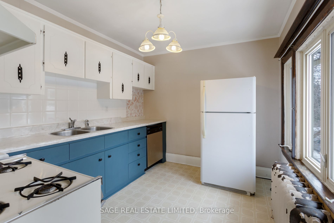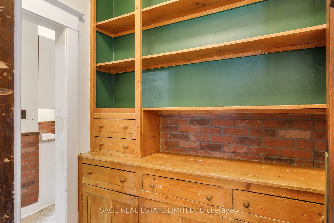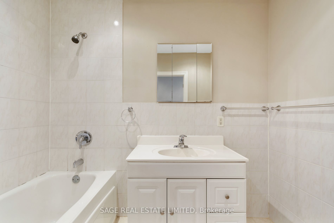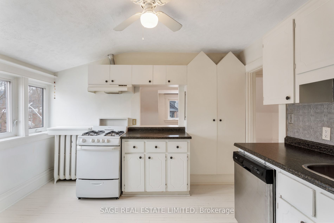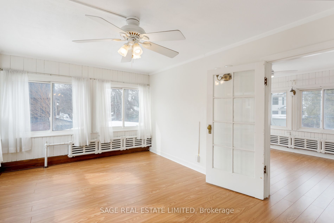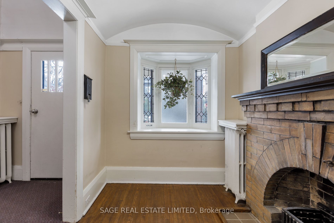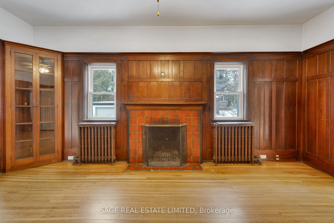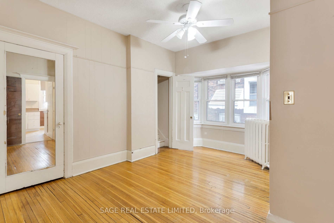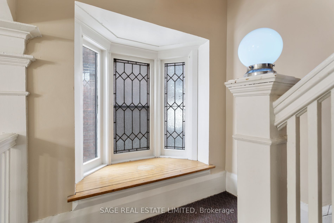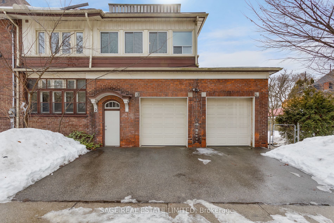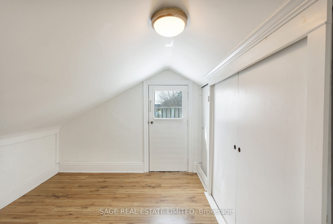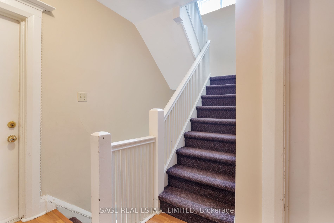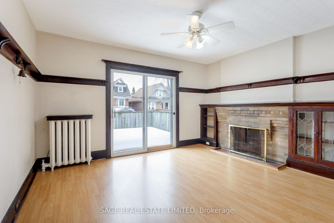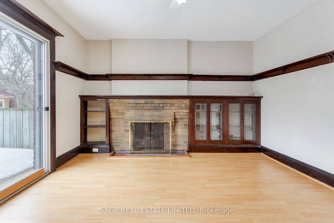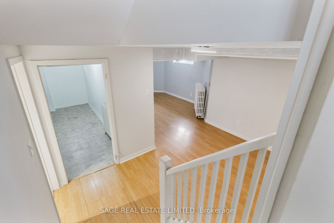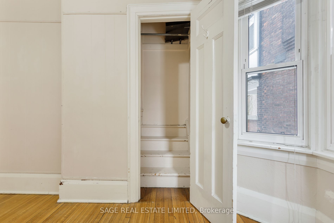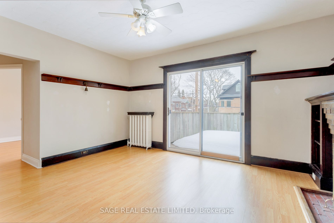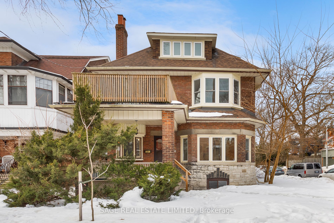
List Price: $2,999,000
216 Indian Road, Etobicoke, M6R 2W6
- By SAGE REAL ESTATE LIMITED
Detached|MLS - #W11999630|New
6 Bed
5 Bath
3500-5000 Sqft.
Lot Size: 35.67 x 143.83 Feet
Attached Garage
Room Information
| Room Type | Features | Level |
|---|---|---|
| Kitchen 2.8 x 3.53 m | Vinyl Floor, North View | Second |
| Living Room 5.4 x 4 m | Wainscoting, Fireplace, Hardwood Floor | Main |
| Bedroom 3.31 x 3.5 m | Hardwood Floor, Double Closet, Window | Main |
| Bedroom 2 2.68 x 3.35 m | Hardwood Floor, Window | Main |
| Kitchen 4.11 x 3.38 m | Vinyl Floor, W/O To Garage, Window | Main |
| Dining Room 3.69 x 4.3 m | Closet, Pocket Doors, Hardwood Floor | Main |
| Bedroom 3.41 x 4.08 m | Laminate, Closet, Window | Second |
| Living Room 4.2 x 3.99 m | Fireplace, W/O To Balcony, NE View | Second |
Client Remarks
This grand Edwardian home situated on a large corner lot with a generous backyard showcases timeless character throughout its 5 spacious apartments set on prestigious Indian rd amidst many magnificent properties. Step into almost 4000sq ft of absolute potential. In the incredible High Park neighbourhood, nestled between one of Toronto's largest parks and vibrant Roncesvalles, this home is of epic proportions. Completely VACANT, easy to show and impress. The main floor welcomes you with an original brick fireplace and foyer that can easily accommodate all residents coming and going. There is a 2 bedroom apartment on the main floor with direct access to the garage, which is split into two parking spots for extra income possibilities in addition to the private drive. The second floor boasts two 1 bedroom apartments, one equipped with a wood burning fireplace and outdoor deck while the other features 2 solarium style rooms creating a space filled with glorious natural light. The top floor is home to a charming 1 bedroom unit with private outdoor space, a separate living/dining room, angled ceilings, historical details and a cozy layout. There is endless opportunity to reconfigure and expand the units for various living styles or update and rent them out in the existing layout. The basement has a bachelor unit as well as a large shared laundry facility housing coin laundry machines for additional income. This house is perfect for investors, a group of people looking to live together, or end users wishing to create the single family home of their absolute dreams. This is a truly unique property that is a must see for anyone looking to create a High Park Haven.
Property Description
216 Indian Road, Etobicoke, M6R 2W6
Property type
Detached
Lot size
N/A acres
Style
2 1/2 Storey
Approx. Area
N/A Sqft
Home Overview
Last check for updates
Virtual tour
N/A
Basement information
Apartment,Separate Entrance
Building size
N/A
Status
In-Active
Property sub type
Maintenance fee
$N/A
Year built
--
Walk around the neighborhood
216 Indian Road, Etobicoke, M6R 2W6Nearby Places

Angela Yang
Sales Representative, ANCHOR NEW HOMES INC.
English, Mandarin
Residential ResaleProperty ManagementPre Construction
Mortgage Information
Estimated Payment
$0 Principal and Interest
 Walk Score for 216 Indian Road
Walk Score for 216 Indian Road

Book a Showing
Tour this home with Angela
Frequently Asked Questions about Indian Road
Recently Sold Homes in Etobicoke
Check out recently sold properties. Listings updated daily
See the Latest Listings by Cities
1500+ home for sale in Ontario
