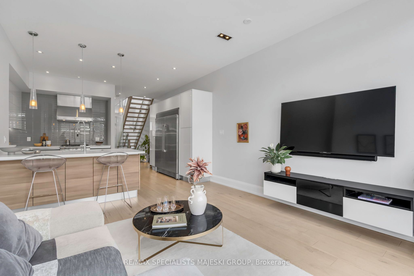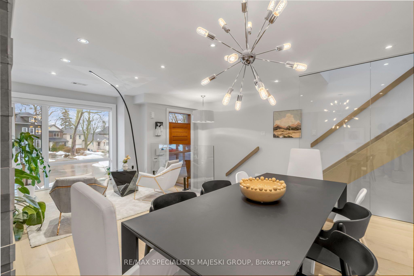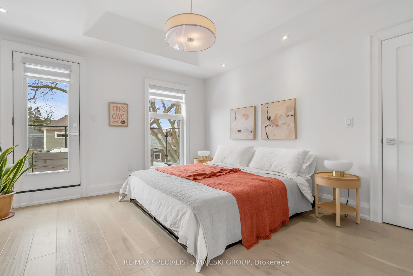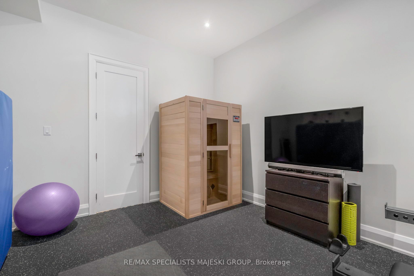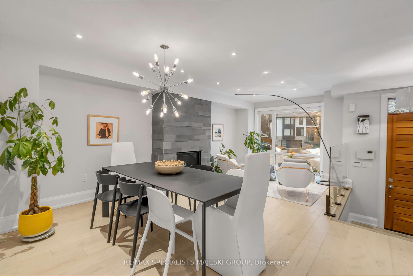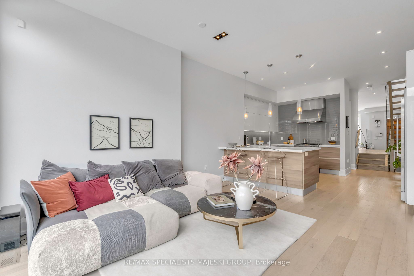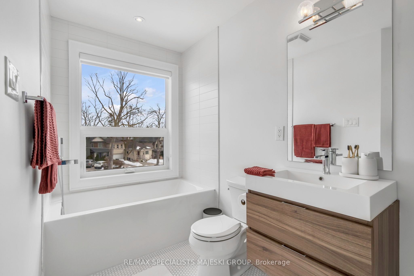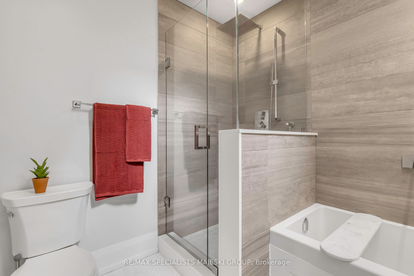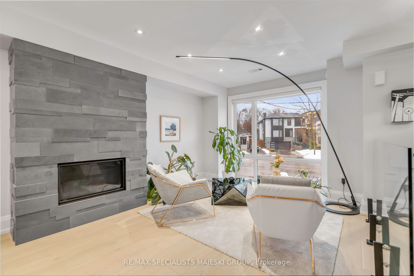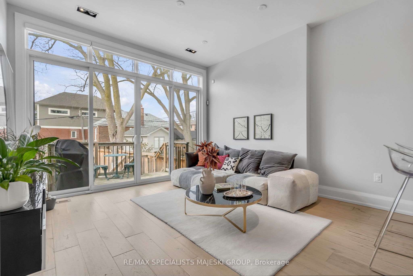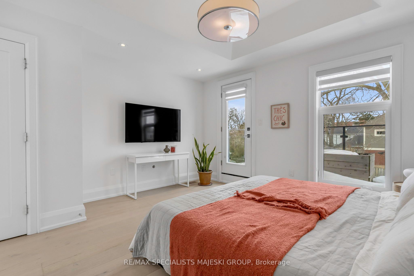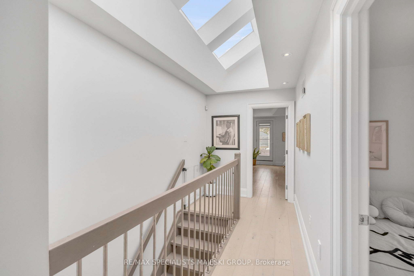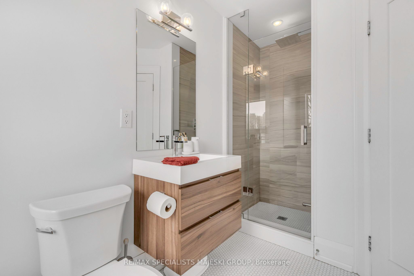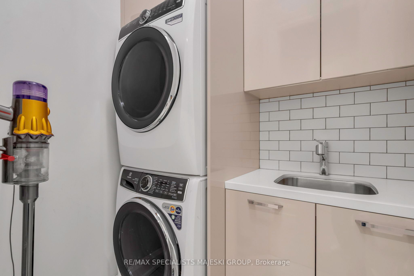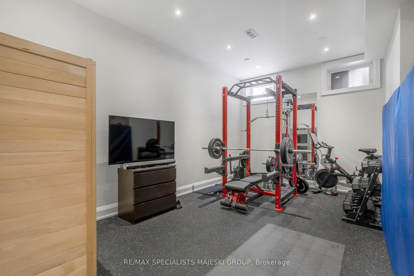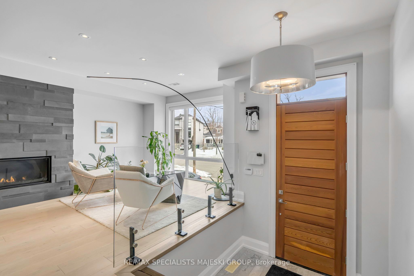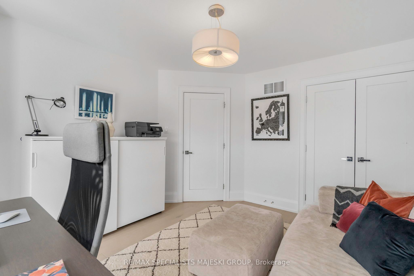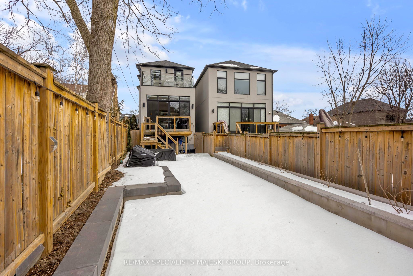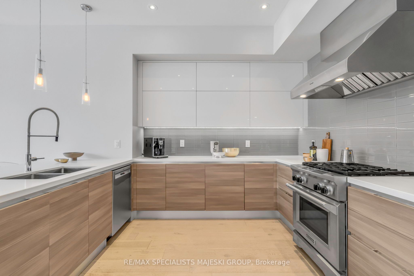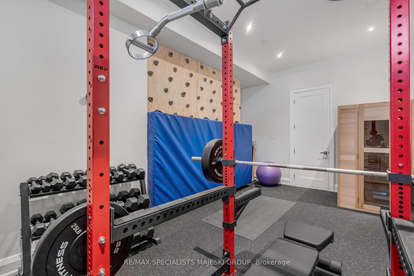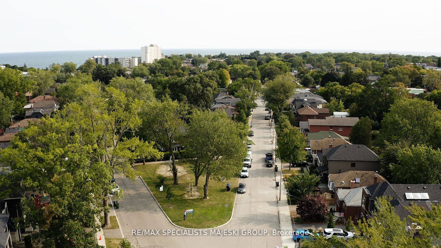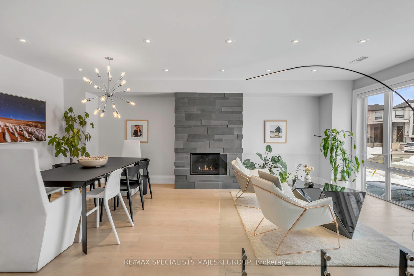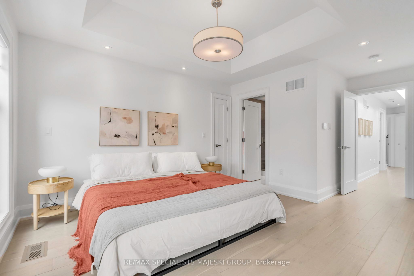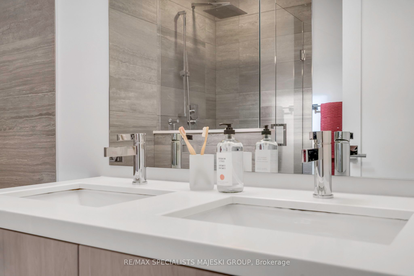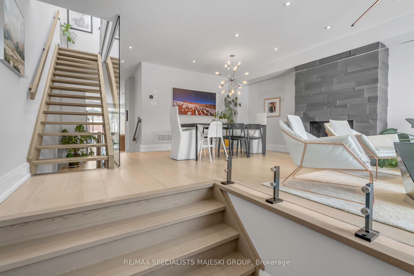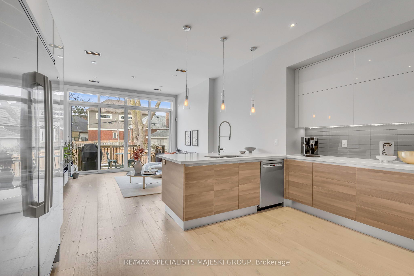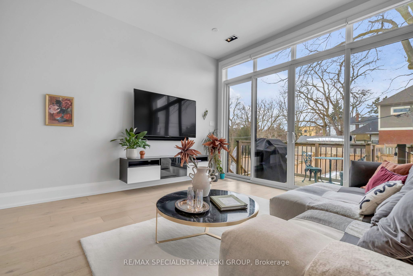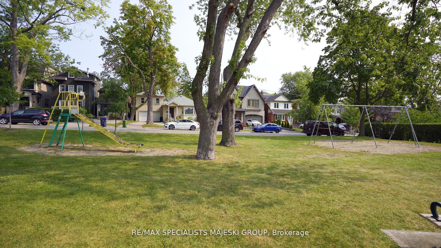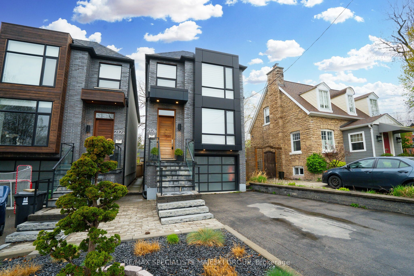
List Price: $1,948,000
212b Queens Avenue, Etobicoke, M8V 2N9
- By RE/MAX SPECIALISTS MAJESKI GROUP
Detached|MLS - #W12131189|New
4 Bed
4 Bath
1500-2000 Sqft.
Lot Size: 27.82 x 133 Feet
Attached Garage
Room Information
| Room Type | Features | Level |
|---|---|---|
| Living Room 5.21 x 4.6 m | Hardwood Floor, Fireplace, Window Floor to Ceiling | Main |
| Dining Room 4.26 x 2.19 m | Hardwood Floor, Pot Lights, Fireplace | Main |
| Kitchen 4.66 x 4.11 m | Hardwood Floor, Stainless Steel Appl, Combined w/Family | Main |
| Primary Bedroom 4.02 x 5.21 m | Hardwood Floor, W/O To Terrace, Large Closet | Second |
| Bedroom 2 3.07 x 3.41 m | Hardwood Floor, Large Window, Closet | Second |
| Bedroom 3 3.68 x 4.2 m | Hardwood Floor, Large Window, Closet | Second |
Client Remarks
Imagine a place where the golden light spills through wide windows, where every corner feels like a scene from a classic film set in the West Side of town. Nestled in the heart of lakeside Mimico, this custom-built 3-bedroom, 4-bathroom gem is a love letter to style, grace, and modern ease. From the moment you step through the door, you'll feel the warmth of home, and an open floor plan that flows with high-end finishes highlighted in every room. The chef's kitchen is the heart of the home, perfect for slow mornings, laughter-filled evenings, and everything in between. Upstairs, the principal suite is pure cinema; spacious and serene, with a soaker tub just waiting for a bubble bath and a book. The second and third bedrooms are made for family, guests, or dreams waiting to unfold. Each space whispers comfort, elegance, and charm. The private and landscaped backyard is your own garden retreat, ideal for quiet coffee mornings or candlelit dinners under the stars. Below, a bright and airy basement with soaring ceilings, a full bath, and laundry gives you the space to create a home studio, guest suite, or cozy hideaway. And the setting? Perfection. Queens Ave Park sits just across the street, a changing mural of seasons to admire. Stroll to the lakefront, hop on the Mimico GO, or catch the TTC to Bloor. The is city access with a lakeside soul. 212B Queens Ave isn't just a home. It's a feeling. A place where the rhythm of life slows just enough for you to savour every moment. Like an old film that never goes out of style, this one's ready for it's leading stars, you and yours.
Property Description
212b Queens Avenue, Etobicoke, M8V 2N9
Property type
Detached
Lot size
N/A acres
Style
2-Storey
Approx. Area
N/A Sqft
Home Overview
Last check for updates
Virtual tour
N/A
Basement information
Finished
Building size
N/A
Status
In-Active
Property sub type
Maintenance fee
$N/A
Year built
--
Walk around the neighborhood
212b Queens Avenue, Etobicoke, M8V 2N9Nearby Places

Angela Yang
Sales Representative, ANCHOR NEW HOMES INC.
English, Mandarin
Residential ResaleProperty ManagementPre Construction
Mortgage Information
Estimated Payment
$0 Principal and Interest
 Walk Score for 212b Queens Avenue
Walk Score for 212b Queens Avenue

Book a Showing
Tour this home with Angela
Frequently Asked Questions about Queens Avenue
Recently Sold Homes in Etobicoke
Check out recently sold properties. Listings updated daily
See the Latest Listings by Cities
1500+ home for sale in Ontario
