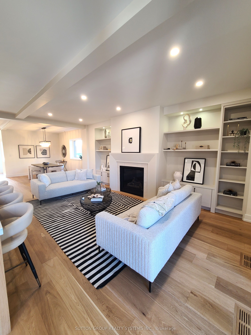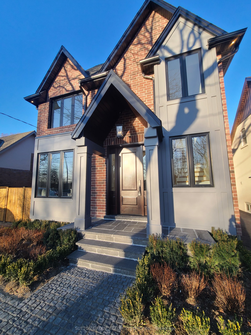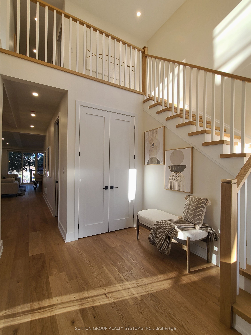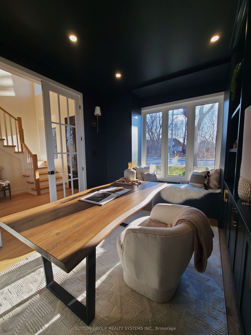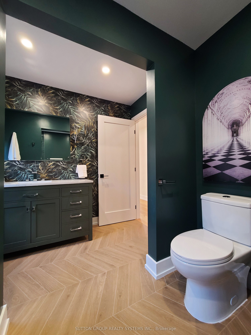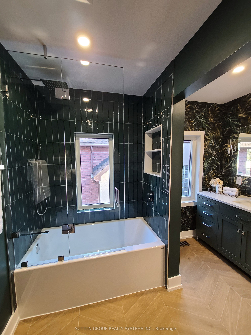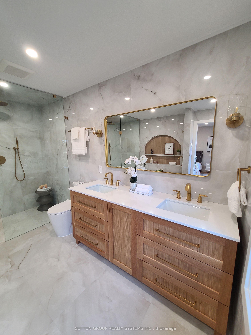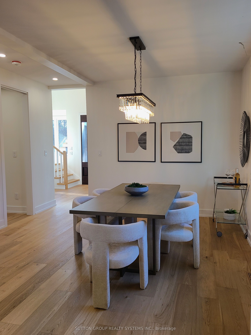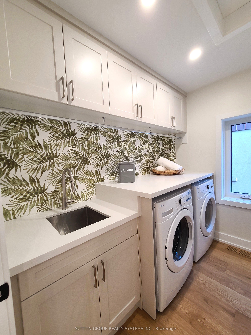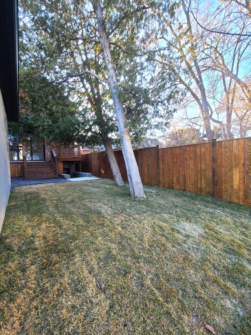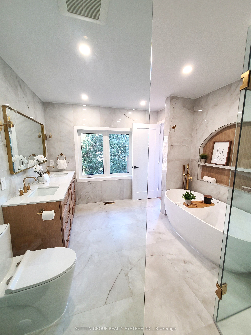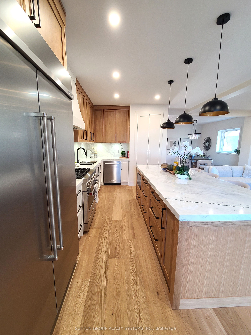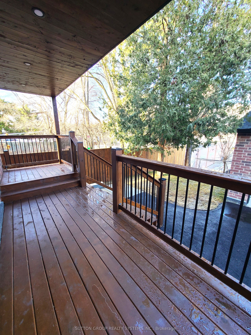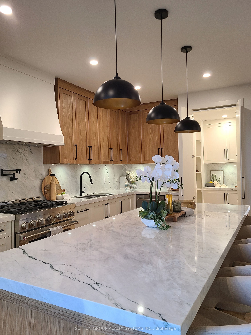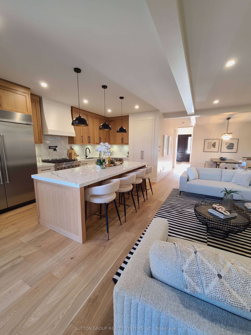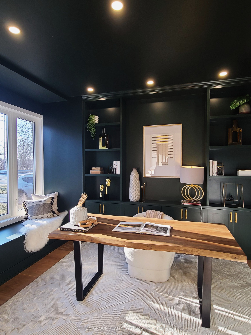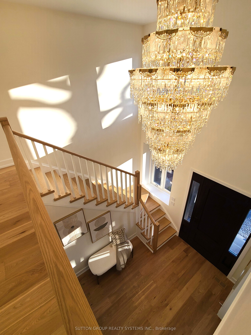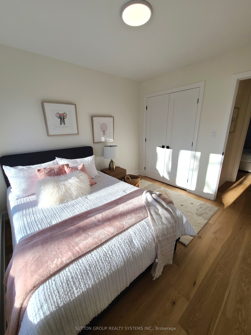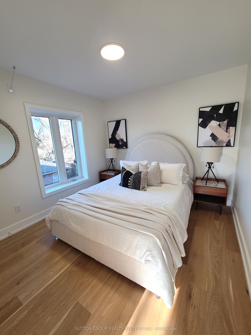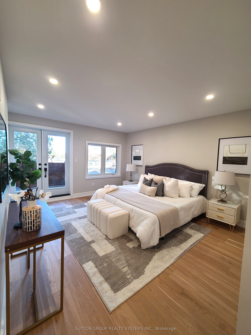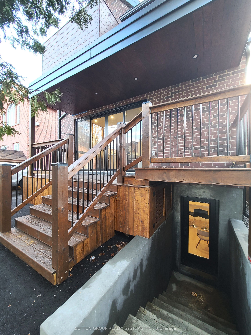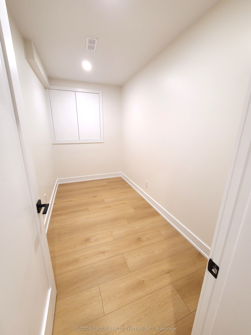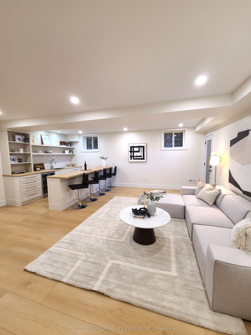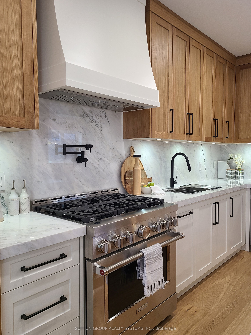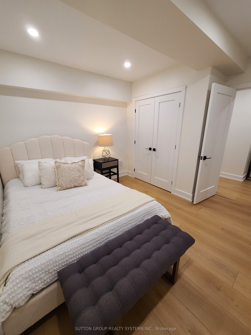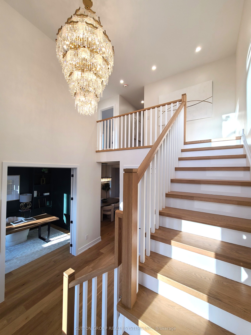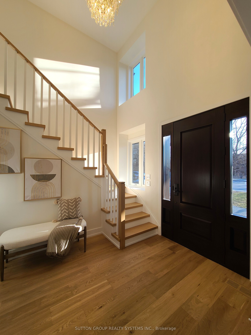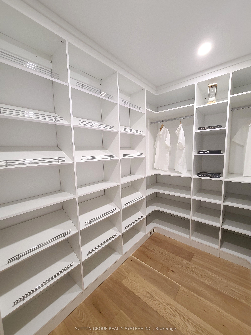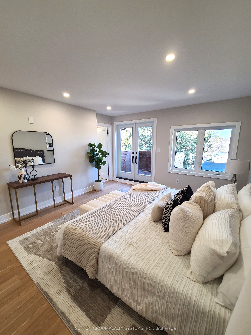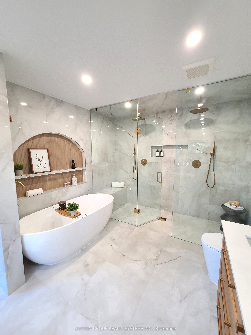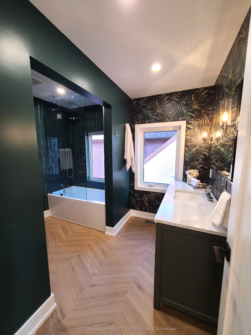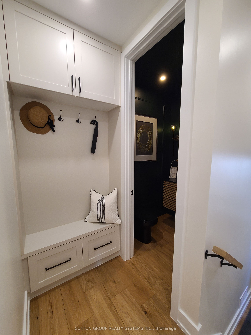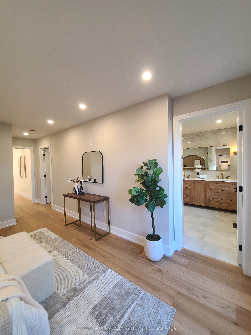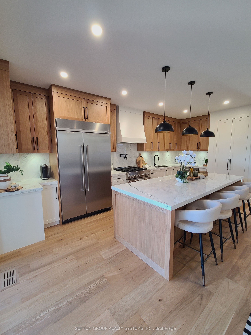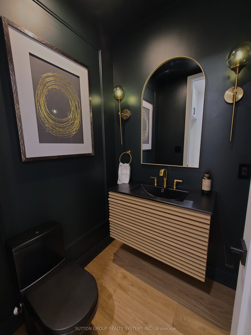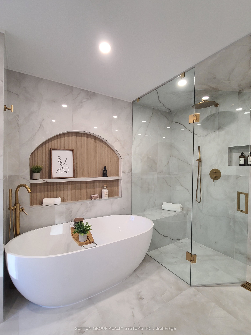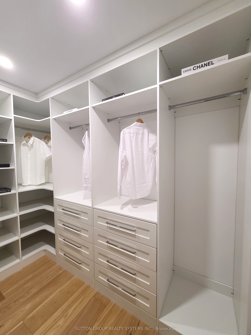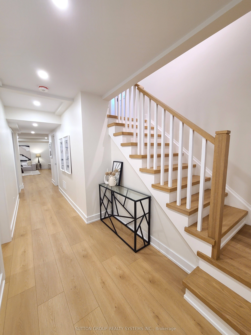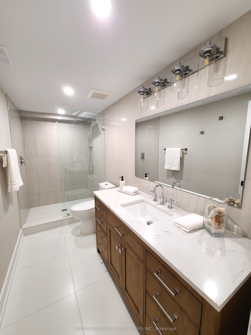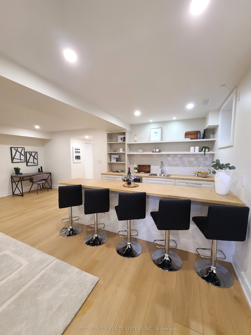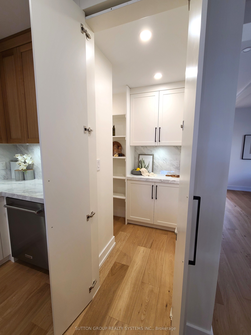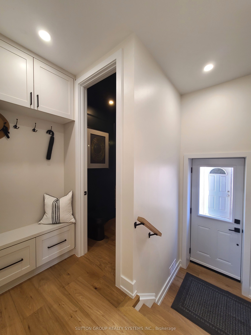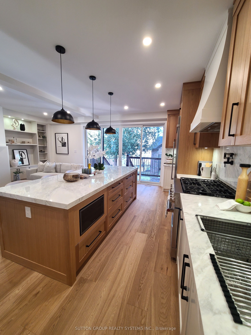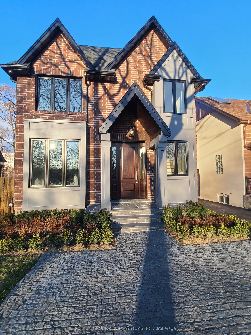
List Price: $2,849,000
21 South Kingsway N/A, Etobicoke, M6S 3T2
- By SUTTON GROUP REALTY SYSTEMS INC.
Detached|MLS - #W12022518|Price Change
4 Bed
4 Bath
2000-2500 Sqft.
Lot Size: 31 x 122.08 Feet
Detached Garage
Room Information
| Room Type | Features | Level |
|---|---|---|
| Dining Room 3.91 x 3.2 m | Large Window, Overlooks Living, Pot Lights | Main |
| Living Room 6.32 x 3.2 m | Gas Fireplace, B/I Shelves, W/O To Deck | Main |
| Kitchen 4.87 x 3.05 m | Pantry, B/I Appliances, Marble Counter | Main |
| Primary Bedroom 4.4 x 3.72 m | Walk-In Closet(s), W/O To Deck, Large Window | Upper |
| Bedroom 2 3.23 x 3.01 m | Large Closet, Large Window, Overlooks Frontyard | Upper |
| Bedroom 3 3.15 x 3.01 m | Large Closet, Large Window, Hardwood Floor | Upper |
| Bedroom 4 3.38 x 3.07 m | Pot Lights, Window, Large Closet | Basement |
Client Remarks
Stunning New Addition to the South Kingsway Street! A True Dream Home with Everything You'll Need. Open Your Solid Mahogany Door to a Two-Story Foyer, Lockable Office on the Left. Walk in Further to an Open Concept Living, Dining and Fabulous Marble Slab Kitchen. 48' Fridge w. Built-in Ice Maker & Airfilter, 6 Burner Gas Stove w. Pot Filler, Garburator, Hidden Pantry, Storage Overload! Oversized Island w. Double Sided Cabinetry. Overlook Your Backyard w. the 16ft Span of Glass, Double Sliders Open to a Covered Deck w. Gas BBQ Line. EV Ready! Upgraded Waterline for Excellent Flow. Convenient Upper Level Laundry. Enjoy Views from the Master Walk-Out, Ensuite Heated Flrs, Double Sinks & Showers, Deep Soaker Tub... Side Entrance to Mudroom & Powder Rm can be Hidden via Pocket Door off the Dining. Separate Bsmt Staircase Leads to Bedroom & Rec Room with a Bar and Walk-Out to Backyard. Permeable Interlocking. Perennial Garden. Fire Shutters. ACROSS THE STREET Nature Trails & Humber River Leading to the Lakeshore Path. Bus Stop at your Door. Calling All Commuters; Gardener Expressway Entrance Around the Corner! Close to Bloor Subway, Transit, Great Schools, Grocery, Gas Station, Restaurants, High Park, Cheese Boutique Behind You!
Property Description
21 South Kingsway N/A, Etobicoke, M6S 3T2
Property type
Detached
Lot size
N/A acres
Style
2-Storey
Approx. Area
N/A Sqft
Home Overview
Last check for updates
Virtual tour
N/A
Basement information
Finished with Walk-Out,Full
Building size
N/A
Status
In-Active
Property sub type
Maintenance fee
$N/A
Year built
--
Walk around the neighborhood
21 South Kingsway N/A, Etobicoke, M6S 3T2Nearby Places

Angela Yang
Sales Representative, ANCHOR NEW HOMES INC.
English, Mandarin
Residential ResaleProperty ManagementPre Construction
Mortgage Information
Estimated Payment
$0 Principal and Interest
 Walk Score for 21 South Kingsway N/A
Walk Score for 21 South Kingsway N/A

Book a Showing
Tour this home with Angela
Frequently Asked Questions about South Kingsway N/A
Recently Sold Homes in Etobicoke
Check out recently sold properties. Listings updated daily
See the Latest Listings by Cities
1500+ home for sale in Ontario
