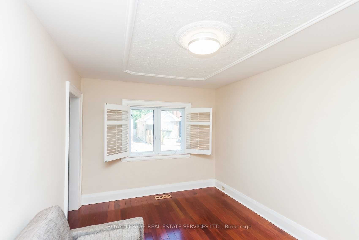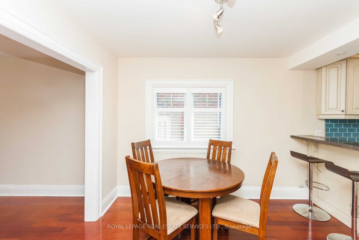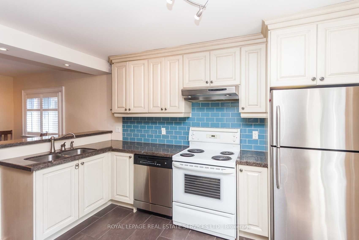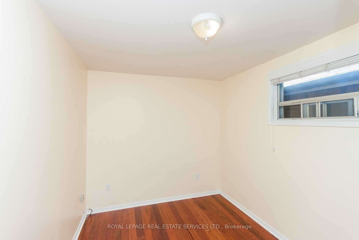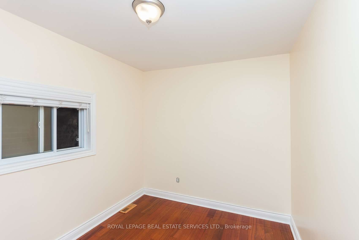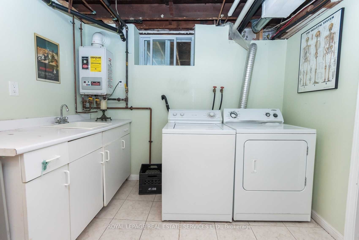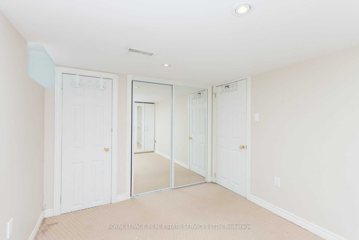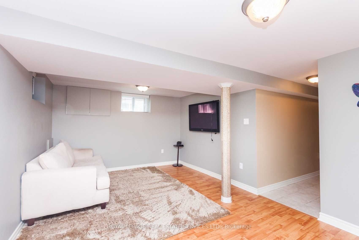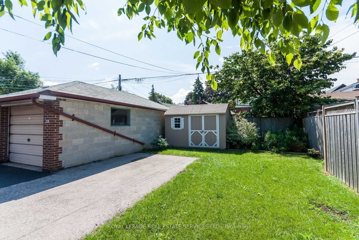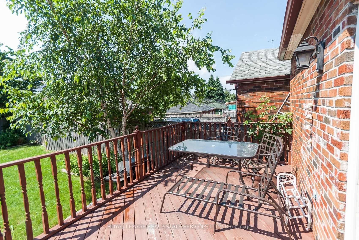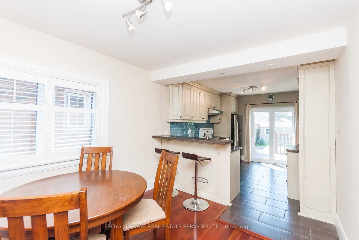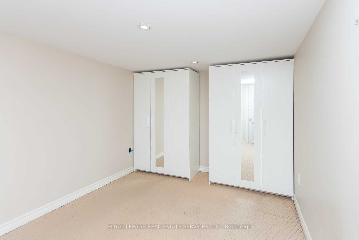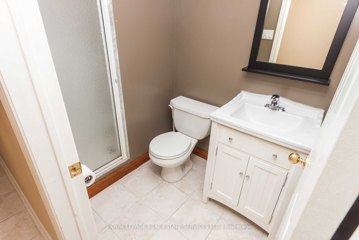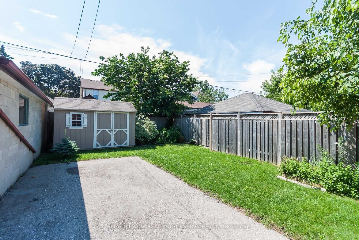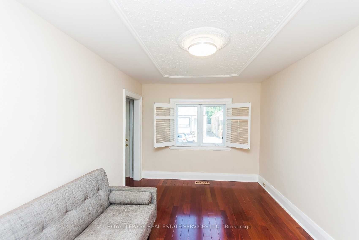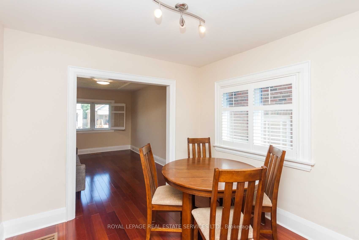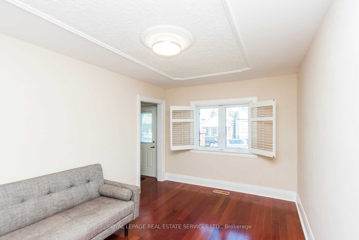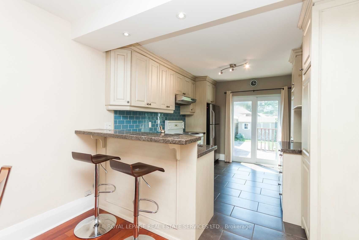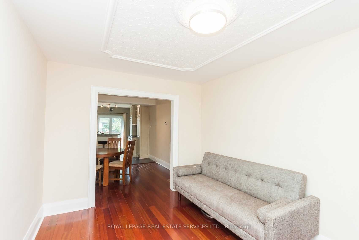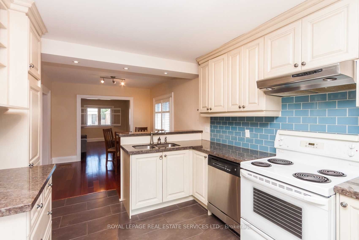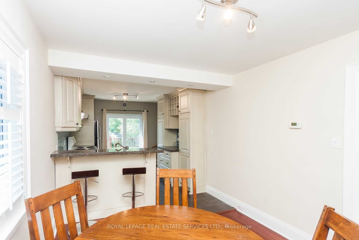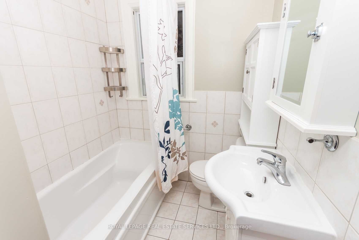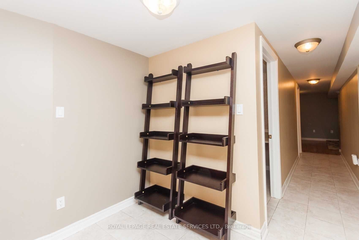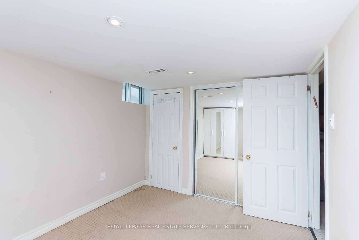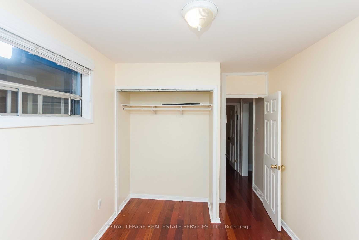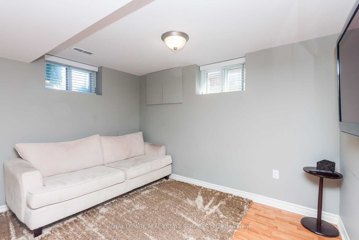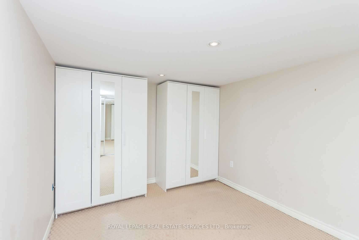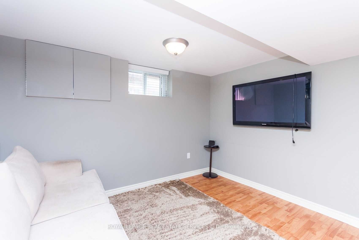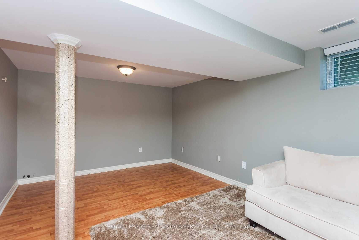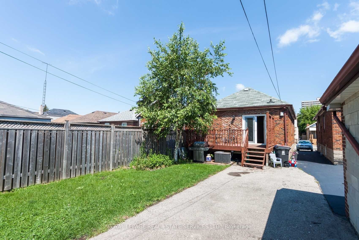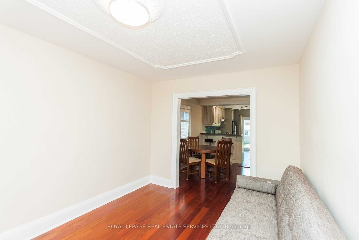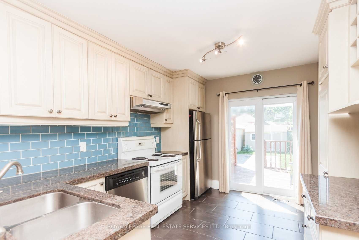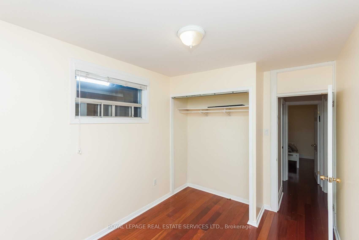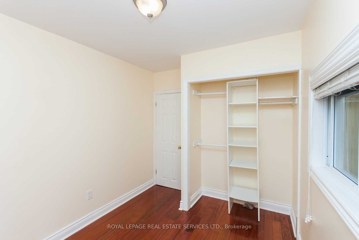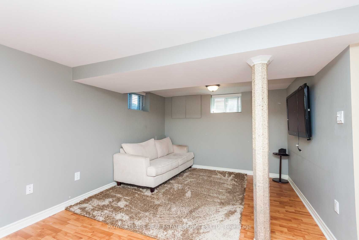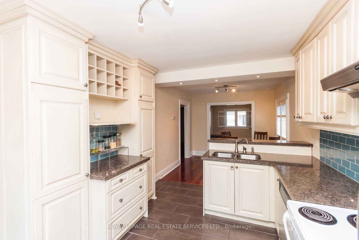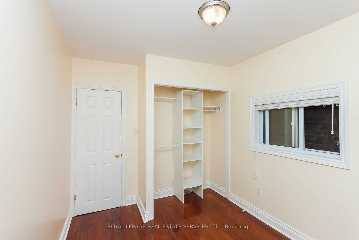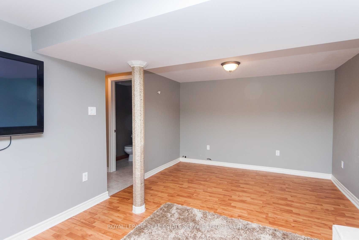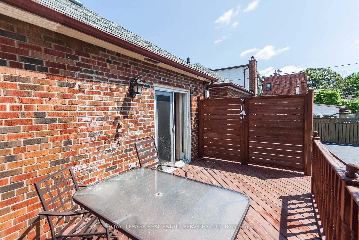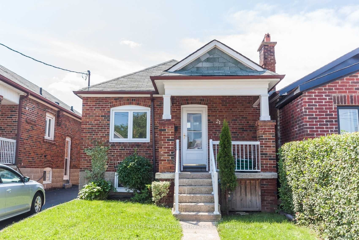
List Price: $3,300 /mo
21 Belgravia Avenue, Etobicoke, M6E 2M4
- By ROYAL LEPAGE REAL ESTATE SERVICES LTD.
Detached|MLS - #W12059124|New
3 Bed
2 Bath
None Garage
Room Information
| Room Type | Features | Level |
|---|---|---|
| Living Room 4.48 x 2.98 m | California Shutters, Hardwood Floor, Large Window | Main |
| Dining Room 3.36 x 2.98 m | Hardwood Floor, Track Lighting, Breakfast Bar | Main |
| Kitchen 3.97 x 2.98 m | Tile Floor, Granite Counters, Double Sink | Main |
| Primary Bedroom 3.8 x 2.6 m | Large Closet, Hardwood Floor, Window | Main |
| Bedroom 2 3.48 x 2.58 m | Hardwood Floor, Window, Large Window | Main |
| Bedroom 3 3.97 x 2.73 m | Broadloom, Pot Lights, Double Closet | Basement |
Client Remarks
Welcome to 21 Belgravia Avenue, a charming detached brick bungalow located on a quiet, family-friendly street in the heart of Toronto's Briar Hill Belgravia neighbourhood. This sun-filled home offers a beautiful balance of warmth, comfort, and functionality, with thoughtful updates throughout. The main floor features two bright bedrooms with hardwood floors and ample closet space, along with a clean and spacious four-piece bathroom. The living and dining rooms are filled with natural light and finished with elegant touches like California shutters and rich hardwood flooring. At the back of the home is a well-appointed kitchen with granite countertops, classic cabinetry, stainless steel appliances, a breakfast bar, and a walkout to the backyard. Step outside to a private deck with a privacy screen, offering the perfect space to relax or entertain. The fully fenced backyard is lined with mature trees and greenery and includes a storage shed and one parking spot off the mutual drive, with permit parking also available. Downstairs, the finished basement adds incredible versatility with a large rec room, a third bedroom with a double closet, a dedicated office space, a second full bathroom, and a spacious laundry room with plenty of storage. Just a short walk to Eglinton West Station, the upcoming Eglinton Crosstown LRT, shops, parks, schools, and everyday conveniences, this location combines residential tranquility with urban accessibility. With so much to offer inside and out, 21 Belgravia Avenue is a true opportunity to enjoy comfortable city living in a welcoming and connected community. Please Note That The Pictures Are From When The Property Was Previously Vacant.
Property Description
21 Belgravia Avenue, Etobicoke, M6E 2M4
Property type
Detached
Lot size
N/A acres
Style
Bungalow
Approx. Area
N/A Sqft
Home Overview
Last check for updates
Virtual tour
N/A
Basement information
Finished
Building size
N/A
Status
In-Active
Property sub type
Maintenance fee
$N/A
Year built
--
Walk around the neighborhood
21 Belgravia Avenue, Etobicoke, M6E 2M4Nearby Places

Shally Shi
Sales Representative, Dolphin Realty Inc
English, Mandarin
Residential ResaleProperty ManagementPre Construction
 Walk Score for 21 Belgravia Avenue
Walk Score for 21 Belgravia Avenue

Book a Showing
Tour this home with Shally
Frequently Asked Questions about Belgravia Avenue
Recently Sold Homes in Etobicoke
Check out recently sold properties. Listings updated daily
No Image Found
Local MLS®️ rules require you to log in and accept their terms of use to view certain listing data.
No Image Found
Local MLS®️ rules require you to log in and accept their terms of use to view certain listing data.
No Image Found
Local MLS®️ rules require you to log in and accept their terms of use to view certain listing data.
No Image Found
Local MLS®️ rules require you to log in and accept their terms of use to view certain listing data.
No Image Found
Local MLS®️ rules require you to log in and accept their terms of use to view certain listing data.
No Image Found
Local MLS®️ rules require you to log in and accept their terms of use to view certain listing data.
No Image Found
Local MLS®️ rules require you to log in and accept their terms of use to view certain listing data.
No Image Found
Local MLS®️ rules require you to log in and accept their terms of use to view certain listing data.
Check out 100+ listings near this property. Listings updated daily
See the Latest Listings by Cities
1500+ home for sale in Ontario
